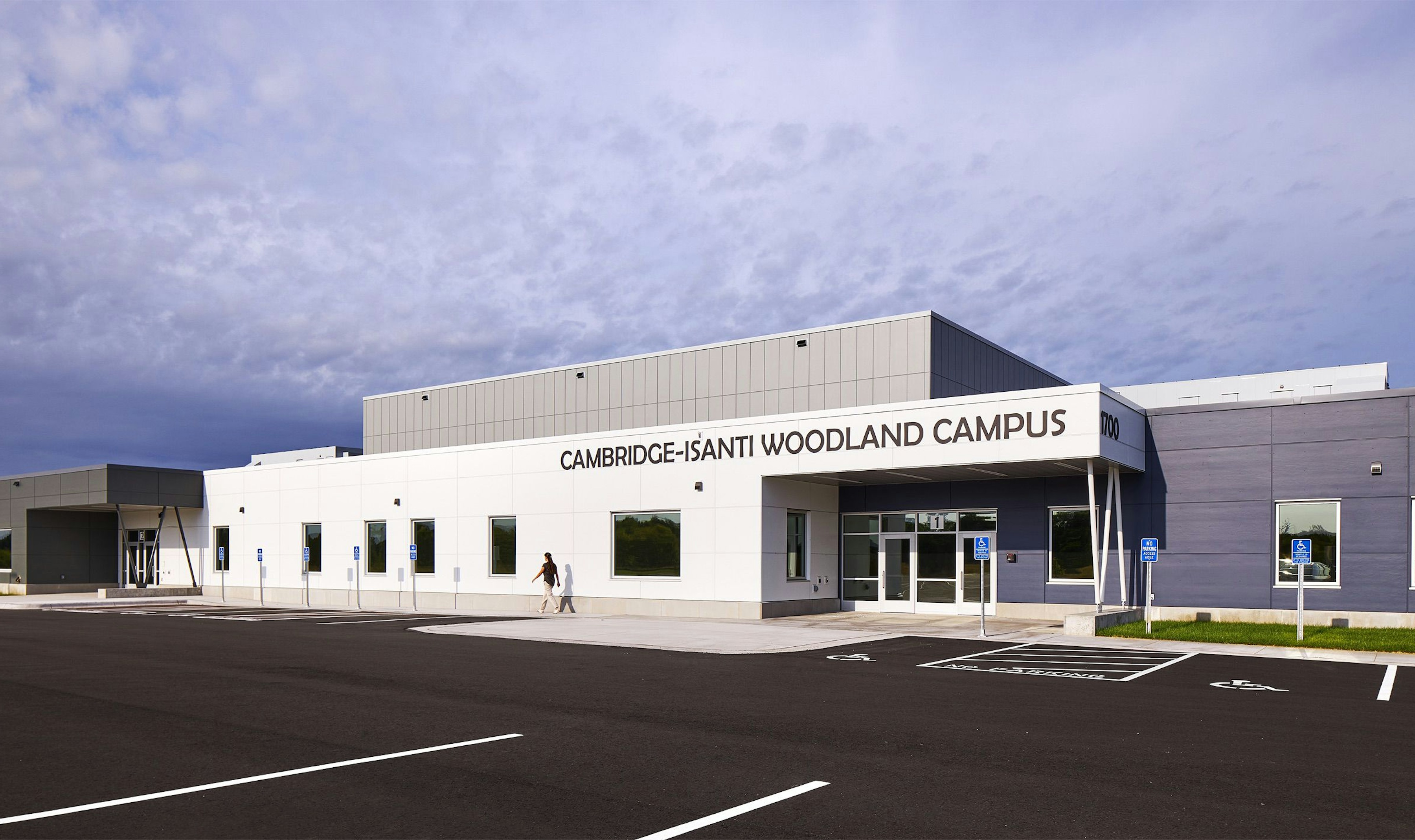

As a firm that concentrates on providing positive experiences for each child in the educational system, we feel strongly that special education design is a critical component to understand and holistically incorporate into the system. We are passionate about designing spaces that allow all students to learn, grow and shine. We understand that every student has their own unique needs and that these needs are specific to their abilities, preferences and even moods. We also recognize that environments that have a positive impact on one student’s learning capabilities may have a negative impact on another student. Therefore, we work to design and customize for flexibility and variety to address this spectrum of possible needs.
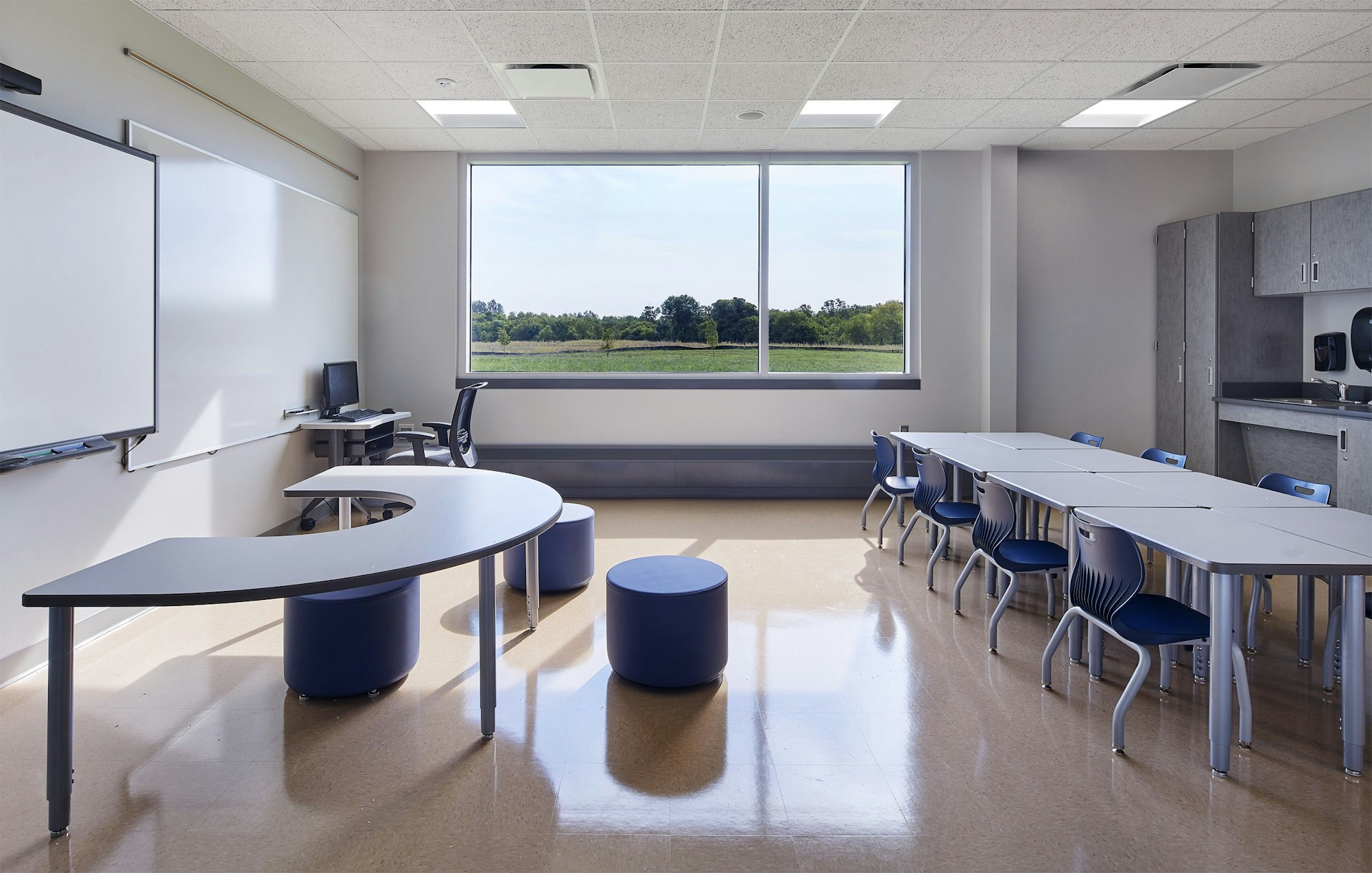
There is no universal design to successfully create special education facilities, so we work intensively with your district to better understand your students and educational approach to create spaces that work for your teams. Through our participatory planning process, we bring multiple stakeholders together to represent the various needs within your district. This collaborative process allows us to engage in dialogue to better understand your students. We listen to the accounts of your special education students, their families, and their personal experiences and elicit design criteria from these conversations. The planning process also allows us to evaluate the student data within your district. We assess how many students are in your current special education programs and anticipate the population and needs of upcoming years. Working together to understand this information will enable us to plan space accordingly.
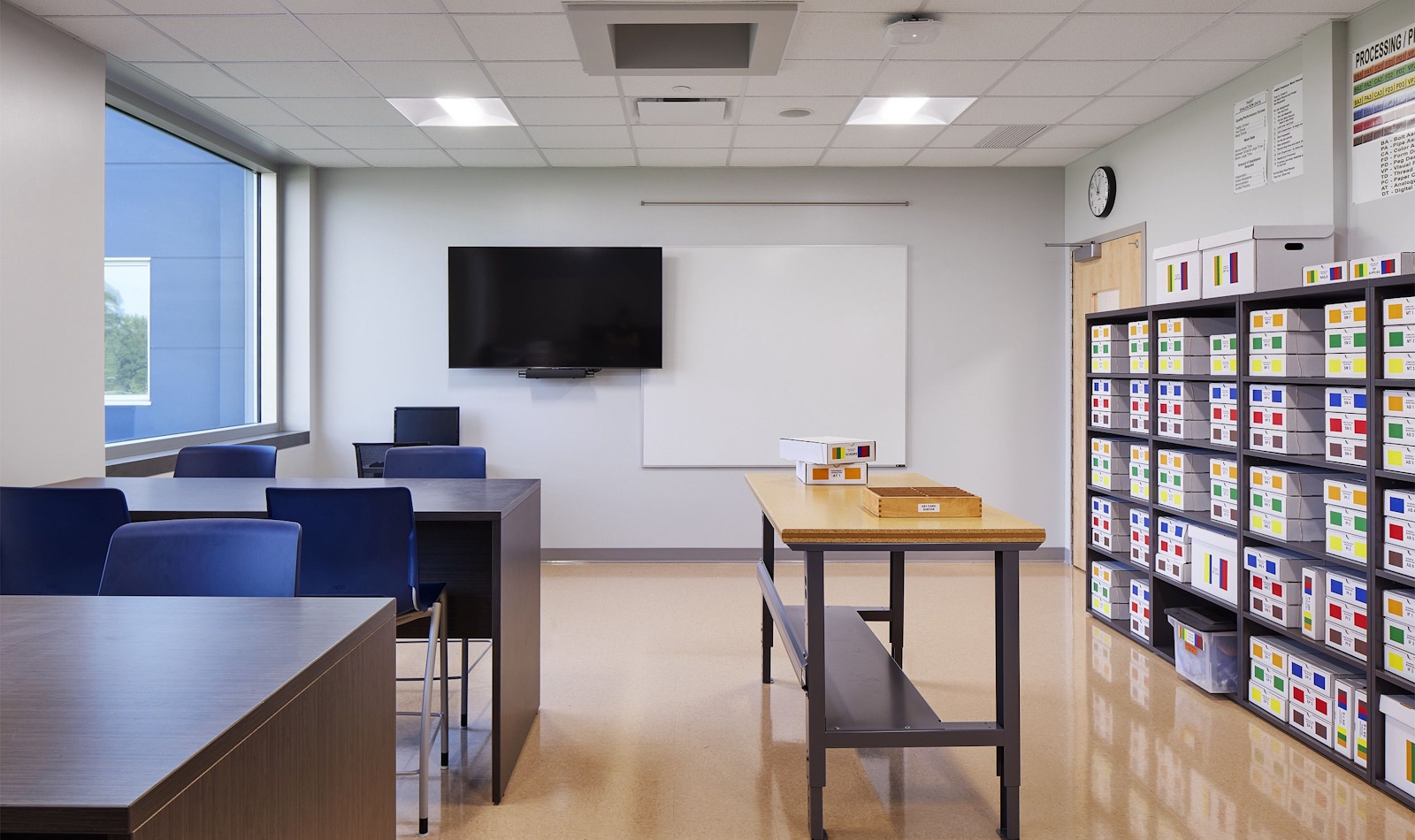
We believe that the highest and best outcome for educational facilities can be achieved when the priorities and spirit of the district are reflected in design. In this case, the priorities include spaces that are designed with inclusivity and flexibility in mind. These spaces allow the school to have the least restrictive environments, an important factor that all special education students are entitled to. To successfully design inclusive spaces, we know it must enable all students to engage in the same learning environment. This practice allows for special education students to be integrated in experiences with all of their peers.
Due to the varying allotments of time that special education students are able to spend with their classmates, we design flexible spaces that can accommodate these changing numbers. Flex spaces are larger rooms that can include moveable furniture and operable walls to allow for the area to be reconfigured. This size and type of room enables students to spread out to work individually or in small groups. The adaptability of these rooms enable districts to accommodate all students and to support academic success in individualized ways.
Special education design must be individualized by considering the unique needs of each student. As we know, the spectrum of these potential needs is vast and the diversification of these needs is represented by the identification system of special education settings. Our portfolio exemplifies our experience designing for all 1-5 settings. Setting 2-3 facilities incorporate flexible learning spaces and specialized rooms alongside traditional classrooms. Setting 4-5 buildings stand alone and focus on supporting special education students. Transition buildings teach students skills that prepare them for daily living, academic and social aspects of life. We use the criteria and goals of each of these settings to inform the designs of these buildings. No matter the setting, we draw on the expertise of our healthcare designers at Wold to ensure we are also accommodating the physical health and needs of these students to ensure their safety.
It is our priority to design spaces that enable special education students to learn in a productive, interactive and engaging environment. To do so, we approach design in a balanced manner that renders individualized spaces that consider the spectrum of students’ needs. To create these spaces we work with your special education staff to better understand current and future students and spatial requirements and restrictions. With a collaborative approach, staff voices and informed data, special education design has the opportunity to positively impact families by providing students with the means to a great education.
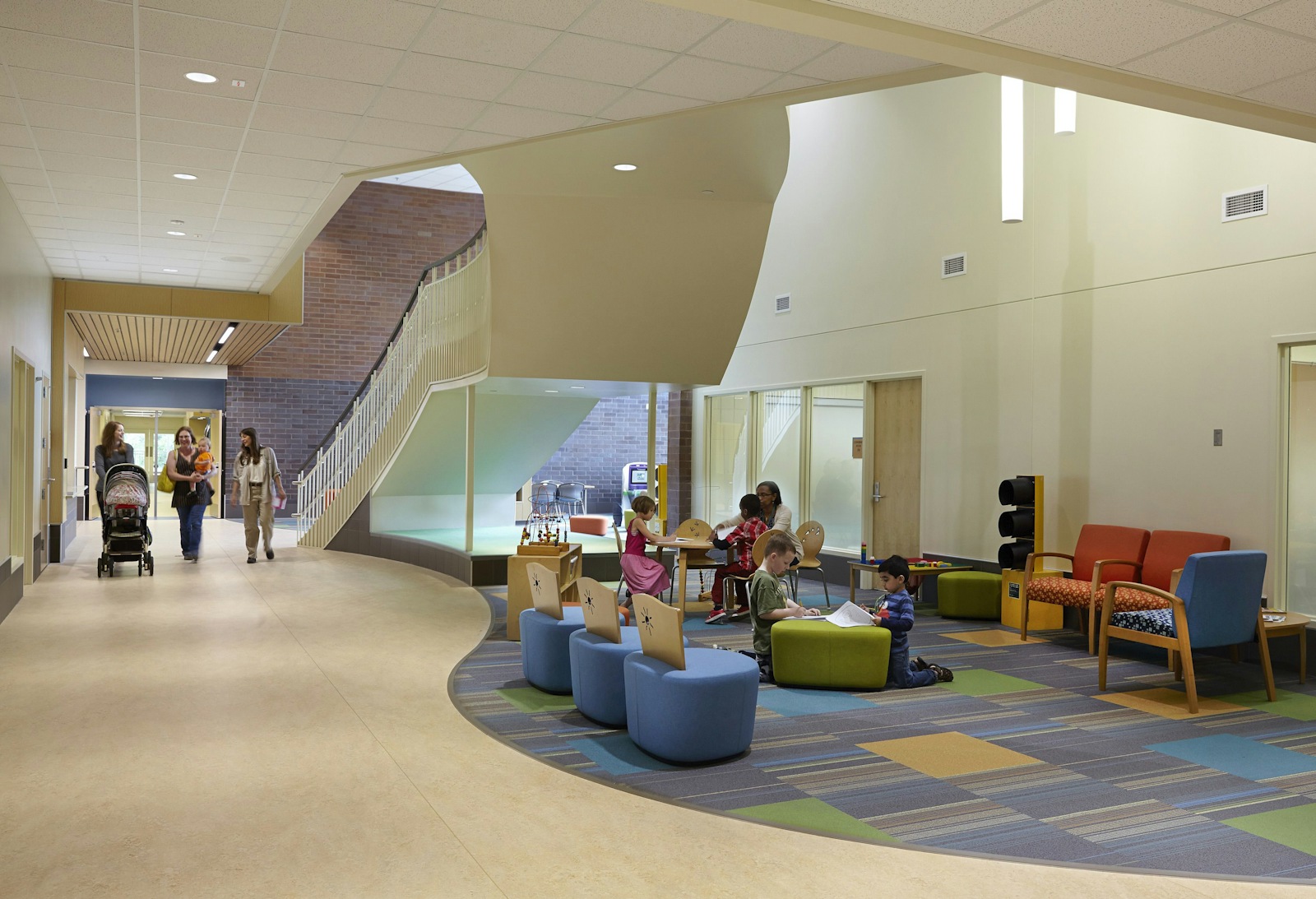
Early childhood centers support the youngest learners through age appropriate designs that aid collaboration amongst peers and personal growth.
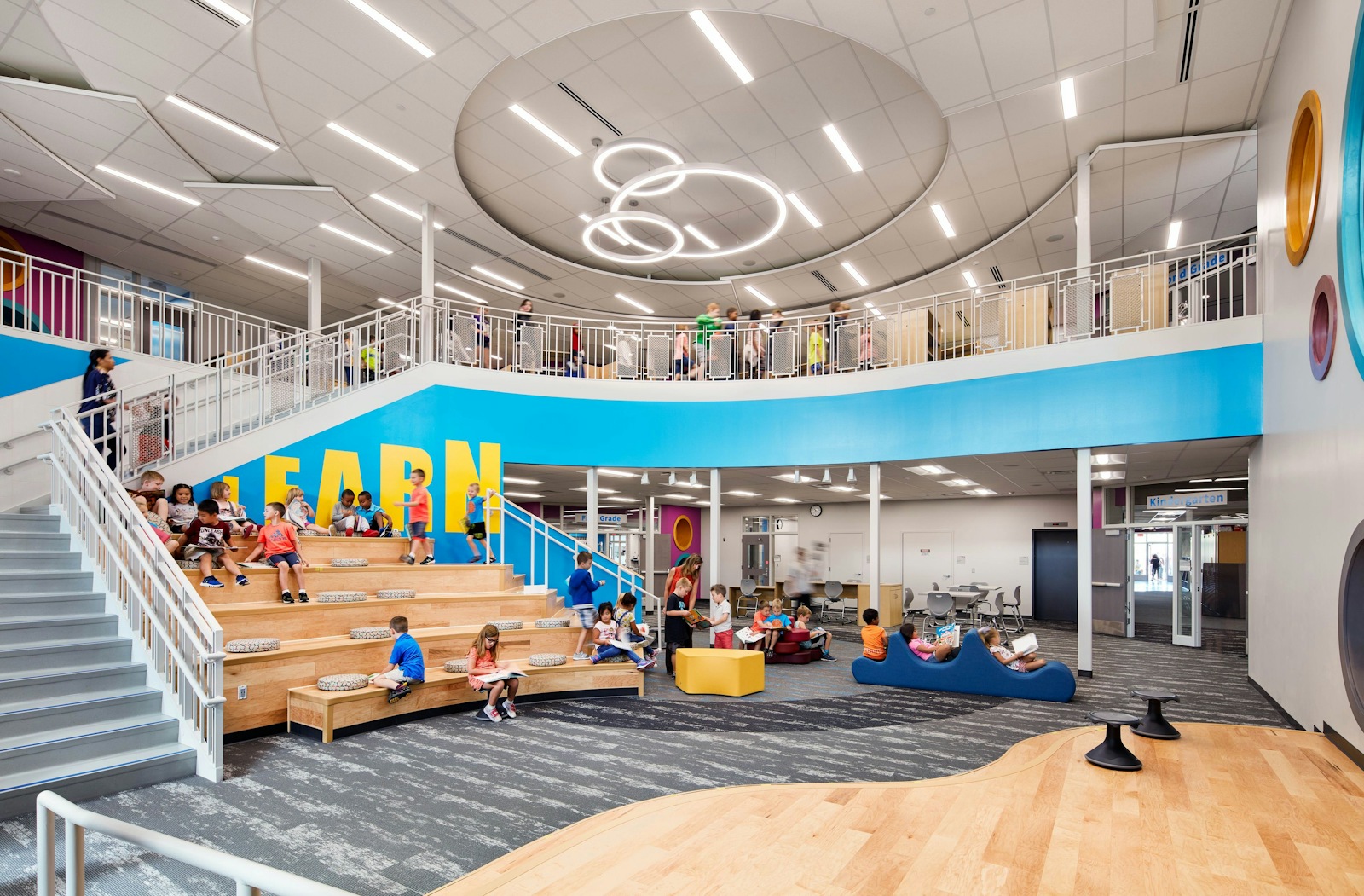
Elementary school classroom designs engage students’ young minds and ignite their passion for learning.
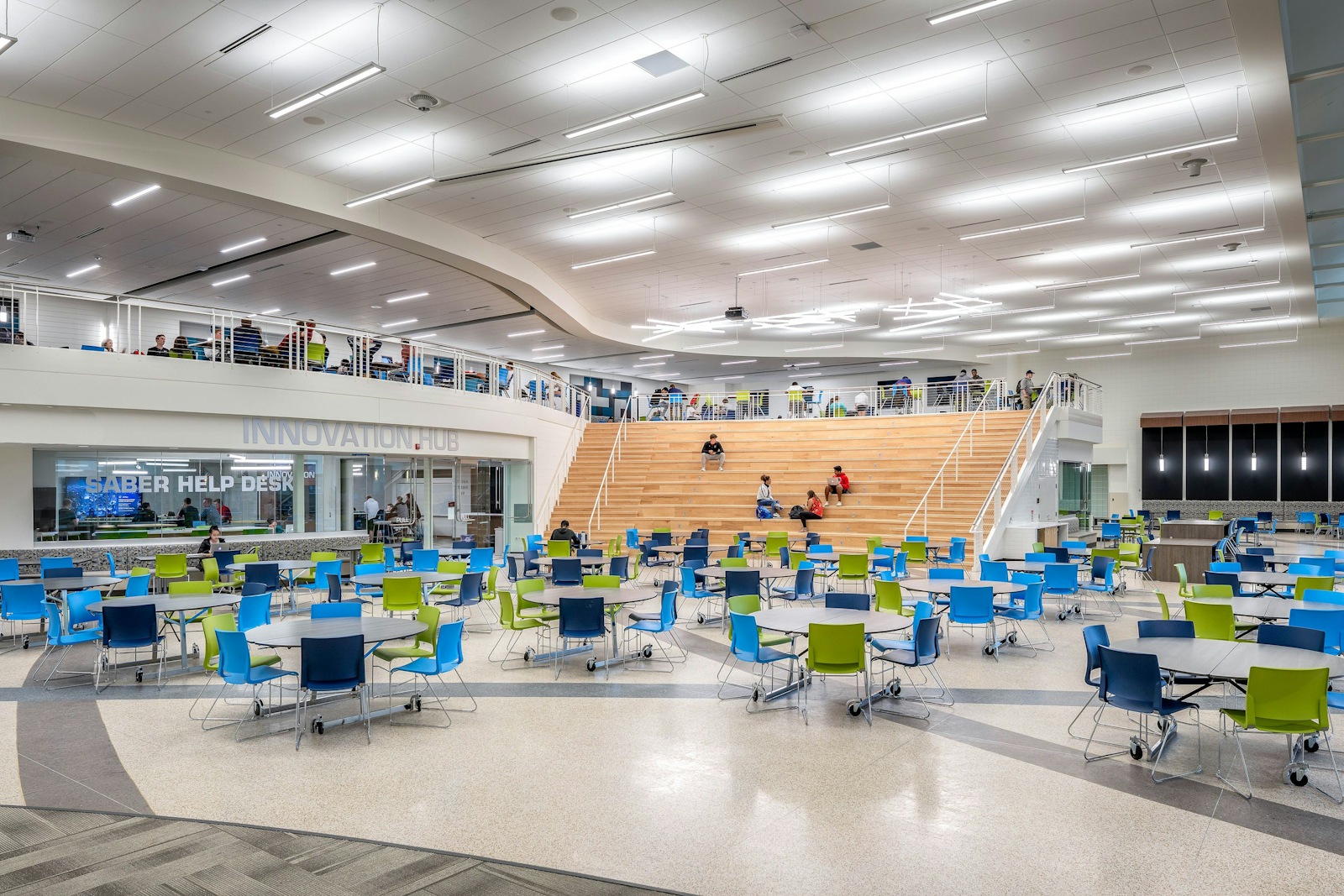
New high school designs consider complex environments that require flexible responses to educational demands and community needs and expectations.
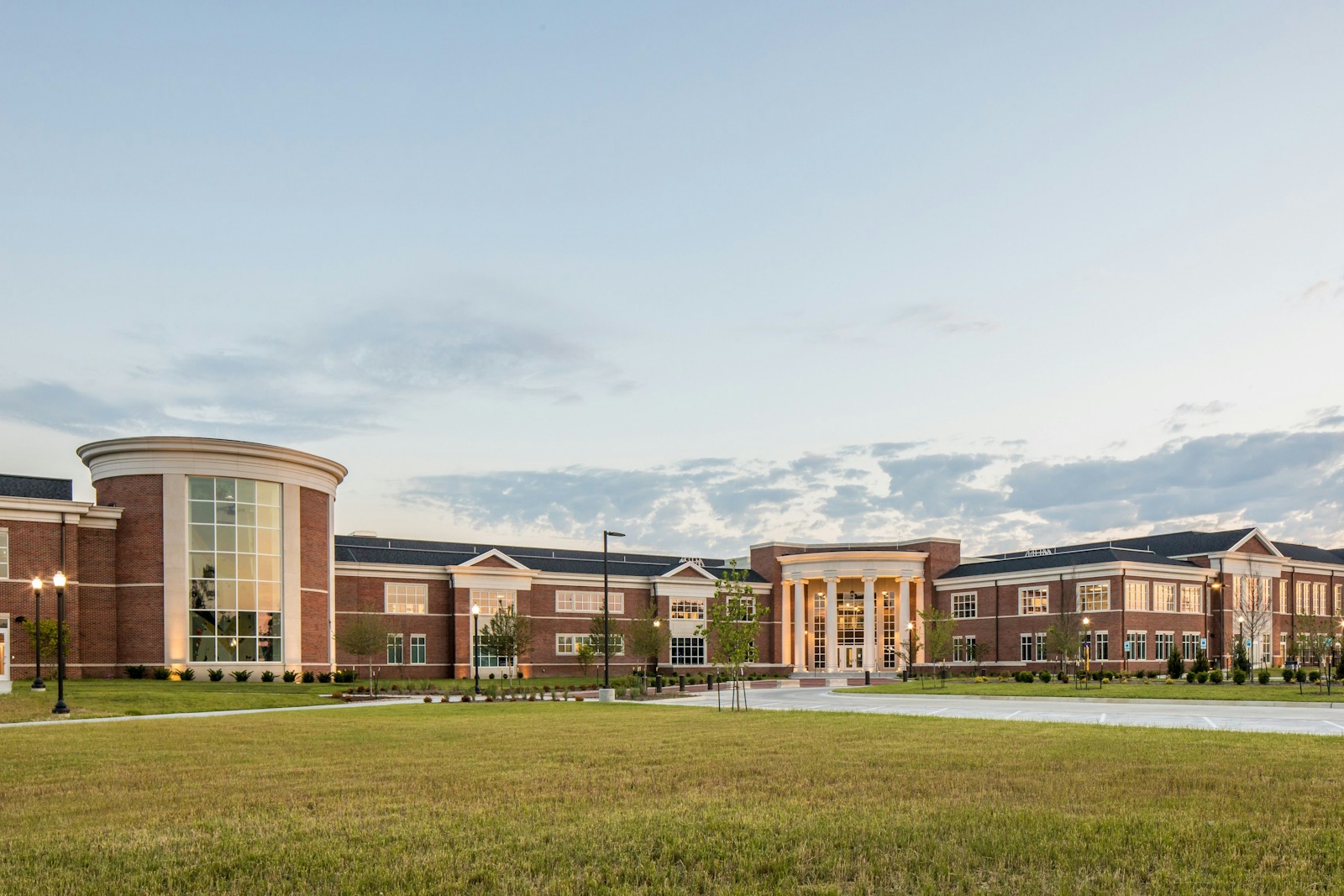
Higher education design inspires academic and athletic excellence through innovations of the built environment.
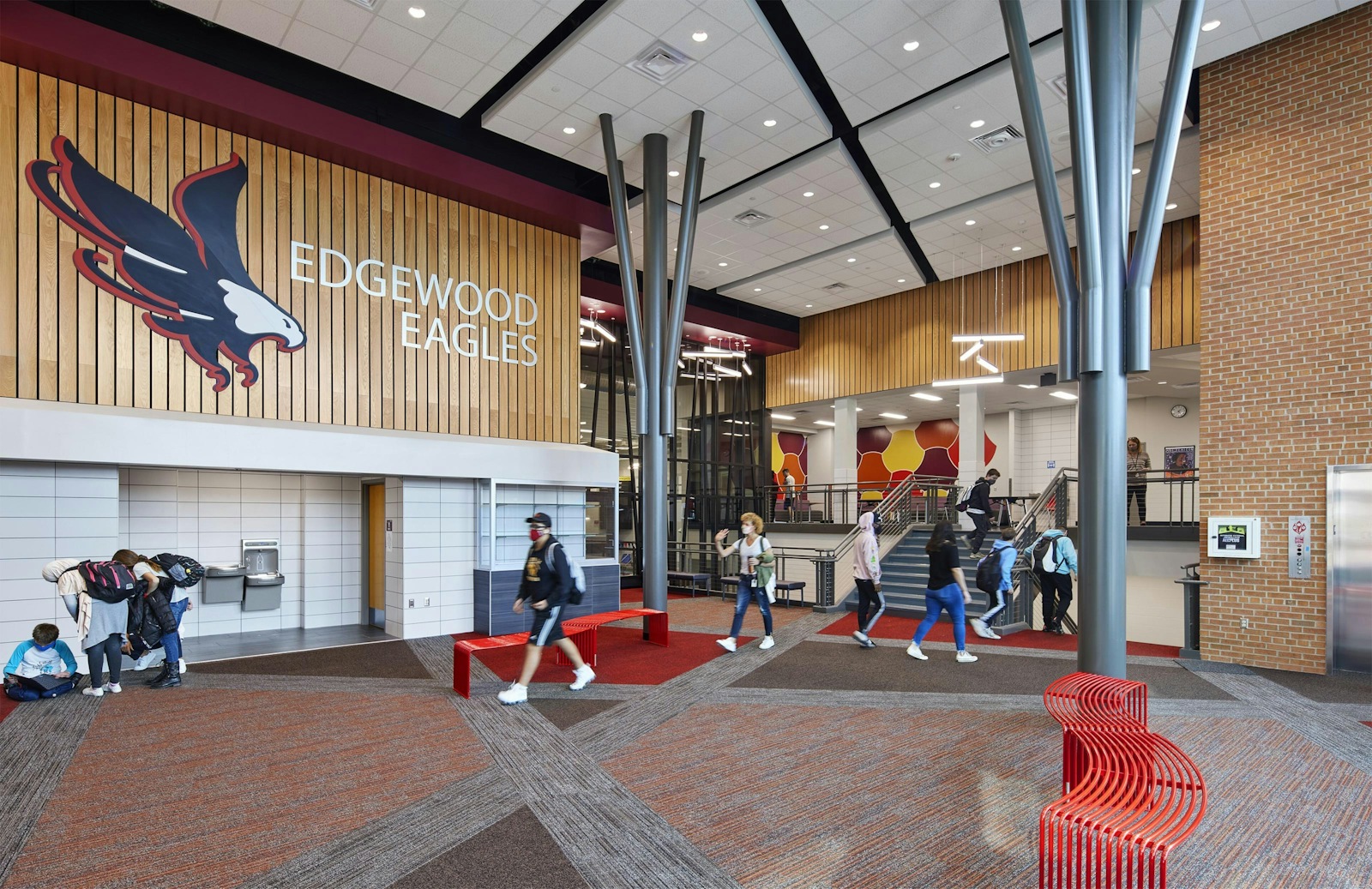
New middle school designs promote self-sufficiency and support personal and academic growth by emphasizing individualized learning.
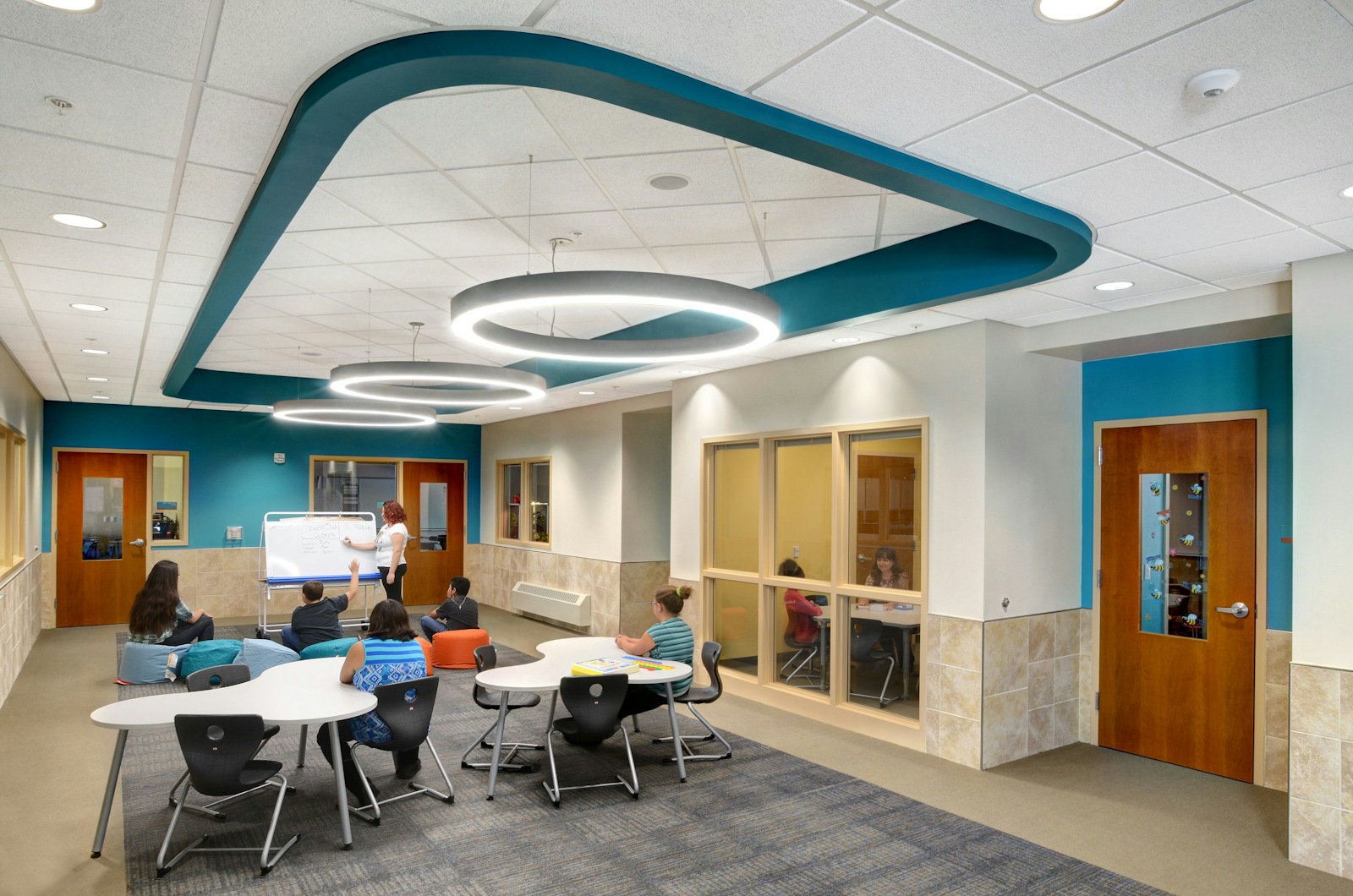
PreK-12 schools rely on the concept of many grade levels efficiently interacting in a shared academic environment.
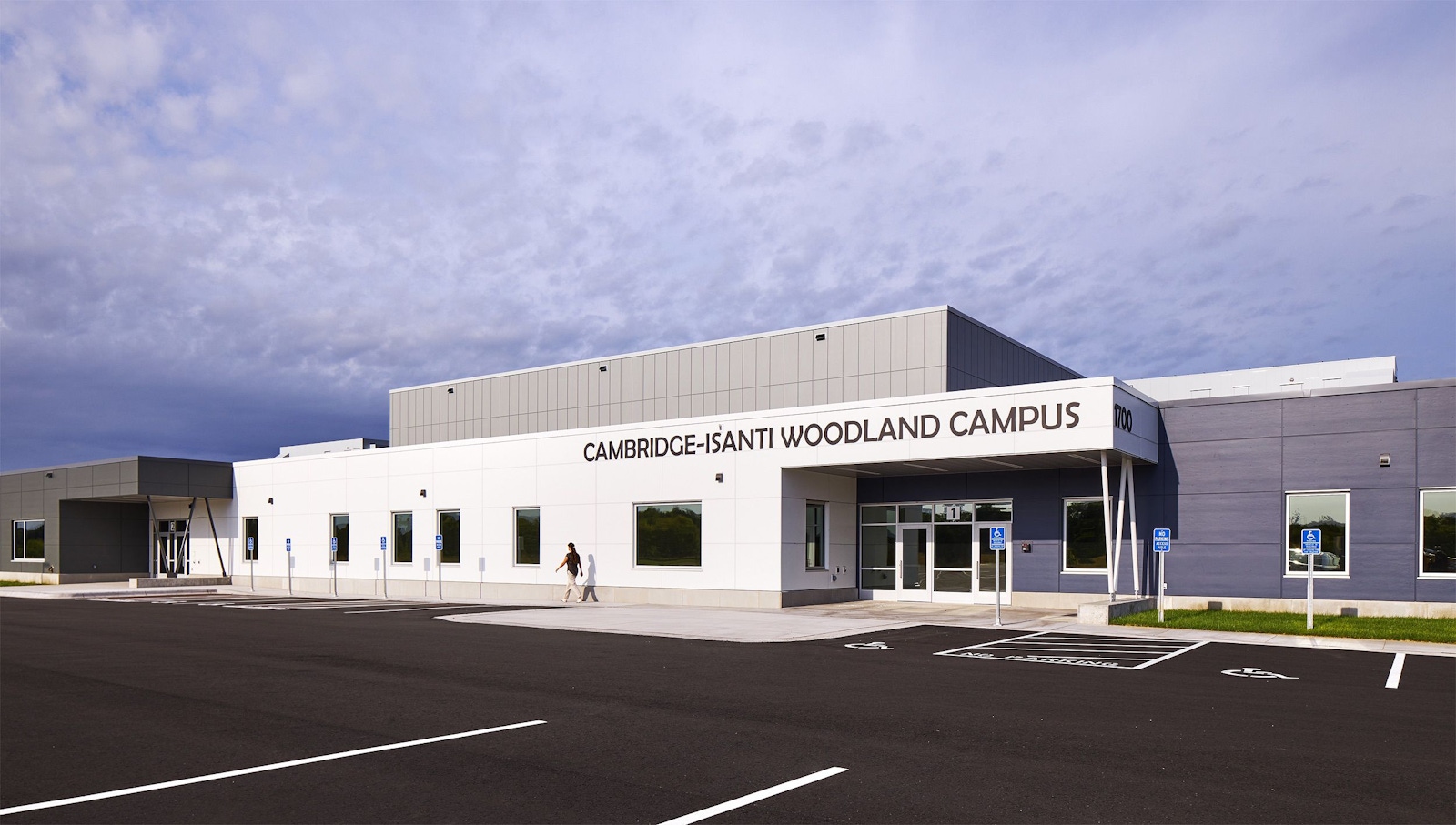
Special education design considers students' unique needs and allows them to learn in personalized, productive and engaging environments.
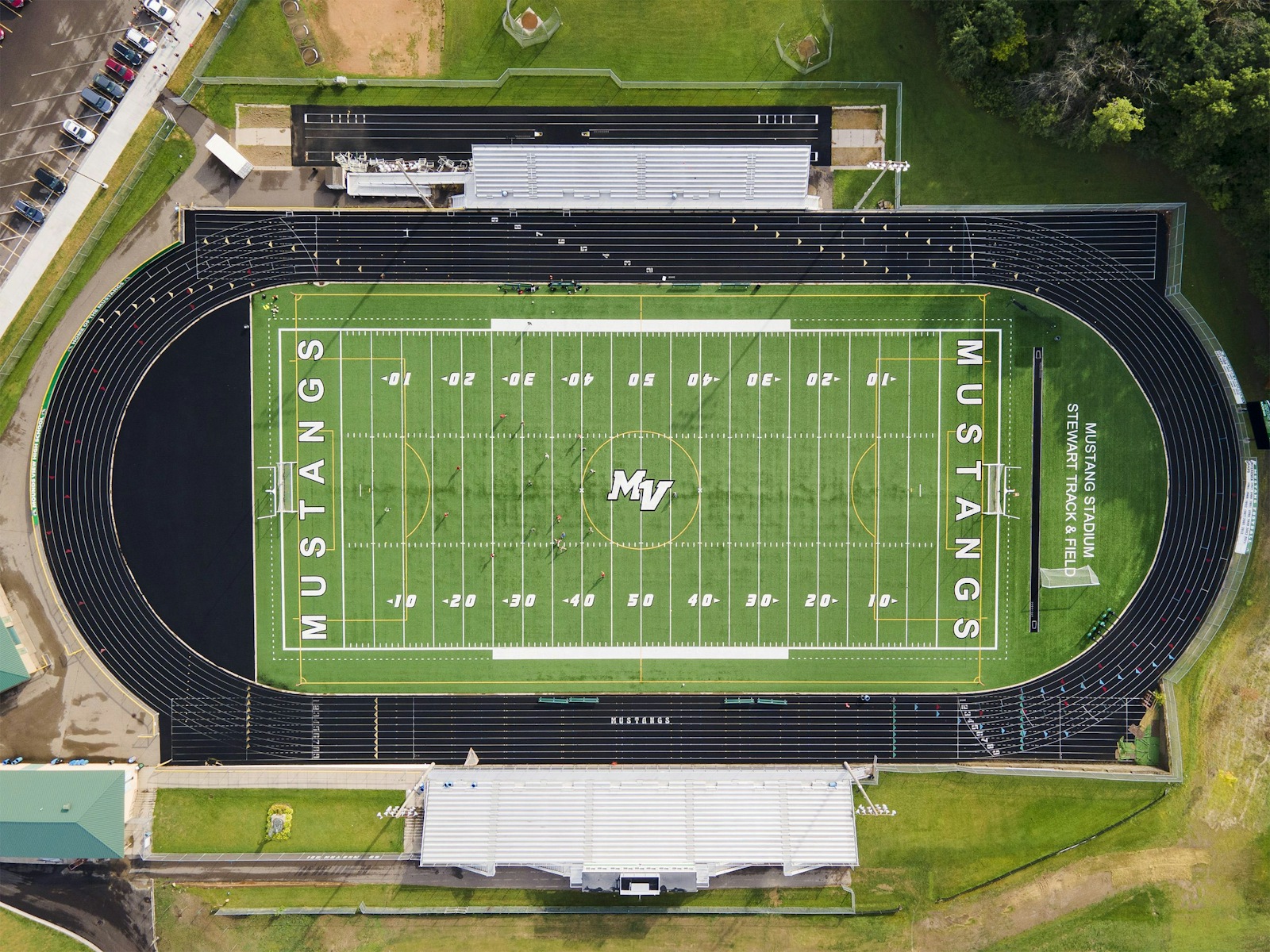
School districts add value to communities by providing spaces focused on specialized education, athletics and the arts.
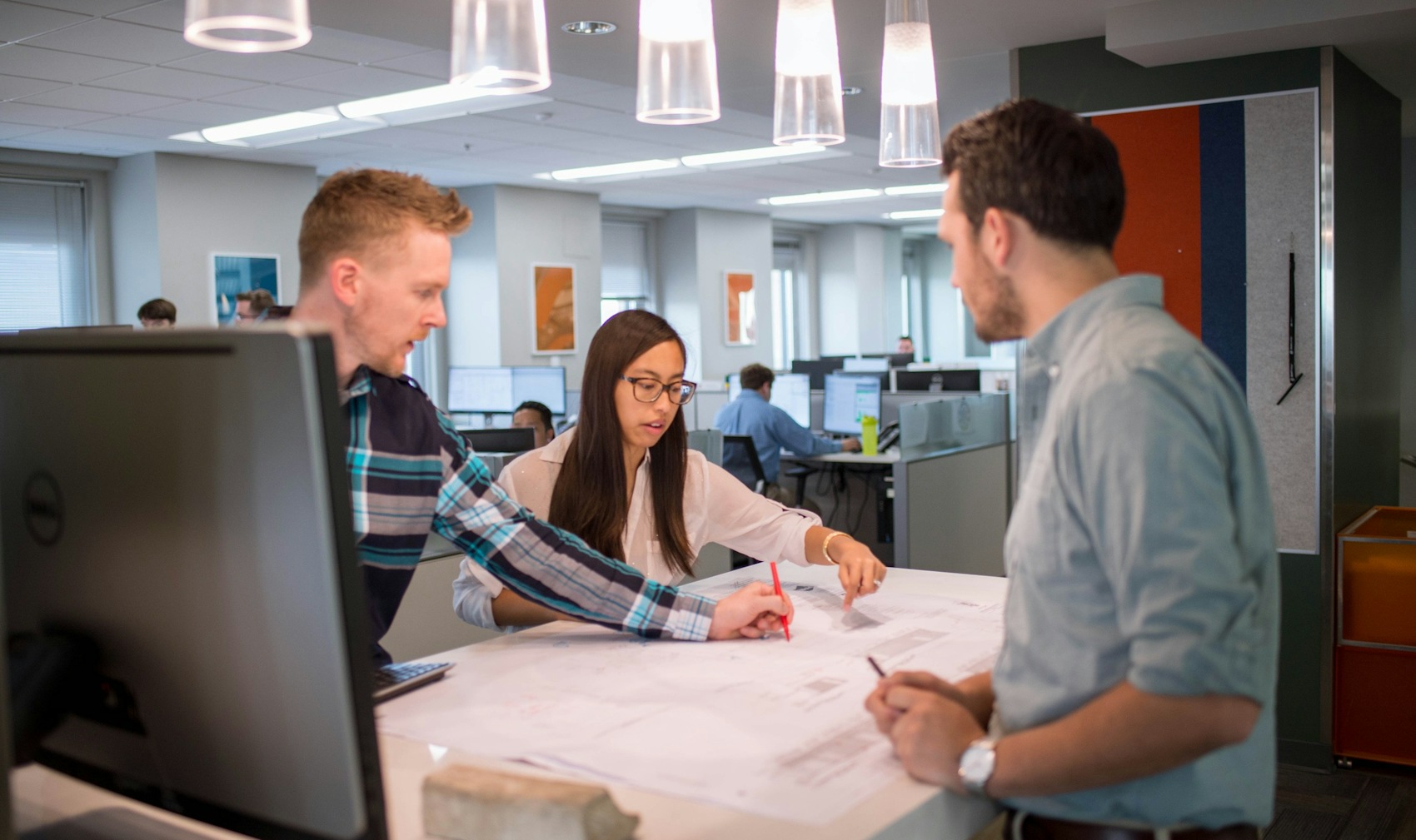
Our team wants to learn more about you! Please let us know how we can connect you with the right person.