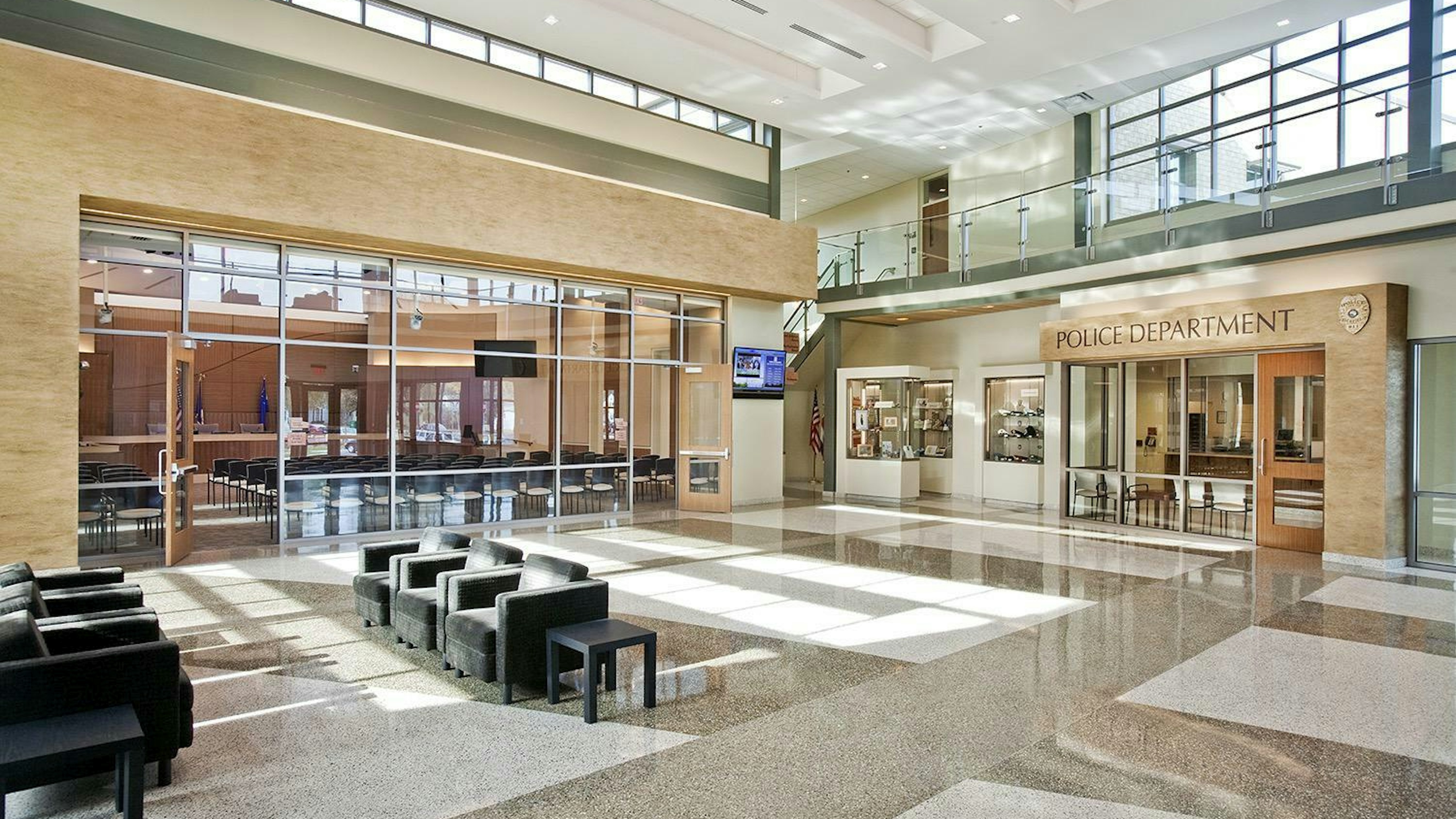
With 2023 around the corner, our team of government facilities designers are looking ahead to what’s coming next. The past few years have changed the ways we live and work, and these shifts are impacting a variety of client discussions about the built environment.
Government operations within courthouses, jails, crisis centers, public works, police and fire stations and more have experienced significant changes. The ways of working in these facilities, and the internal and external forces put upon them, have evolved: Services, interactions and connections with various end users have become increasingly virtual, discussions about mental health have been brought to the forefront, civil unrest has become more commonplace, and the impact of our changing climate has created greater demand for building resiliency and survivability.
As we prepare to enter a new year, we asked our government leaders across our offices in Colorado, Minnesota, Illinois and Tennessee about the trends and predictions they foresee. Continue reading for their response to the question below:
Here’s what our team said about the design trends shaping government facilities:
The effects from the last few years have caused ripples in the design environment, especially in office spaces. Many companies are shifting to hybrid work environments due to an uptick in remote work. To accommodate the changing workforce, we’re having conversations with our clients around how much footprint is needed in design for each employee versus what spaces can be more flexible (i.e. hoteling). We’re seeing higher demand for Zoom rooms and breakout spaces to accommodate virtual calls.
It’s important to consider how clients can reduce overall space needs while still enhancing service to the community. For example, clients may not need large lobbies or service counters if online payment and customer service options are available, resulting in a smaller footprint since people don’t need to come into the building. Overall, space standards have changed, and it’s important to establish what clients need on the frontend.
People are undoubtedly affected by their environments. Every project - no matter the size, program or end use - must consider mental health outcomes. Mental health considerations apply to all building types, whether it be a crisis center, jail or prison, courthouse, hospital, school, senior living facility or administration building. The spaces we design are as unique as those who use them.
Incorporating nature, color and light are a few of the design strategies being used to create healthier building environments.
Incorporating security into design plans has always been a priority, but it has substantially escalated recently as a critical piece of the design development process. While conversation around security best practices is ongoing, clients can take steps to design resilient facilities in response to both civil unrest and climate changes.
We often ask, “How do our buildings operate and survive during changing climate and social pressures?” The answer varies based on the community, but the idea is the same. Consider strategic threat protection design, such as creating appropriate distances from buildings to ensure employees and visitors are safe, especially in courthouses and other public facilities, and implementing additional security measures such as card access control and ballistic and bulletproof glass in reception areas.
The Hennepin County 911 Emergency Communications Facility in Minnesota is a great example of how climate change and resiliency were addressed in the design. The facility has many windows that provide ample natural light. To mitigate the risk windows pose to the building’s infrastructure, they are hardened with glass and wall systems. The 58,000-square-foot emergency communications facility uses an energy-efficient geothermal heating and cooling plant. It has multiple layers of redundant mechanical and electrical systems that keep the facility operational at all times to reliably serve the community.
While these are just a few examples, it’s important for everyone to feel safe in all buildings, especially during a natural disaster or other emergency.
Decision making has been a recent challenge for many of our clients in large part due to the recent inflationary market. At Wold, we want to make the decision-making process as manageable for our clients as possible. We do this by achieving complete alignment and buy-in on project goals and objectives on the frontend. But how do decisions get made during a time of uncertainty?
We’re seeing an increase in master plan engagements so clients can understand short and long-term facility goals and opportunities.
Now more than ever, planning ahead can save significant time and money. Be forward-thinking with projects, and engage an architecture firm in a master plan for an entire facility’s needs over the next few years. Being hyper-aware of ways to reduce both time spent and the number of people needed to complete a project will set the project and construction industry partners up for success during this period of increased inflation and uncertainty.
Our expert team is committed to serving as a trusted advisor to our clients and industry partners. Do you want to connect further with our team for your upcoming projects in 2023 and beyond? Get in touch today!