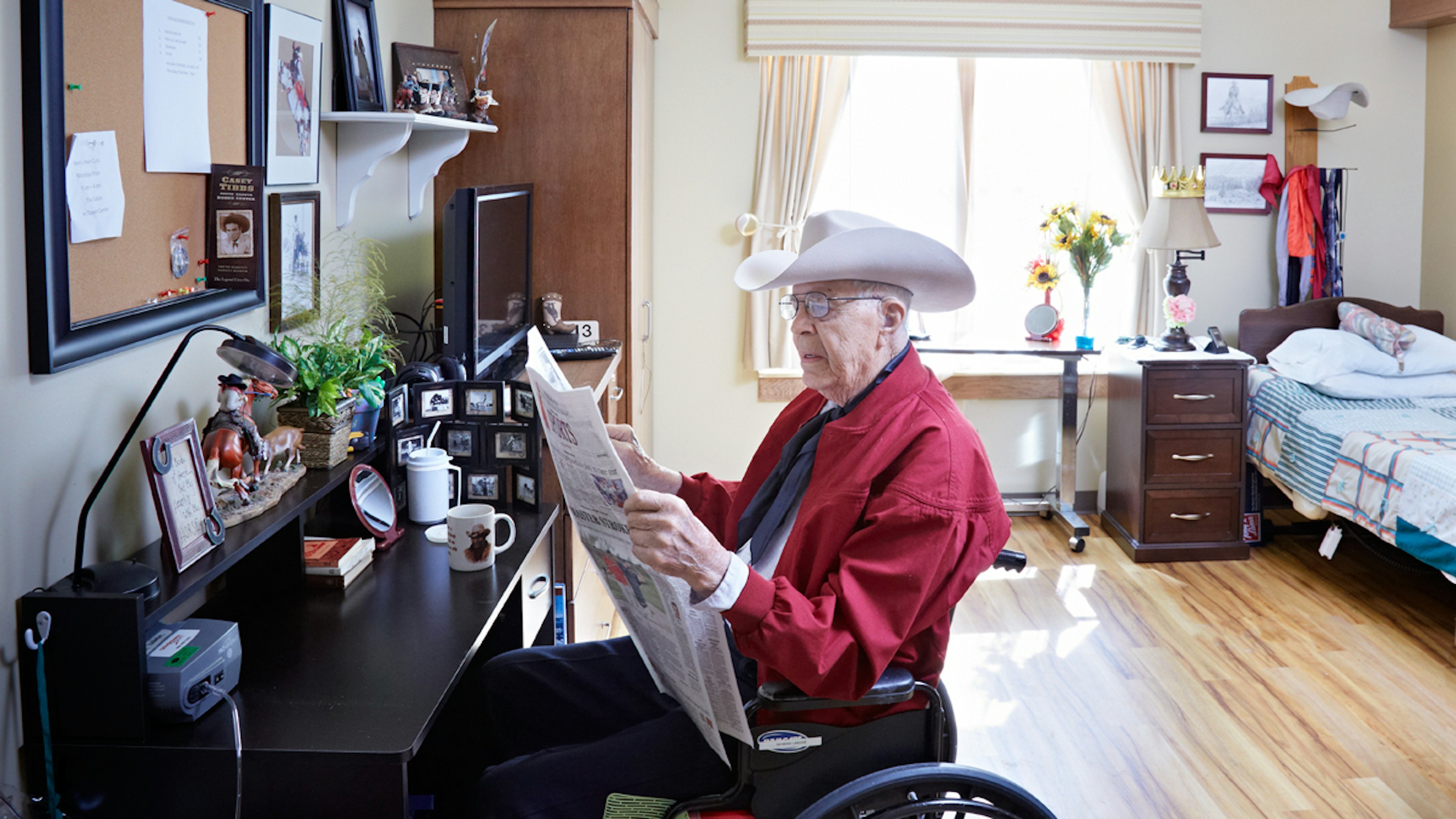
We will never look at our residential environments the same way we did pre-pandemic, and through building assessments, we will improve our future infection containment strategies. In the following, we discuss what we learned during 2020 in senior living design. We identify the risk points in buildings or campuses where preventing or containing the spread of COVID-19 is challenging. Finally, we outline short and long-term building modifications that address prevention tactics for the spread of future infectious diseases.
To assess what did and did not work during the previous year, we spoke with Bob Dehler, Engineering Program Manager at the Minnesota Department of Health (MDH). When asked what worked this past year, Bob says we've grown our appreciation for emergency preparedness. In years prior, this tended to be an ignored discussion. Now, we look forward to having a stronger emphasis on preparing our communities for unforeseeable events. Additionally, Bob says as a whole, we've grown in our understanding of infection control. Our communities now have significant knowledge of infection control methods for future pandemics due to our experience with COVID-19. Finally, we've increased our focus on ventilation, which will be discussed further in this article.
Shifting to some of the challenges we experienced during the pandemic, Bob emphasized that having too many AHJ's (authorities having jurisdiction) caused confusion for communities complying with all jurisdiction codes. Finding solutions for infection control was crucial, and having open and honest communication to ensure jurisdictions could co-exist with said solutions was imperative. Another issue identified in the previous year was the understanding that communities may not utilize the same improvements. Certain buildings may not be able to accommodate adjustments depending upon many factors. Thus, all buildings must undergo facility condition assessments to identify solutions unique to them early in the process.
During the pandemic, the American Institute of Architects (AIA) released their Strategies for Safer Senior Living Communities. These guidelines proactively outlined areas of concern from an infection control standpoint. As a firm, we are actively engaged in these guidelines to ensure we're proactively designing from an infection control standpoint. Below are areas identified as locations of risk for infection spread in senior living communities:
In the following, we provide our architectural and engineering outlook, as well as potential modifications for creating safer environments for the list of spaces outlined above.
Before the pandemic, the main goal of public entrances was to provide a welcoming environment that reflected the values of a community. While that is still the case, we've enhanced our design goals to ensure all stakeholders feel safe about infection control. This includes specific measures such as creating family visiting area(s) in lobbies or household entrances to mitigate traffic and additional visiting rooms for guests.
Short-Term:
Long-Term:
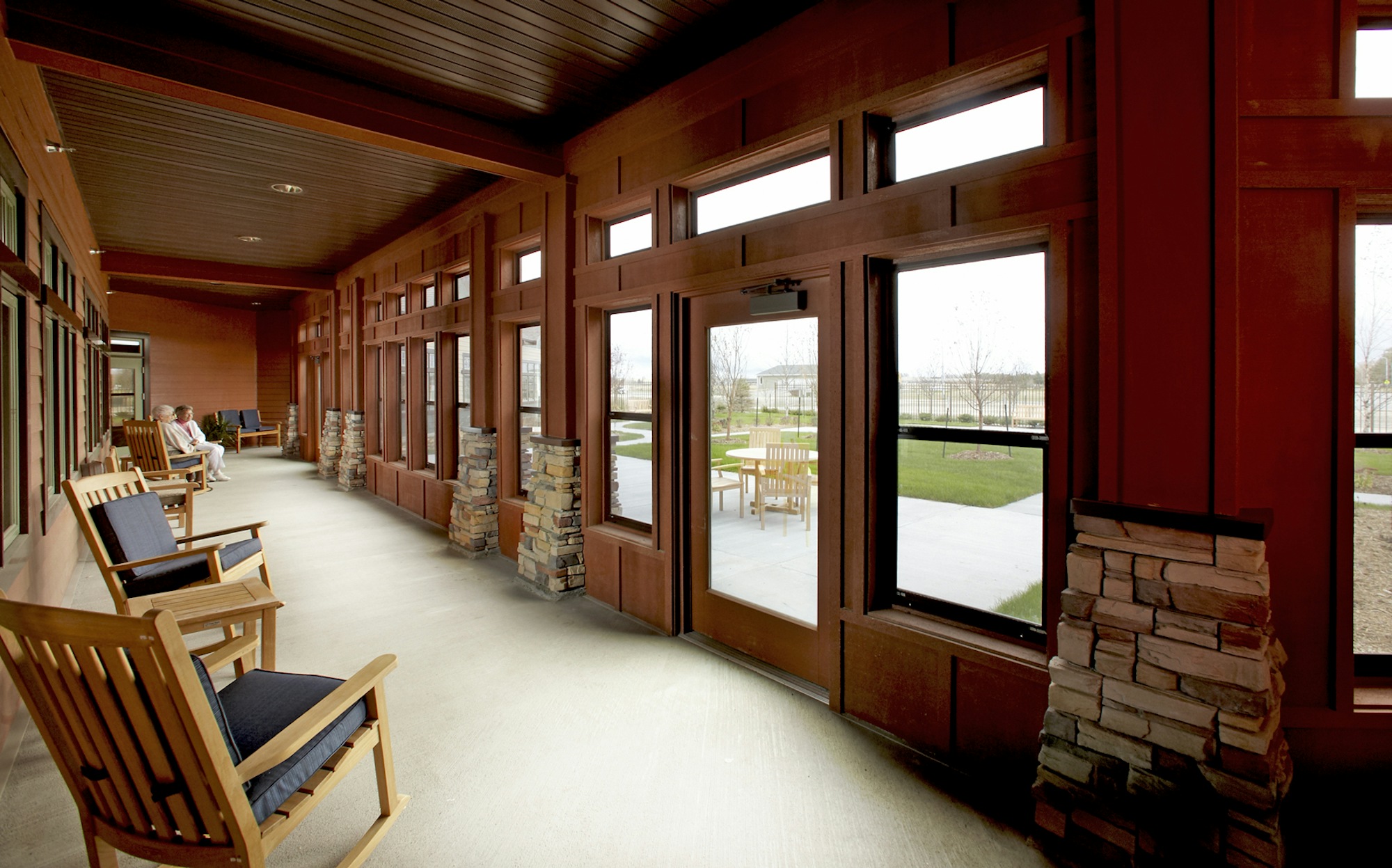
From a staff perspective, we want to make sure safety is of the utmost importance. Safety protocols such as screening and hand hygiene are available at staff entrances as it is crucial to mitigate the potential spread of pathogens. Additional improvements to this location include staff locker rooms adjacent to entrances and adequate storage for personal protective equipment (PPE) if needed in the future.
Short-Term:
Long-Term:
An increasingly important value in all industries is space, specifically a space’s flexibility. Having areas that can transform to accommodate guidelines, such as social distancing, allows for functionalities to continue to occur while keeping participants safe. As we look to the future, we predict flexibility will grow in prevalence.
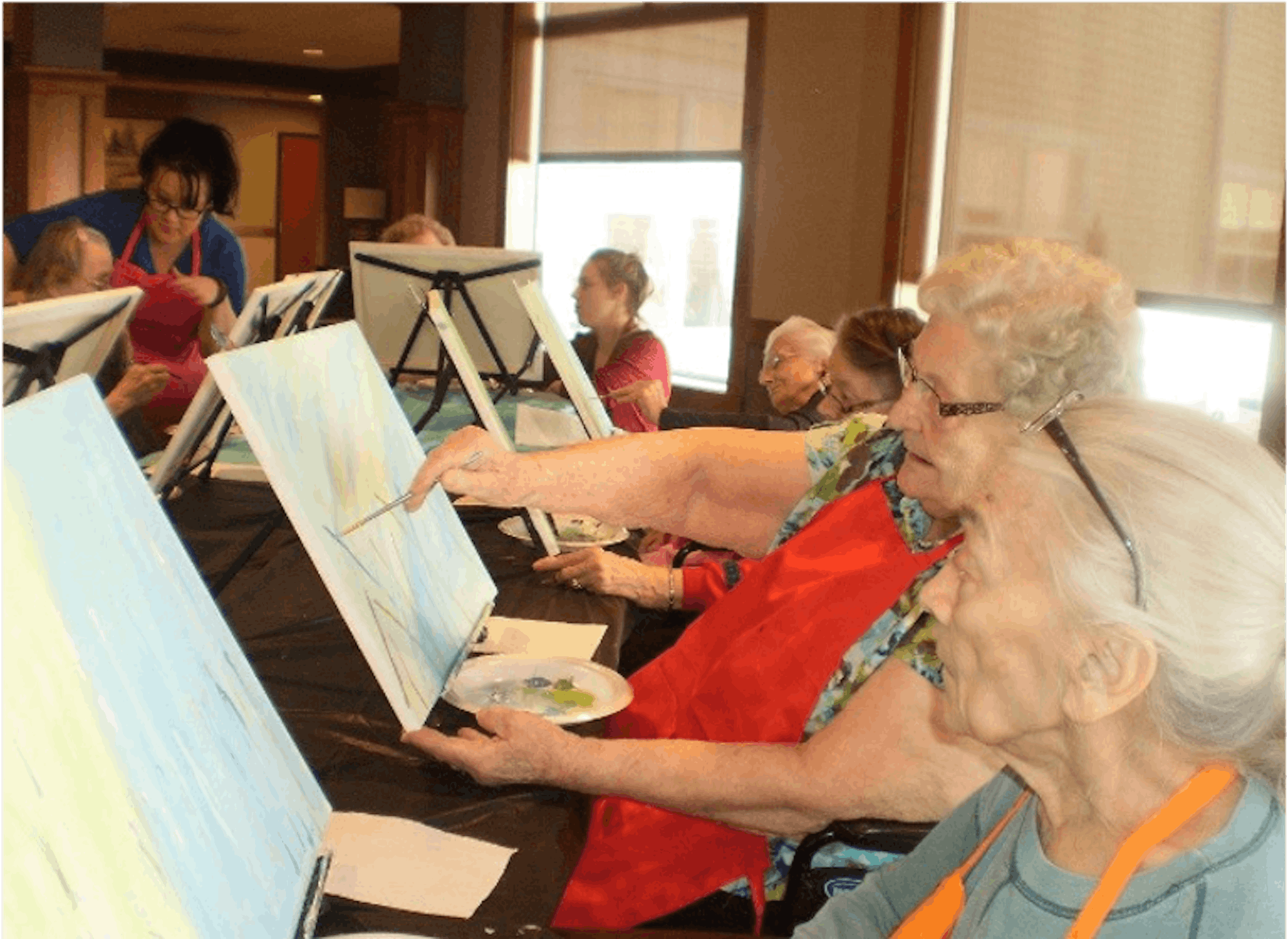
Short-Term:
Long-Term:
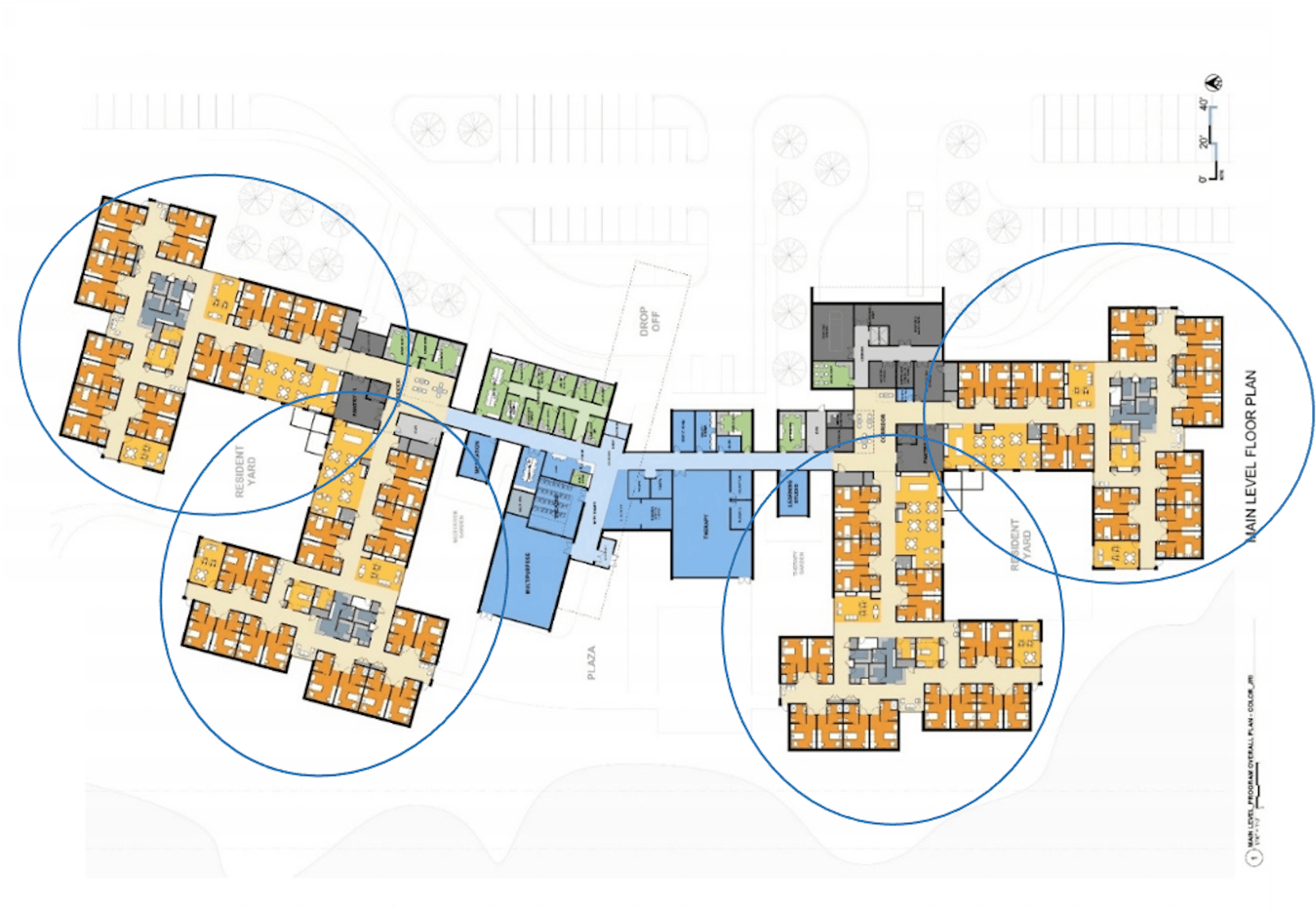
Through our discussions with clients, we understand communities designed with a household model fared better than traditional configurations during the pandemic. Living in smaller clusters or "bubbles'' allowed for an easier containment process if a resident was diagnosed with COVID-19. Moving forward, we want to enhance the self-sustainment of each household. In doing this, we can mitigate traffic patterns of other households during a future pandemic or need.
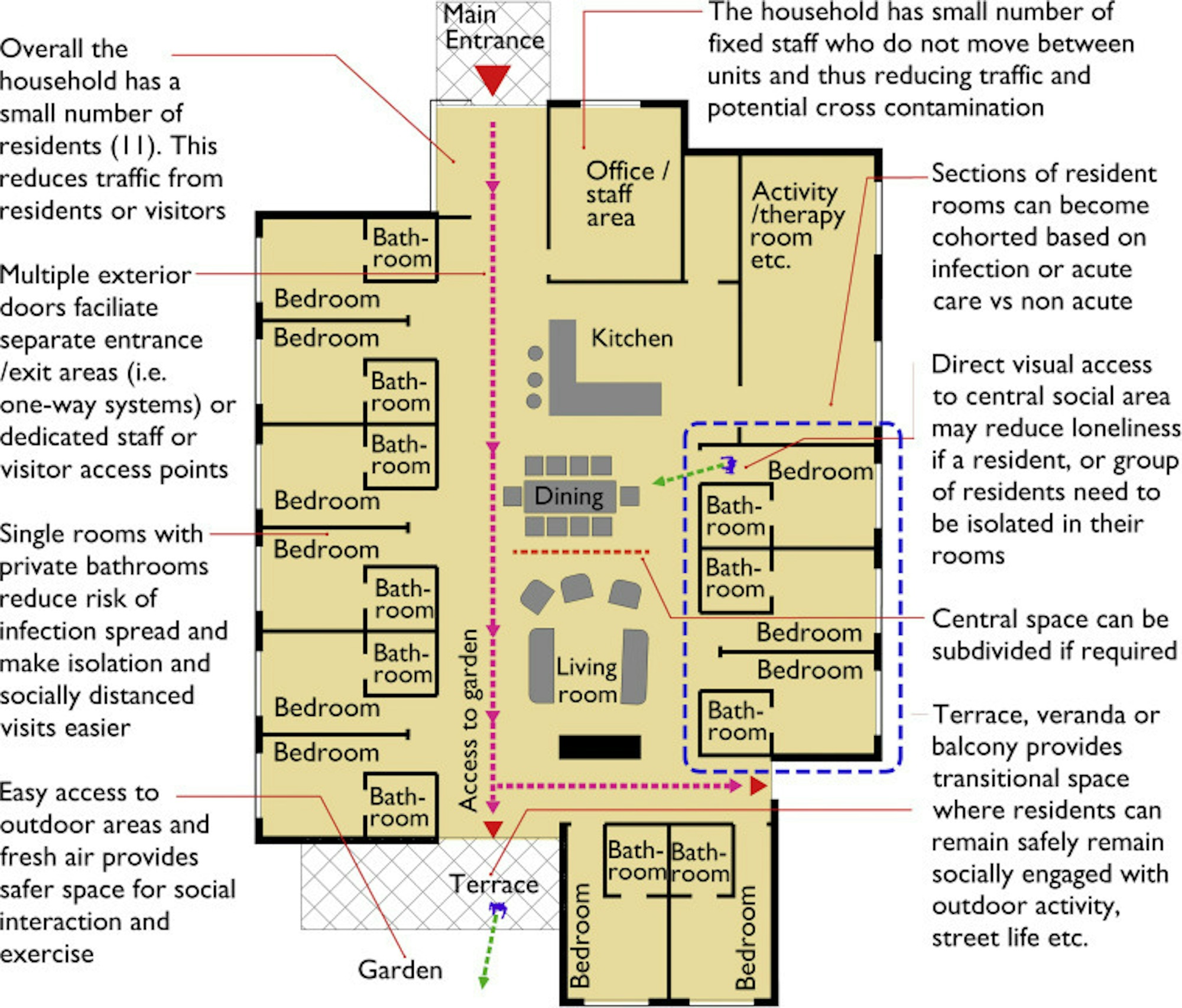
Having a room that feels like home is essential for residents, especially during times of quarantine. As we look to the future, we want to continue to ensure residents feel safe and at-home in private rooms and bathrooms. Providing access to outdoor views and natural light and enhancing safety measures play a vital role in creating home-like environments.
Short-Term:
Long-Term:
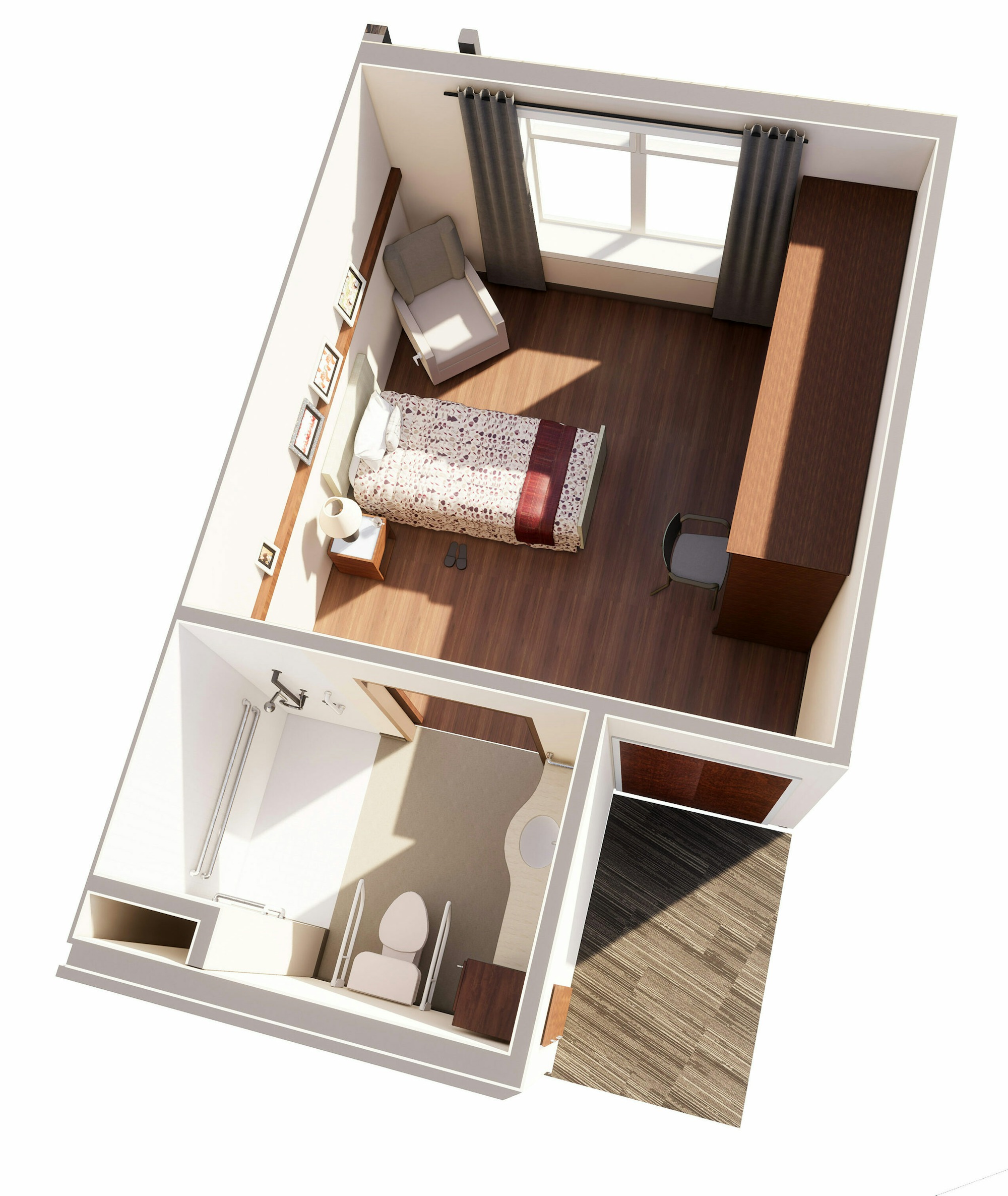
The pandemic emphasized the importance of having a rigorous cleaning schedule for buildings, specifically the surfaces stakeholders utilize. Looking to the future, we want to ensure surfaces still incorporate home-like design elements while also withstanding cleaning procedures.
Short-Term:
When working with outdoor areas, it's essential to consider what needs residents have. This includes coverage from both the wind and sun, easy access for residents using wheelchairs and walkers and visibility to the community. Residents want to see community activity and a design should not hinder them from that. Finally, we recommend incorporating separate delivery drop-off areas for increased efficiency and safety.
To mitigate the spread of COVID-19, the most effective measures have proven to be social distancing, masking up, efficient cleaning and other sanitation measures. In general, disabling heating, ventilating and air-conditioning systems is not a recommended measure to reduce the transmission of a virus. While HVAC systems have not been proven to be an effective measure of mitigation, we recommend buildings go through the inspection of all ventilation systems to optimize performance and provide a healthier environment to its users. Each building’s condition is unique, and various factors must be taken into account to understand where improvements can be made. Below, we provide several tips to ensure a healthy environment.
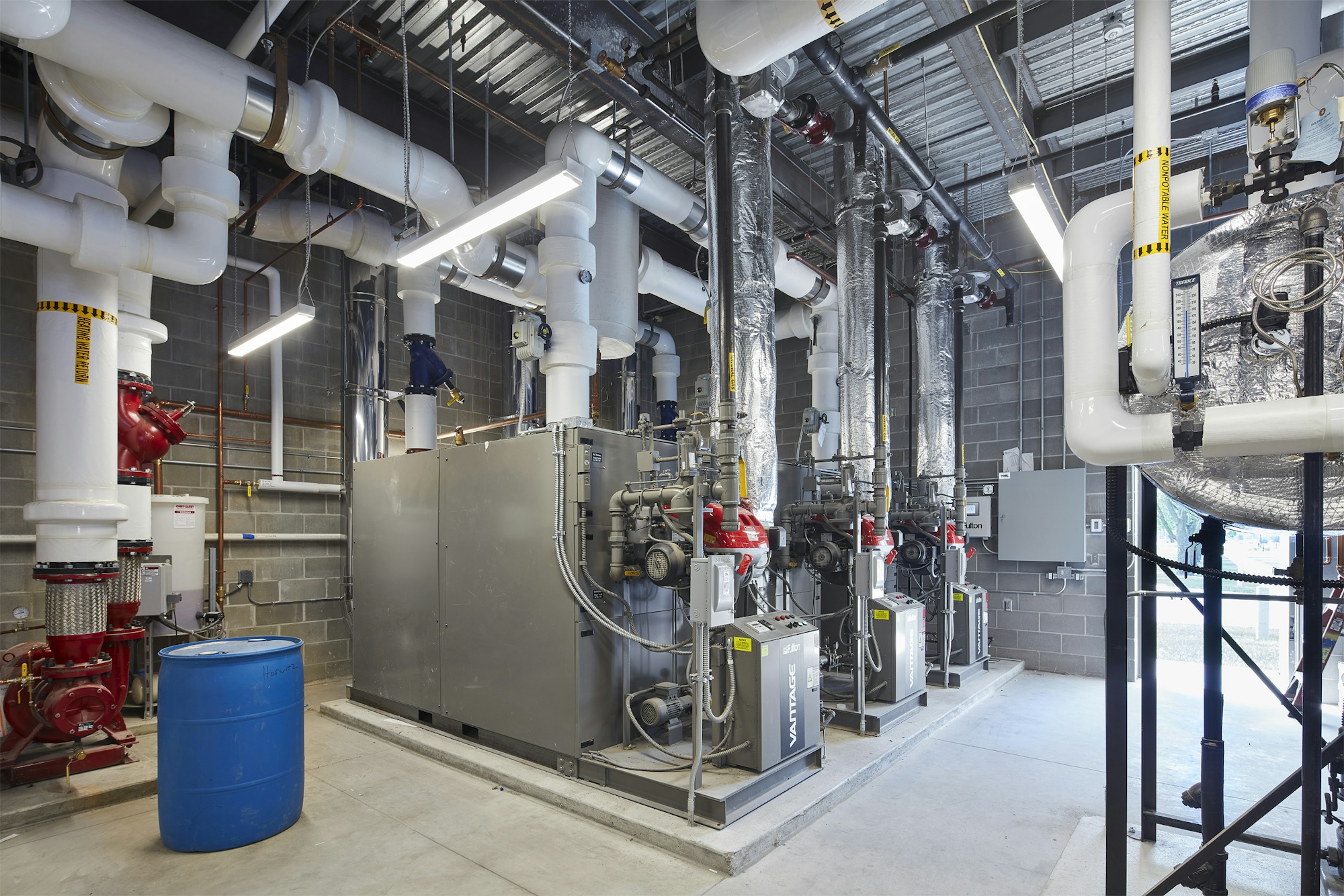
Ensure existing systems are operating at peak efficiency. On-site maintenance staff can typically perform these items:
The filter MERV rating (Minimum Efficiency Reporting Values) identifies the effectiveness of an air filter. The higher the MERV rating, the smaller the particle the filter can capture. The COVID virus is 0.125-micron in size but may be spread as a biological aerosol with a 0.5-3.0 micron size. A filter that effectively removes airborne particulates within this size range will benefit in mitigating the risk of COVID-19 transmission.
The target filter efficiency rating should be a minimum MERV 13 or higher if possible. A MERV 13 filter, on average, will remove a minimum of 75% of the airborne particles ranging from 0.3 to 1.0 microns and 90% of particles ranging from 1.0-3.0 microns. The higher the filter MERV rating, the more significant the air pressure drop. The challenge with installing higher MERV-rated filters than designed initially is that they need to work within the constraints of the existing system capabilities. When upgrading the filter efficiency rating, we recommend consulting a design professional to determine the effect on the system air delivery.
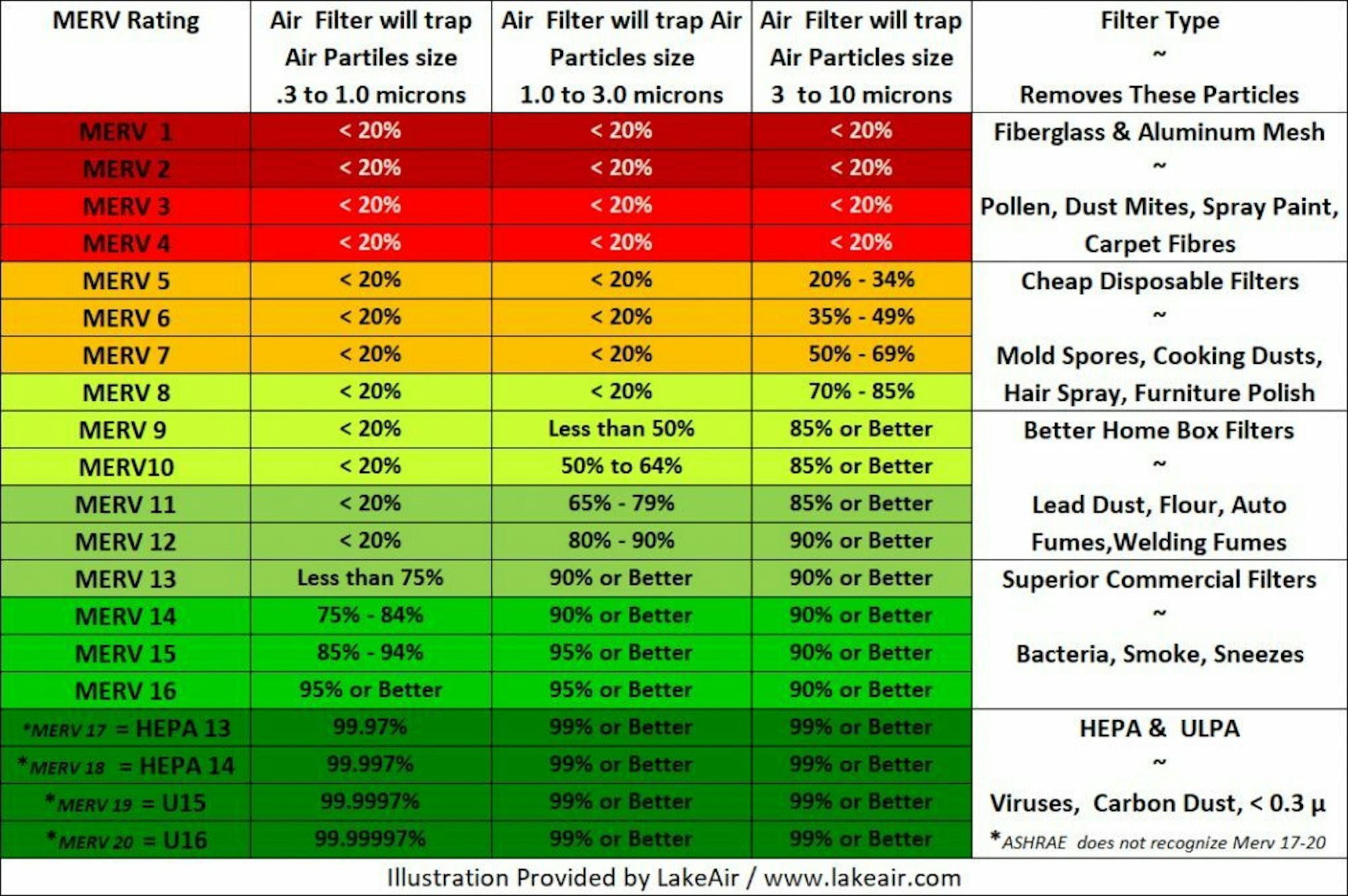
Provide systematic testing of the controls and systems related to delivering outside air for ventilation. Testing through a certified third party will certify that the systems are operating per the design criteria. The scope of re-commissioning can be scaled to work within a budget.
Suppose a resident or other building occupant displays symptoms indicating a possible viral infection. In that case, it will be necessary to have a policy for isolation to protect other building occupants until safely removing the individual from the site. Verify the following features:
Add features to the existing building systems to improve the effectiveness in removing virus contaminants. Each instance would need to be studied by a design professional to determine the practicality and budget to complete the work.
We recommend consulting a design professional to assist in assessing your building’s condition and enhancing it through new approaches. Evaluation of the existing systems is necessary when considering upgrades or modifications. Our architectural and engineering team at Wold can assist as needed to determine the right approach for your community through our wide variety of experiences. Additionally, below are several resources that we recommend to learn more about building assessments and creating safer communities.
Resources and References
•AIA Strategies for Safer Senior Living Communities
•ASHE: COVID-19 Resources
•ASHE: Negative Pressure Rooms
•The Center for Health Design: COVID-19 Resources for Healthcare Facilities
•Leading Age Minnesota
•LTC Facility Self-Assessment Tool
•MDH COVID Guidance
•MDH: Engineering Services
•Nursing Home Design and COVID-19: Balancing Infection Control, Quality of Life, and Resilience from JAMIDA