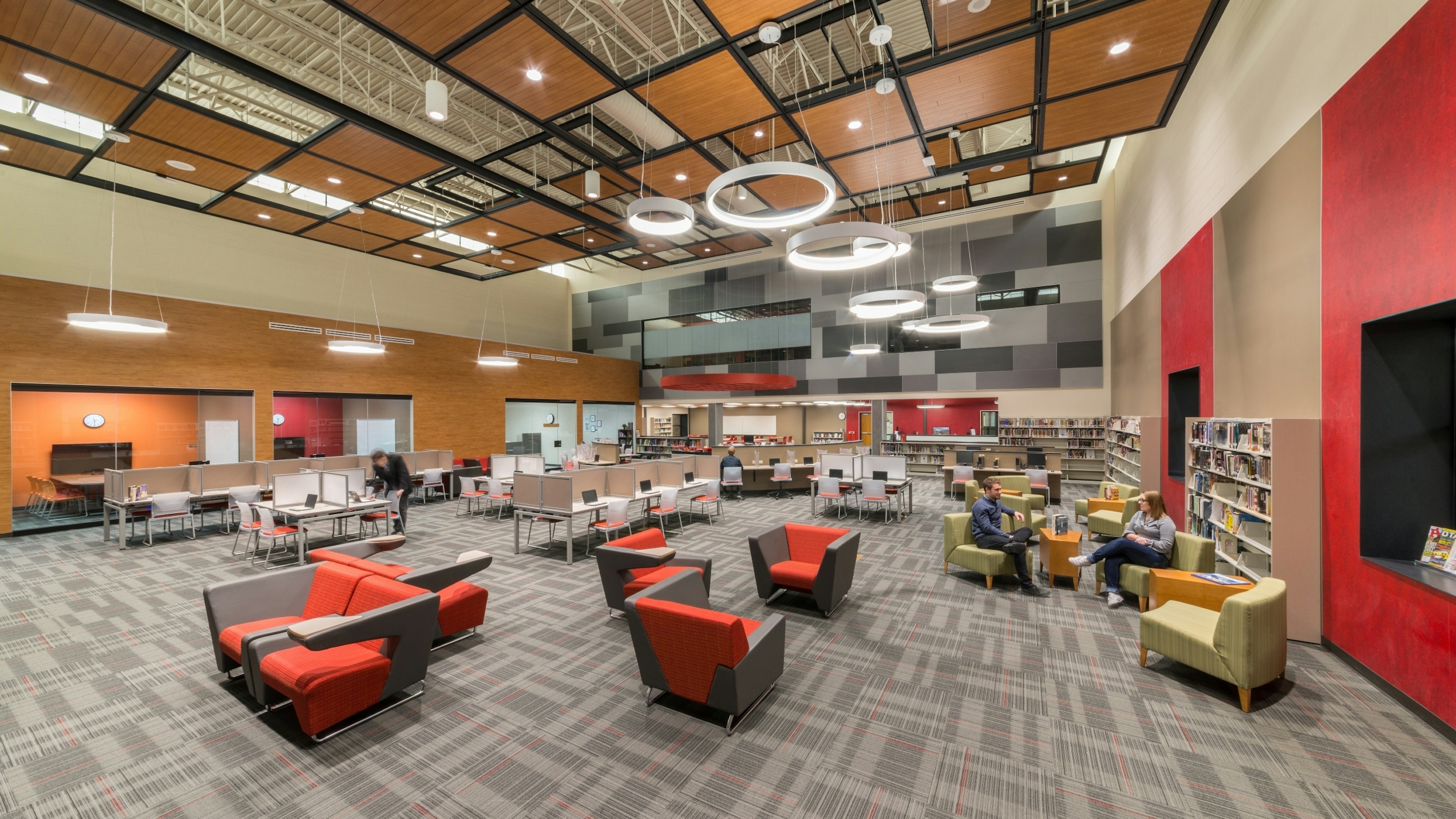
Wold Architects and Engineers designs schools that prepare students for the 21st-century workplace.
Blended learning, a concept that originated in corporate training, has moved into many schools as a combination of face-to-face and self-managed online learning. This learning pedagogy mirrors the college experience and many workplaces and calls for a flexible, campus-like building strategy. Wold partners with school districts to carefully plan and meet the unique needs of communities that are ready to support blended learning and other flexible education models.
Recently, Wold Architects partnered with Huntley High School in Huntley, Ill., to support the school’s blended learning curriculum with a comprehensive renovation and addition. Wold outfitted new classrooms for online interaction; created multi-purpose spaces that double as study and dining areas; added staff mentoring space; designed stations for concentrated work as well as collaboration rooms large enough to accommodate group projects; and integrated charging stations for digital devices. “The variety and arrangement of spaces support the self-directed nature of the program, and further prepares students for the work environments they will encounter in college and career,” said Dan Kritta, AIA, LEED AP.
Wold’s planning process includes a comprehensive understanding of populations, schedules, curriculum needs and traffic flow. It also considers regional employers and industries, to prepare for the more active role community partners are taking in education. For example, Huntley formed a partnership with a regional hospital that enabled students to participate in a mentor/internship program. When a district decides to embrace the rhythms of the real world with a curriculum such as blended learning, Wold can help them determine the best approach for maximizing their building resources. “Today, learning is no longer limited to the classroom,” said Kritta. “Wold designs schools that help link students and educators to the ‘real world’ beyond.”