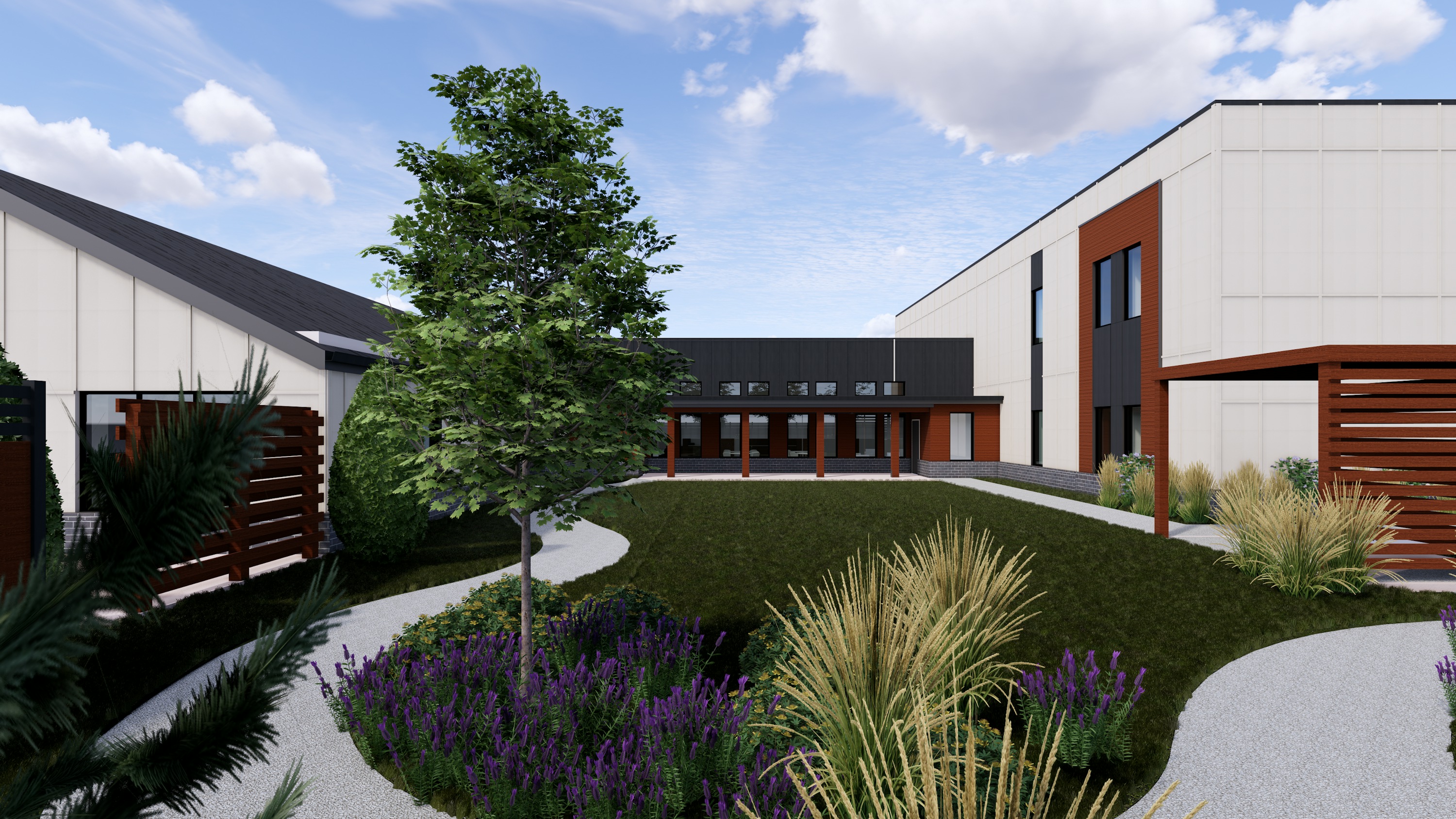
The national conversation around the importance of mental health has grown over the last decade. A recent poll by CNN in partnership with the Kaiser Family Foundation revealed 90 percent of US adults say the United States is experiencing a mental health crisis. Designing spaces that promote mental wellness is more important than ever.
Dakota County, located in Minnesota, is one of many communities actively taking steps to address this issue. The citizens in the community have recognized the importance of creating spaces that prioritize overall well-being across various building types and organizations, from police stations and government buildings to schools and even jails.
Since 1983, Wold Architects and Engineers (Wold) has worked with clients in Dakota County to bring project designs to life in the government, education and healthcare markets. Wold has made it a priority to incorporate mental health-responsive designs in nearly every building type within the county. The 440,000-person community serves as a case study on how society’s growing awareness of mental health problems is being addressed in building design across all sectors.
This case study showcases ways in which mental health design improves physical environments and positively impacts mental well-being across three main facility types: those designed for treatment, those designed for training and operations and those designed with mental wellness in mind. Even within this small geography, the numerous mental health approaches outlined below underscore the idea that mental health design considerations can be applied to facilities of all types, sizes and functions.
Mental health treatment facilities focus on providing individualized care and support and play a critical role in helping people navigate challenges and achieve better outcomes. Because these environments can often be anxiety-inducing, measures should be taken to design comfortable and supportive spaces. A great example of this is the Dakota County Regional Mental Health Crisis and Recovery Center, an entire building currently being designed specifically with patients’ well-being in mind. Following trauma-informed design, the crisis and recovery center will offer a welcoming space for mental health assessment, support and residential treatment. Depending on patient needs, the crisis center will host three programs: A 10-day or 90-day stay using the same 16 beds in the building or a drop-in option for those who need immediate counseling during a mental health crisis.
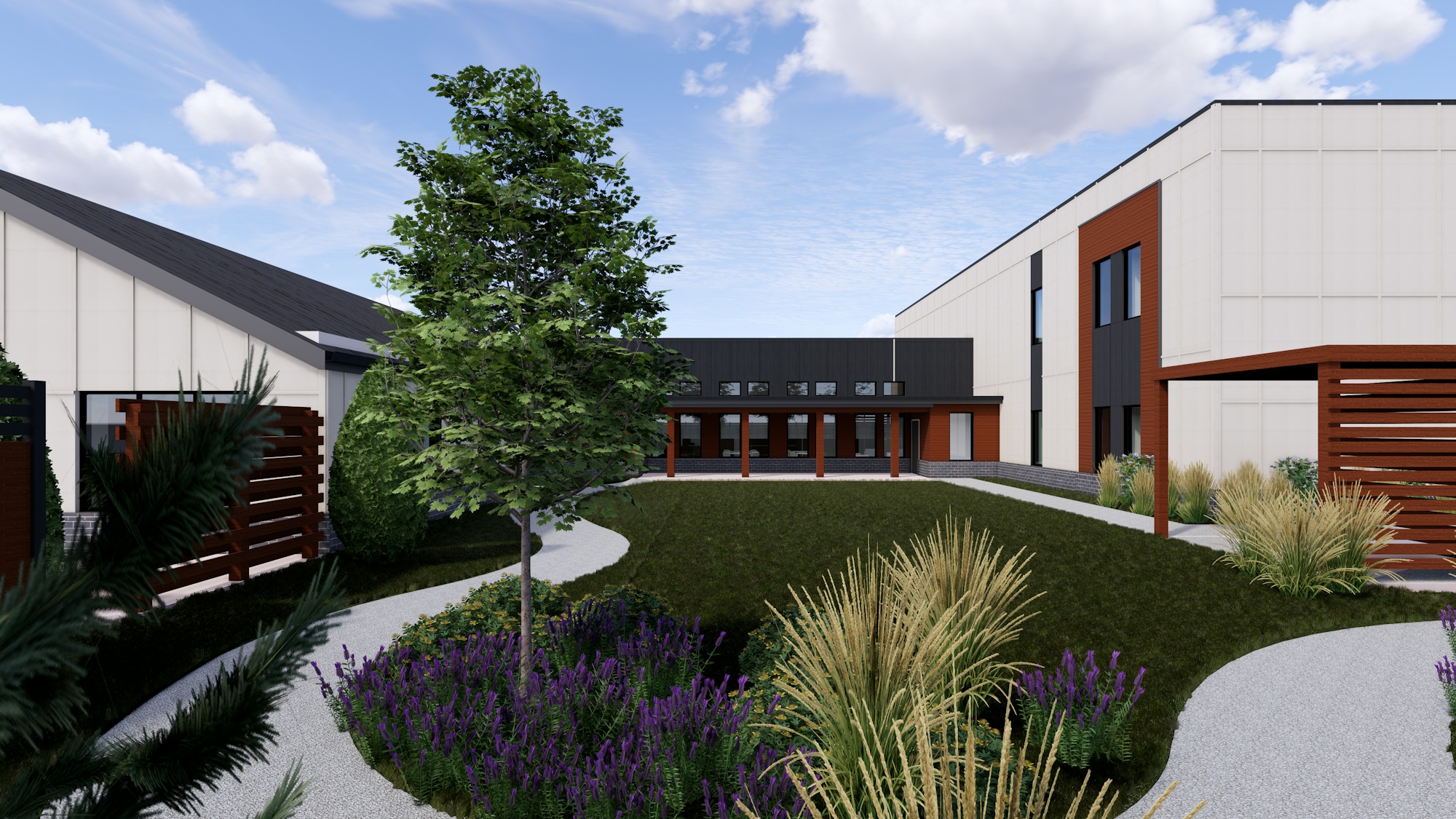
Access to mental health resources and support is also essential for veterans, as they often experience unique challenges related to their military service. In 2021, Wold was contracted by the Minnesota Department of Veterans Affairs (MDVA) to create a master plan that supported the programs offered for the 145 veterans at the State Veterans Home - Hastings (SVH Hastings). SVH Hastings provides domiciliary care for veterans who have behavioral health, healthcare and stabilization issues. The program is run primarily in post-WWI era buildings that were built originally to be a hospital. Stemming from collaborative discussions, the Wold team proposed the creation of a built environment that supports the MDVA’s goal of treating both the physical and mental needs of each veteran. The plan proposes replacing the existing institutional-like environment that features long corridors and dormitory style rooms with a design that creates 18-veteran households with private rooms and bathrooms and shared living spaces. This design creates a smaller, supportive community for each veteran within the campus. The future building will be based on the premise of treating the whole person, not specific deficiencies, by providing dignified access to mental health and general healthcare, as well as nutrition, wellness and daily life skills training. The resulting community is one that ensures veterans feel safe and supported in their journeys to recovery and self-sufficiency.
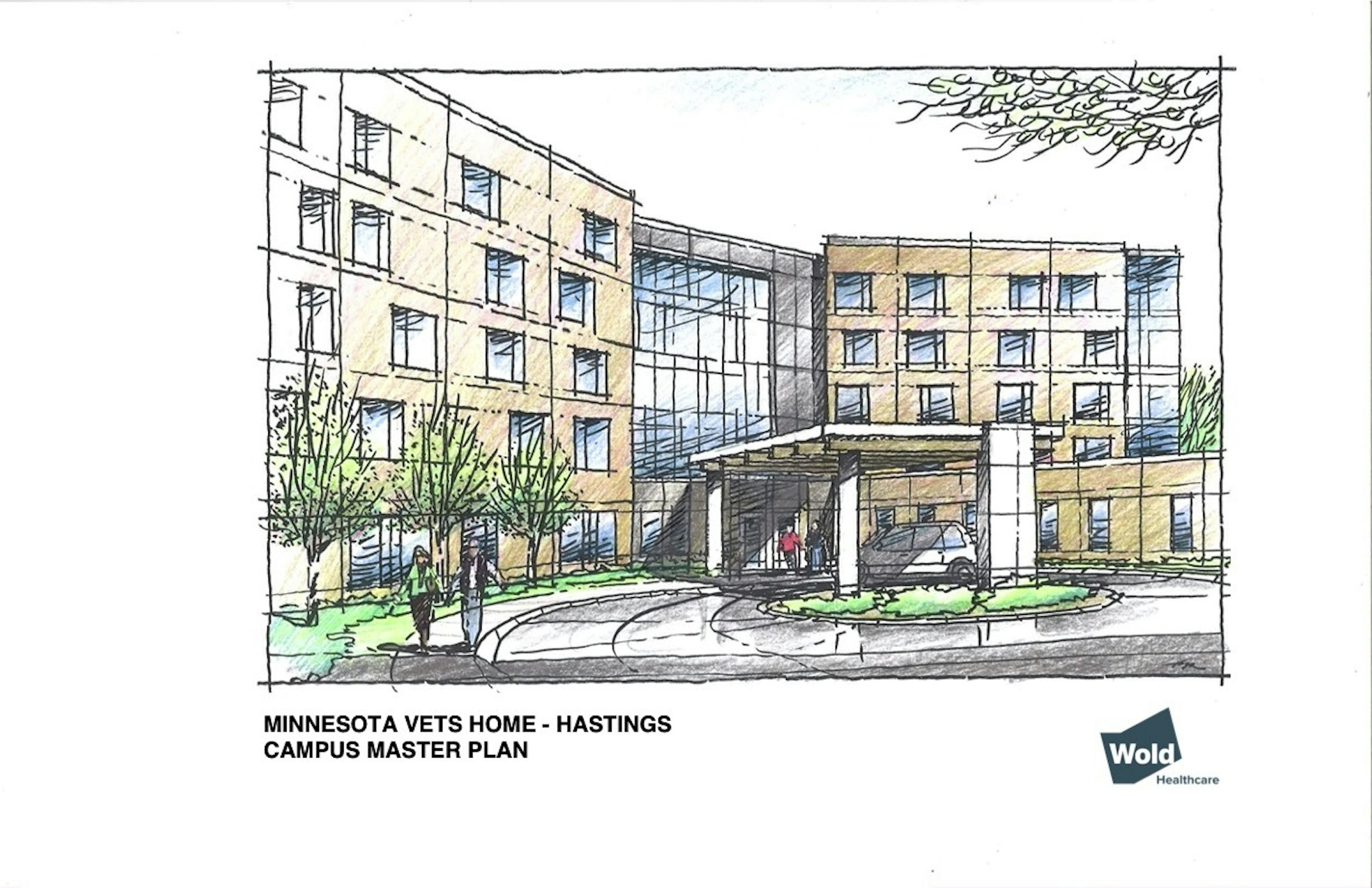
Public sector facilities - like fire stations, 911 centers and jails - are often high-stress environments, and it’s essential to create calming, comfortable spaces that support mental health for all occupants. A great example of this is the Dakota County Jail Integrated Health Unit, a 28-bed addition to the existing jail, which is currently being designed specifically to house people with elevated mental health needs so facility staff can easily monitor needs and administer care. Because it’s scientifically proven that people feel better physically and mentally when connected to nature, our team will incorporate biophilic design into the space, with planted green spaces outside the dayrooms for plants and foliage to grow all year long. This not only supports inmates’ mental health, but staff members’ well-being, as well.
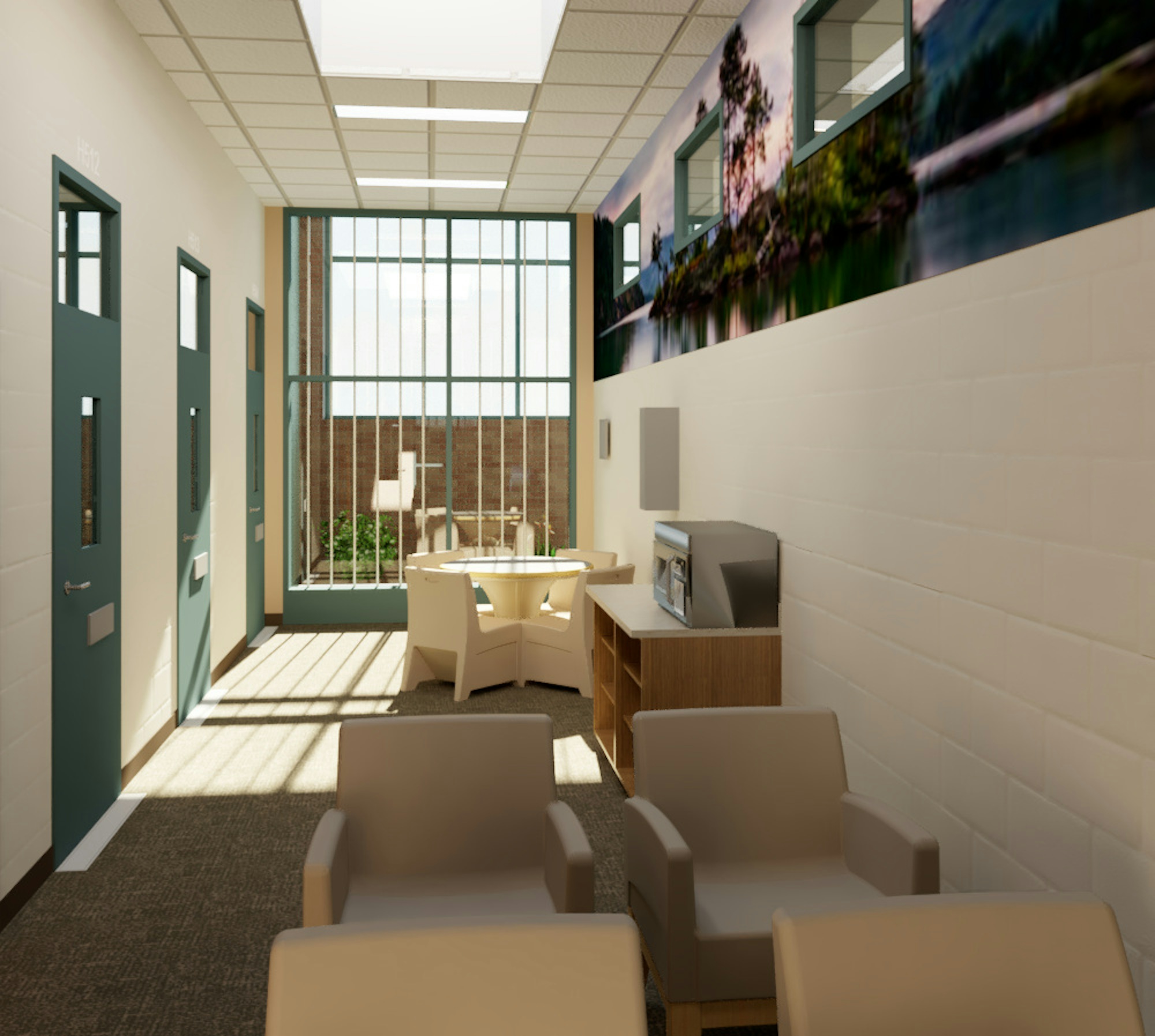
Overall, designing mental health treatment facilities with an emphasis on creating supportive, therapeutic environments can have a positive impact on the well-being and recovery of patients.
Designing facilities to train people or facilitate operations that are mental health aware is crucial in creating a culture of mental health awareness and support. These facilities can take many forms, including crisis call centers and police stations. Working in 911 centers can be highly stressful, as operators must handle calls from people often dealing with life or death situations. Because of this, it’s crucial to design these spaces to support the well-being of those who work in them. In the Dakota County 911 Communications Center, our team designed de-escalation rooms to provide respite for staff following a challenging service call. Dakota County recently reconfigured the call center to add workspace to the main floor for staffing social services personnel so that when calls come in from people experiencing mental health crises, callers can receive immediate counseling in real-time.
Law enforcement officers are often called upon to respond to situations that involve individuals with mental health challenges, which can be complex to manage. To train and support these officers, the innovative Dakota County Law Enforcement SMART Center, which was studied in pre-design by Wold and implemented by a separate design team and focuses training law enforcement staff on mental health de-escalation, where officers learn how to use tools outside of weapons. This type of specialized training allows officers to feel more confident and prepared when responding to mental health-related incidents.
Lastly, designing facilities that promote occupants’ well-being, regardless of the situation, is essential in supporting overall wellness. By prioritizing well-being, these environments can help reduce the risk of developing mental health issues and contribute to building healthier, more connected communities. Many of the mental health design aspects that positively impact all occupants are also found in schools in Dakota County and beyond to better support children from an early age.
In academic settings, students often face pressure, social challenges and high levels of stress. That is why it’s so important to design with mental health in mind to support students, teachers and staff. Wold has partnered with Rosemount-Apple Valley-Eagan Independent School District (ISD) No. 196, a highly-rated, public school district with over 29,000 students located entirely in Dakota County, for over thirty years. During this partnership, our team has collaborated with ISD #196 on master plans and their facility needs across all education levels. Completed in 2018, our team designed additions and renovations at Apple Valley S.T.E.M. High School to address its lack of entrance identity and adequate student gathering spaces. To allow students to feel more connected with one another, a cohesive commons area at the main entrance replaced the previously separated media center, auditorium and cafeteria. A student services office was created to physically and identifiably separate student services and counseling from the main office, which offered additional privacy for those seeking care.
For children, school is where they spend most of their time, making it a key factor in their emotional and mental development. Several years ago, our team helped design ISD #196’s newest elementary school in 20 years to meet today’s educational needs. With a focus on collaboration and connection, East Lake Elementary School, which opened in 2017, is arranged around a centralized, open-concept media center that serves all students. In addition, clusters of classrooms serve as individual learning communities, which are five classrooms centered around a flexible learning area. A variety of small group collaboration areas are also sprinkled throughout the building. These tailored spaces accommodate various learning styles and ultimately make the big school smaller, allowing teachers to engage more with students and offer personalized support.
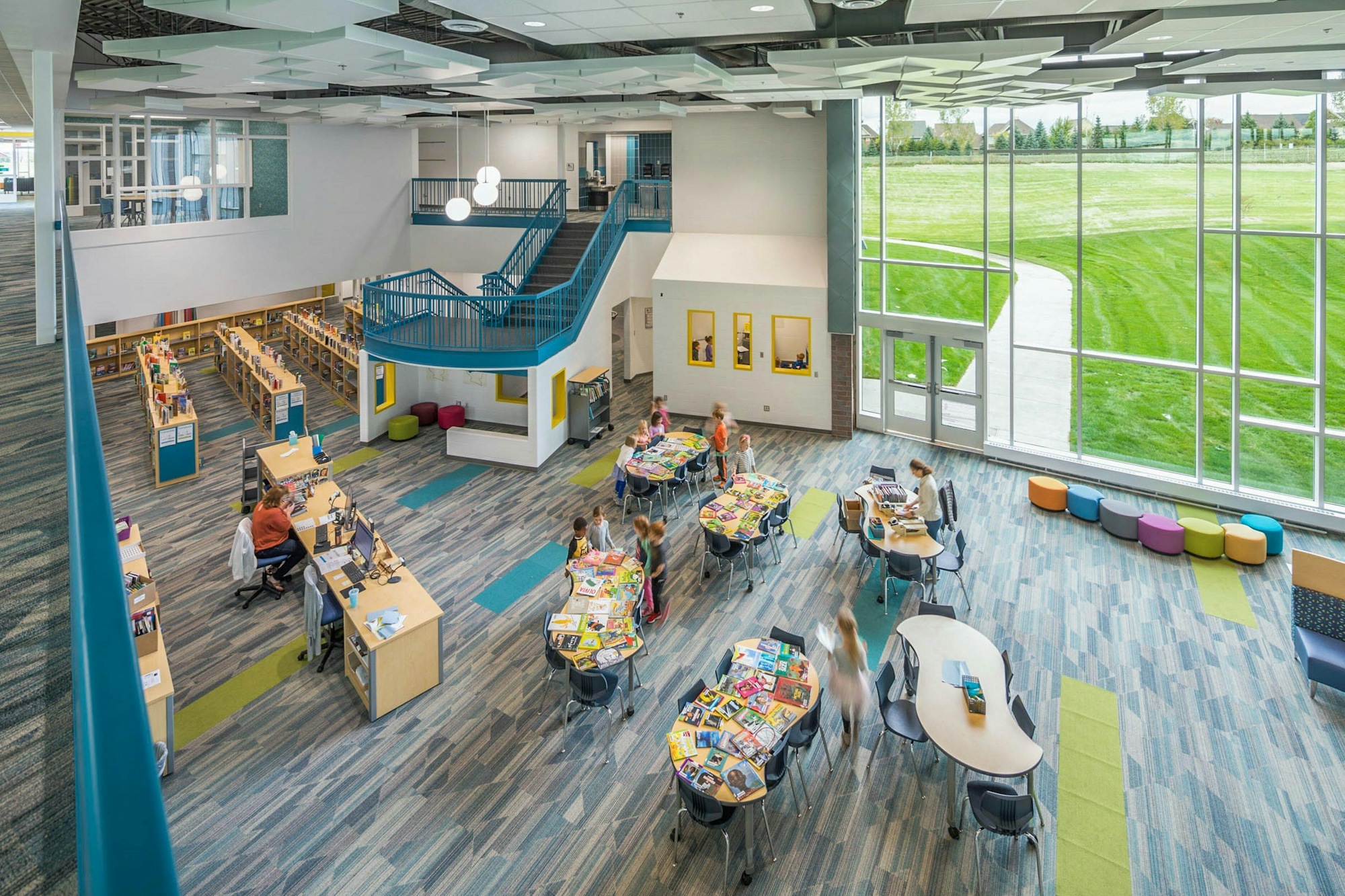
Another way to support mental wellness through school design is reinventing or transforming existing spaces if they no longer serve students. In the past, de-escalation or “time-out” rooms were empty spaces where students were isolated from their peers to diffuse, redirect or de-escalate a conflict situation. These rooms often came with a stigma and tended to induce more anxiety in an already high-pressure situation. At the Dakota Valley Learning Center, our team designed a special calming room for students who need a few moments to refocus or decompress. The calming room concept is centered around choice versus force and serves as a safe, non-threatening space for kids that is welcoming and soothing.
The growing awareness of mental health is reflected across a variety of civic organizations and building types in Dakota County, and the trend is expected to expand into other communities across the U.S. These efforts reflect the community’s overall focus on mental health, which translates into resources and programs that are positively impacting the communities they serve. The spaces we design are as unique as those who use them, which is why it’s critical to keep mental health design approaches top of mind for your projects.
Our team is passionate about designing facilities that address and improve the nation’s mental health crisis. If you’d like to discuss how your next project can be designed with mental wellness in mind, contact us today. Our team will answer any questions you may have and provide resources you need to make your next project a reality. You can reach our team at 1-888-254-6780.