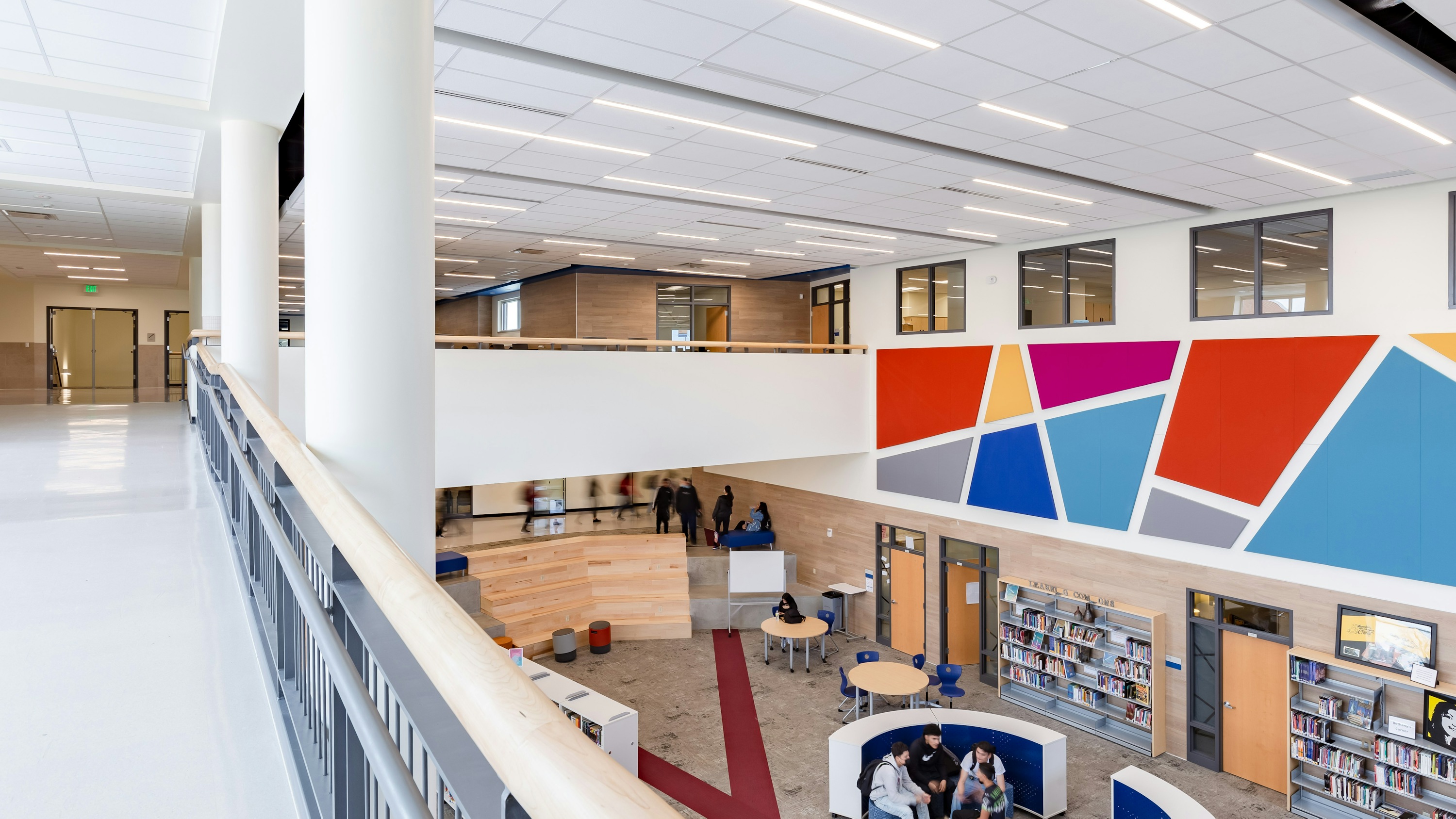
Schools and teaching methods are constantly evolving, and teachers and architects alike are adapting to meet this change. From remote learning to changes in pedagogy with more hands-on student involvement, both the content and learning environments are constantly in need of tuning to ensure spaces are properly utilized and students are receiving the best education possible.
Building a brand new school to keep up with the times is not always an option due to budget, space or a variety of other reasons. When creating new isn’t feasible, there are plenty of ways districts can take their existing buildings to the next level and turn current spaces into innovative, flexible learning environments. Wold team members and architects Josh Grenier and Sammy West share the top considerations to discuss with your architecture partners when renovating outdated buildings to ensure they’re equipped for next-generation learning.
It all starts with a plan
The process should start with a programming analysis of the way the building is currently being used. Typically, we find spaces that have been designed or set up to support out-of-date educational programming, such as computer labs or media centers not being used in the same ways they used to, are often underutilized. The key is to turn these spaces into opportunities.
It’s also important to engage teachers, staff and students in this process, in addition to decision-makers, to ensure those who will be using the space have a voice at the table when it comes to generating plans. Our team helps guide these discussions by asking teachers to reflect on their education goals and the types of activities they want to be able to support in the future. Allow all parties to make a wishlist of how they want the school to be, and design around that dream. These conversations allow the building design to be something all users are interested in and can properly use. If they’re given spaces they don’t know how or want to use, districts run the risk of renovating features that will continue to be underutilized.
Even if every part of the dream design can’t be executed in an initial renovation or addition due to budget, these conversations help create a long-term plan centered around future-forward learning. Any additional pieces can happen once extra budget is available for the district.
Think Maslow’s hierarchy of needs: From basic to complex
According to VeryWellMind.com, Maslow's hierarchy of needs is typically displayed as a pyramid. The lowest levels of the pyramid are made up of the most basic needs and become more complex as the pyramid nears the top. When thinking about turning older and outdated buildings into safe and effective spaces, Maslow’s pyramid of needs can be a great guide map for ensuring students and faculty return to a healthy and collaborative environment. Begin with assessing physiological needs such as air, temperature and regulation to build a solid foundation, and expand on that to reach the top, or self-actualization, where personal growth and fulfilling potential can develop into innovation.
Bottom of the pyramid includes a strong foundation
When dealing with an older building, start with the mechanical and foundational pieces. Is there clean air circulating through the building? Can the temperature be regulated? What are the technology and internet capabilities? Is the general facility engineering strong enough to withstand new additions? These basic needs ensure we’re building a strong foundation to incorporate future innovation.
In Jackson, Tenn., our team is working to build a stronger foundation for a client with a school originally built in the 1960s before pursuing renovations for flexible classrooms and an innovation hub. We’re starting with maintenance updates that will help make sure basic needs are met, including a new electrical service for increased power demands, upgrading the HVAC system, incorporating energy-efficient windows and implementing new security aspects like access control systems and bullet resistive glazing. This foundational period is often a multi-phase process to ensure the building’s support lays the groundwork for new features centered around next-generation learning.
Innovative elements for modern learning help reach the peak
Once there’s a strong foundation in place, you can begin renovating and implementing more innovative elements to better prepare students and teachers for the future and build toward the peak of Maslow’s hierarchy of needs. The first and most cost-effective place to start is by maximizing underutilized spaces. Create more collaborative and open environments by removing unnecessary walls and adding unique furniture and gathering areas. Elevate media centers by building project spaces, such as a hands-on makerspace for the younger students that could include legos, cardboard, and playdough, or adding a more sophisticated upgrade such as a 3-D printing area. Creating open spaces allows for fresh ideas and creative opportunities for programs like drone flying competitions in the gym, robotics tournaments or biochemistry labs.
Many districts across the country recognized a greater need for flexibility and innovation. While not all districts are able to build brand new schools to support these new learning styles, it’s possible to work with architecture and engineering firms like Wold to update, upgrade and renovate current schools into beautiful spaces for future learning opportunities. Changes like giving the building a new roof, adding more windows and taking down walls to open spaces up can breathe new life into a building. Adding areas with soft seating for laptops and collaborative spaces for design work creates an environment where students enjoy spending time and engaging with one another. Listening to both teachers and key decision-makers will help create incredibly innovative spaces that will turn the students of today into the workers of tomorrow.
Josh Grenier, AIA, is an architect and partner at Wold Architects & Engineers and can be reached at jgrenier@woldae.com. Sammy West, RA, is an architect at Wold Architects & Engineers and can be reached at swest@woldae.com.