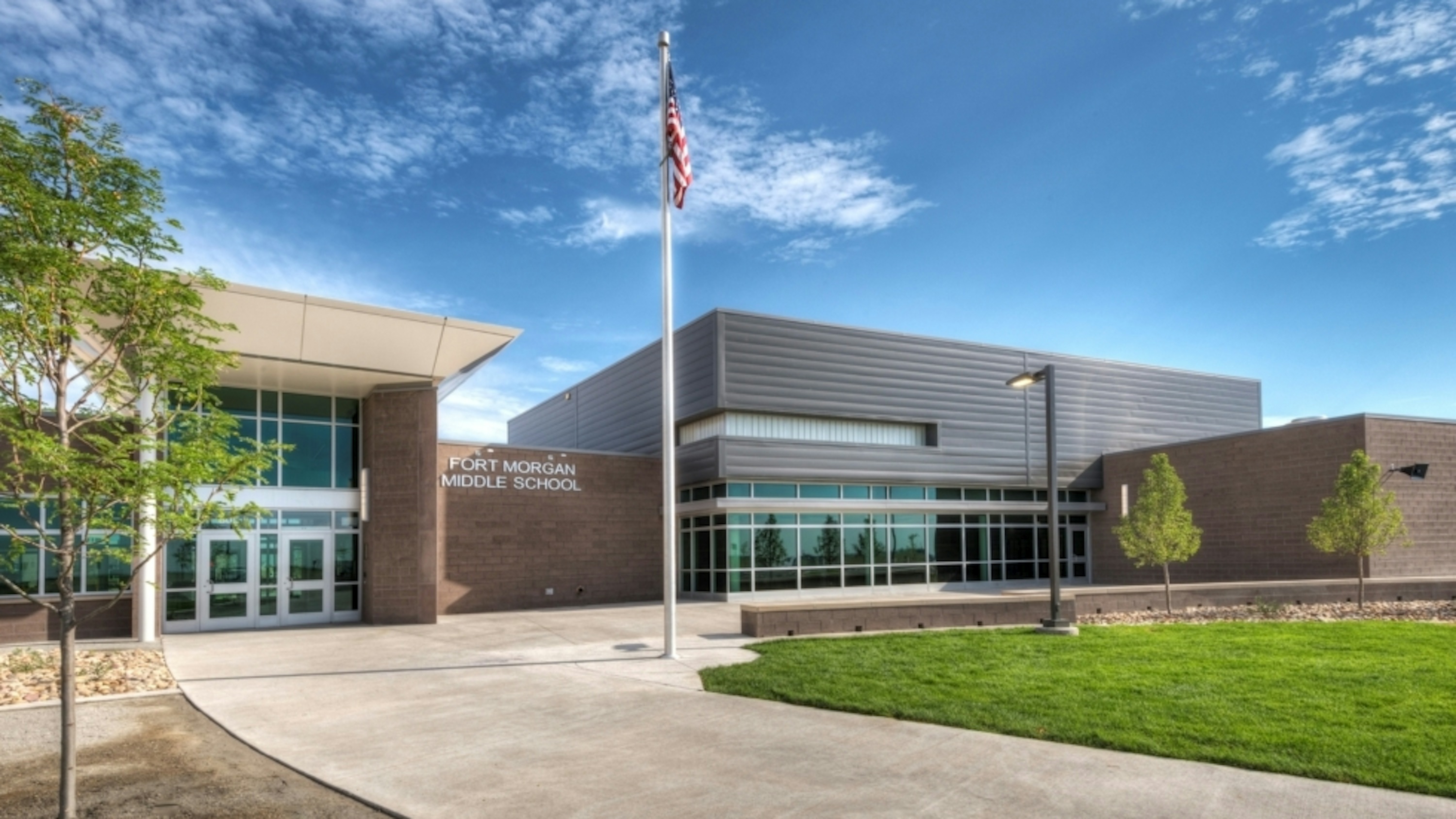
An inclusive design process ensured strong community support, anchoring it in the values and culture of this northeastern Colorado community.
The U-shaped building consist of an academic wing to the west and a shared community-use wing to the east, connect by the main entry and administrative offices along the south. Academic spaces are organized into three two-story pods, one per grade level, along with six shared, multilevel elective classrooms. Each level within a pod is the home of a team of 130 students and 5 teachers, each with their own identity within the school. The team learning areas, elective classrooms and locker circulation areas all enjoy large view windows and clerestories for natural day-lighting.
The layout encloses an outdoor learning courtyard that encourages physical movement throughout the day. and all pods have an outdoor learning patio a well. Students can be found in the courtyard thought the day playing impromptu games, socializing and walking along the many landscaped paths.
Read the full article in Learning By Design here.
*Project in partnership with Larson Incitti Architects