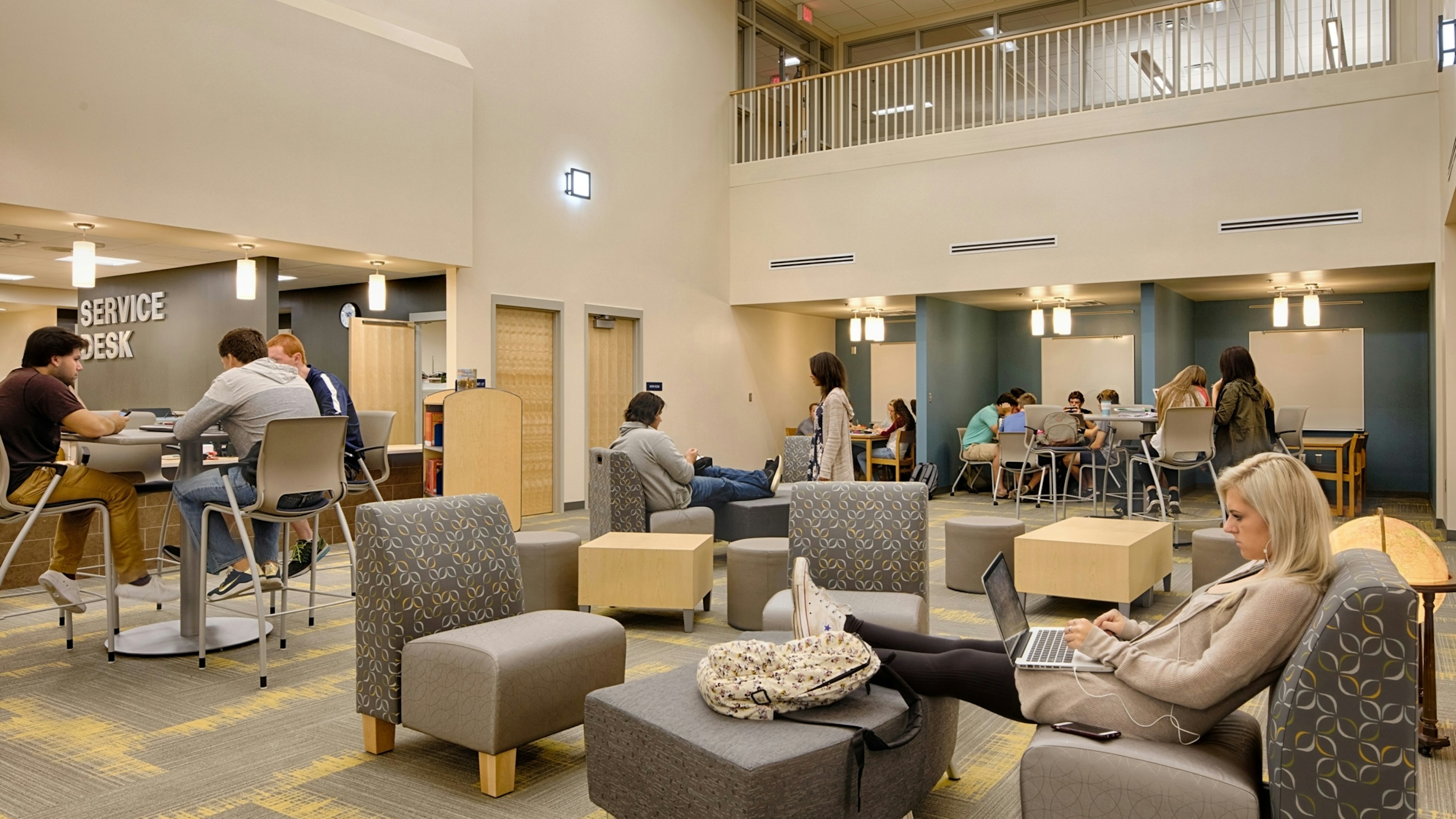
The project evolved into a major addition of a new high school on the existing building to take advantage of shared spaces and promote greater program connection for students during transitional years.
The design team, comprised of a wide variety of district and community stakeholders, set out to create a learning environment inspired by a Northern Minnesota palette where every space has the possibility of being usable education space for staff, students and the community as a whole. The end result is a two-story building organized around two cores for gathering- a digital commons and student commons. Classrooms, labs, support spaces, and conference rooms surround the digital commons, which is a re-envisioned concept of the media center with a variety of learning spaces without traditional bookshelves.
Active areas of kitchen, office, athletics, and performing arts surround the student commons for dining, lobby space, and other large group and community functions. Additionally, the concept of large group presentation space was explored as a means of developing student verbal and graphic skills. To make this space accessible after hours, it was located adjacent to the auditorium to serve multiple functions as theater lobby, performance/presentation space, and learning area.
The resulting building has minimal corridors with all other space focused on extensions of the learning environment beyond the classroom walls. Support space for independent work, group projects, and special education areas are located alongside classrooms to encourage different styles of integrated learning. The entire project is a shift towards self-guided learning and flexibility.
*Project in Partnership with TKDA