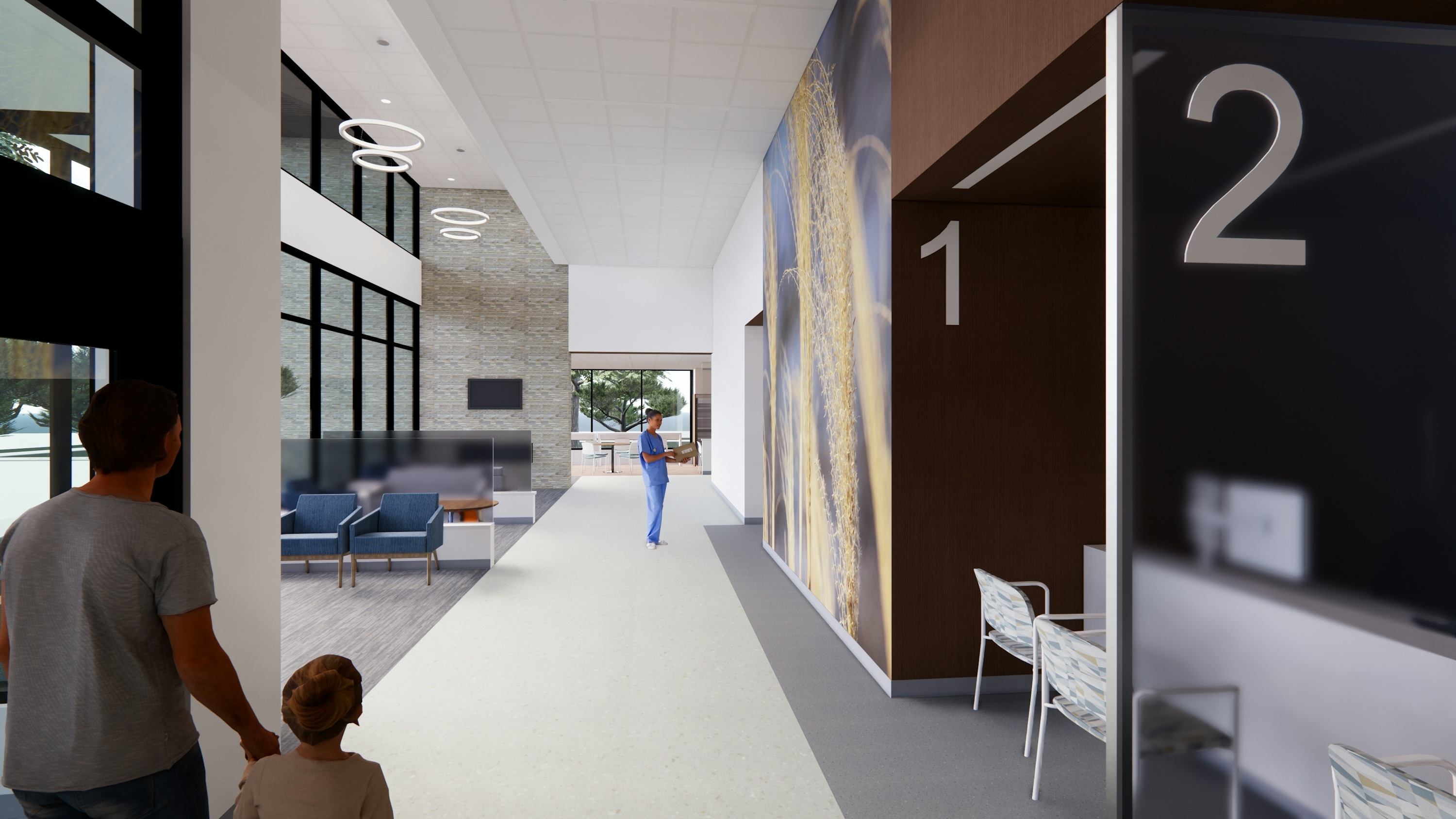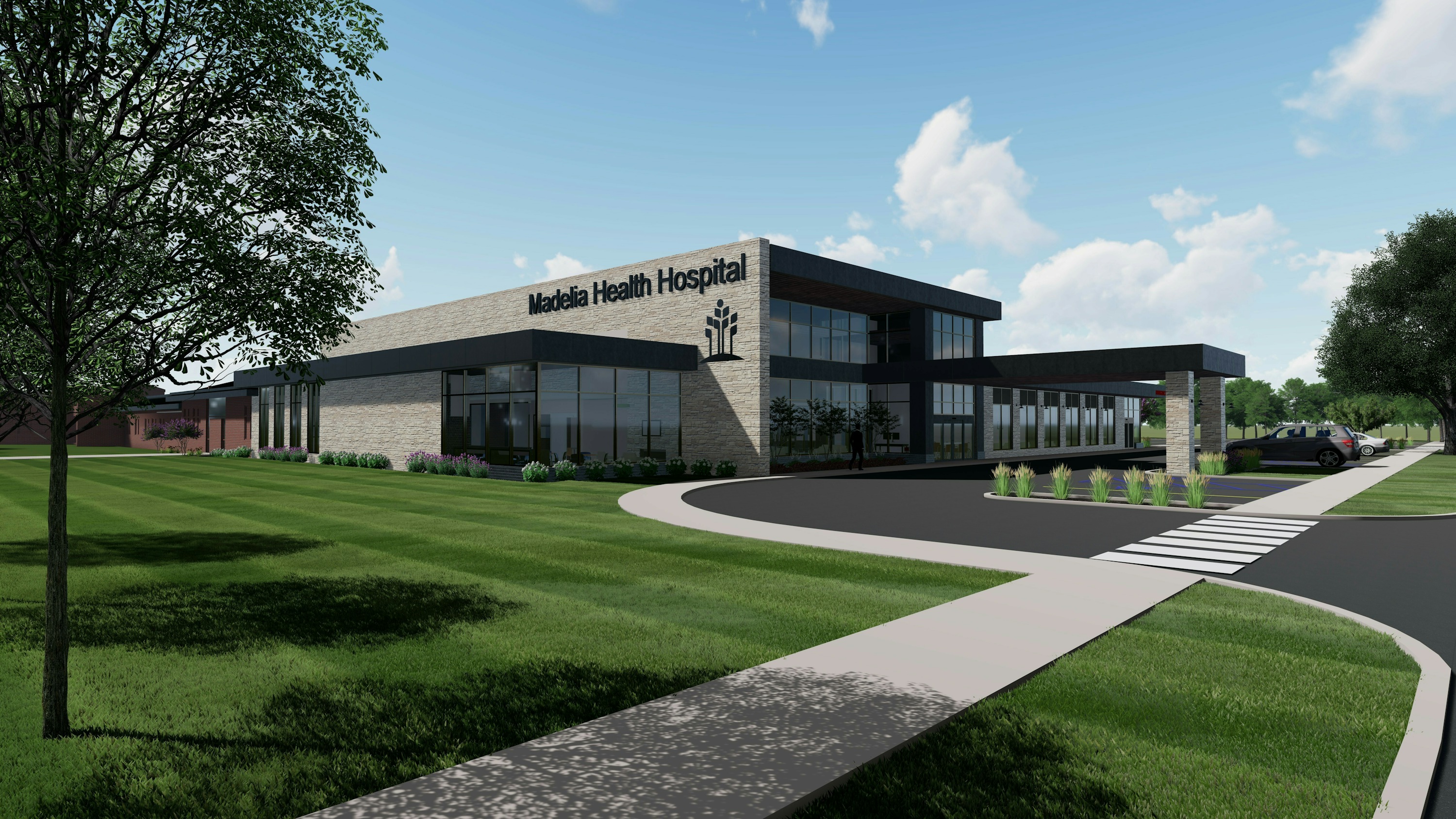

A comprehensive master plan aims to create a broader vision and plan for hospital growth by aligning services, operational enhancements and infrastructure improvements with current and projected market conditions. The master plan provides healthcare organizations with a deeper understanding of their specific market, facility, operations and financial status, allowing key stakeholders to effectively guide their organizations into the future.
Healthcare organizations that have comprehensive master plans are better equipped to make quicker and more effective strategic decisions. Furthermore, the master plan is the foundation for which architectural and engineering design builds upon. Comprehensive master planning aims to address future challenges by anticipating both physical and philosophical issues related to an organization’s growth. It is not focused only on what needs to be done, but rather why it needs to be addressed and when.
Some design firms view master planning purely from a facility standpoint. At Wold, we’ve developed a more comprehensive strategy that includes collaboration with engineers, strategic and financial planning consultants and other planning partners to evaluate the facility through three key lenses: operations, market and facilities. All three lenses are studied in unison to better visualize unforeseen connections, allowing the team to study a more complete picture of the hospital’s needs with each one impacting the other in unique ways. Additionally, the core planning group, in partnership with the organization’s finance leadership, evaluates the many budgetary options that exist as part of any large-scale planning effort to identify the right solution to move forward.
The operations lens views hospital operations in a way that ensures the facilities and desired care delivery model are aligned to meet the individual needs of the providers, care team members and support team to best serve the patients and their families. Wold conducts surveys, tours and interviews with providers, frontline team members, past patients, community members and other building users, to gather information and obtain key perspectives from multiple voices. We create and monitor departmental dashboards with the core planning group to sort and prioritize needs on everything from aesthetics to functionality to infrastructure needs and review these priorities with key leaders and stakeholders throughout the planning process.
The operations lens also helps capture any potential issues or roadblocks that could alter the timing or feasibility of the overall master plan. These insights, while not always directly tied to the facility’s architecture or design, can help inform the master facility plan and provide a big-picture view of the hospital system as a whole for owners to consider.
“I have been through two different master facility plans with Wold. The approach is so unique, and both of my teams walked away at the end saying this is exactly what we need. Wold’s approach is focused on allowing the caregivers and providers to have a voice, which ensures they are committed and excited about the project. At the start, Wold makes you define the true problems and operational inefficiencies before even talking about solutions. They interview leaders, caregivers, providers, board members, patients and community members to get a full spectrum of perceived issues and pain points in our operations. In the solution phase, Wold breaks up all the hospital departments into puzzle pieces, and the teams start redesigning the hospital. Once we went through the entire process, the leaders and providers, not the CEO or executive team, presented the very detailed plan to the Board of Directors, showcasing their passion for the plan, hospital and our patients.”
- Jeff Mengenhausen, CEO of Montrose Regional Health
Wold client
While the operations lens can provide an insightful look behind the scenes, Wold’s team also analyzes the overall market based on information from the healthcare system or from outside consultants that perform formal market analyses, like Whitecap Health Advisors. Many external factors can affect strategic master planning, from growth trends to patient demographics and volumes, and all of the data collected under the market lens informs the key planning units and drives space needs within a facility and/or individual department. For example, in an emergency department, patient volumes in the market and overall growth trends in the community will define the ideal number of exam rooms needed now and for the projected future.
After collecting information from a market perspective, our team is able to use those details to help build a space allocation program within the master plan that prepares the organization for internal and external growth. The input from the market lens typically works cohesively with the feedback collected from our facility lens to provide the maximum benefit of a master plan to healthcare organizations.
“Whitecap’s expertise lies in its ability to help bridge the planning gaps that may exist, from the outputs of an overarching strategic vision to the inputs required to complete a comprehensive facility plan. Many times, facility planning initiatives are started before reaching consensus on key strategic questions that must be answered before a capital asset plan can be finalized. Wold recognizes the need to address these gaps early to ensure the facility master plan aligns with organizational objectives. Whitecap works seamlessly with Wold, bringing deep strategic planning experience and expertise to predict issues, provide the market and analytical rationale for decision-making and develop the inputs needed to inform option development while preventing rework.”
- Jake Horak, Partner at Whitecap Health Advisors, LLC
Wold partnering consultant
Reviewing facilities and using the data collected is the most common way to approach master plan development, and most master plans focus solely on the facility lens. Wold, however, has a unique approach to facility assessments thanks to our in-house engineering team.
We start by conducting a comprehensive facility condition assessment, which includes a multi-hour discussion about how facility operations are currently working and the owner’s goals for updates and changes. We especially encourage owners to think big-picture and share what an ideal facility would look like if money wasn’t an option. As part of our dedication to the American Institute of Architects (AIA)’s 2030 Commitment, our team also discusses sustainability options and building performance goals during these conversations.
From there, our team ensures a full view of system needs through the facility lens by touring the current facilities to allow the architects and engineers to identify code deficiencies or other issues that may not have arisen during initial conversations. In addition, our team will identify a summary of systems and look at the overall building performance to confirm all equipment selections are aligned with an organization’s current and future building performance goals.
“Our team worked side-by-side with the team at Wold to produce a comprehensive and optimal master plan. Following many insightful steps within the process, the final plan included all of our building operations’ needs while utilizing space effectively. The creation of this plan will allow us to create the best experience for our patients and ensure we can provide world class healthcare at our facility.”
- Josh Schoener, Facilities Director at Madelia Health
Wold client
By looking at a master plan through the operations, market and facility lenses, Wold develops a well-rounded assessment of healthcare organizations, including compiling operations and facility reports, reviewing system standards and conducting field observations. Our in-house engineering team helps provide a fully encompassing facilities master plan for healthcare systems to identify current and future needs across all facilities or future buildings. Our extensive experience provides owners with the guidance they need to address complexities, determine requirements of space, help prioritize needs and develop future solutions, no matter how big their goals may be.
To learn more about our approach to facility master planning, please click here.
If you’d like to discuss how your organization can plan for the future through a facility master plan, contact us today. Our team will answer any questions you may have and provide the resources you need to make your goals a reality. You can reach our team at 1-888-254-6780.