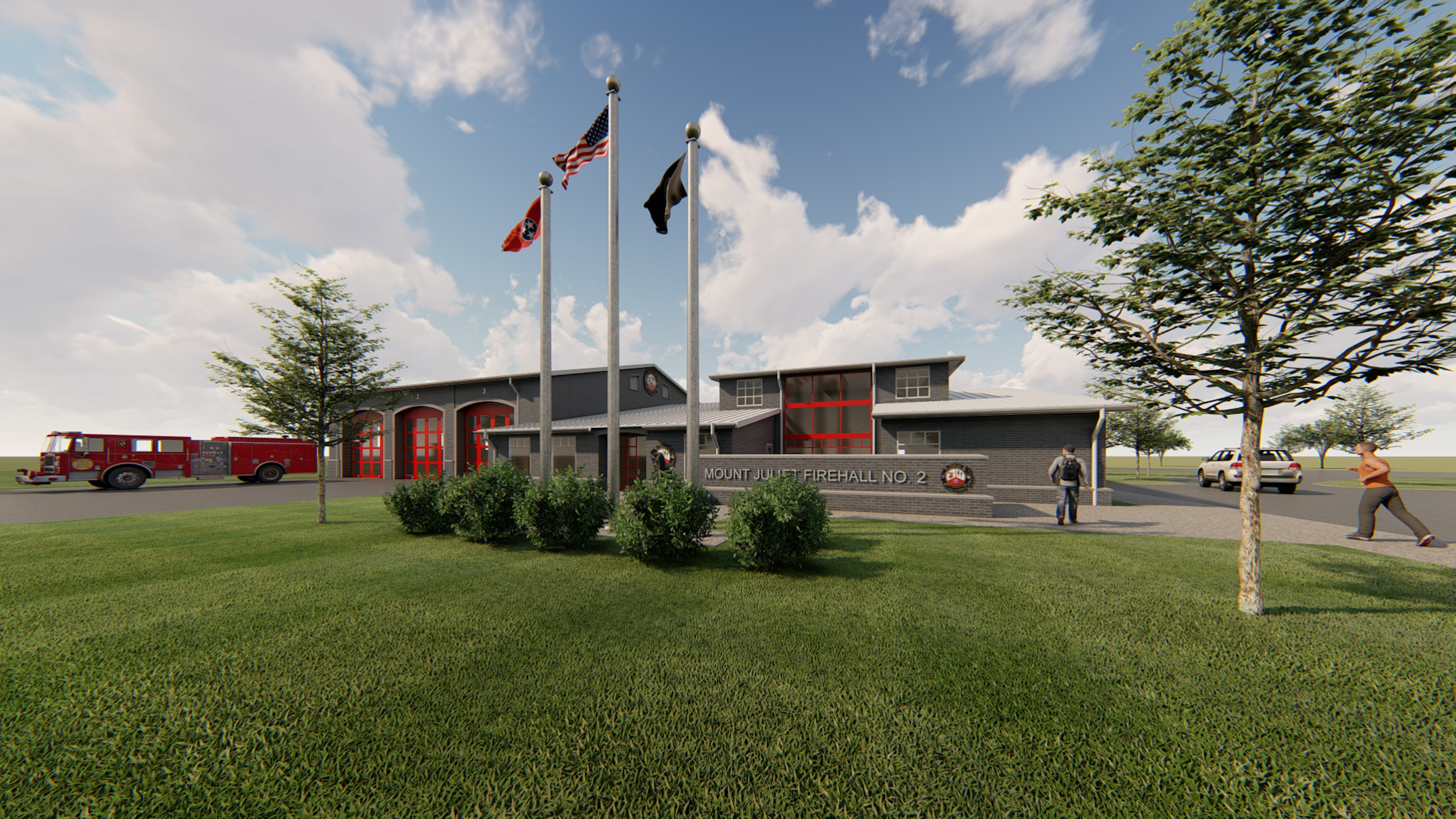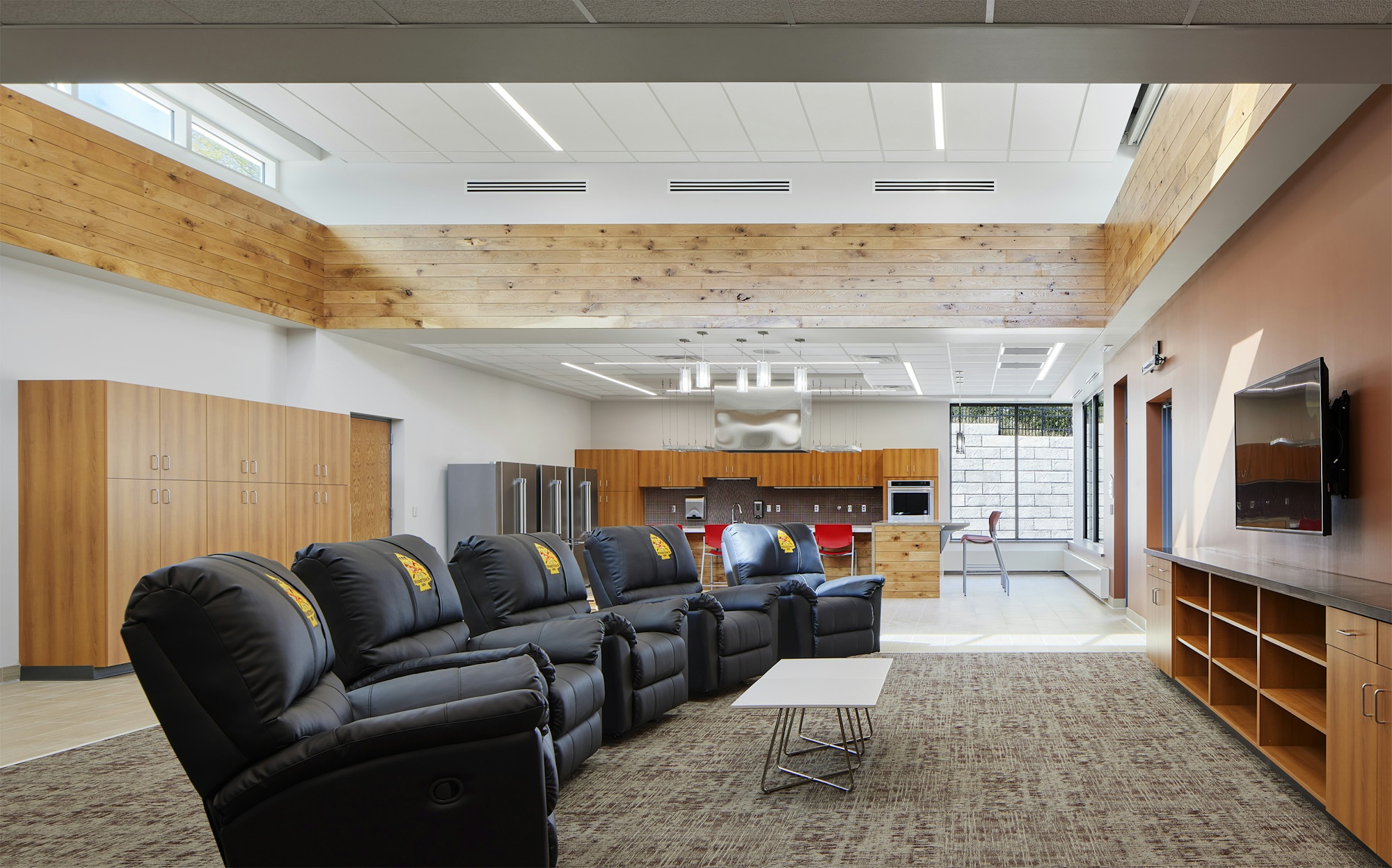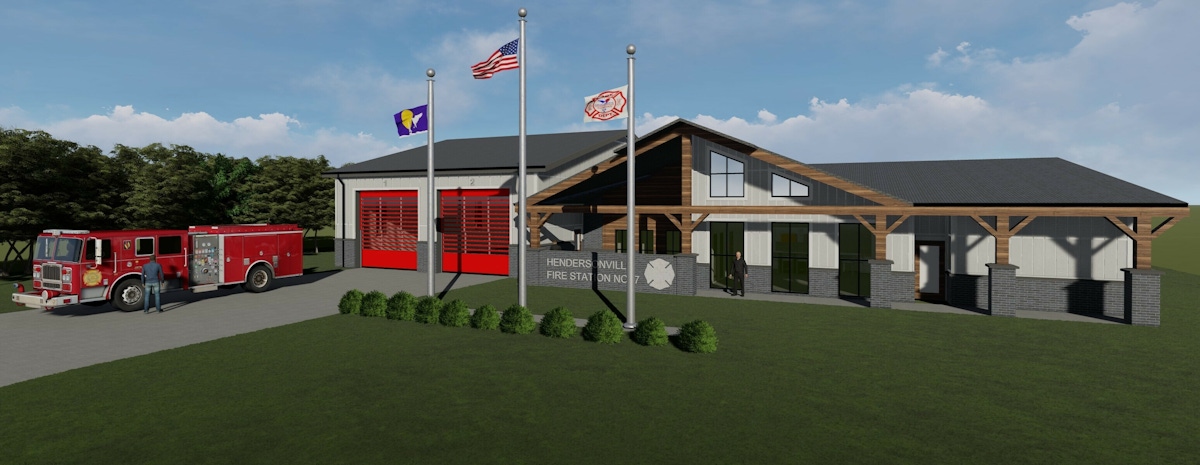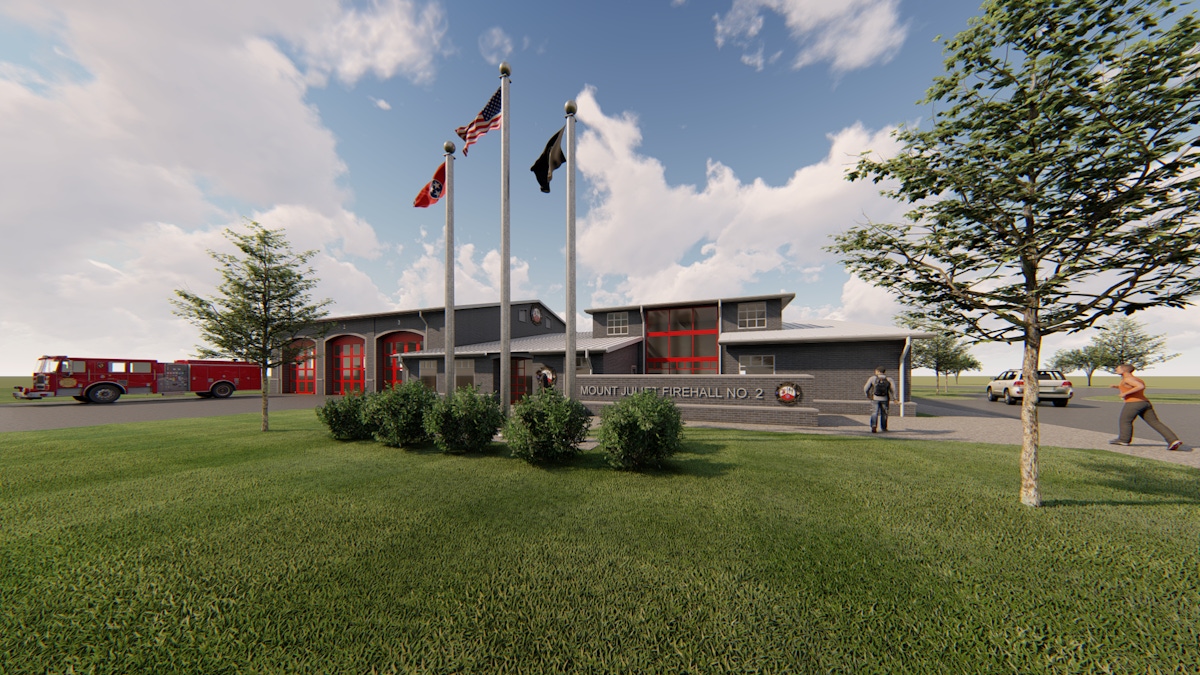
Designing fire stations requires careful consideration of a variety of factors to ensure the safety and functionality of these important facilities. Fire stations are essential to the communities they serve and the firefighters they house. For firefighters, fire stations often serve as their second homes. Not only should fire stations be safe places to live and work, but they should achieve overall community goals.
Wold has become known for its significant fire station design experience and helped build numerous facilities across the country. Through careful consideration of client goals and objectives, our team designs stations that optimize operational efficiency, firefighter wellness and community engagement.
When designing fire stations, these are several important areas to consider during the process:
Designated zones to support decontamination strategies
According to the National Institute for Occupational Safety and Health (NIOSH), firefighters face a nine percent increase in cancer diagnoses compared to the nation’s general population. One way our team supports firefighter wellness is through use of a zoned strategy, which designates different zones within a fire station to reduce the risk of exposure to contaminants and improve overall health and safety without compromising response time.
As firefighters move from the apparatus bay into living environments after a call, it’s essential to remove contaminants that originated at the scene of a fire. This is best achieved by sequencing spaces to intentionally guide the progression of fire personnel from zones of higher contamination to zones of low to no contamination. Red zones, also called hot zones, have the highest level of contaminants and include apparatus bays. Yellow zones are transition zones, like showers or hand wash stations, and act as a buffer to the final green zones. Green zones have the lowest level of contaminants and typically include living areas, break rooms and training rooms.
Adjustable lighting and sleeping quarters to enhance wellness
Mental health is just as important as physical health for first responders. One way our team designs with firefighter mental health in mind is through adjustable lighting. Research has found that tunable lighting can play an important role in supporting the health and well-being of firefighters. Tunable lighting can be adjusted to emit different colors, temperatures and intensities of light. Firefighters often work long shifts and overnight hours, disrupting their circadian rhythms and affecting their sleep quality. At the City of Minnetonka Fire Station, our team incorporated adjustable lighting in sleeping areas and hallways. The system is designed to increase light levels gradually in sleeping rooms and can be zoned to only activate in rooms housing on-duty crews. These gradual increases mimic the natural light changes that occur throughout the day, promoting more restful sleep and help keep firefighters focused and alert during their shifts. Adjustable theater lights were also added in the hallways to keep light levels low at night while still illuminating the walking area.

Another way we design for firefighter wellness is through the creation of effective sleeping quarters, which vary by facility. After an incident, many firefighters report not wanting to feel isolated, alone or separated from their team. In response, our team designs bunk room sleeping quarters that create shared sleeping space for those who desire to be in the presence of others, like those in the new Hendersonville Fire Station No. 7 in Tennessee. This facility’s dormitory-like configuration includes walls that separate the individual bunks. Hendersonville’s fire chief wanted to ensure the firefighters got a good night's rest undisturbed, so we installed sound machines to provide auditory masking of sounds. In other situations, firefighters can still achieve crew camaraderie without communal sleeping spaces. For example, our team designed individual sleeping quarters in the Mt. Juliet Fire Hall No. 2 station in Tennessee to give firefighters quiet, private spaces for rest and relaxation. Ultimately, the specific needs of the firefighters combined with the fire chief’s recommendations determine the sleeping configuration design.


Safety features to withstand disasters
It’s no surprise safety is of utmost importance for fire stations, as these buildings must be designed to withstand both man-made and natural disasters. Designing fire stations for safety and security, or hardening, requires preparation for the unknown. In the Midwest, all of our fire stations are designed to essential services standards and can withstand the potential for severe weather conditions typical in that region, including storms and hard winds. For many communities, fire stations serve as storm shelters for the surrounding area, so these facilities must also provide safe and secure locations for those seeking shelter. Both the Hendersonville Fire Station No. 7 and Mt. Juliet Fire Hall No. 7 are constructed as storm shelters for their local communities with hardened structures and independent building systems.
Public access for community inclusion
Many communities value private spaces that the public can use. For example, several of the Kentucky fire stations we’ve designed house Safe Haven Baby Boxes, which are safety devices provided under the state’s Safe Haven Law and legally permit mothers in crisis to safely, securely and anonymously surrender their newborn. A Baby Box is installed in an exterior wall of a designated fire station, and a medical staff member can secure the surrendered newborn from an interior door inside the station. These are often positioned on sites that allow for drive-through bays.
Apart from Baby Boxes, fire stations may also host community events, such as open houses, fundraisers and charity drives, along with public educational programs such as fire safety and prevention classes, so it’s important to consider the inclusion of a large meeting space in the initial design.
Ultimately, fire stations are safe spaces for the local heroes who protect our communities. As a result, fire station design requires thoughtful consideration of a variety of factors. The facility must not only be safe and functional, but accessible to the community it serves, especially during a potential threat. By keeping these considerations top-of-mind, architects and designers can create fire stations that meet the unique needs of their communities while supporting the wellbeing and service of these first responders.
Steve Griffin, AIA, is an architect, associate and partner at Wold Architects & Engineers and can be reached at sgriffin@woldae.com. Matt Bickel, AIA, LEED AP, is a government planner and partner at Wold Architects & Engineers and can be reached at mbickel@woldae.com.
Our team is dedicated to fire station design that not only optimizes operational efficiency, but promotes firefighter wellness and community engagement. If you have any questions or if we can be of assistance, please contact our team at 1-888-254-6789 or email info@woldae.com.