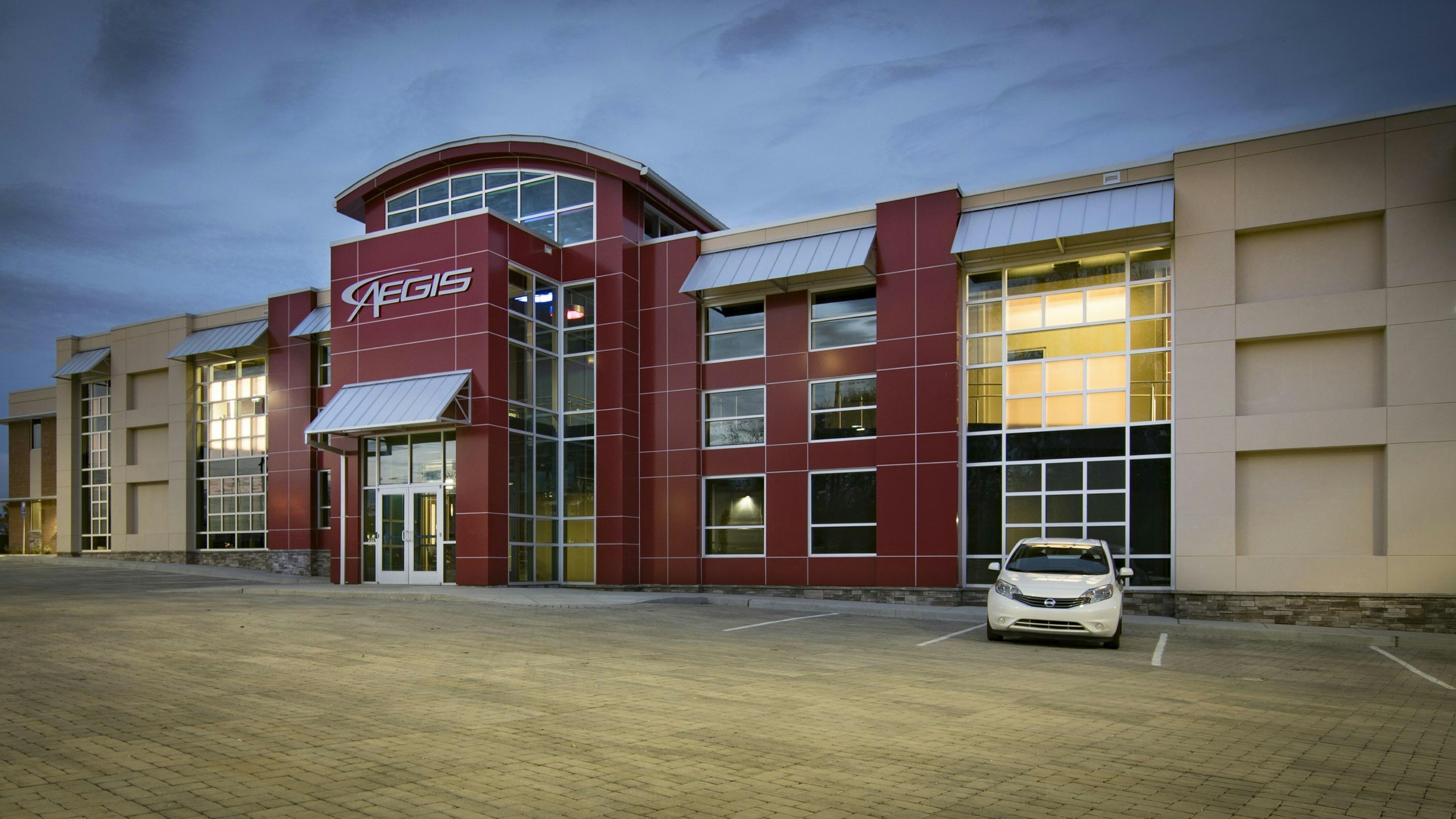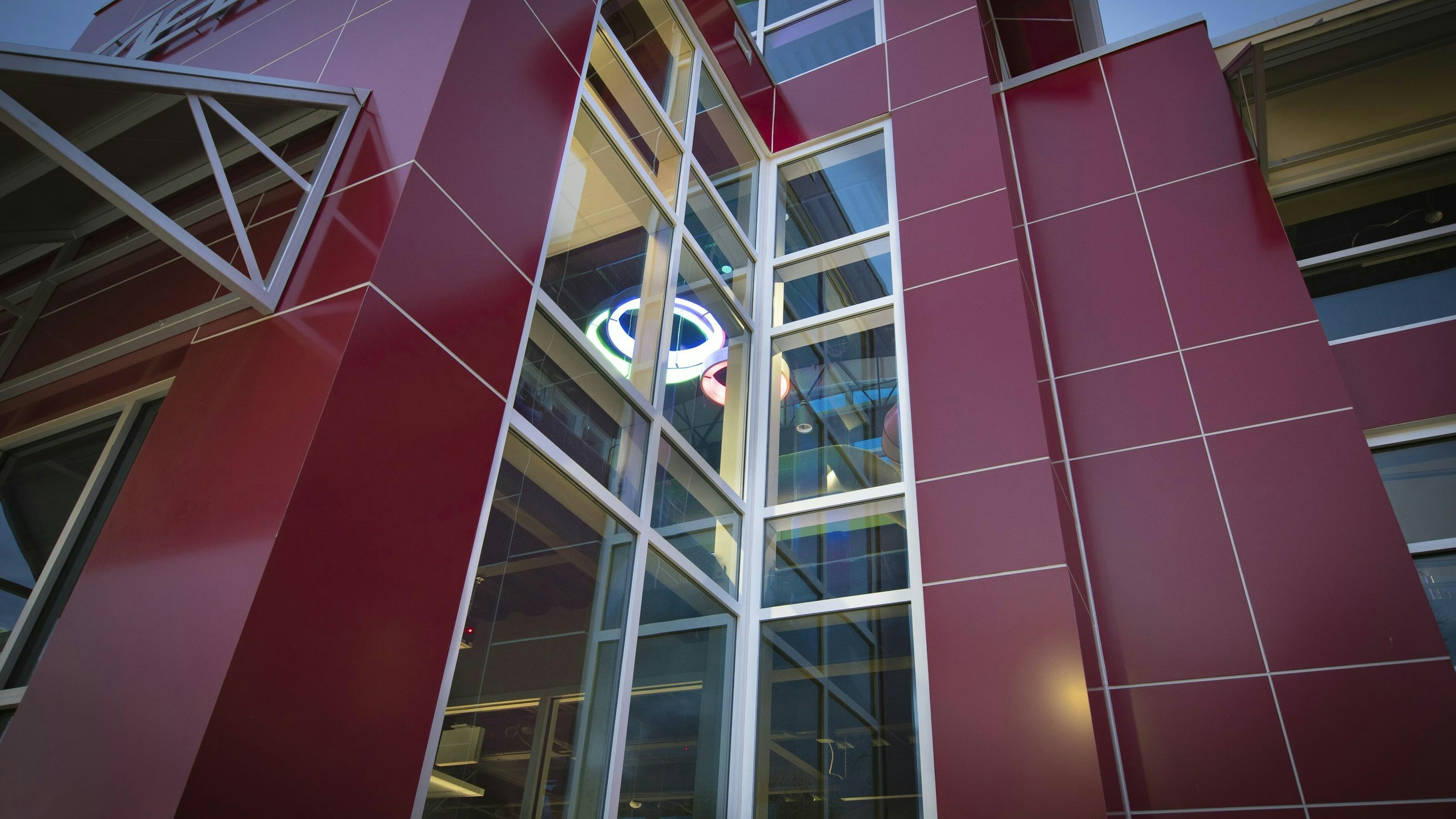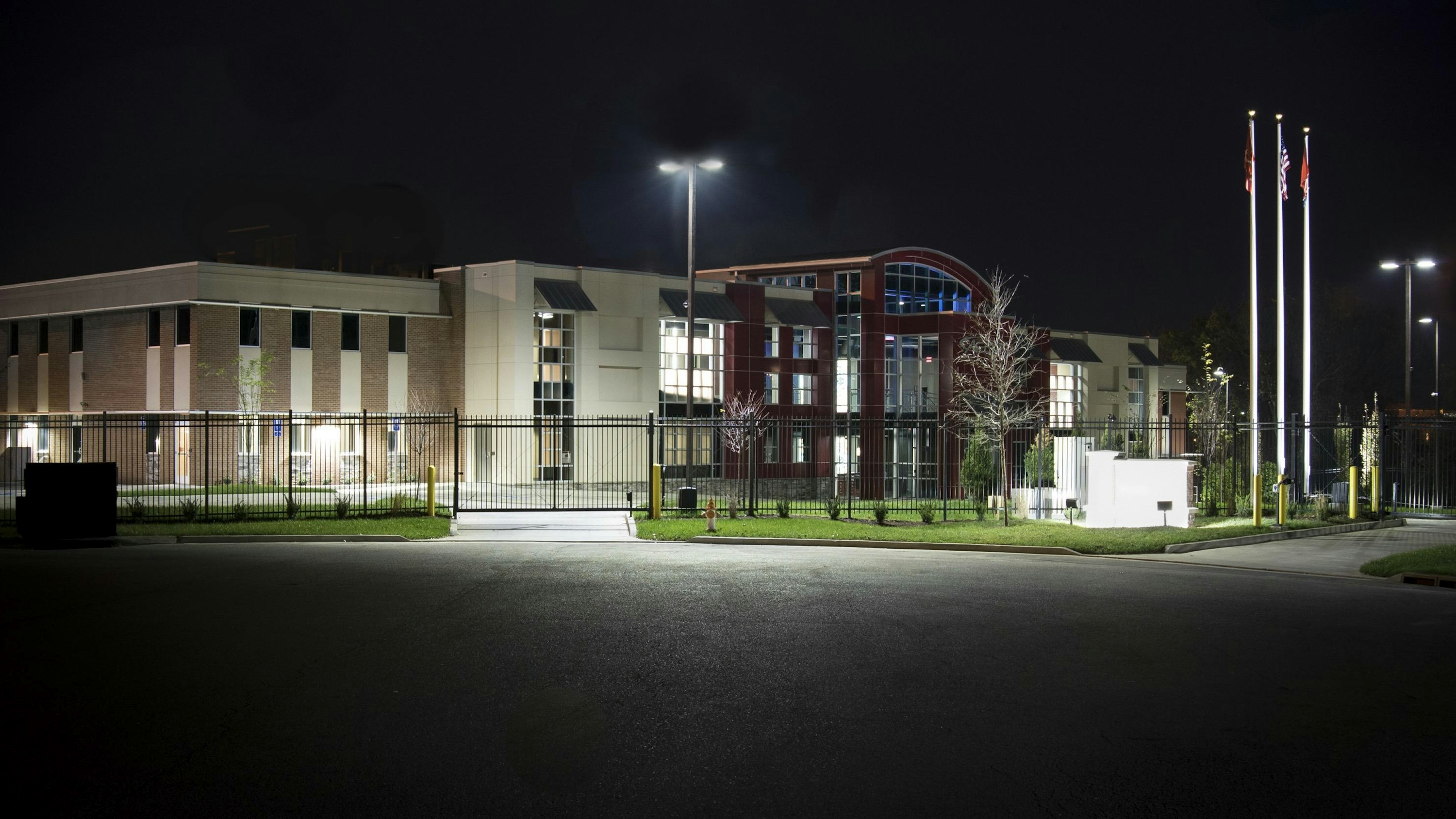


Wold, in a multi-phased project, unified two existing commercial laboratory office buildings with a connector addition. Grade changes and finish floor level differences between the two buildings were overcome with ramps, an elevator, and exterior facade upgrades. The exterior upgrades consolidated and refined the look of two existing buildings, which varied in finishes, and achieved a congruous modern look with a new metal panel skin and improved functionality to the existing Aegis Sciences Center.
By unifying the building with its central atrium, elevator and entrance allowed the unification the two buildings into one functioning facility simplifying access between the building by staff and providing greater security.