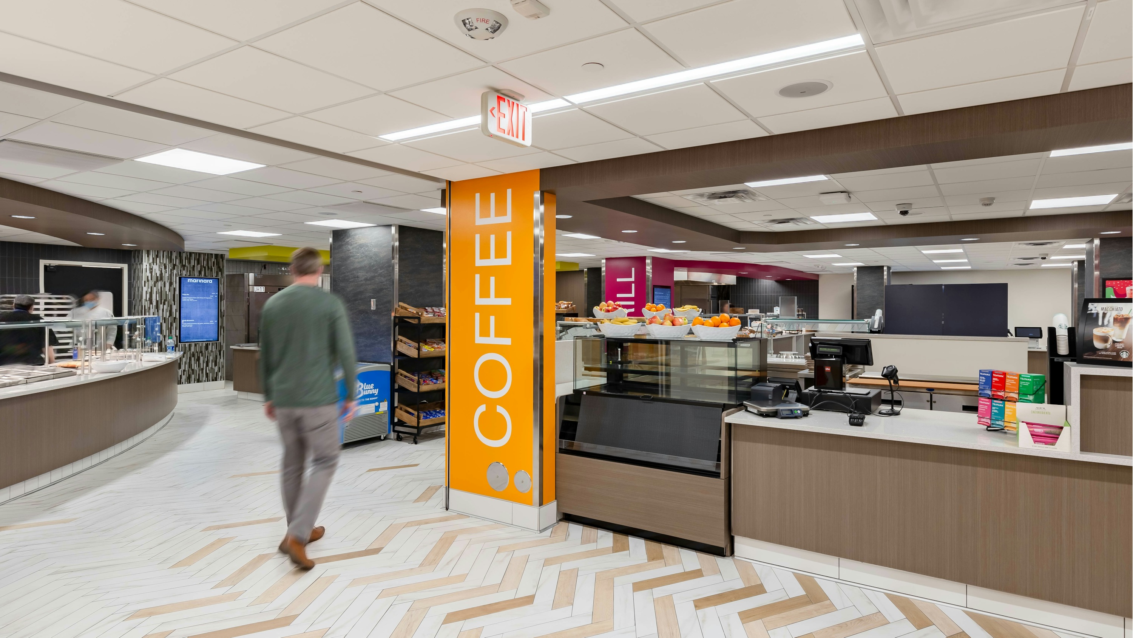
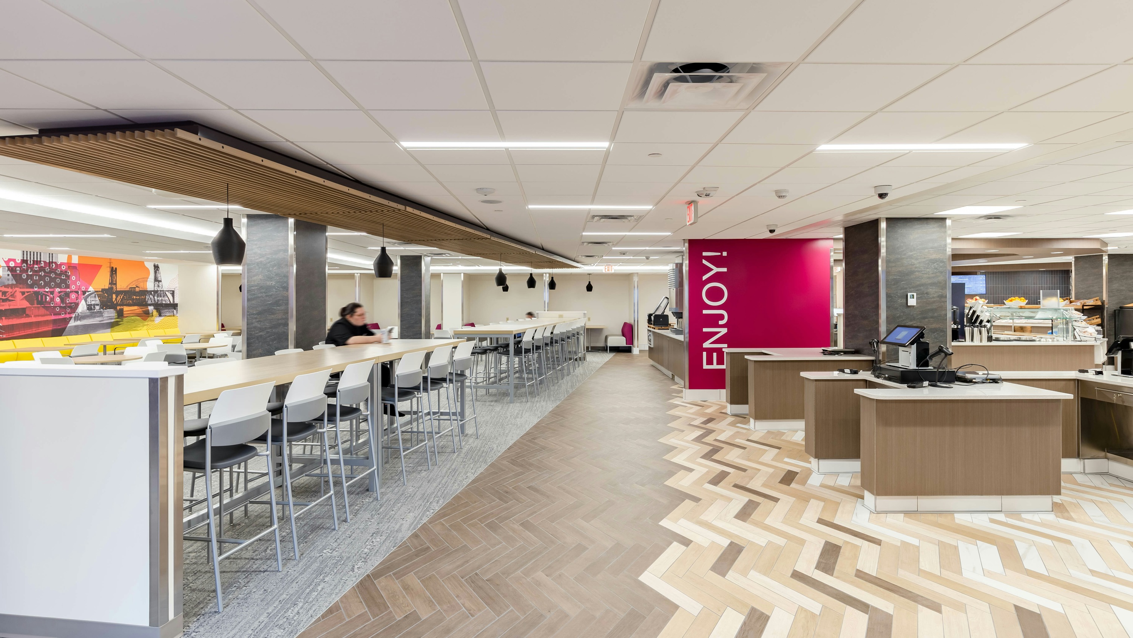
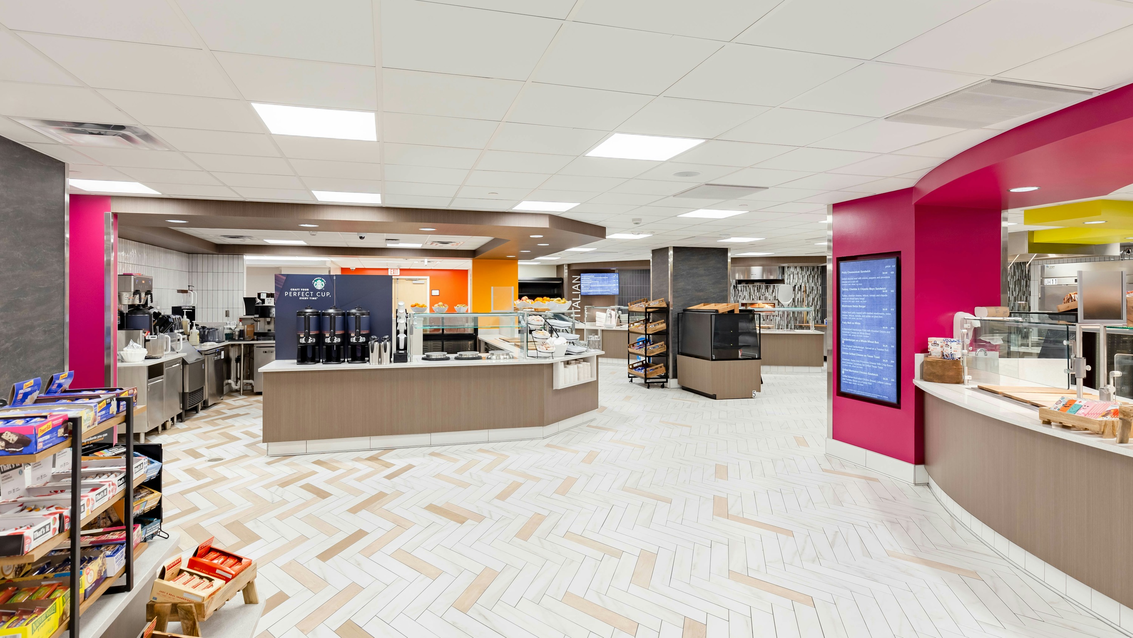
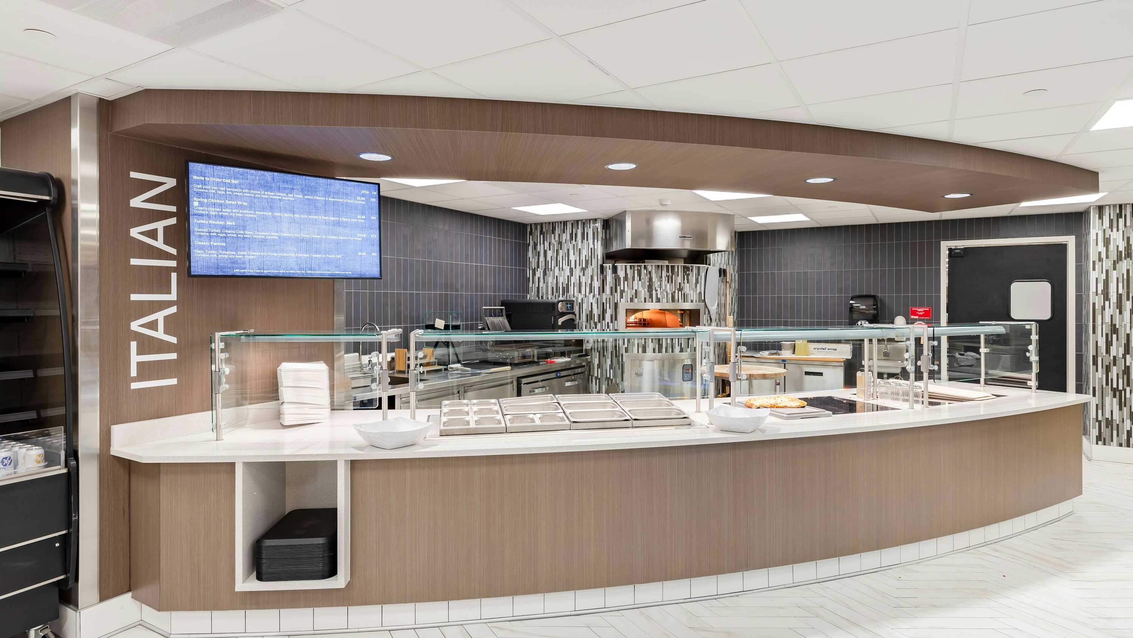
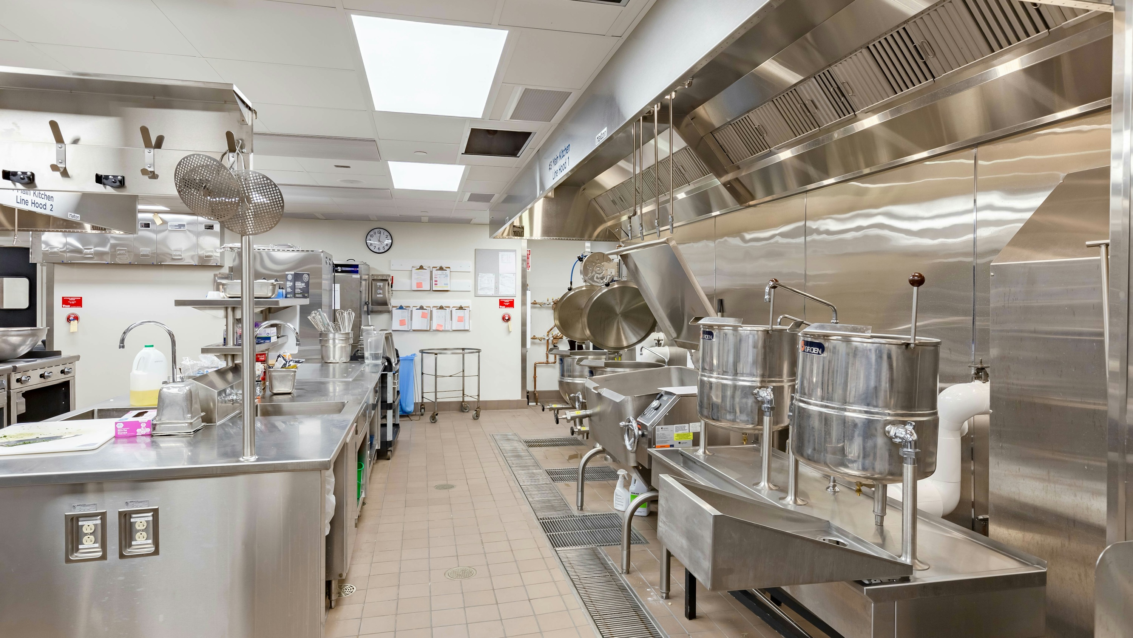
The United Hospital Kitchen project scope included a full renovation of the kitchen, serving, and dining areas. The project also included replacing the antiquated infrastructure that serves kitchen areas and a new make-up air handling unit.
The original kitchen was built in 1966, with an addition in 1977. The kitchen serves all patient meals and retail services to United and Children’s Hospitals. The kitchen is located below street level and remained operational throughout construction; thus, a multi-phased and highly integrated design approach between the owner, contractor, and design team was instrumental. BIM software was highly utilized, based on the complex parameters resulting in a 350-sheet construction document set.
The new kitchen includes a patient room service tray line, a main commercial kitchen, support spaces, customer serving lines including Italian, bistro, grille, coffee, grab-n-go, and a contemporary dining area.