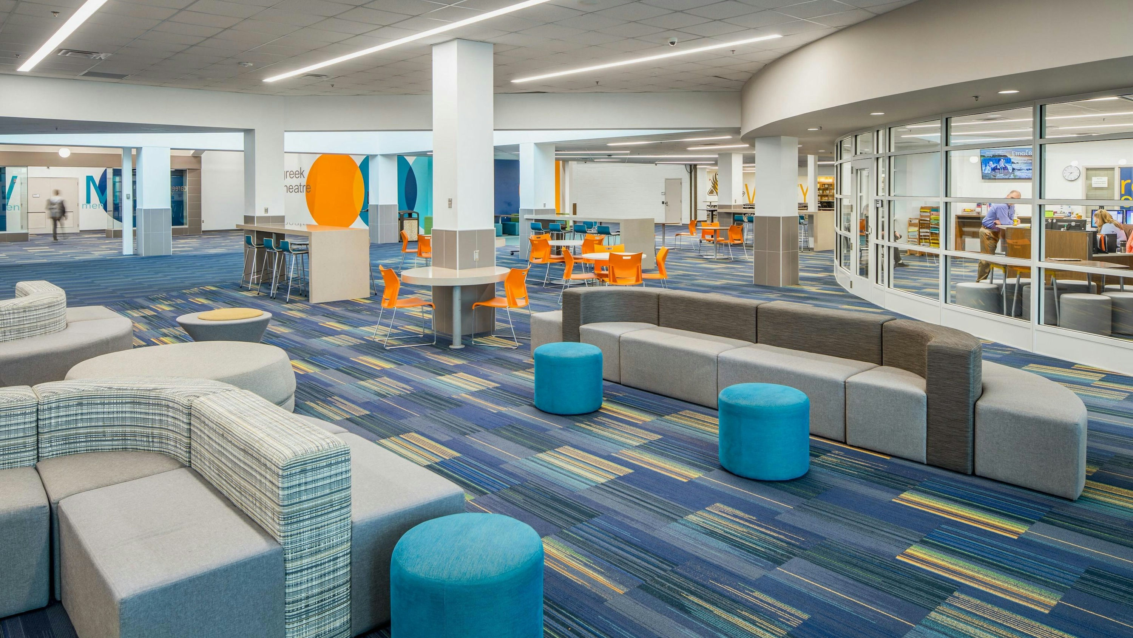
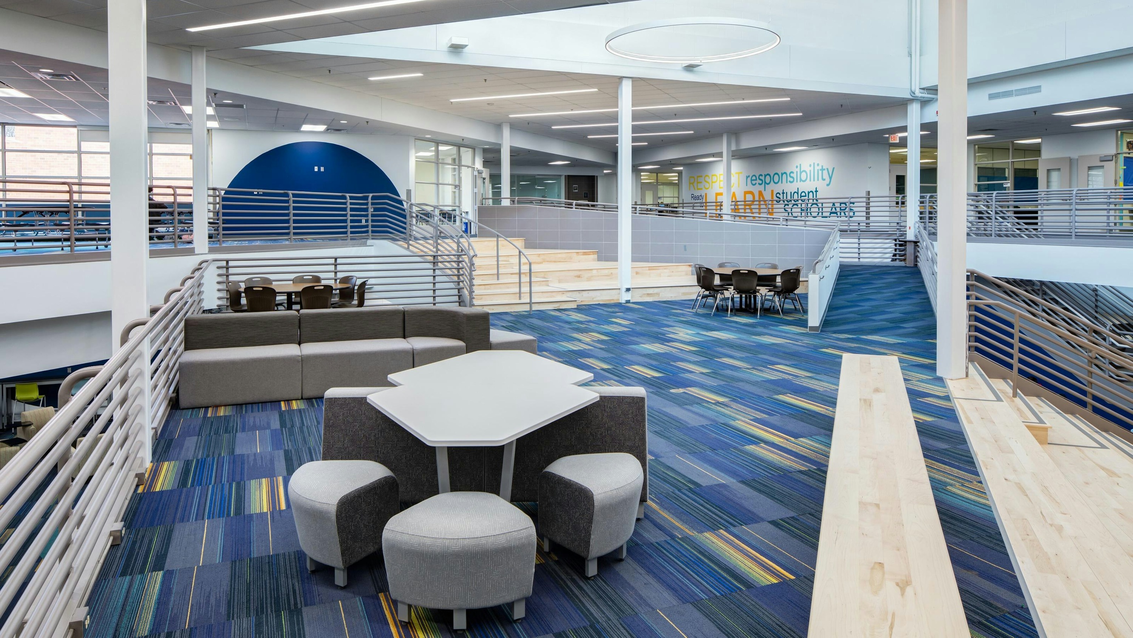
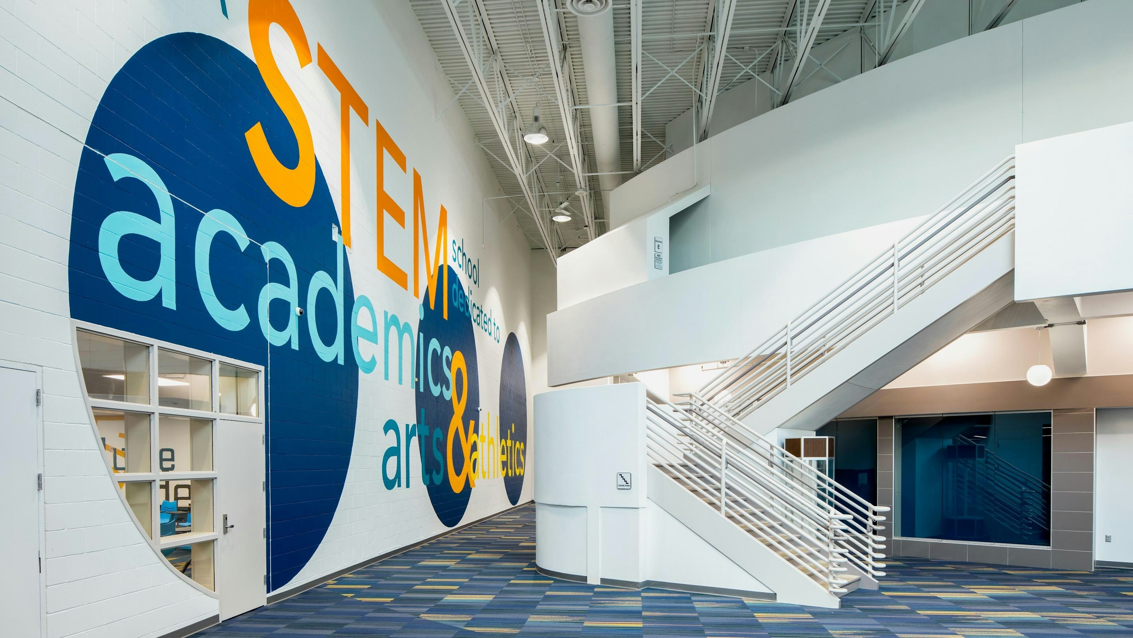
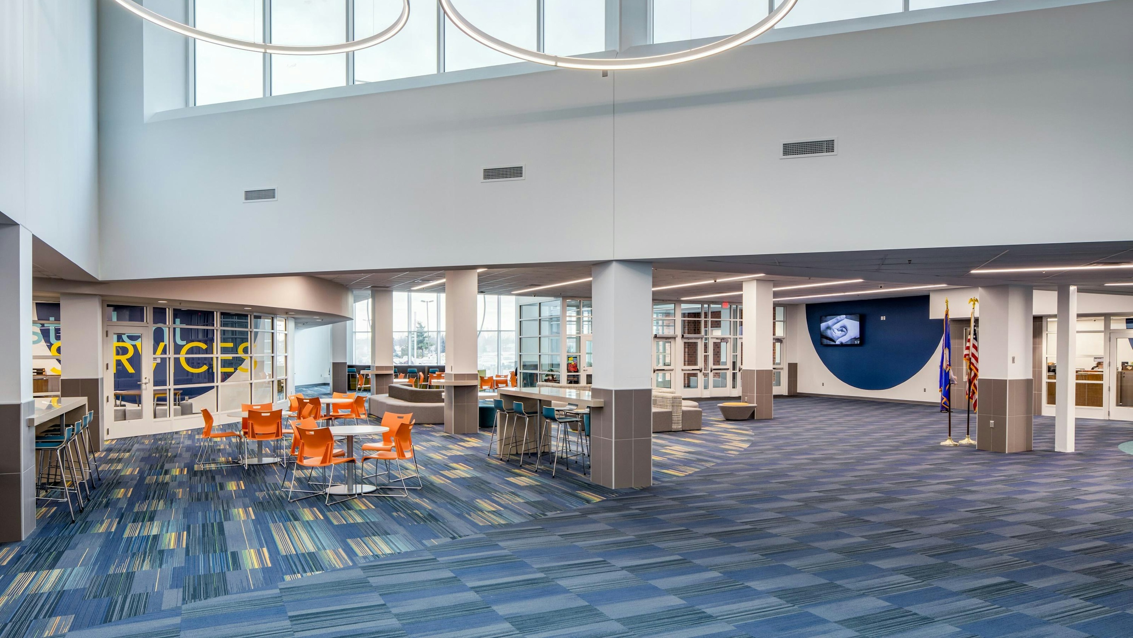
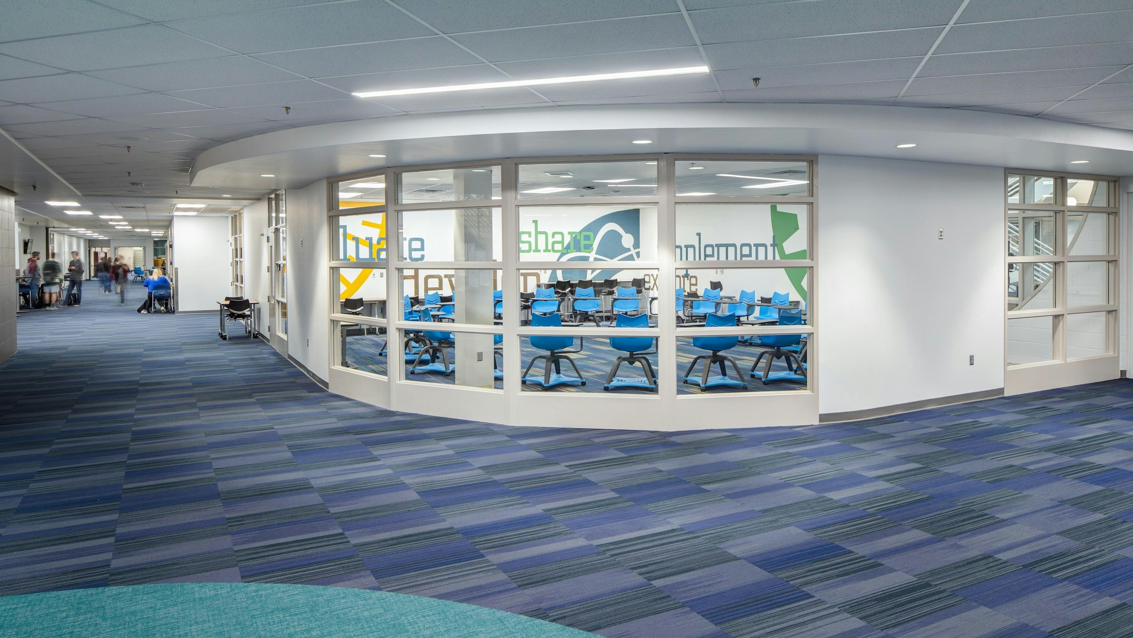
Wold Architects & Engineers has partnered with ISD #196: Rosemount – Apple Valley – Eagan Public Schools for over thirty years. After initially working exclusively with their elementary schools, we have since collaborated with ISD #196 on master plans and their facility needs across all education levels.
After assisting with ISD #196’s successful referendum in 2015 for $180 M, Wold designed additions and renovations at Apple Valley S.T.E.M. High School to address their lack of entrance identity and adequate student gathering spaces. The design creates a cohesive commons area at the main entrance that connects their previously separated media center, auditorium commons and cafeteria, allowing for student use before, during and after school. The new connected concept matches other high schools in the district and freshens up the space while connecting students and staff and reducing traffic issues.
The addition replaces an old, underutilized and underwhelming exterior courtyard, creating a welcoming and established entrance and clearing up previous wayfinding issues. The addition also created a student services office to create a physically and identifiably separate student services and counseling from the main office. Safety and security are improved by the design, with one checkpoint for all entries and lock down support.