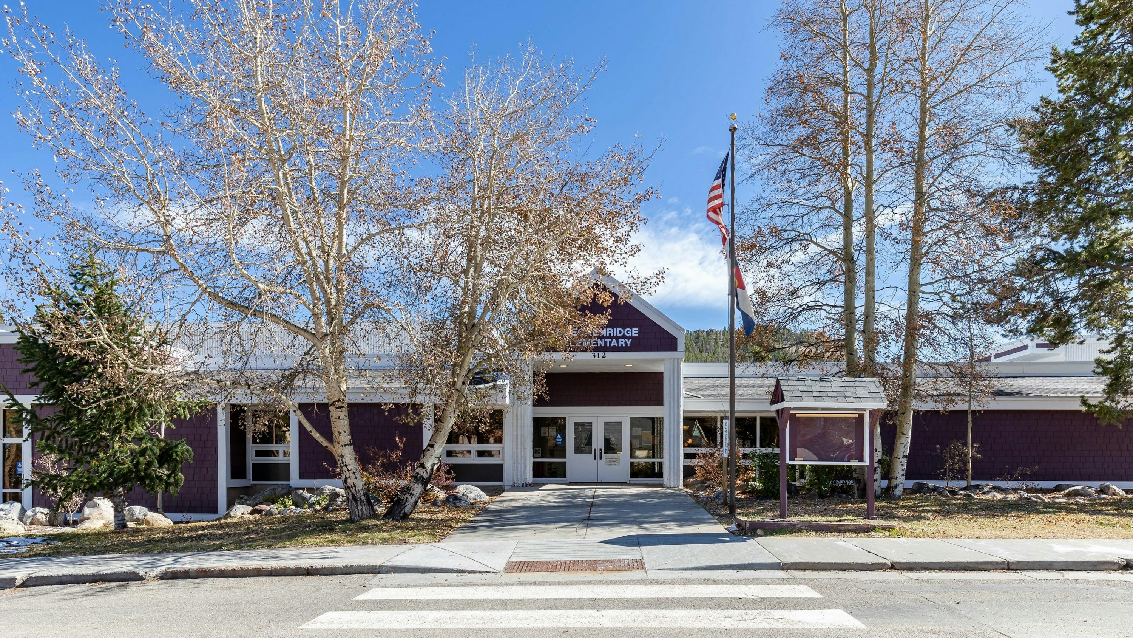
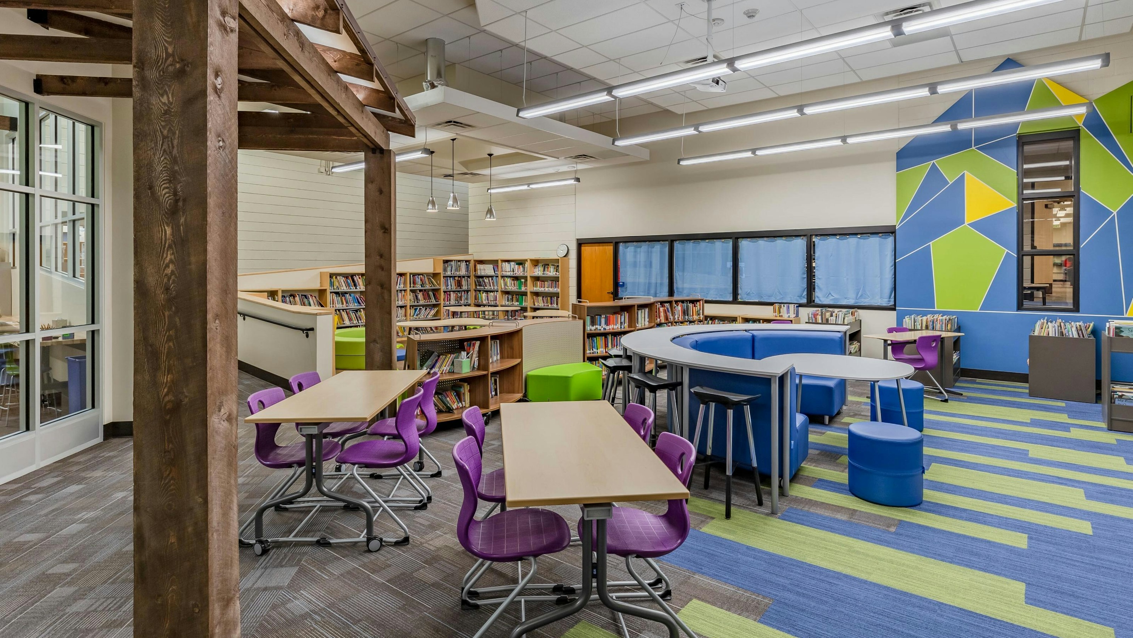
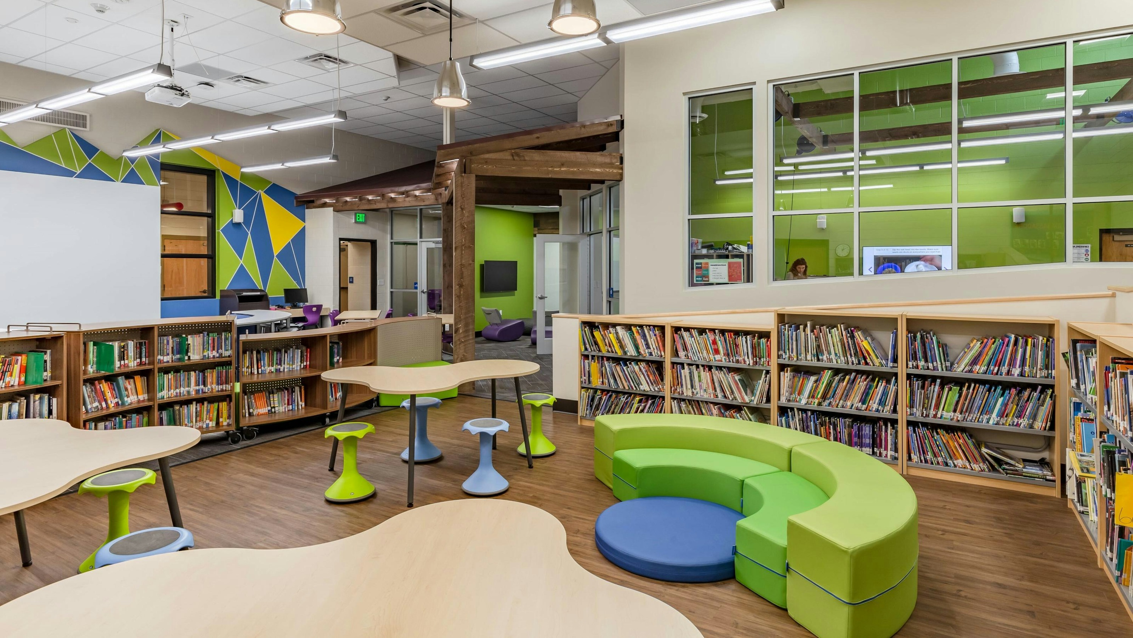
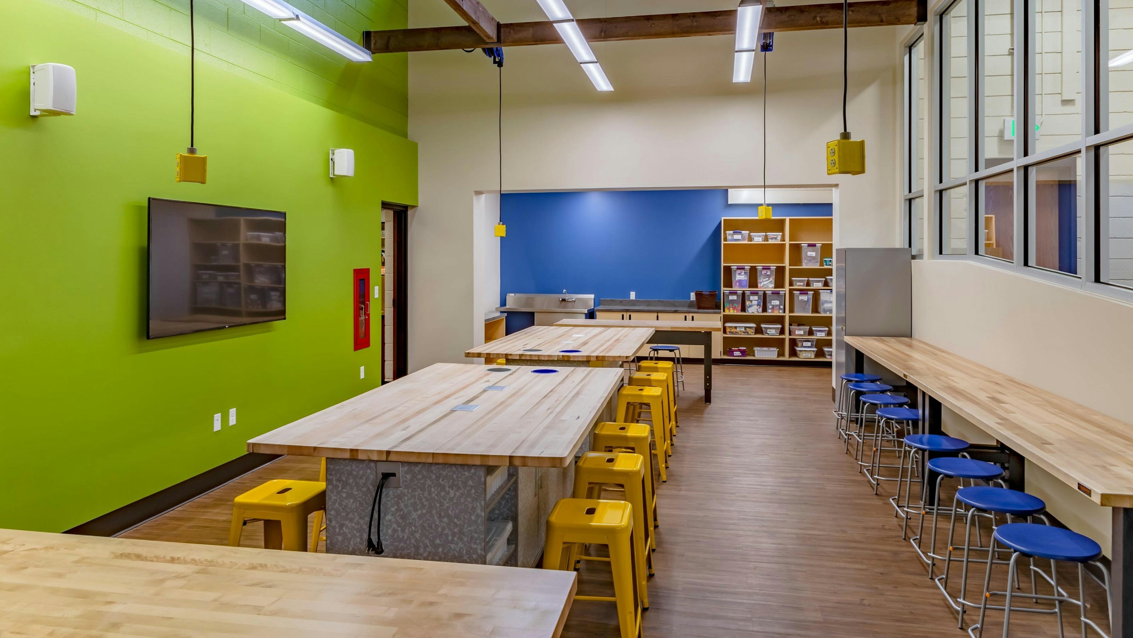
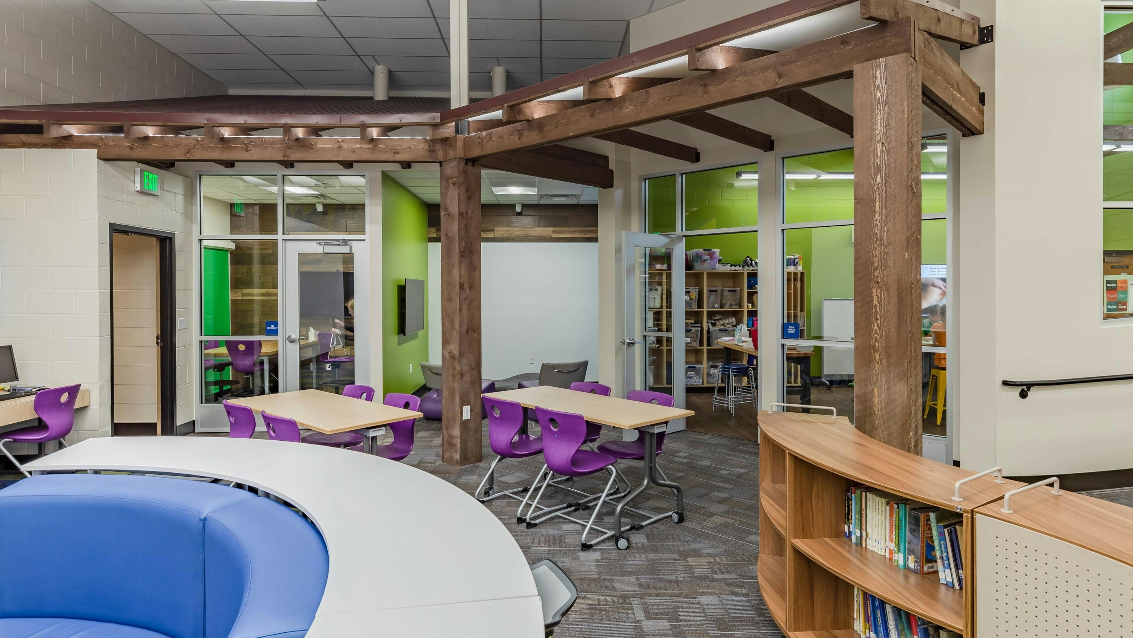
Following a District-wide facility master plan with Wold Architects and Engineers, Summit School District partnered with our team to complete renovations at Breckenridge Elementary School. These facility improvements created new spaces to enrich the learning environment and improve security at the school.
The District began with its vision 2020 plan, which identified overarching goals for every school in the District. Wold worked with District leadership and Breckenridge’s design advisory group (DAG) to determine its unique needs and community needs. This school is located in the heart of the historic Breckenridge old town and is a fixture in the community, so it was important for all voices to be heard to address the school’s unique needs. Space for more collaborative activities and media center improvements were desired, as well as greater security.
The project included improvements in learning spaces as well as mechanical upgrades. The existing media center was a key area of focus. The media center was remodeled to increase lighting and accessibility to the rest of the school. An additional feature added to the media center was a “maker space.” The maker space that was created within the media center was equipped with amenities to encourage creativity: movable, durable furniture, ample power, storage, and a sink for easy clean-up. It is connected to the media center with glass walls and a large overhead door opening to put learning on display.
Inside the media center, features such as presentation LCD monitors were added for classes and meetings. This made the space more interactive and easier to operate than their previous technology. More flexible soft seating was added for increased comfort.
Along with renovations to the media center, Wold worked to improve the front office to address security concerns. Overall, the renovations at Breckenridge Elementary School created flexible and more accessible learning spaces for students and staff.