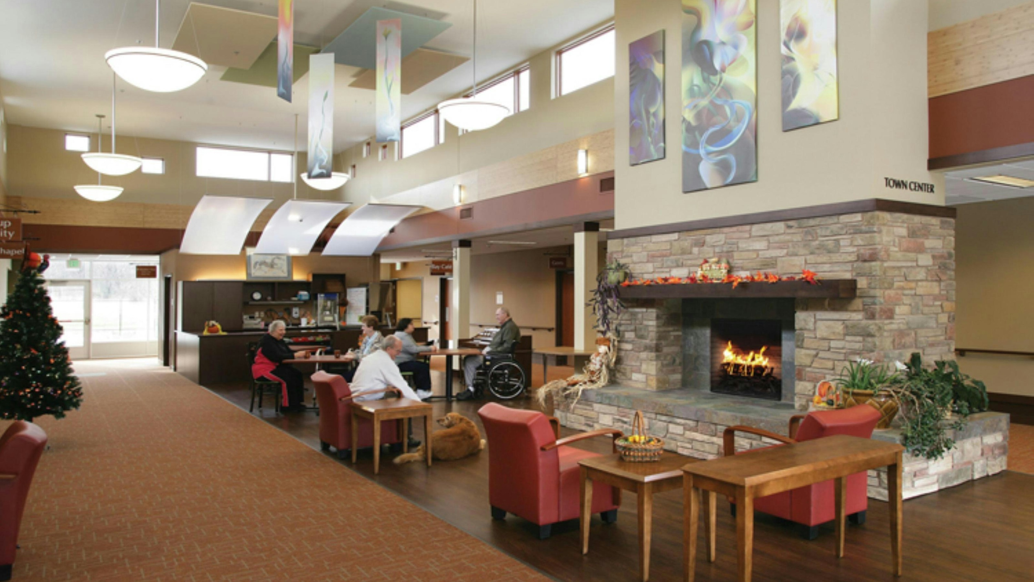
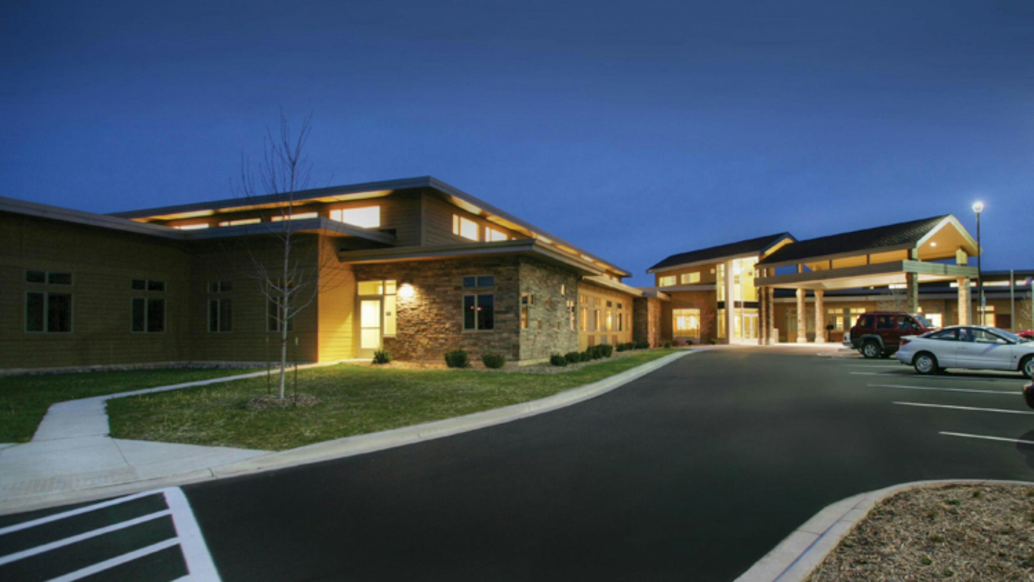
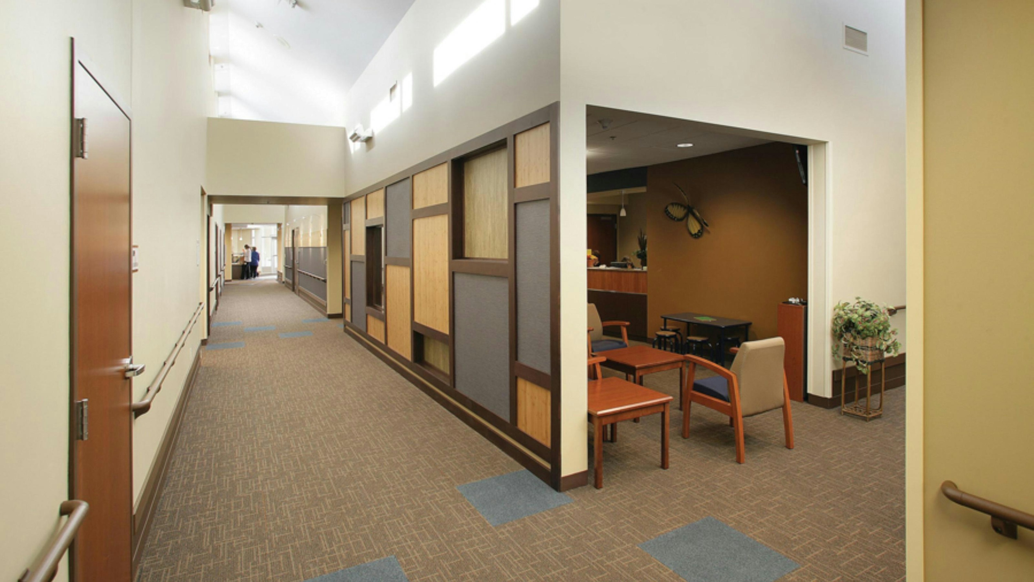
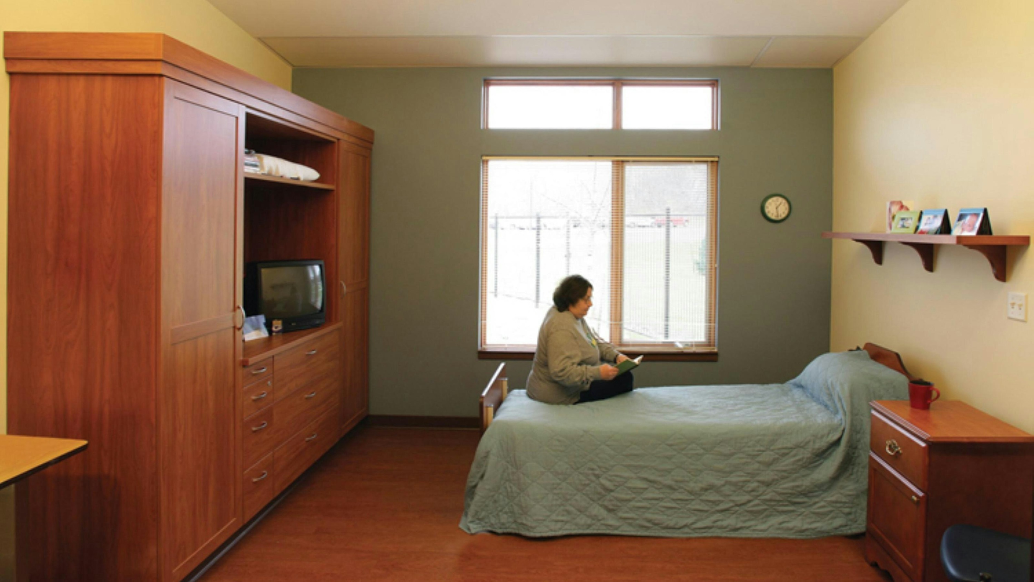
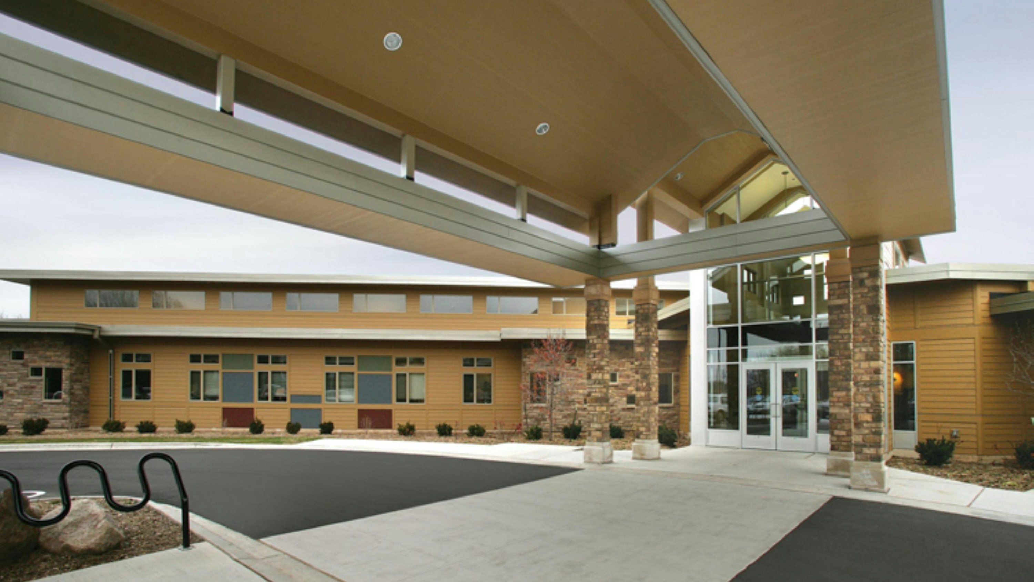
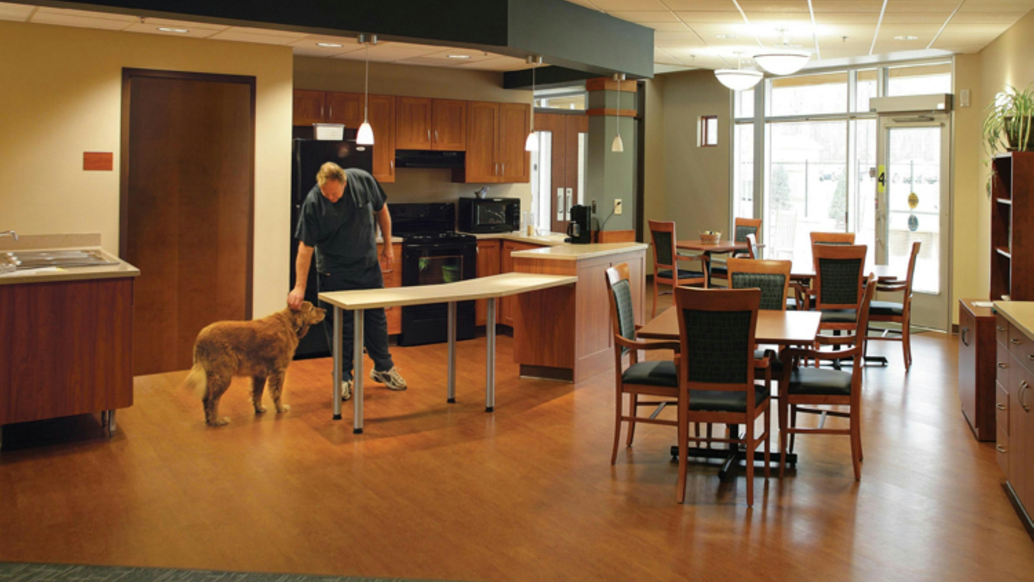
While its prairie-style architecture of stone, wood, and glass projects an appropriately warm and reassuring image, the new Brown County Community Center in Green Bay, Wisconsin, is actually a complex healthcare facility combining a psychiatric hospital, long-term care facility, and outpatient mental health clinic.
The one-story, 120,917-square-foot facility includes 35 beds for the psychiatric hospital and 63 beds for long-term care as well as the mental health clinic. The long-term care facility represents a cultural change in skilled nursing to a “neighborhood concept,” replacing long, double-loaded corridors with neighborhoods where households have their own living rooms, dining rooms, bathing areas, and private rooms for each of 10 residents per household.
The 35-bed psychiatric hospital is designed with two separate treatment areas to meet the needs of a mental health crisis drop-off; one area provides initial assessment and the other provides stabilization and treatment. The average length of stay is six days. Where legal issues are pertinent, there are judge’s chambers and small court that permit civil commitment and criminal hearings for patients without needing to transport them; the hospital’s connection to the outpatient mental health clinic benefits inpatients by enabling them to see the same mental health professionals as outpatients. The commitment of client and designer to the community treatment center once again demonstrates that outstanding healthcare facilities are feasible despite formidable complexity and constraint.