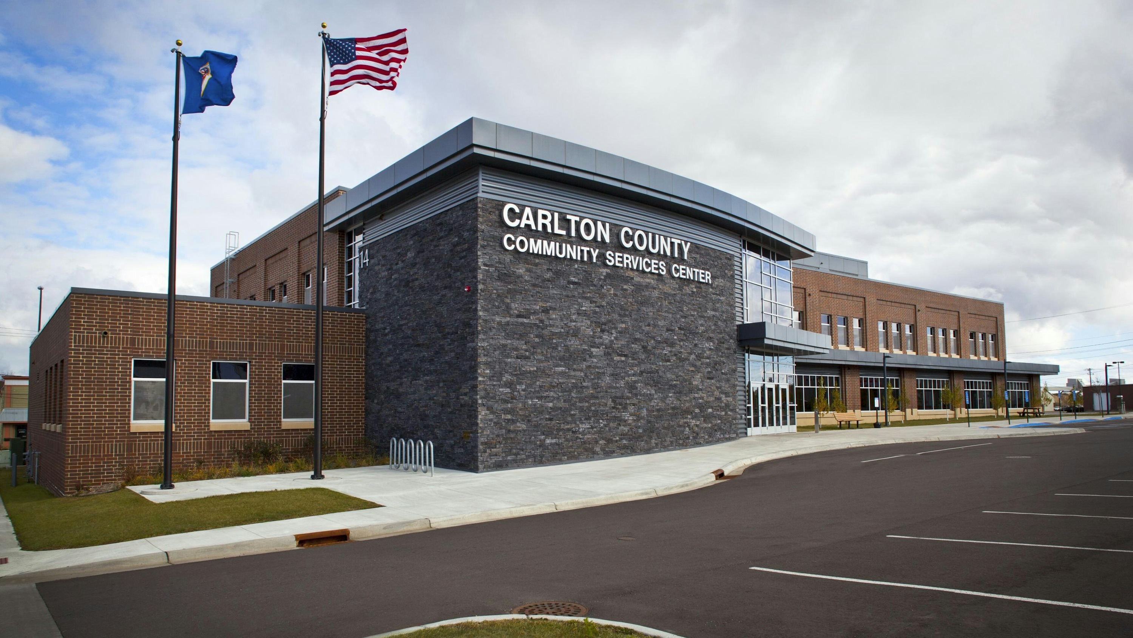
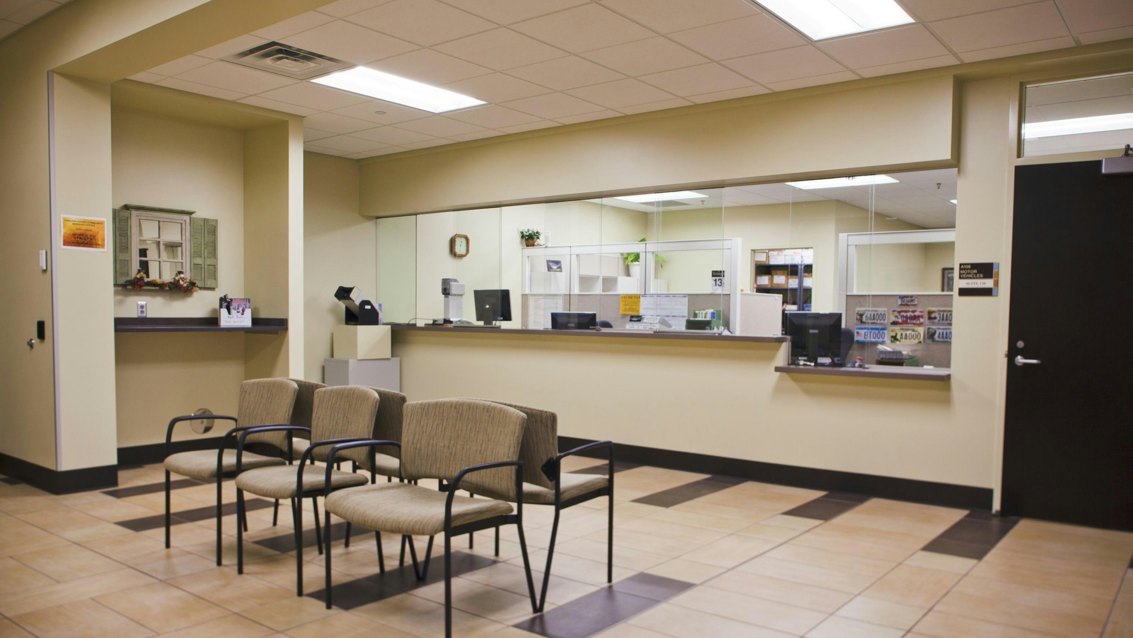
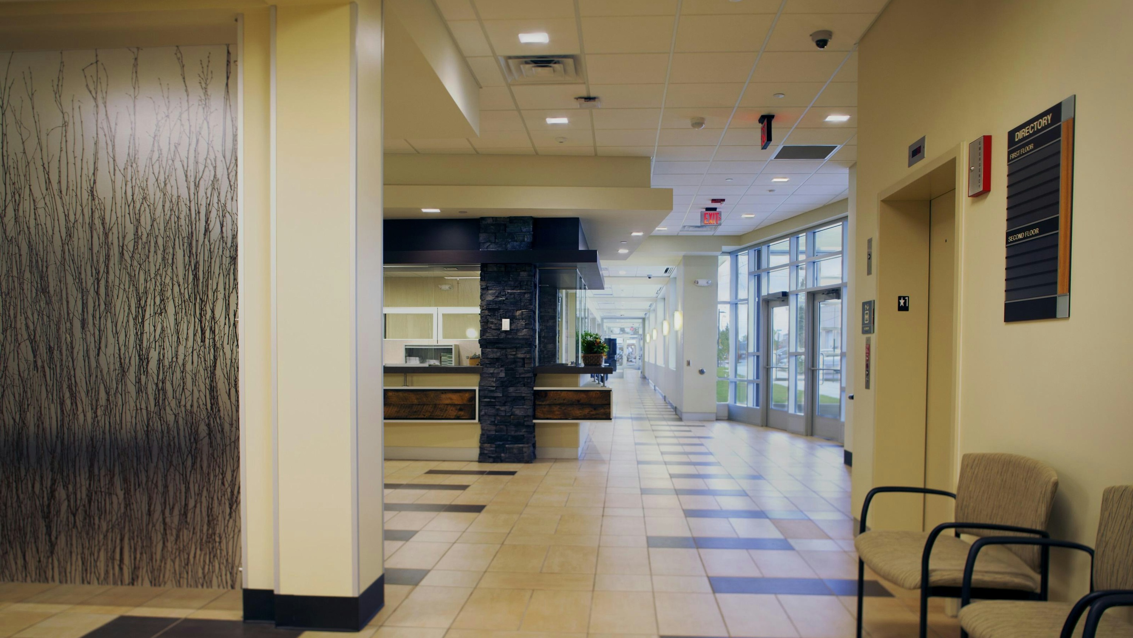
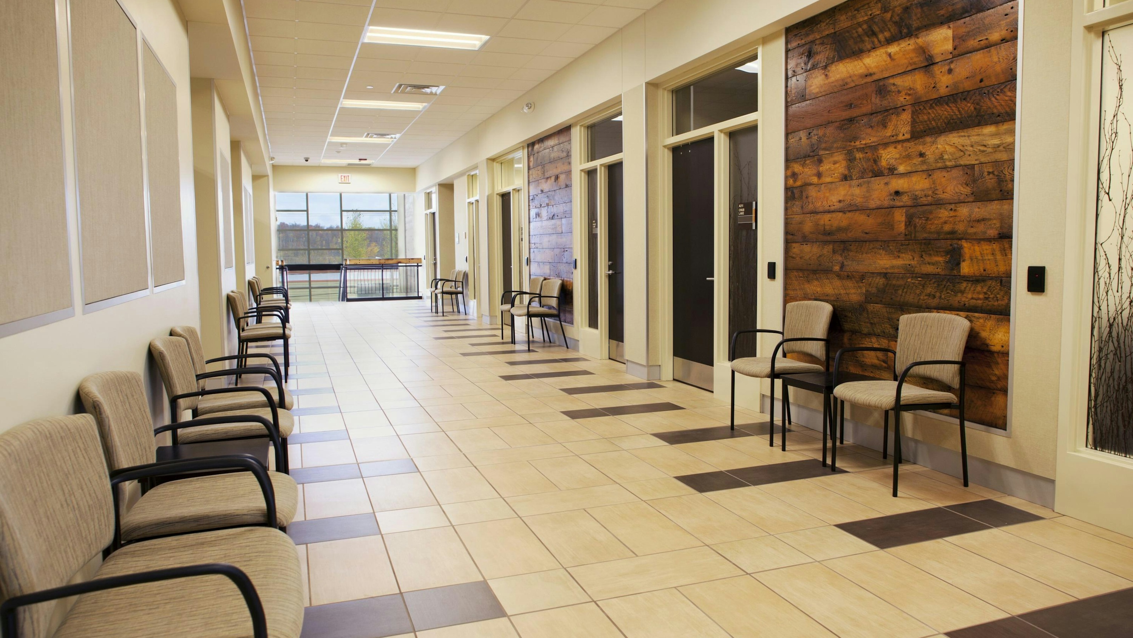
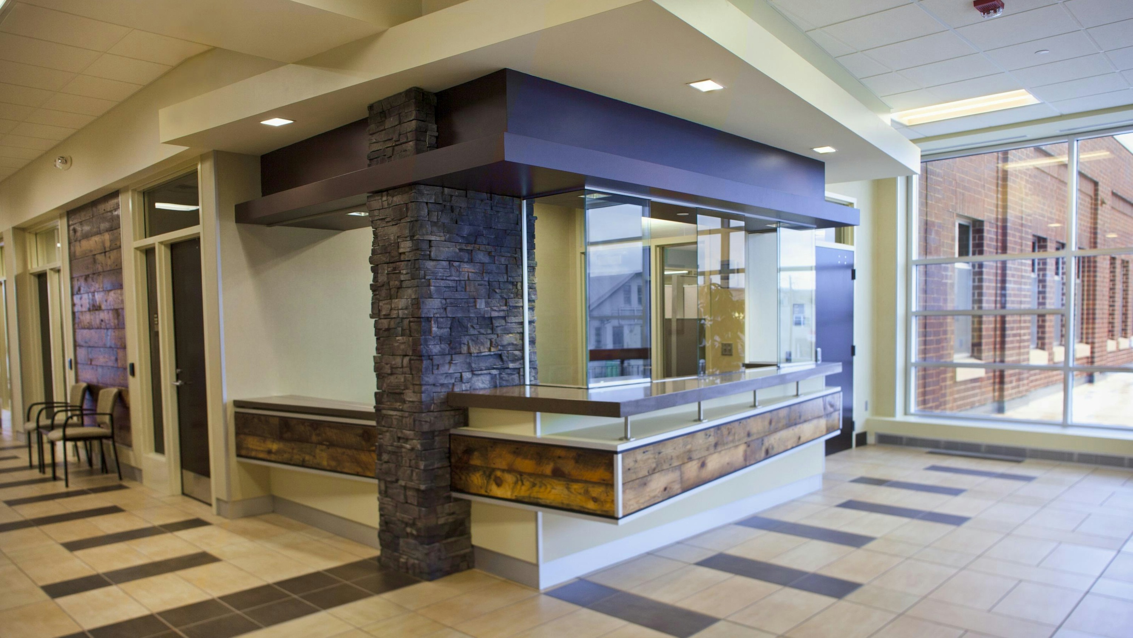
In 2006, Wold Architects and Engineers were hired to help the County understand their long-range needs for all County departments. After this master plan, it was clear that improvements to their Health and Human Services were their priority. Their operations were scattered across three facilities located in Carlton, MN and Cloquet, MN, causing difficulties for clients needing services. The Master Plan recommended a singular Community Services Building be constructed in downtown Cloquet, MN.
This new Community Services Building combines all related offices into a singular building that includes Human Services, Public Health, Veteran Services, Licensing, and Minnesota Workforce. The new 40,000-square-foot facility was designed to complement and revitalize the downtown area and to develop an existing brownfield site. Further, the building was designed to expand to the east when needed.
Sustainability was also crucial to the County, and the facility incorporates green building strategies including natural daylighting into office areas, utilizing local and regional materials, incorporating materials with recycled content, incorporating water-efficient plumbing fixtures, maximizing energy efficiency in HVAC systems, and lighting is LED and controlled through sensors and a stepped dimming strategy.