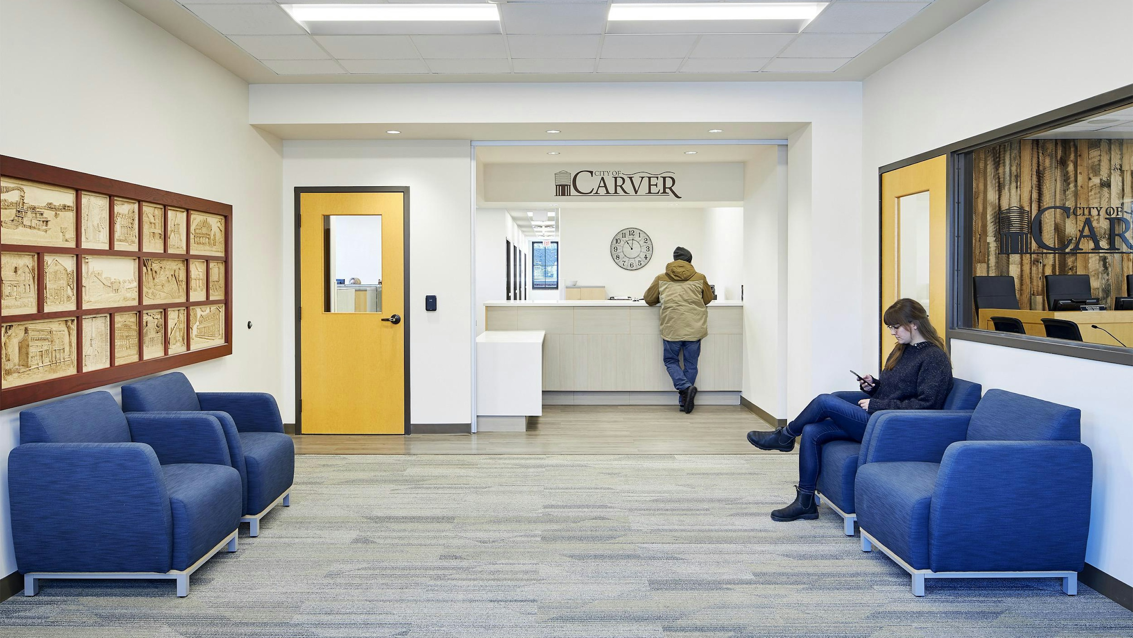
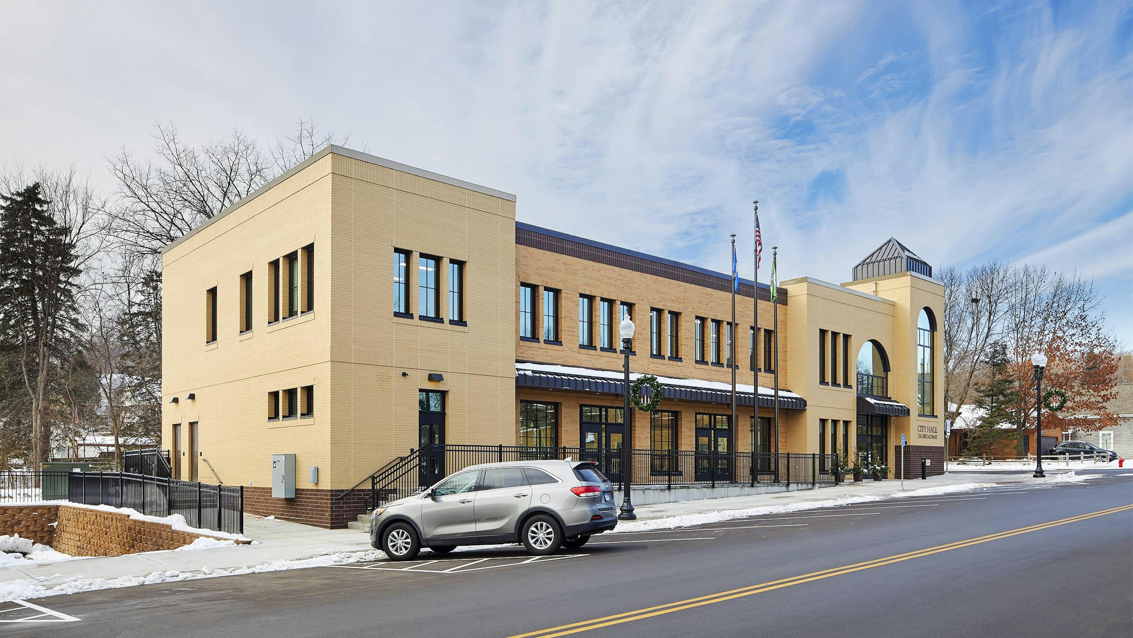
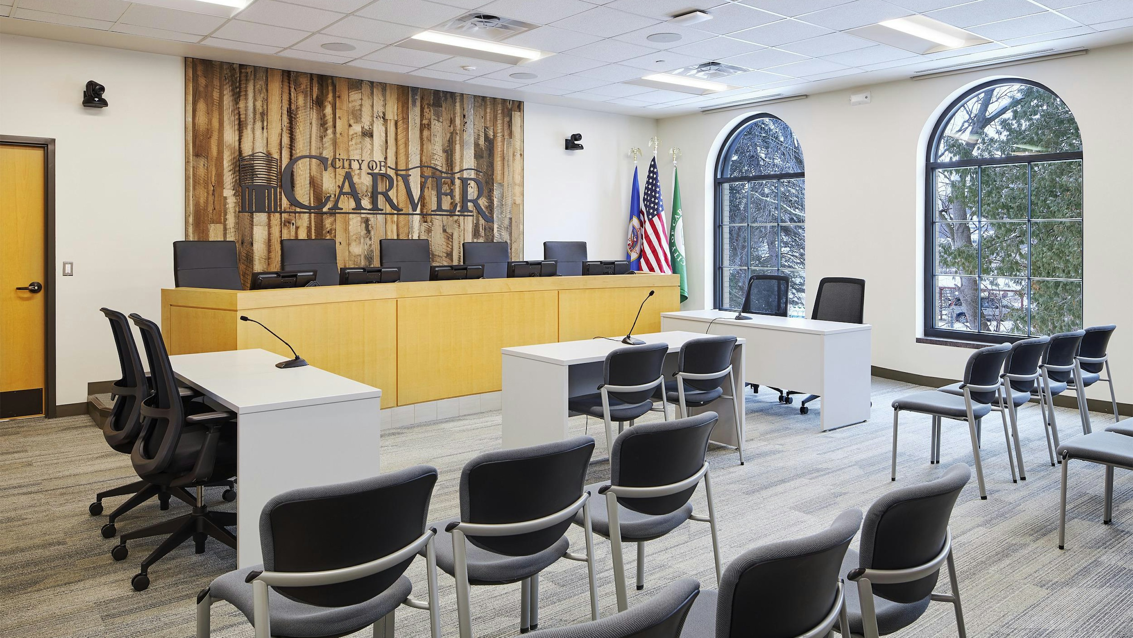
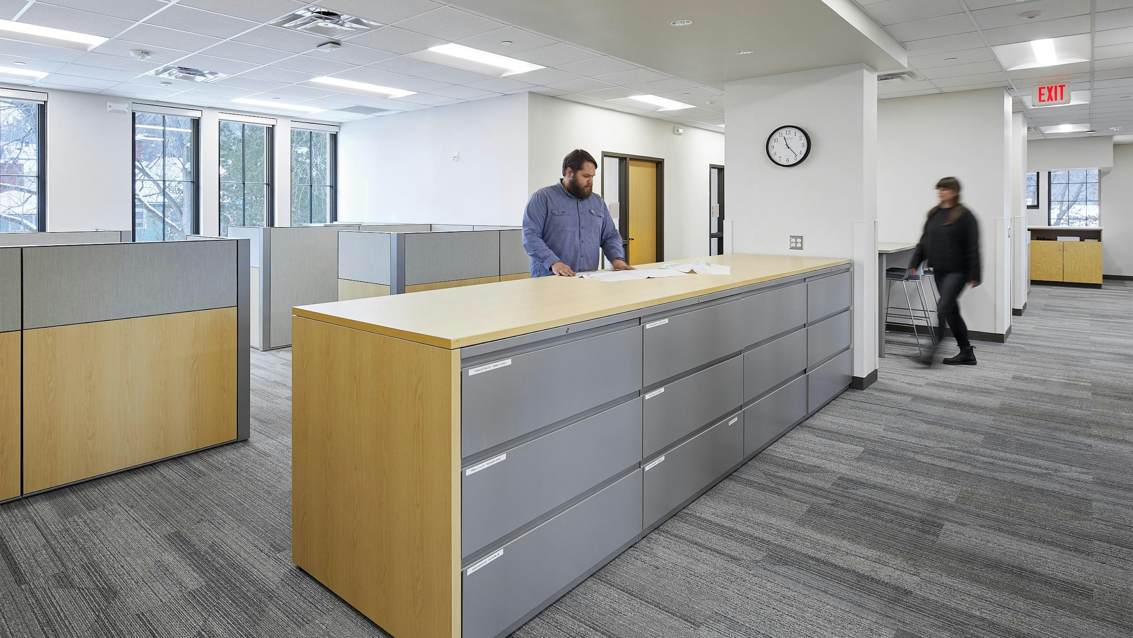
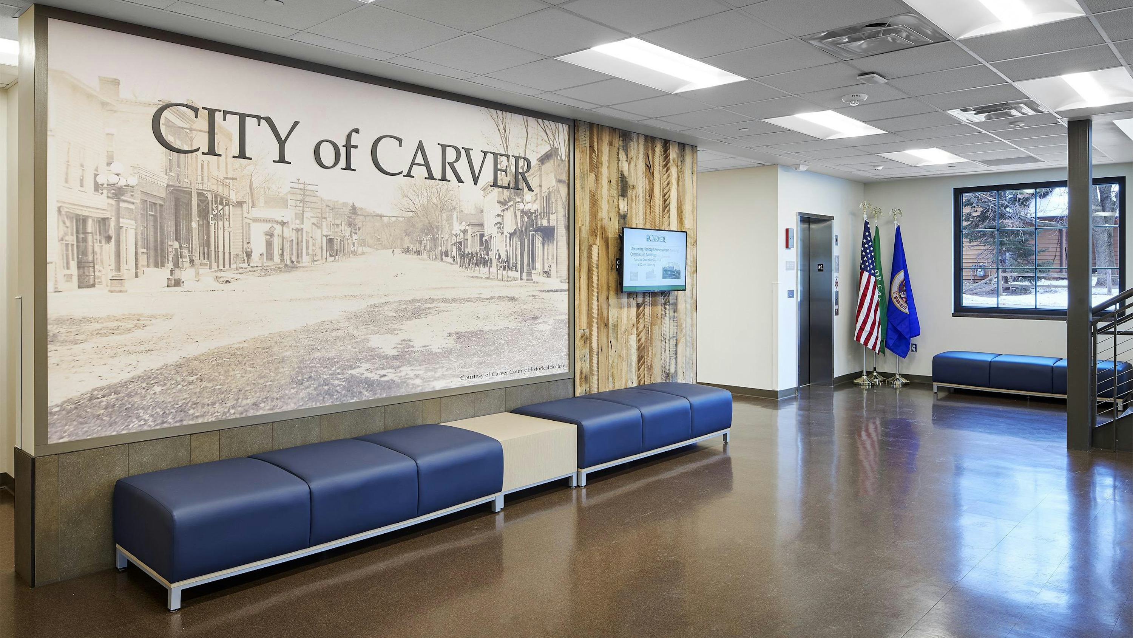
The City of Carver hired Wold Architects and Engineers to replace their aging city hall. The City of Carver's city hall was in need of replacement and was beyond saving, with half of the facility having been condemned by the building official. A previous citizens' committee looked at various sites but ultimately recommended a replacement city hall be constructed in the historic downtown area.
Utilizing the citizens' committee's recommendation, the Carver City Hall design reflects the character of their downtown and maintains the storefront architecture of the rest of the historic district without copying or pretending itself to be historic and violating historic preservation standards. City offices, a public service counter and new City Council chambers are located on the building's second level to allow a lobby, toilets and a community gathering room to be located on the building's ground level. A commercial kitchen located on the main level with connections and views to the street and river will ensure that the city hall stays connected to Carver's community and becomes an essential asset in the City's downtown historic district.