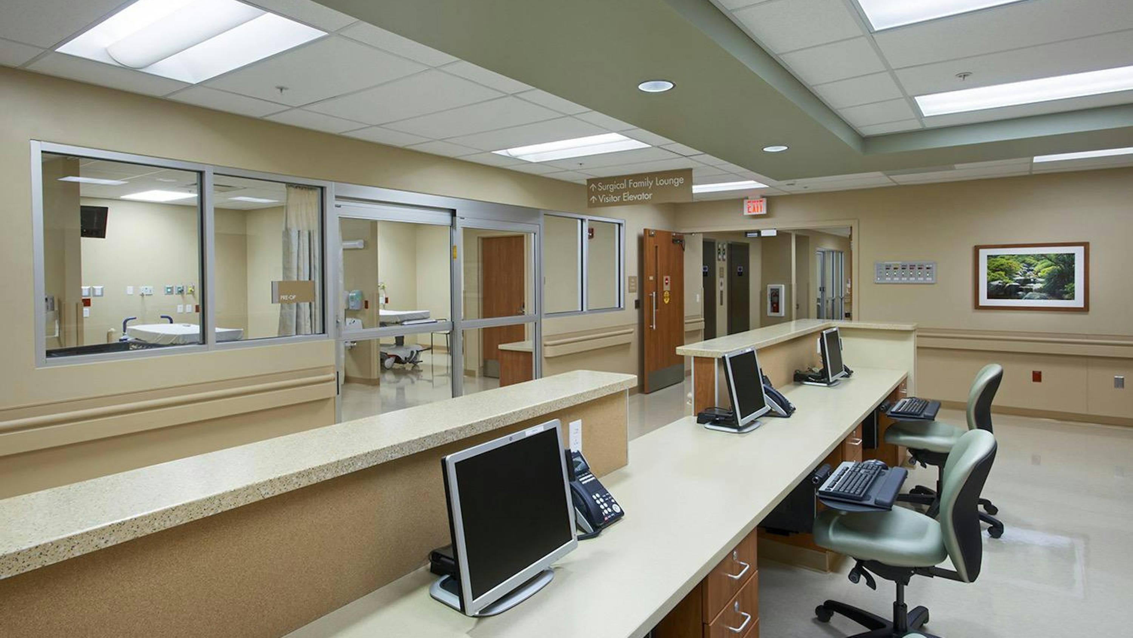
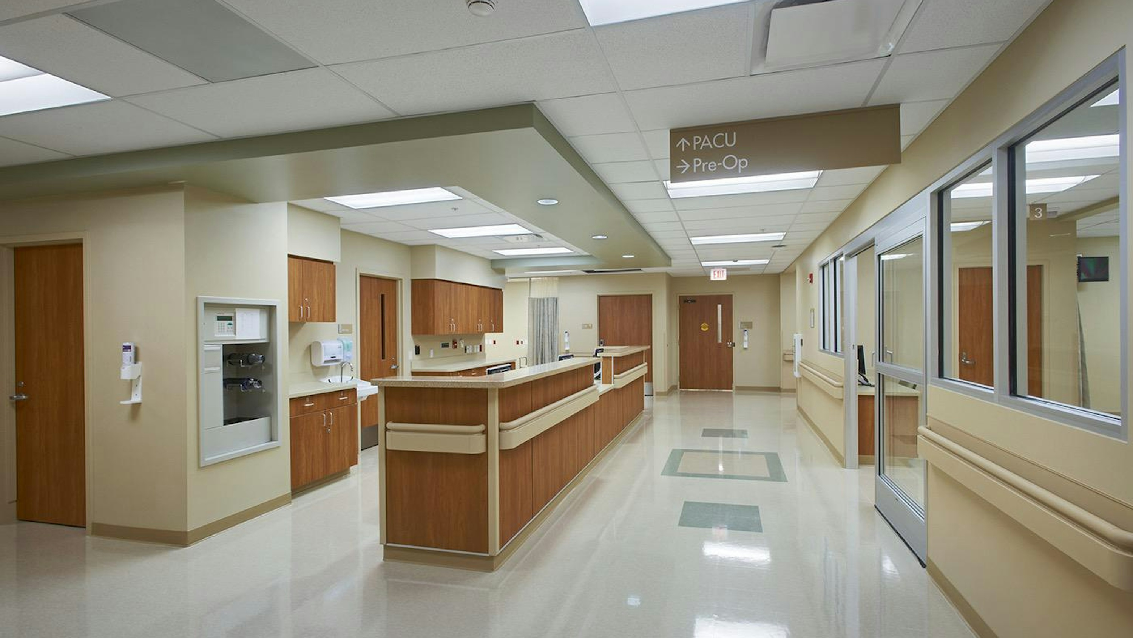
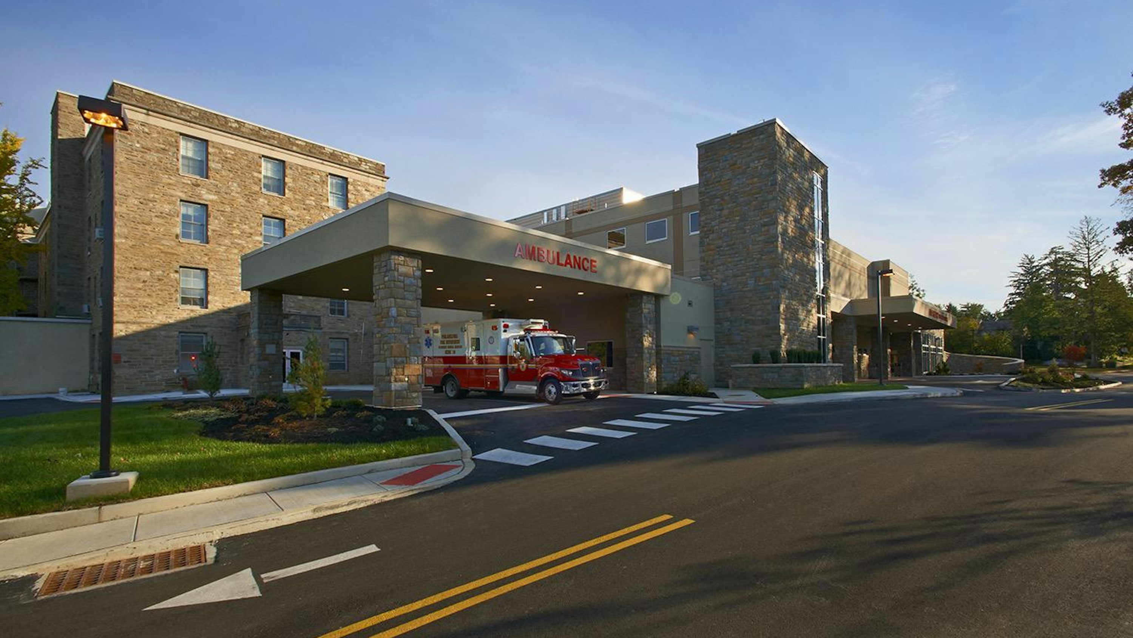
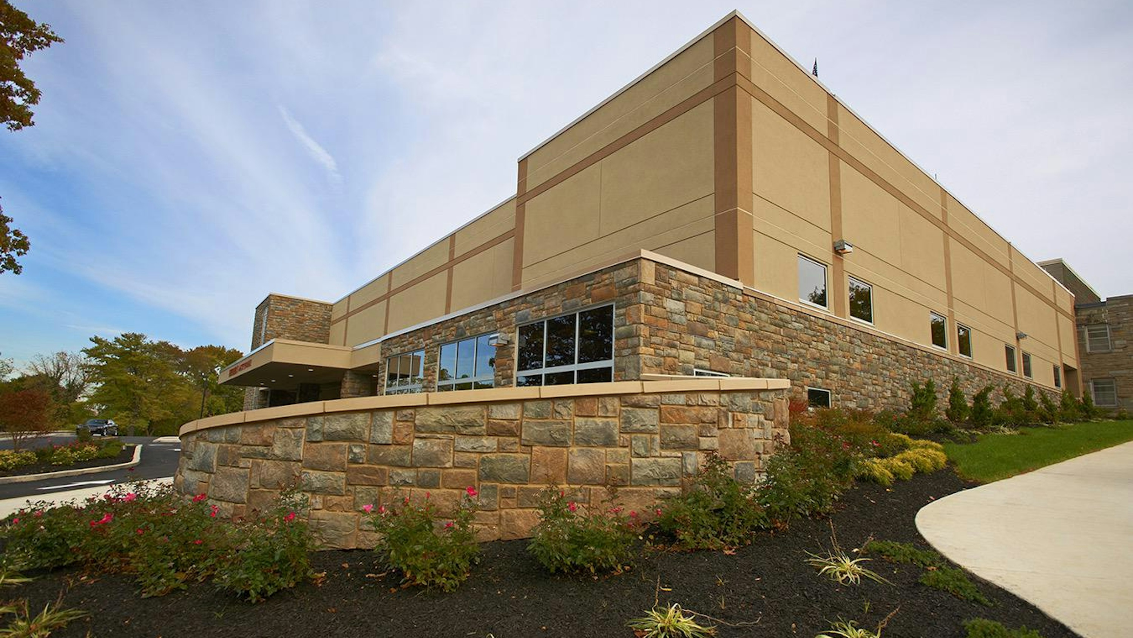
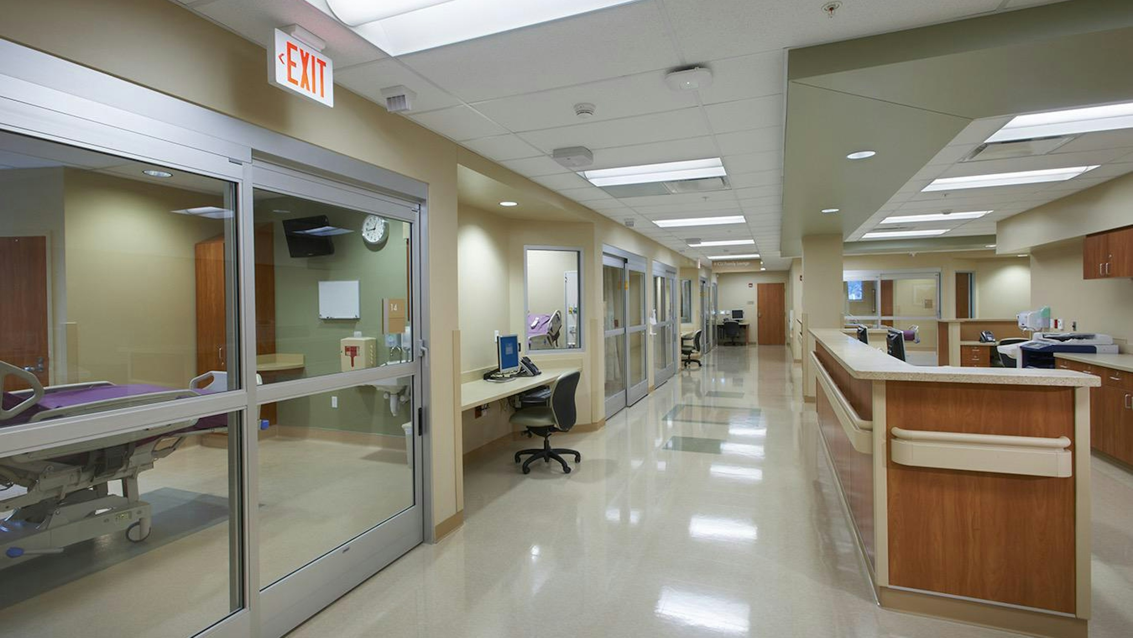
Located just a few miles from Chestnut Hill’s historic city center, this three-story addition to the hospital added 54,000-square-feet to the existing facility and provided much needed space for the surgery department, emergency department, and critical care beds at the facility. Surrounded by stone masonry structures, some of which are a few hundred years old, the stone and exterior insulation and finish system (EIFS) facade was designed to blend in with the architecturally rich environment while providing a modern, energy-efficient building envelope to help reduce energy consumption.
Wold provided architectural, structural, interior design, and civil design services for this three-story structure set on a tight site adjacent to the existing hospital within an area with strict zoning requirements. Circulation and access to the emergency department on the ground floor were greatly improved through a well-thought-out design that added twenty 20 exam rooms, two trauma rooms, imaging services, fast-track, support space, and a separate inpatient dialysis unit to service the existing med/surg units. The first floor included a fourteen-bed intensive care unit, greatly expanding the facility’s ability to handle higher acuity patients while providing a state-of-the-art room design focused not only on the patient but also on the patient’s family and staff. Multiple nurse stations were positioned around the perimeter of the support core to provide improved sightlines and minimize visual disruptions. The second floor housed the relocated surgery department that included four operating rooms, shell space for a fifth operating room, pre-op and recovery area, support space, and an outpatient registration area that improved throughput for the increased outpatient volume expected at the facility.