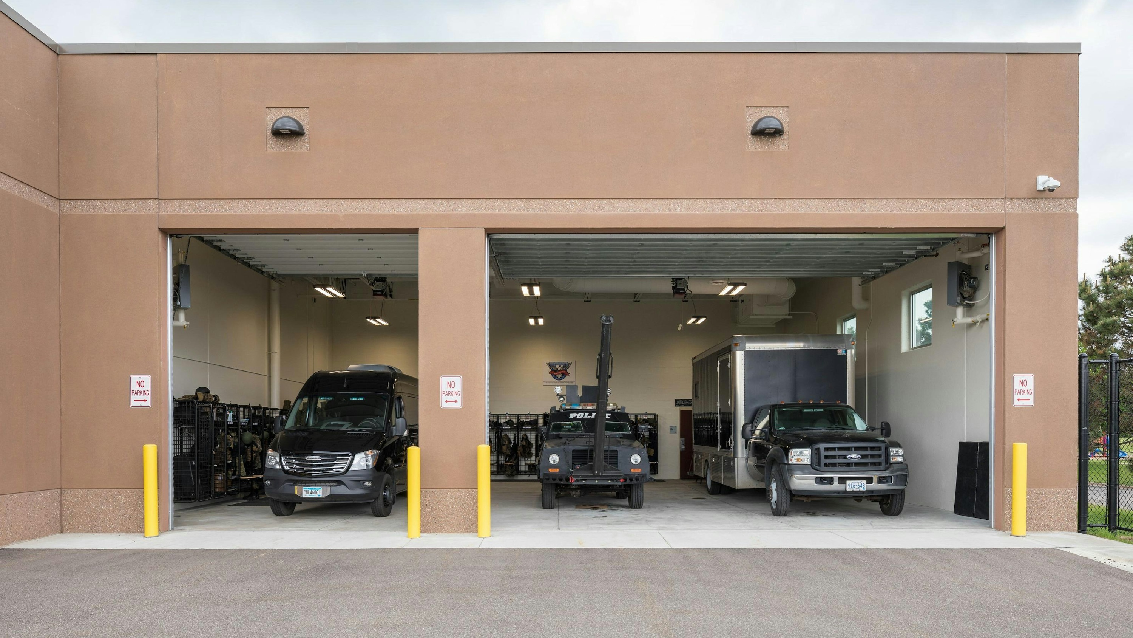
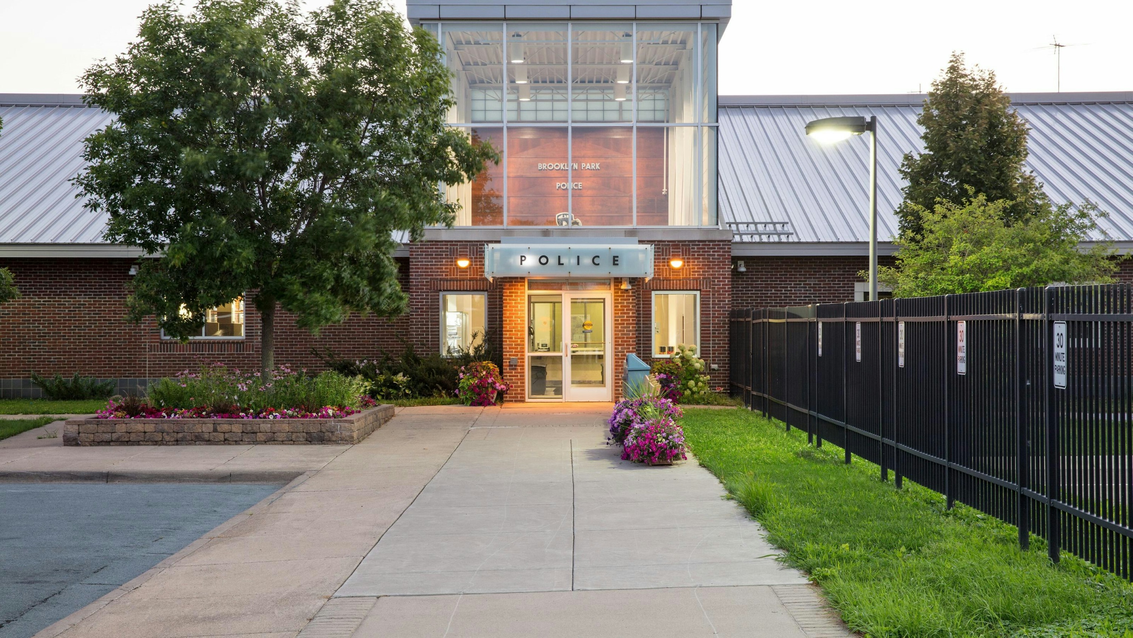
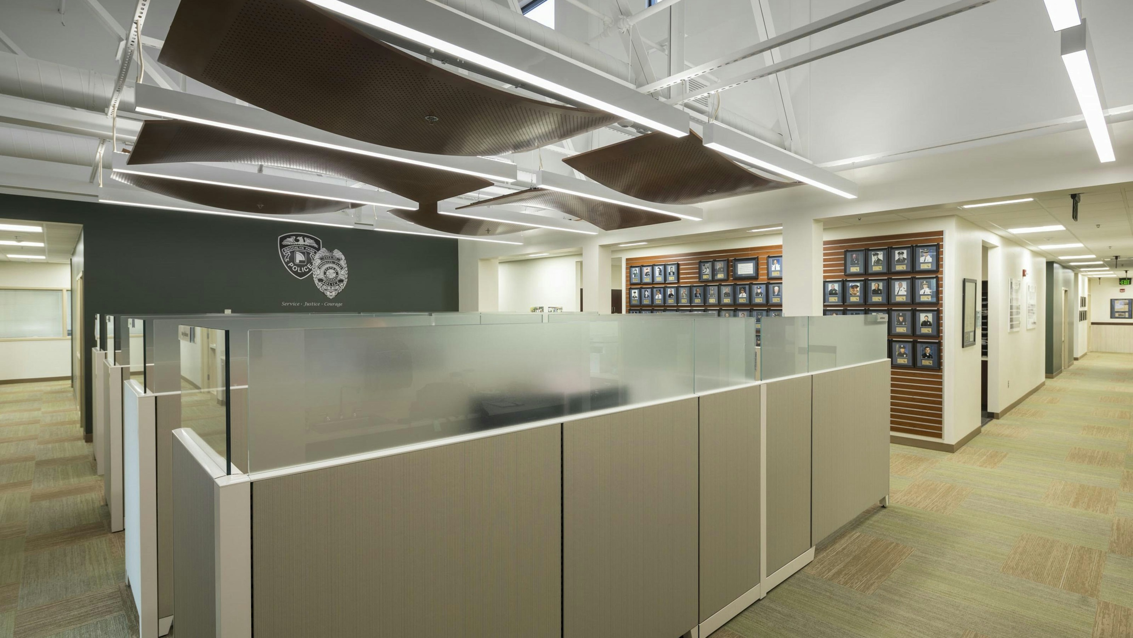
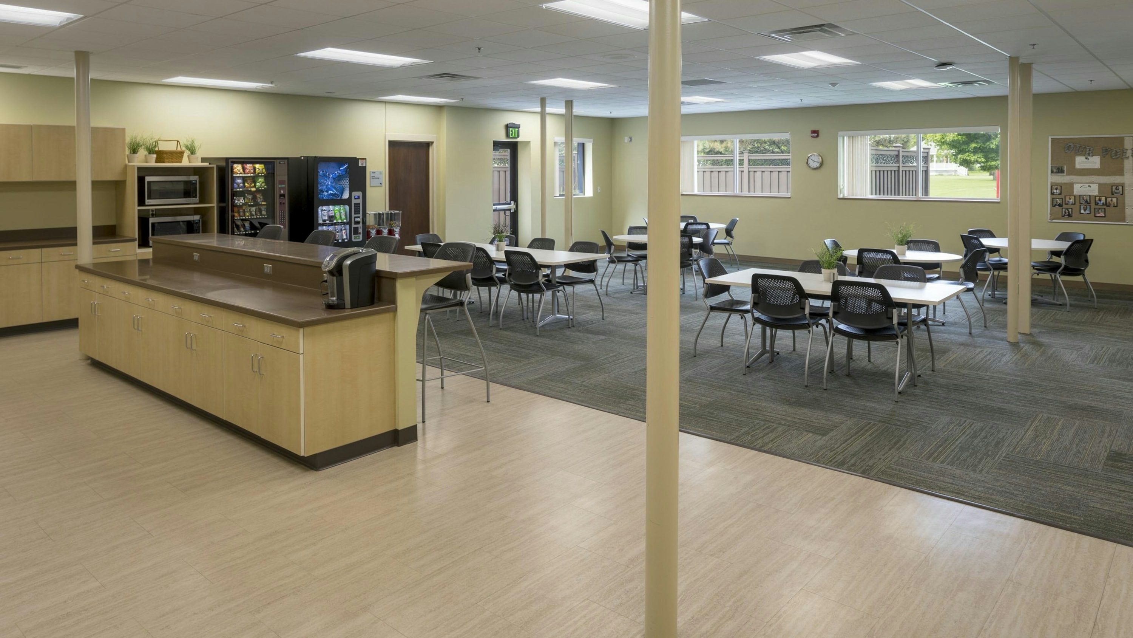
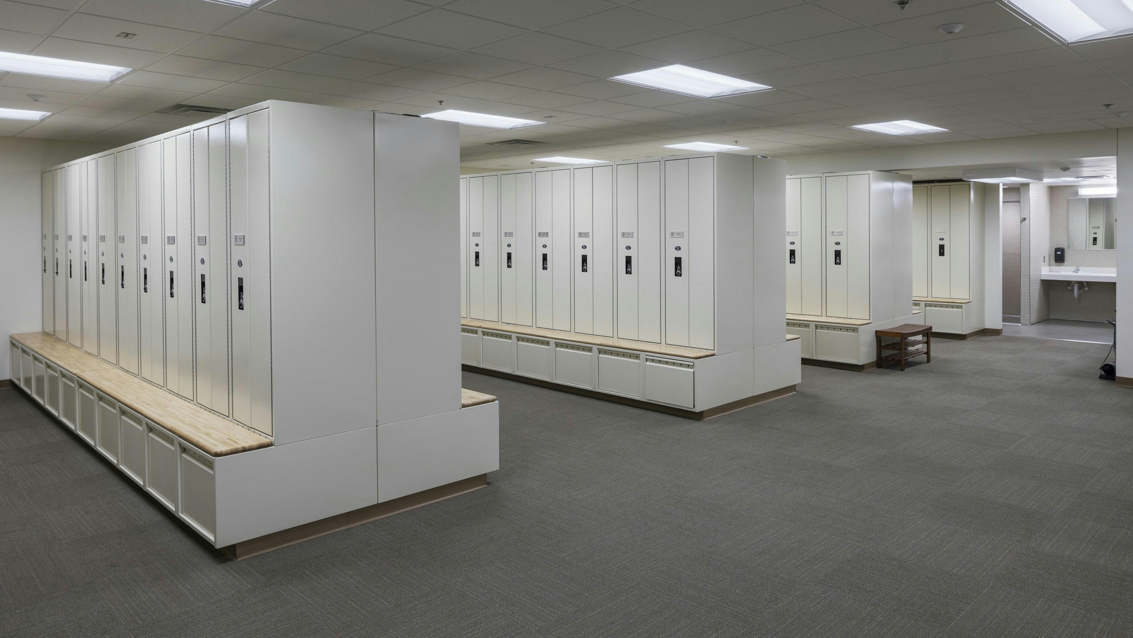
The Brooklyn Park Police Department had outgrown its 1970s facility and the addition done in the 1990s. In the intervening years and as space was over-utilized, the department became fragmented and ineffective for modern police operational objectives.
Wold Architects and Engineers was hired by the City of Brooklyn Park to confirm space needs for the police department and to develop organizational concepts that improved overall operations. These guiding principles included anticipating the City's full build, focusing on efficiency, interaction, and collaboration, covered vehicle parking to preserve the City's investment in vehicles and technology, better evidence and property management, and providing a comfortable work environment for staff.
Wold addressed the following in the design solution: Covered vehicle storage, locker rooms, conference/interview space, office space for administration/investigations and patrol, briefing room, and secure detention sally port.
Upon completing the space needs study, the City council approved the overall solution and agreed that the proposed building addition and renovations would address the department's long-term needs. The design reorganized the department's layout to create a more comfortable work environment reflective of its staff and culture. To protect the City's investments in vehicles and technology, a heated garage houses 38 vehicles with sensitive computers and equipment. The design incorporates added drug evidence and property storage, expanded men's and women's locker rooms, and modernized evidence processing areas. To ensure uninterrupted police department operations, the project was designed by Wold to be executed in multiple phases, beginning in fall 2014, and it was completed in November 2015.