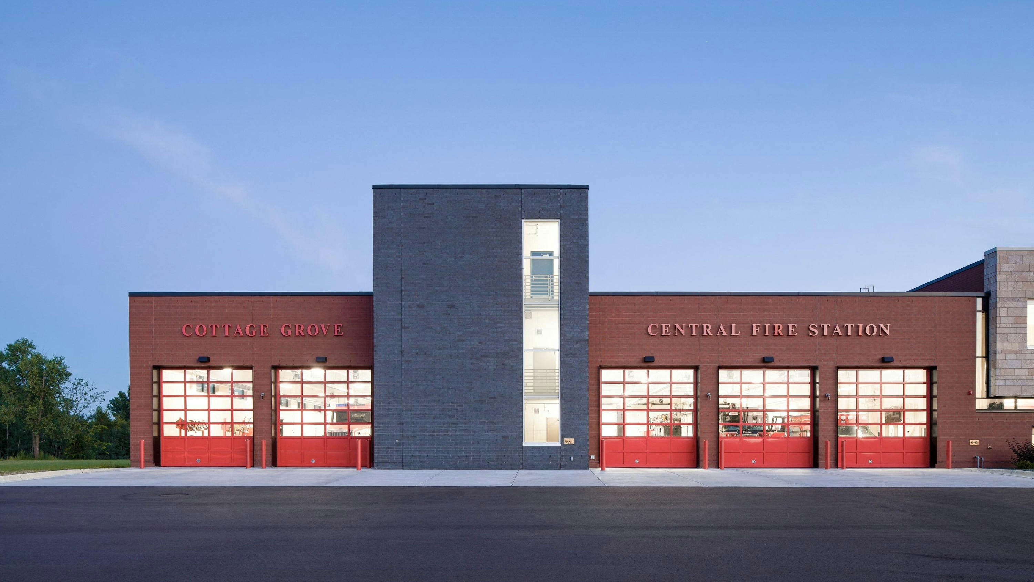
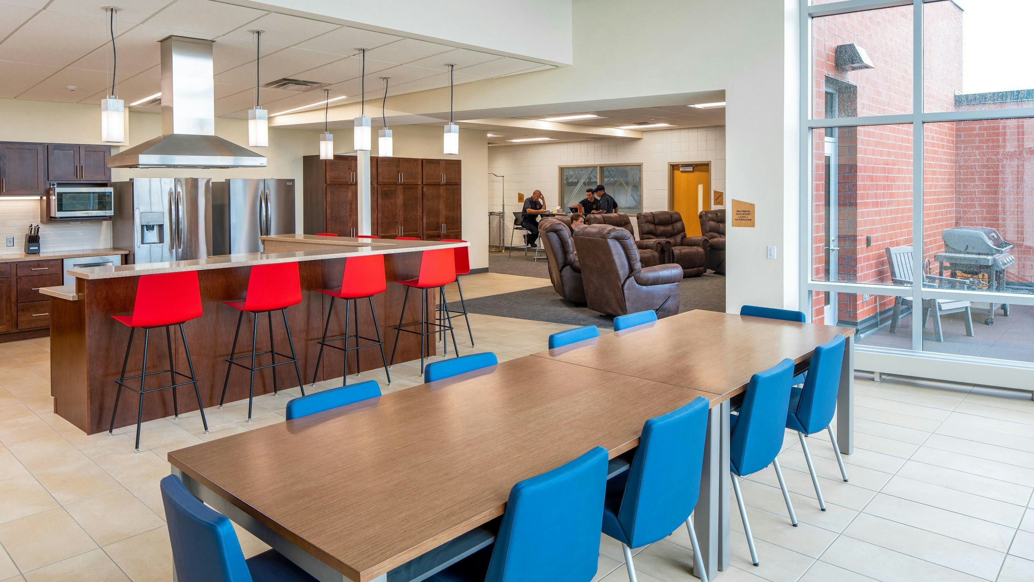
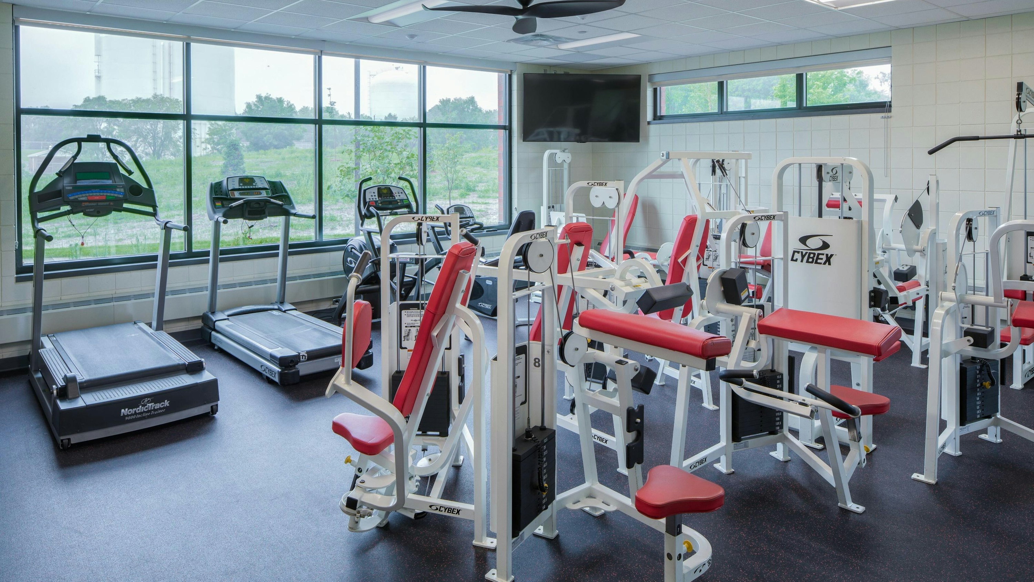
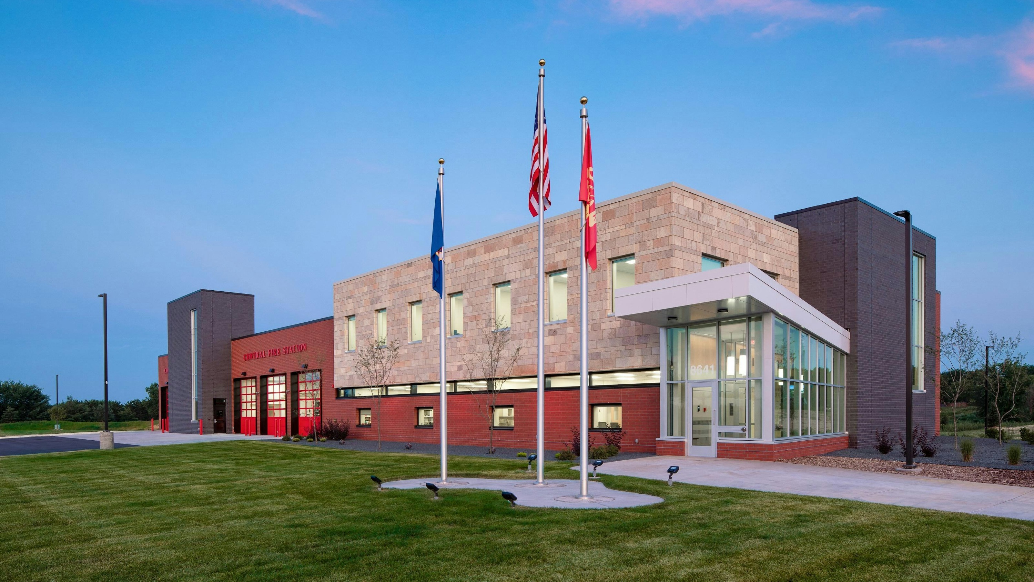
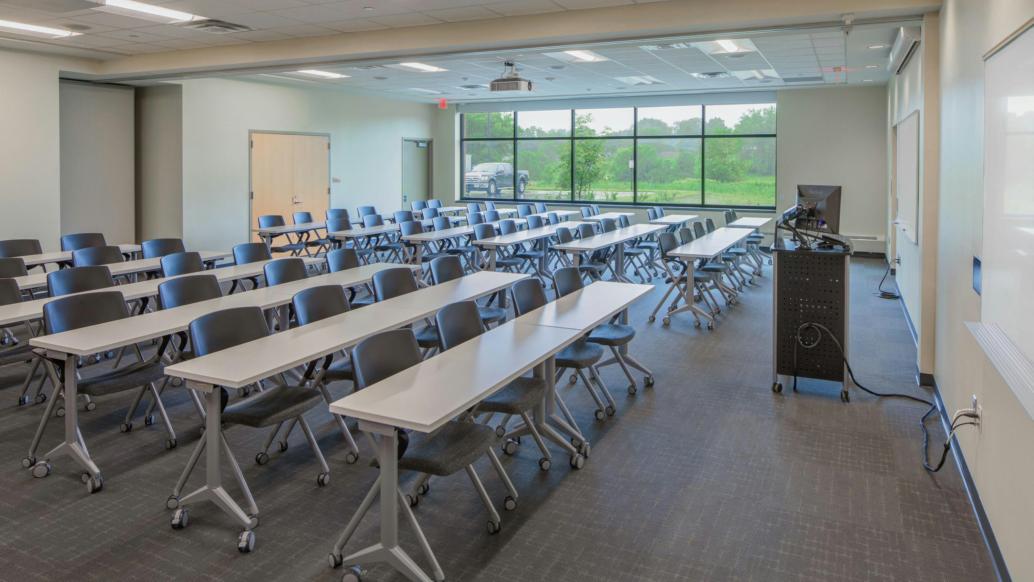
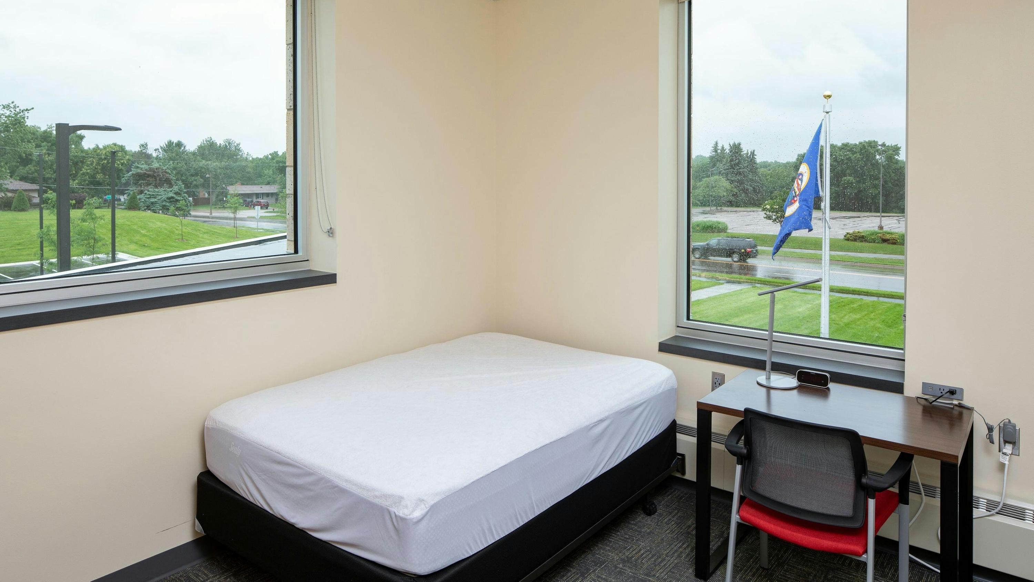
In 2014, the City of Cottage Grove started to transition from a volunteer fire department to a department with a full-time fire staff. This transition necessitated operational changes and would allow the City to consolidate from four stations to one central station and one satellite station. Wold Architects and Engineers was hired in 2015 by the City of Cottage Grove to perform a comprehensive master plan that looked at the consolidation of two fire stations into one central station and the demolition of one other station that was no longer needed.
In 2016, Wold was hired by the City to design and implement this new replacement station. Wold worked together with City staff and fire staff to develop guiding principles that included meeting the needs of today and the next 15-20 years, reflecting the history of the community, and being a welcoming resource for the citizens of Cottage Grove.
The design of the Cottage Grove Central Fire Station meets the criteria and objectives. The new station's lobby is user-friendly and welcoming to the community, where a history display case reflects the legacy and history of the Cottage Grove Fire Department. The station encourages flexibility by creating a balanced work environment and adaptable spaces for training— classrooms and a training mezzanine— that plan for the City's future growth and its fire operations. The new station's second story is designed to support the operations that have shifted from a paid-on-call duty crew to a full-time duty crew housed at the station with dorm rooms, a full kitchen, lounge space, and terrace patio.
The station also promotes firefighter health and wellness with clear separation of vehicle storage, gear storage and cleaning, administrative offices, and living quarters. The installed HVAC systems are designed to mitigate carcinogens from fire events from contaminating other building areas.