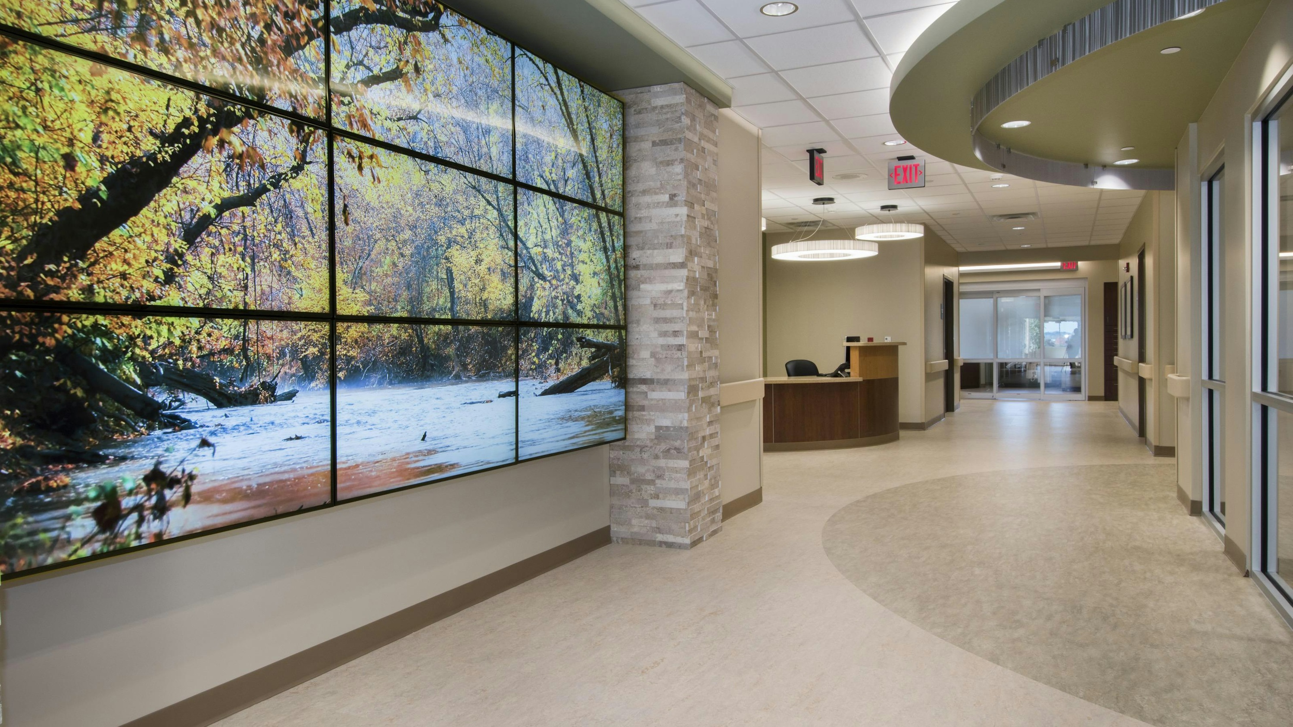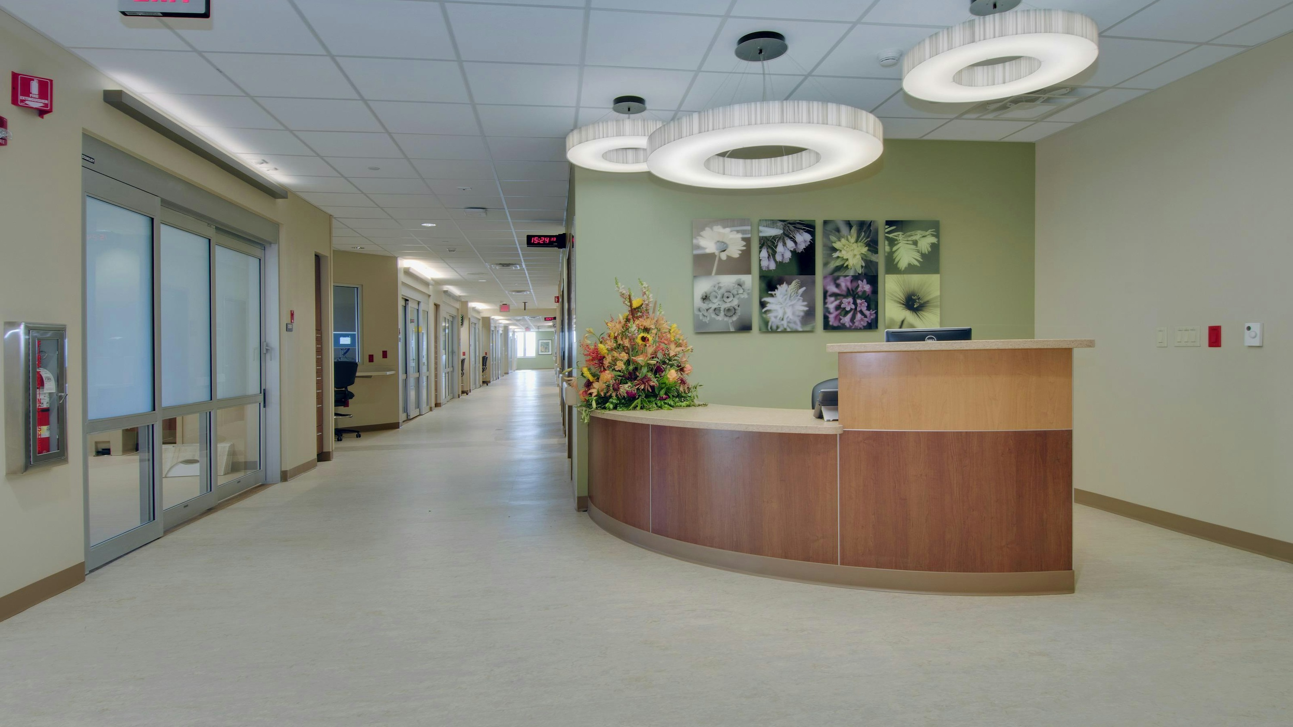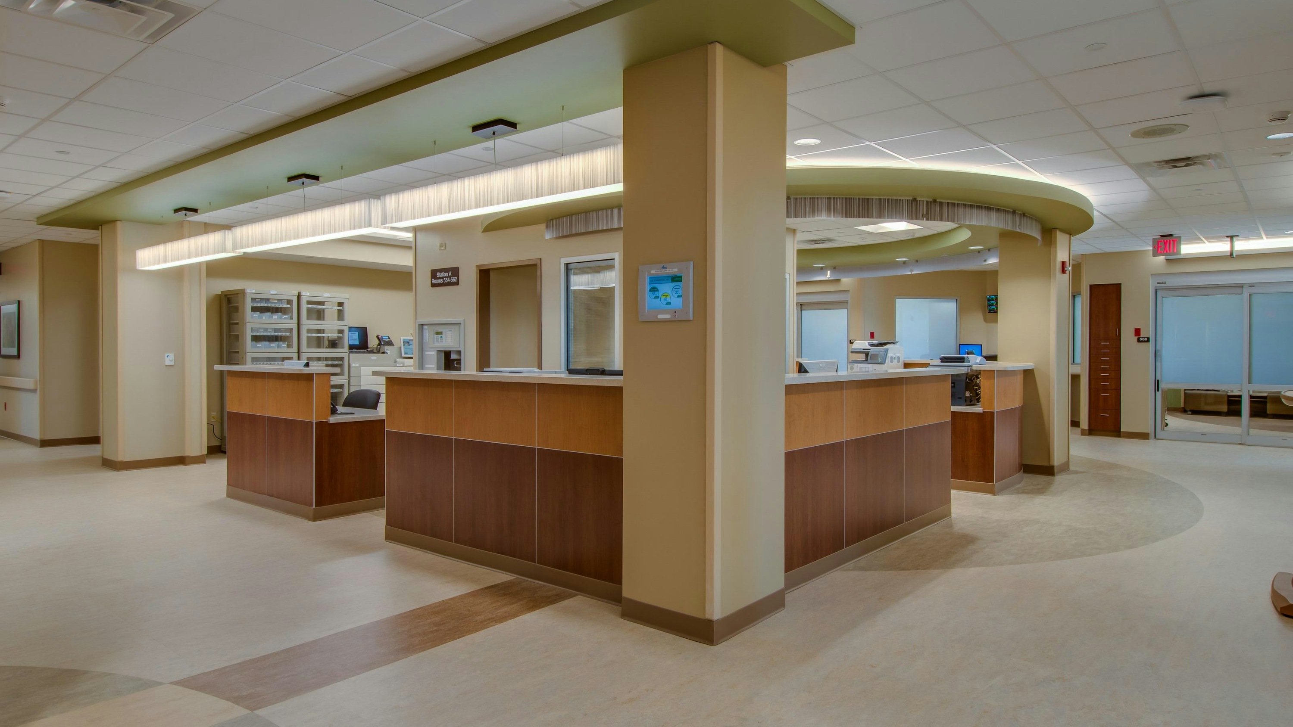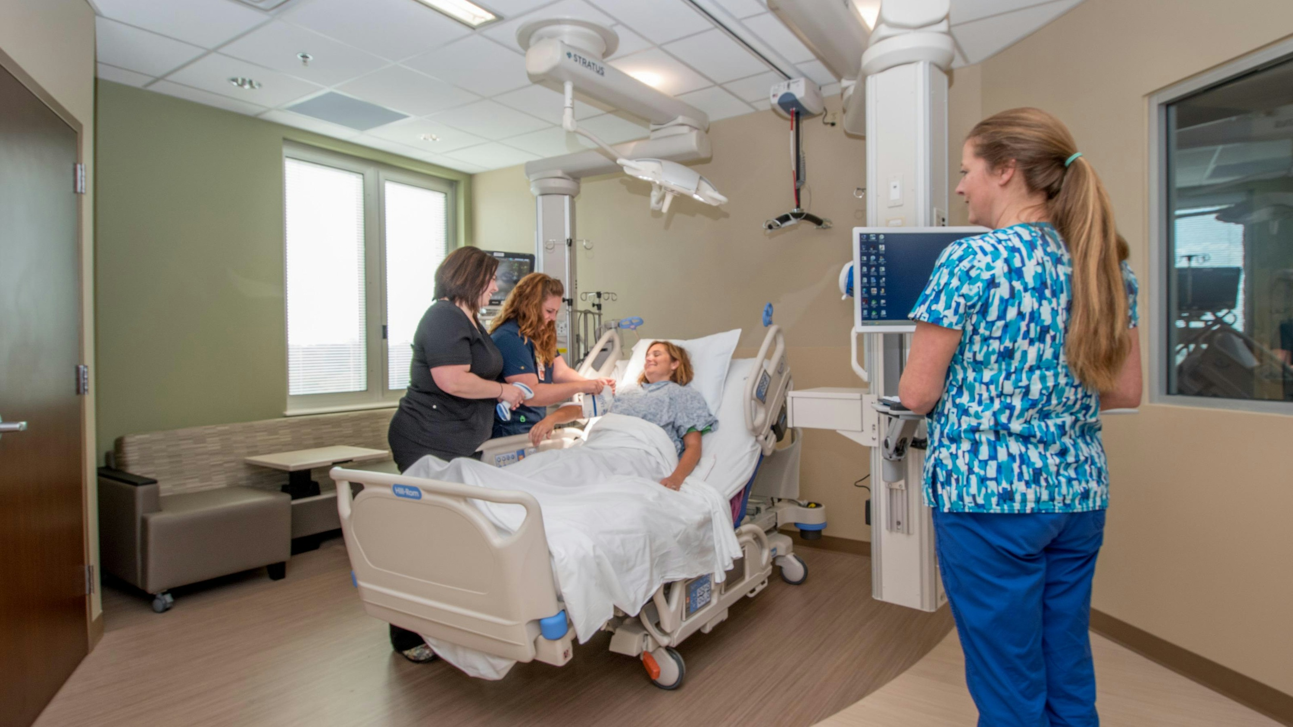



The Maury Regional Medical Center Critical Care Unit (CCU) renovation and expansion project started with a series of lean design workshops that looked at several different options to improve the new department's efficiency. During these workshops, full-scale mock-ups of the patient rooms were created to allow stakeholders to experience the space and test out the design before it is built. Wold took all of the information from these workshops and applied it to the final CCU design.
The design solution included the reconstruction of the fifth-floor of an existing patient tower dedicated to critically ill patients. The project consolidated services from two different floors and increased the total number of critical care rooms to 26. By focusing on function during the planning and programming phases, enhanced features were implemented in the final design to maximize efficiency. These features include centralized ceiling arm power, patient lifts in every room, larger rooms that provide an alcove sleeper sofa for visitors and a private bathroom for the patient. Additional features include a family/friends common area that consists of a sleeping room, large kitchenette, shower facilities and a private family consultation room.
Maury Regional Medical Center is a Planetree certified healthcare facility. Therefore, Wold worked closely with staff and physicians to continue Planetree design elements in the new space, including maximizing natural light and promoting a healing environment for patients and their families. This includes a feature wall, which, upon entering the unit, sets the tone for the floor's environment. The Critical Care Serenity Wall greets entrants to the CCU, providing a peaceful setting for patients, family members, and staff. The images on the wall display change and provide soothing outdoor sounds.
The Maury Regional Medical Center was presented with the 2017 Planetree Person-Centered Care Innovation Award.