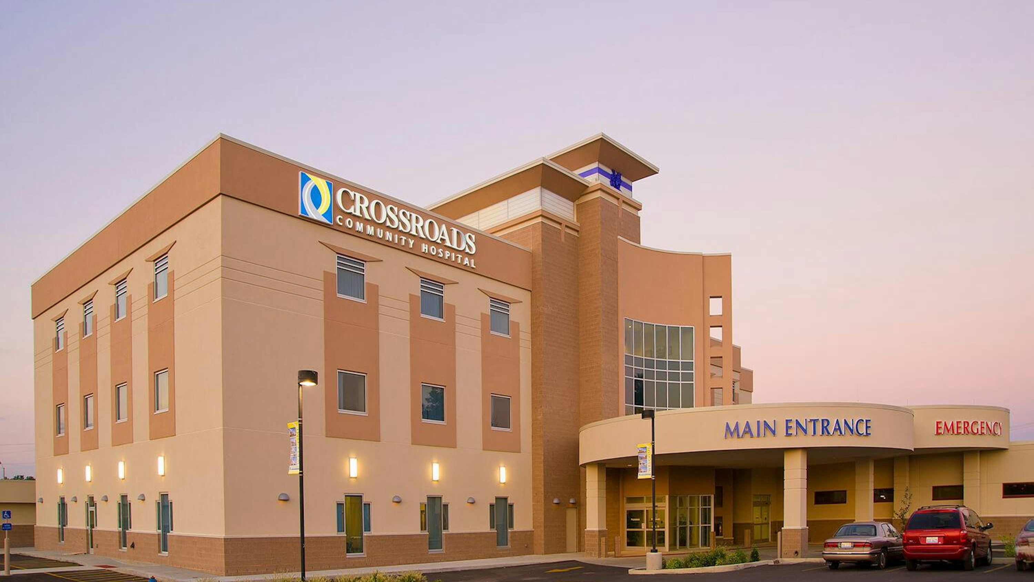
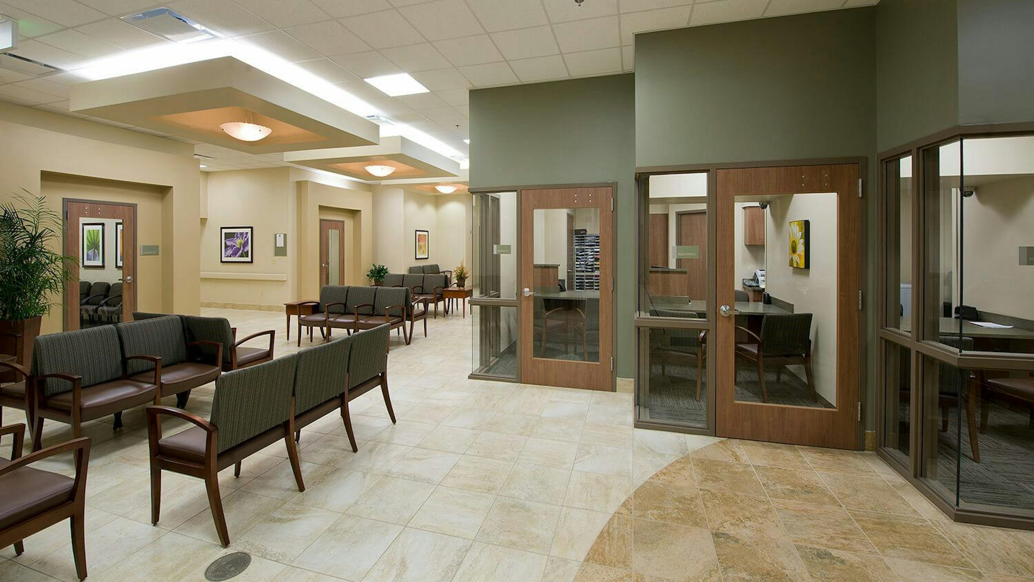
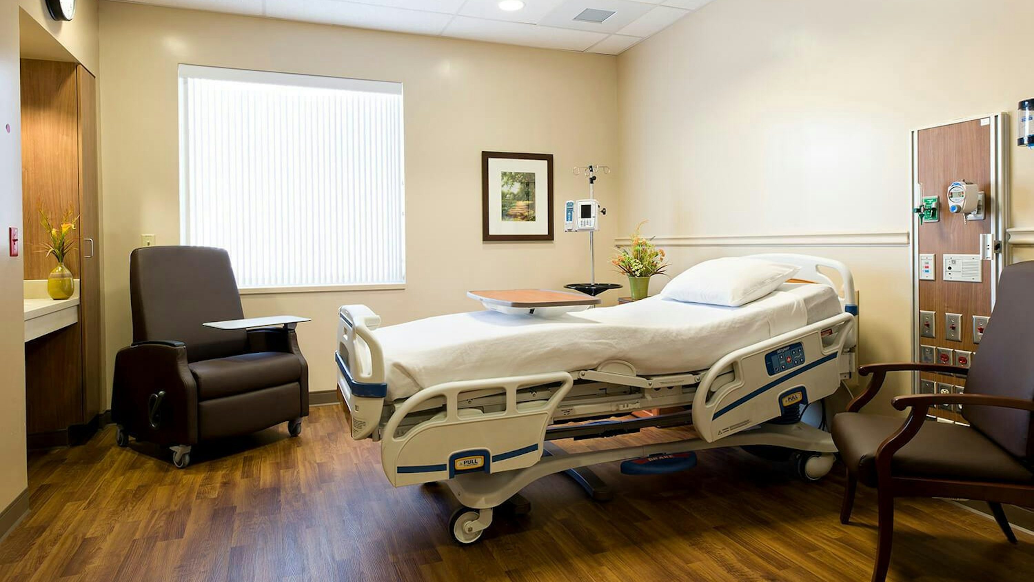
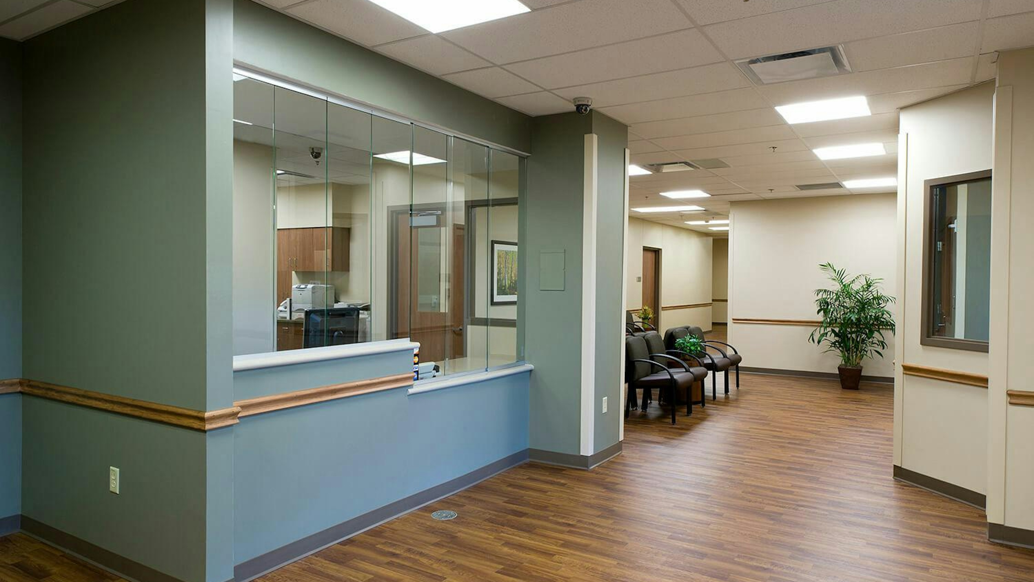
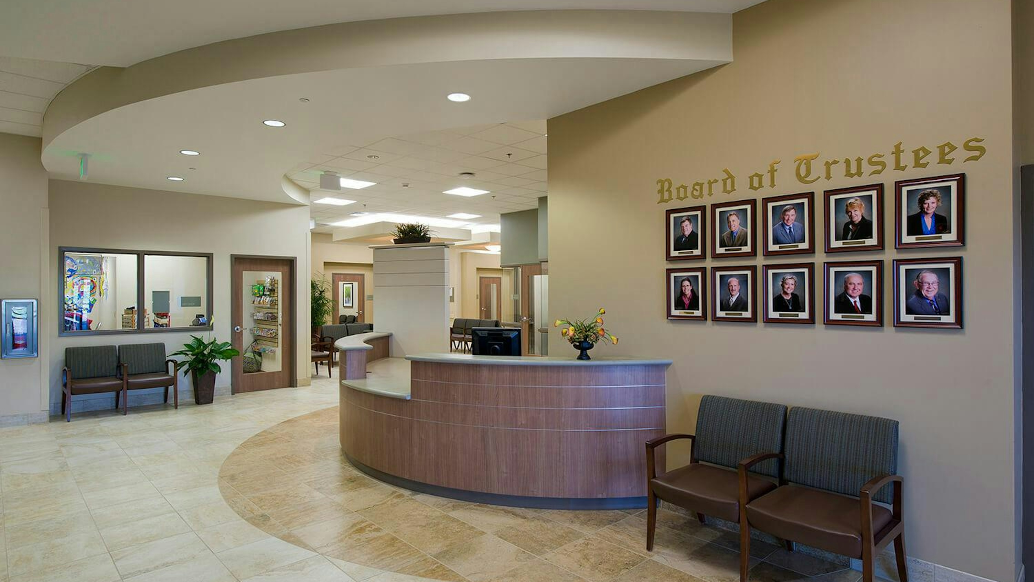
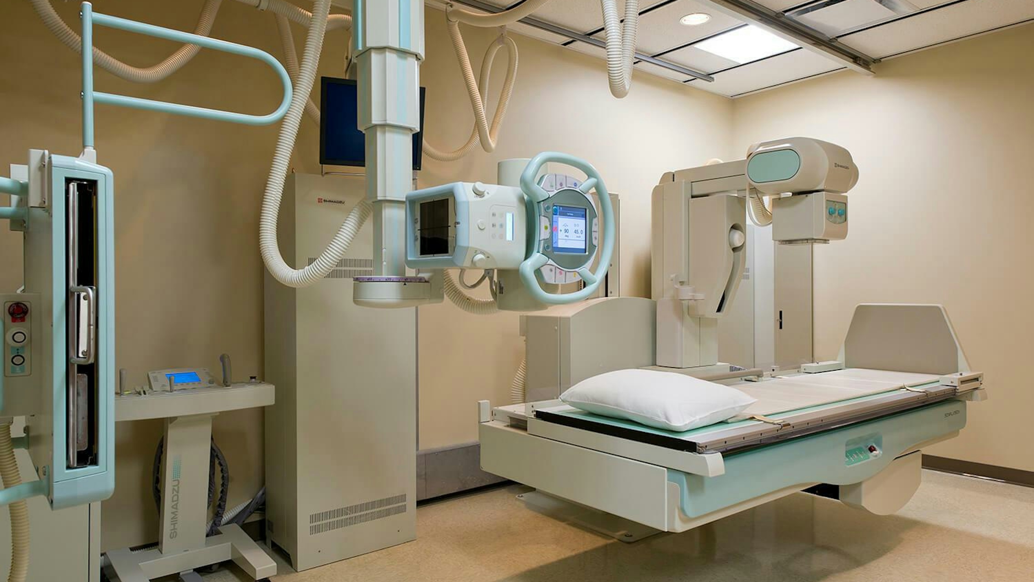
Crossroads Community Hospital is committed to exceeding patient expectations while remaining dedicated to providing “compassionate and quality care”. Rising to this challenge, Wold designed this three-story addition/renovation project, which added 48,000-square-feet to their existing facility.
This project features a new main entrance canopy, new adjacent ER canopy, and forty new second and third level private patient rooms. These rooms are designed around the central cores of nursing and support spaces as well as the public waiting areas. Also included is a new state-of-the-art imaging suite, laboratory suite, and renovated ER and same-day surgery suites. The same-day surgery suites are arranged around the new main entrance lobby and patient admitting offices to aid with patient wayfinding. Architectural elements such as lighting, paint colors, and floor patterns define each department’s entrance, also helping building users easily find their way.
To create a uniform exterior, the front facades of the existing hospital building were updated with new finish materials to match the new addition.