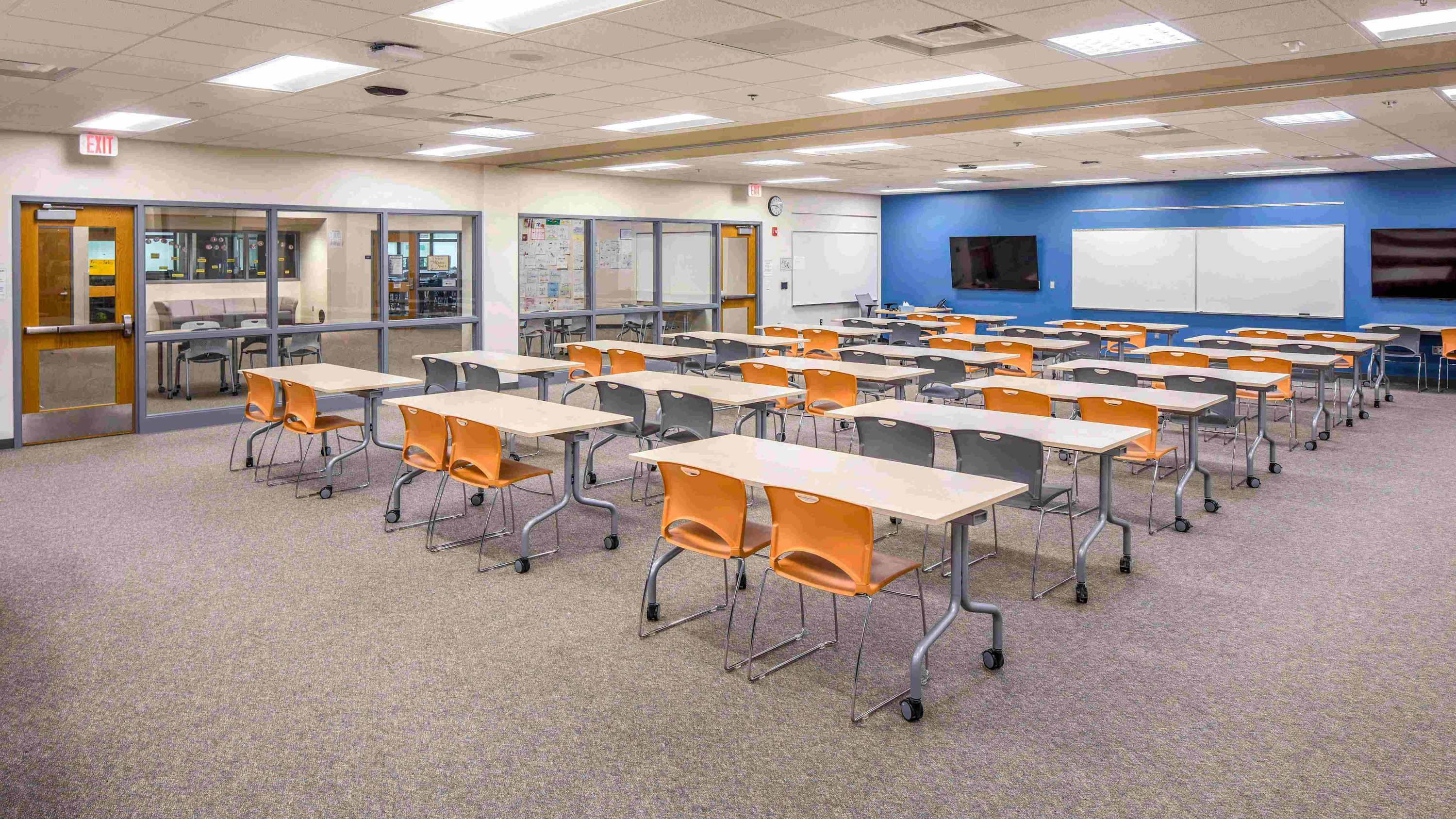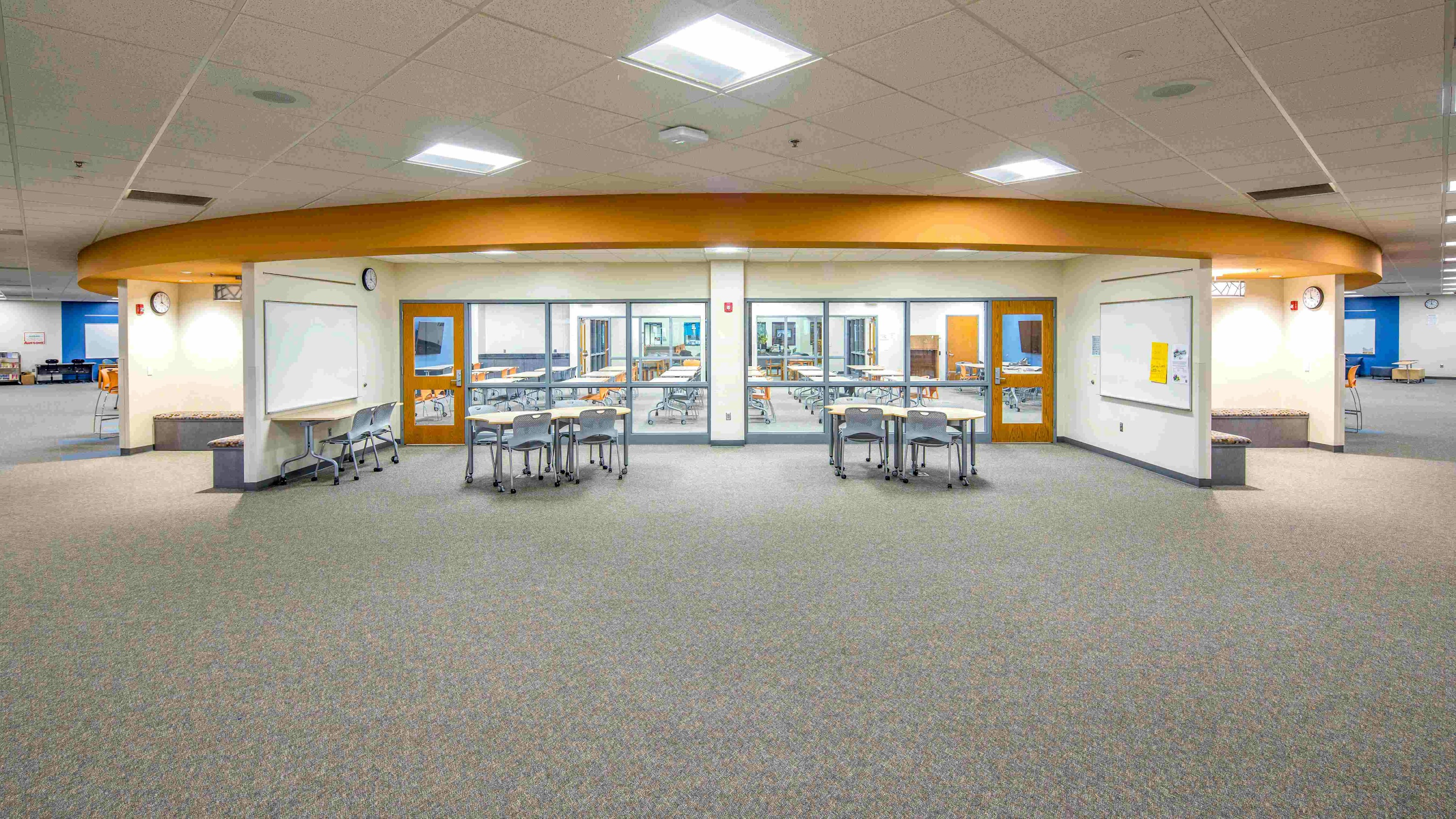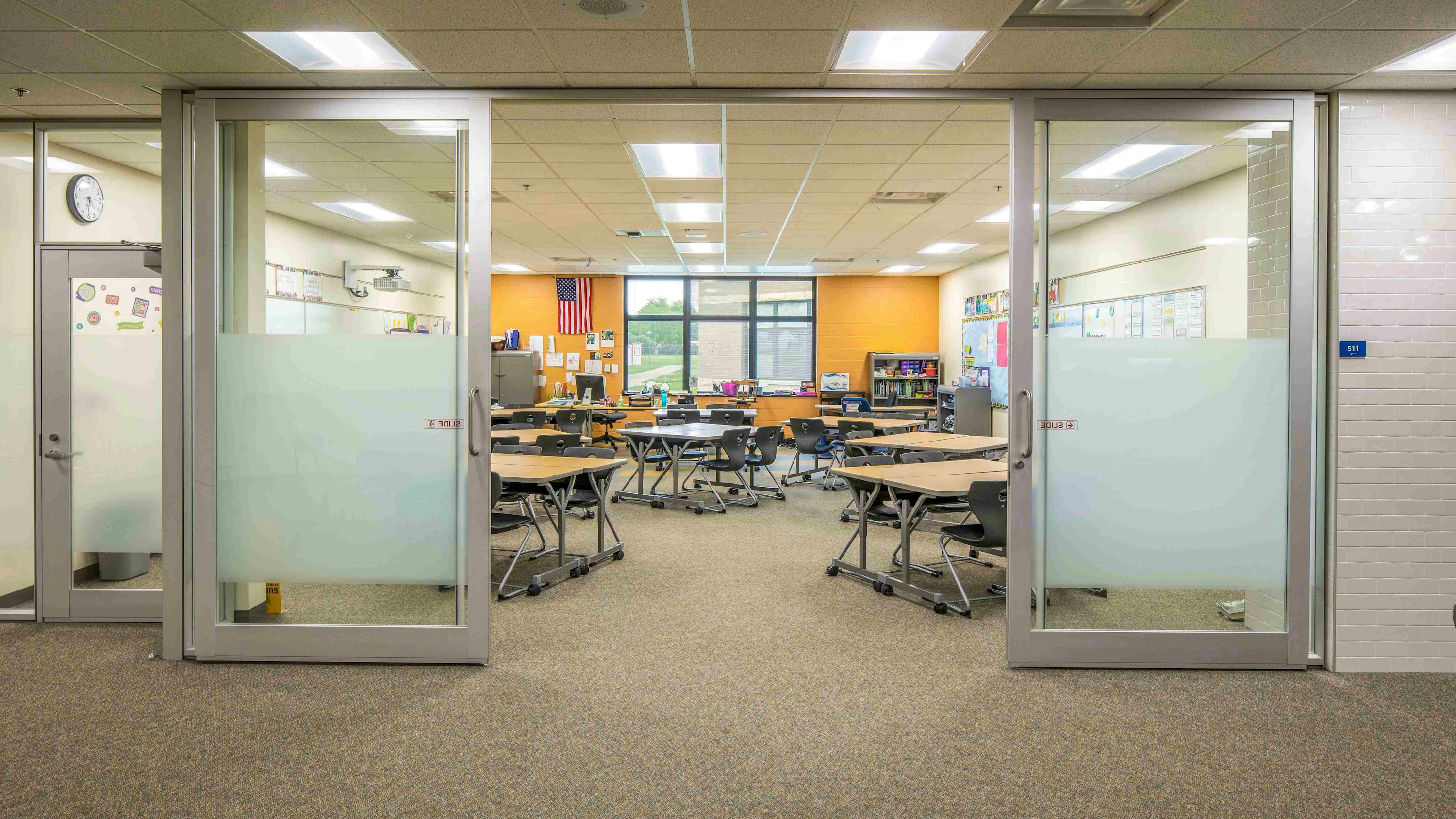


Dakota Meadows was expanded to include classrooms for an additional grade level, expansion of the cafeteria, supplementary special education classrooms and a new fitness classroom.
The new classroom addition was designed to incorporate flexible learning environments that encourage collaboration between students and staff while integrating cutting-edge technology for student-led learning. Each classroom was designed to have an operable fourth wall to allow students to expand out into the flexible learning areas (FLAs) directly outside the classrooms. The FLAs are equipped with multiple seating options and configurations to adapt to the needs of the students. The new classroom wing also includes a large flex lab which is capable of holding two classes together.
Project completed in association with ISG Architects.