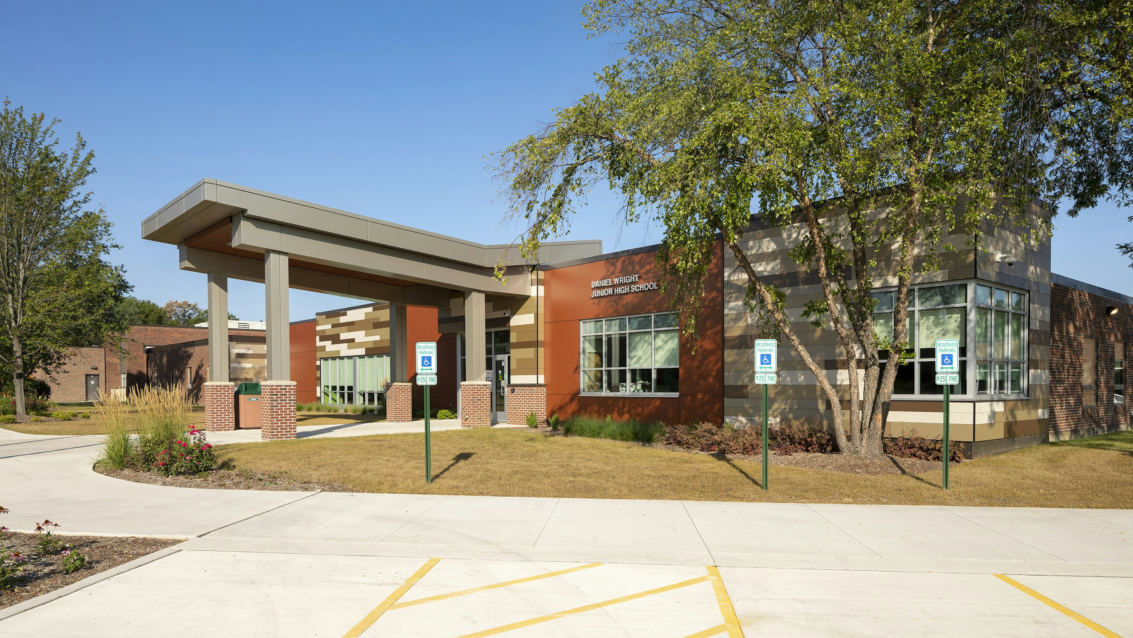
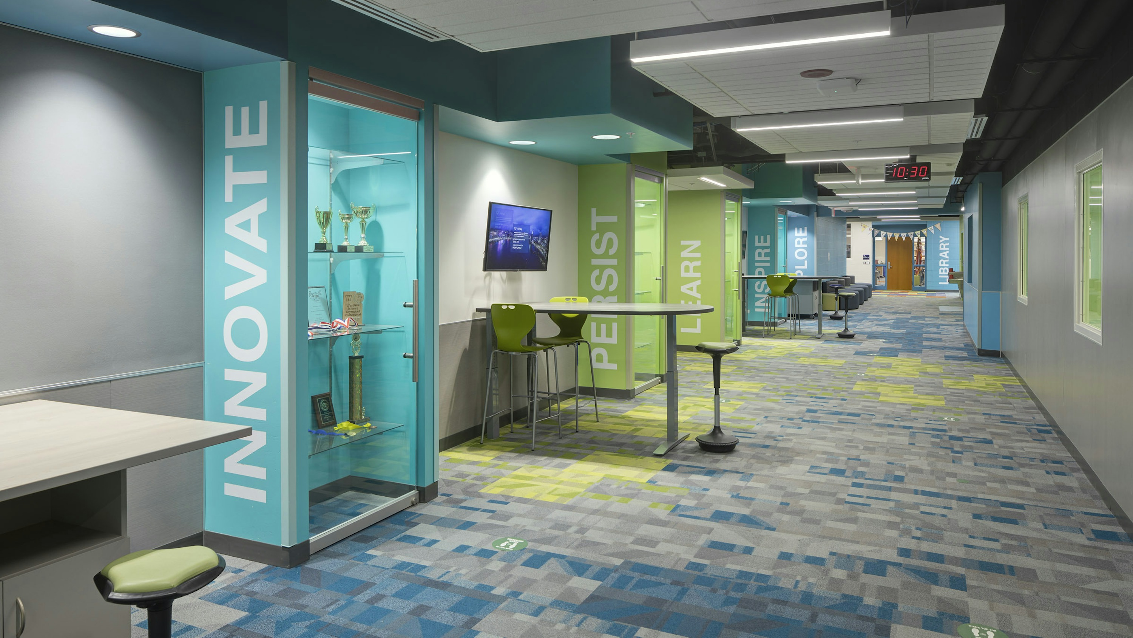
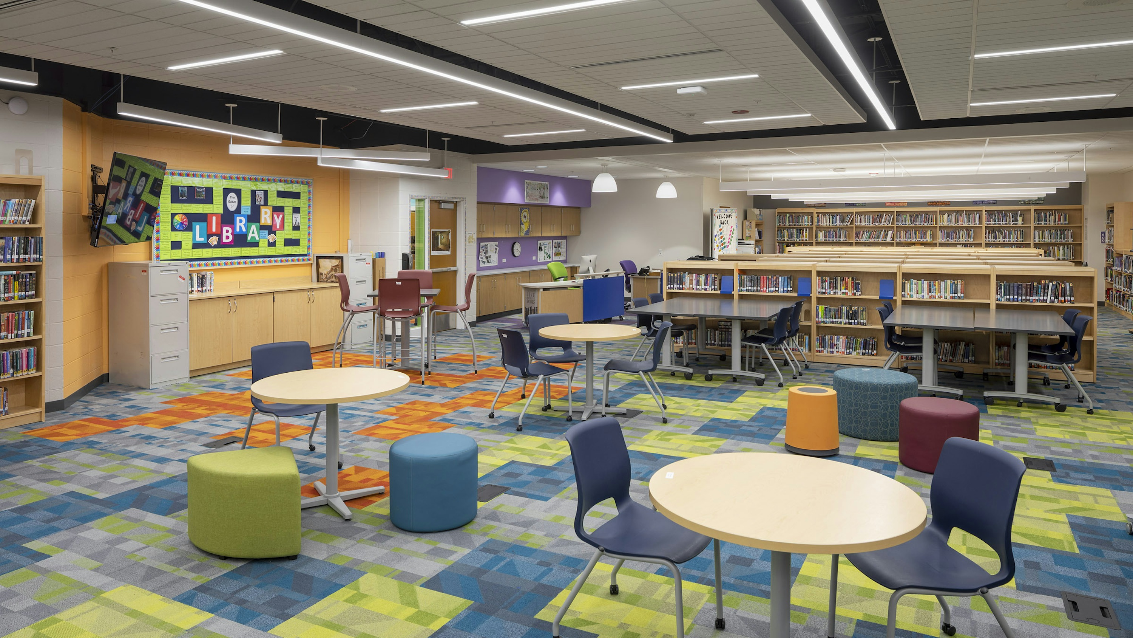
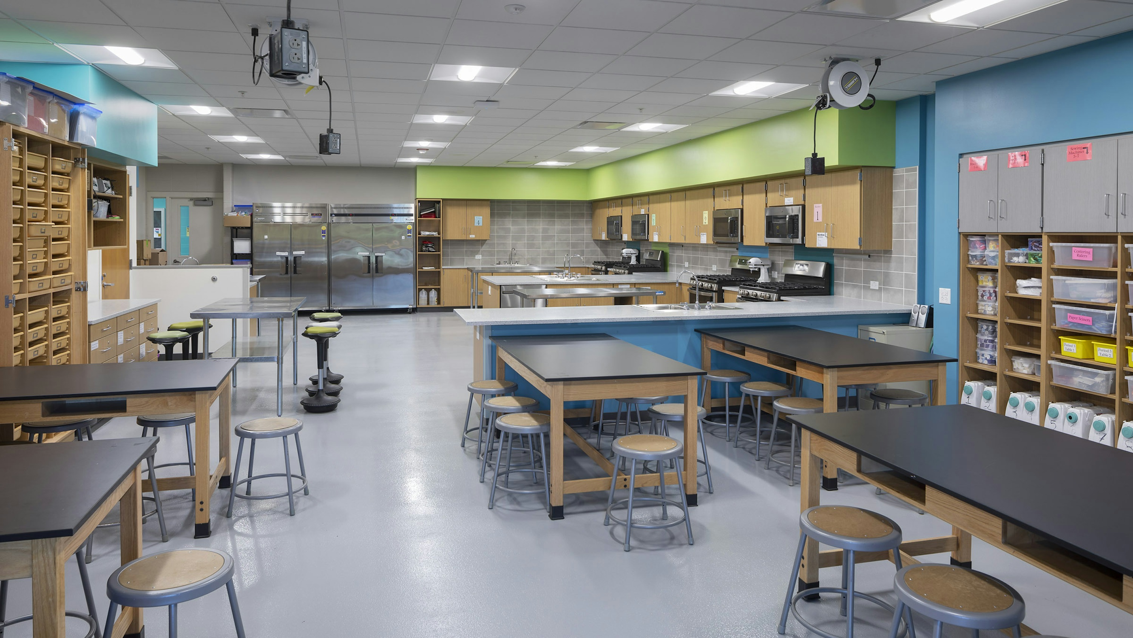
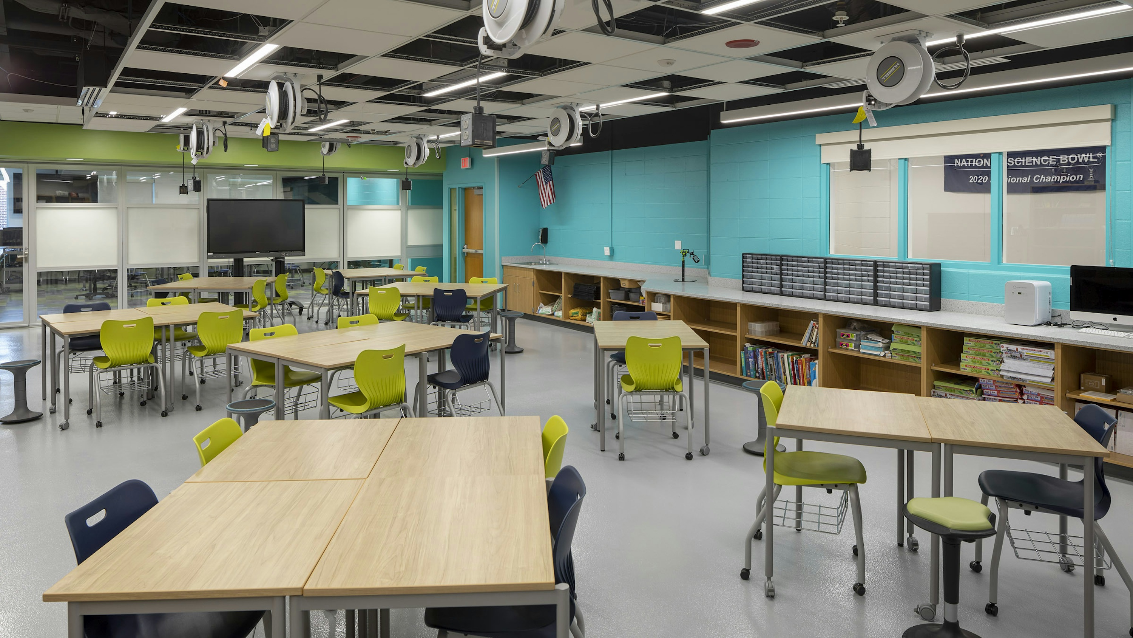
Wold Architects and Engineers partnered with Lincolnshire–Prairie View School District 103 to design a renovation and addition at the Daniel Wright Junior High School. These changes provided improvements to spaces for staff and students.
Following a long-range capital plan for the District, it was determined that the junior high needed to expand to accommodate growing enrollment. This included the need for more classrooms and flexible learning spaces. In addition to size, user groups identified the need for the existing spaces to be utilized more effectively so that no area of the school was unused.
The project addressed needs in both learning and administrative spaces. The front office was remodeled to support staff in a more functional way. These improvements made the front office more flexible and cohesive while addressing security concerns to create a more secure main office.
A priority for the school was to make exterior improvements to their main entrance. Our team worked to create an entry that promotes school pride, so students feel welcomed. This entrance also provided the school a stronger sense of identity from an exterior perspective throughout the school.
An essential space in the renovation was the main corridor, where our team identified an area that was not currently serving a purpose and remodeled it to support extended learning. In the corridor, our team added areas for small group gatherings where students could have breakout spaces. An additional, larger breakout space is centralized to the new addition so everyone can utilize it.
The project included adding and improving learning spaces. With many outdated areas, renovating sections like the family consumer science labs and special education classrooms were the main priorities. These renovations included overall improvements that enabled the spaces to be more adaptable and useful for both students and staff. Two additional, flexible classrooms were added for general use by any class. The existing library was reduced in size to include space for a STEM lab that had an engineered ceiling grid to support a swinging pendulum and a computer lab. Our team also included movable partitions, making the space more flexible to meet each class's needs. A computer lab was also added in this area for computer classes. These new areas created endless opportunities for students to grow and learn.