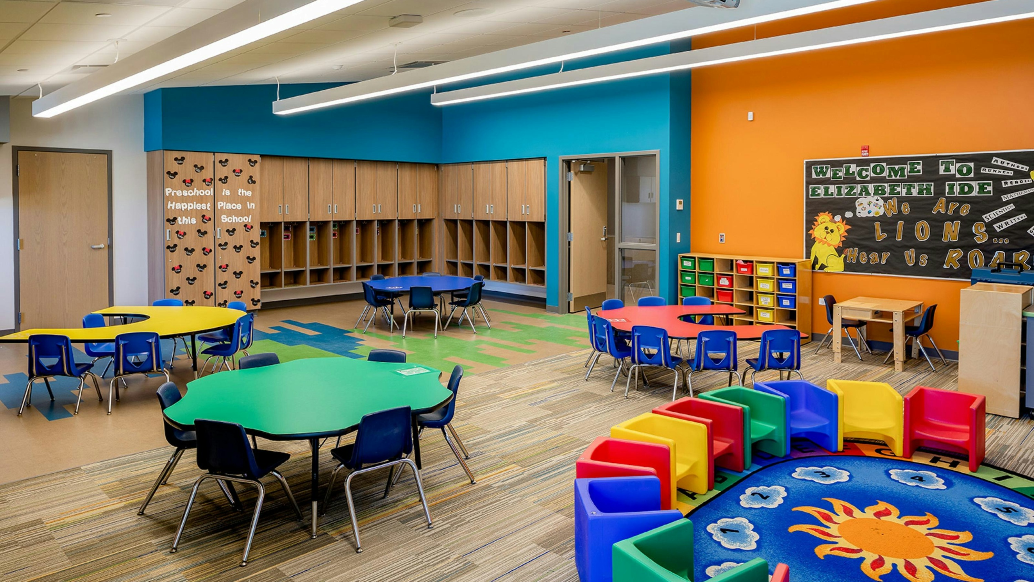
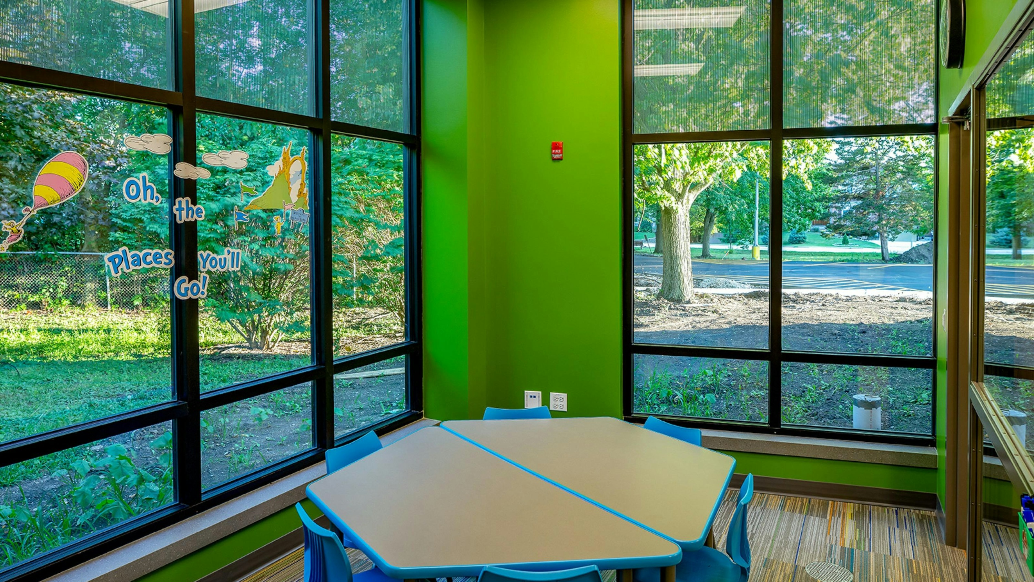
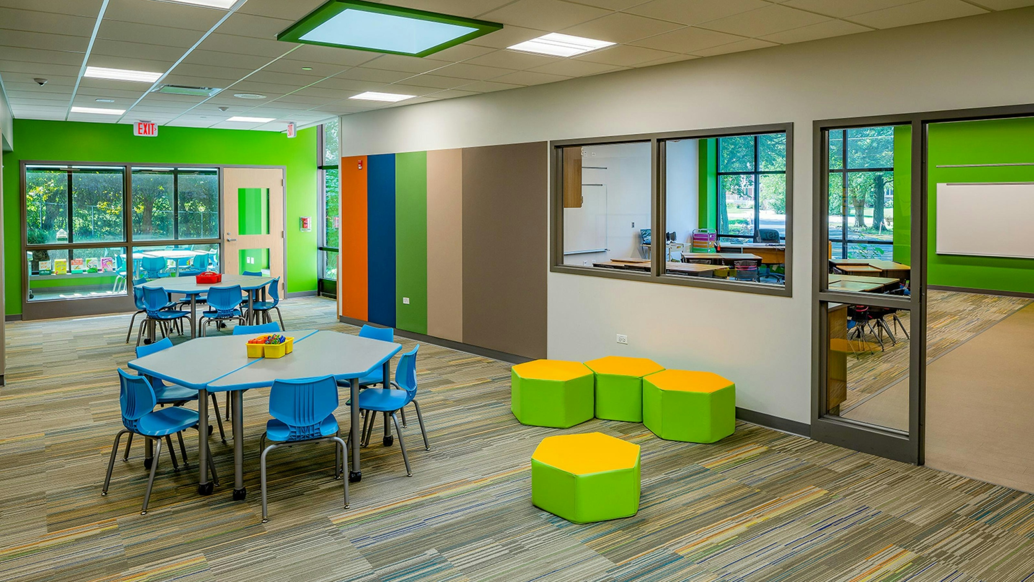
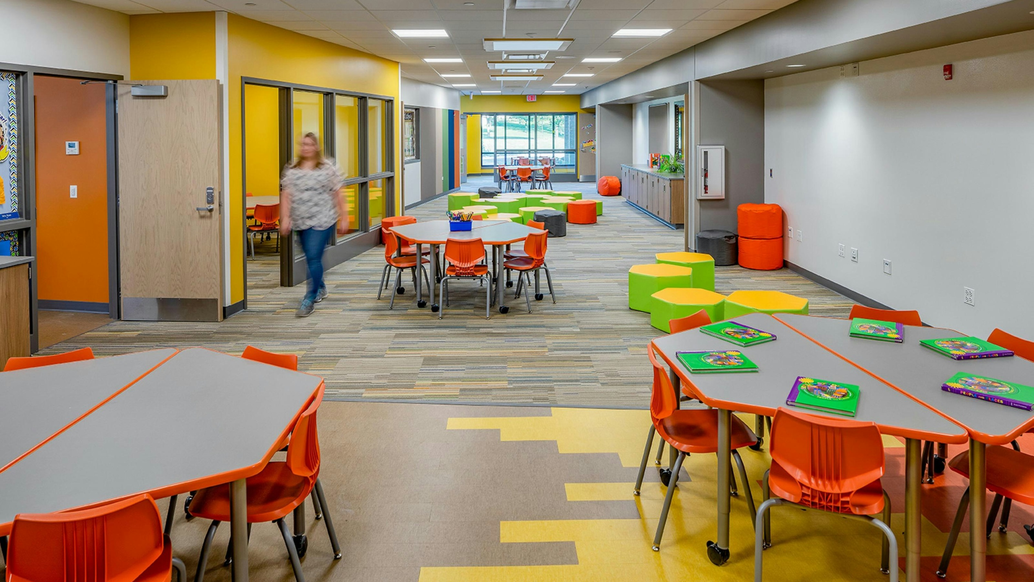
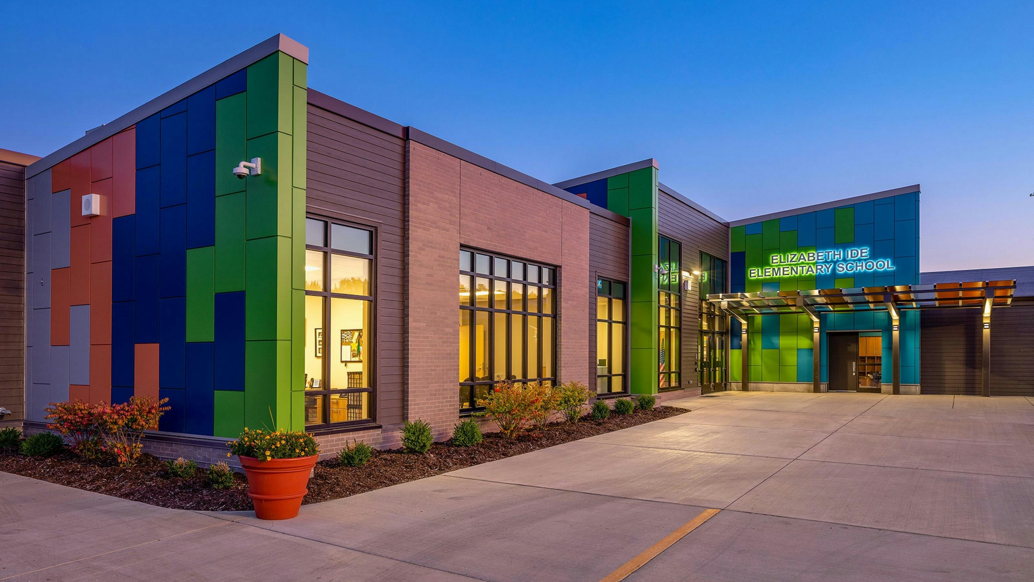
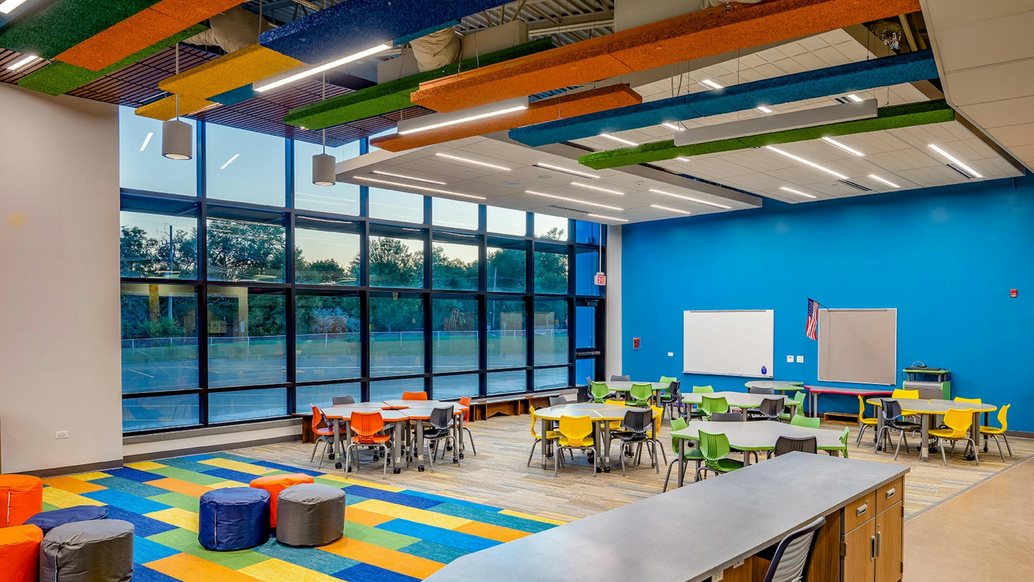
Elizabeth Ide Elementary School is an exemplary learning environment focused on educating some of the youngest school-age learners and preparing them for long-term success. The renovated building now showcases the learning mission with whimsical exteriors, colorful features, and flexible learning opportunities within.
Center Cass School District 66 developed a new strategic plan in 2016 with the goal of executing referendum projects to improve security and provide updated, future-ready learning environments to the community. The main drivers for the Elizabeth Ide Elementary renovations and additions were to bring the school up to current educational standards and provide flexibility for future curricular needs.
The resulting design incorporates a new main office addition with a secure entry, a new media center addition with leading-edge classrooms, a revamped learning commons, and small break-out rooms as well as a fully renovated existing building to increase classroom size and incorporate a new multi-purpose room. The entire school now emulates a positive, innovative and creative atmosphere for learning to help stimulate and engage students from Pre-K through second grade.
The design team, in collaboration with community members and key stakeholders, provided a comprehensive design including a new roof, mechanical systems upgrade, all new electrical service, additional parking and reconfigured site traffic design as well as the two additions and full interior renovations. Utilizing both existing and new spaces allowed for the reorientation of a new secure entrance and creation of a completely new educational environment focused on diverse learning opportunities.