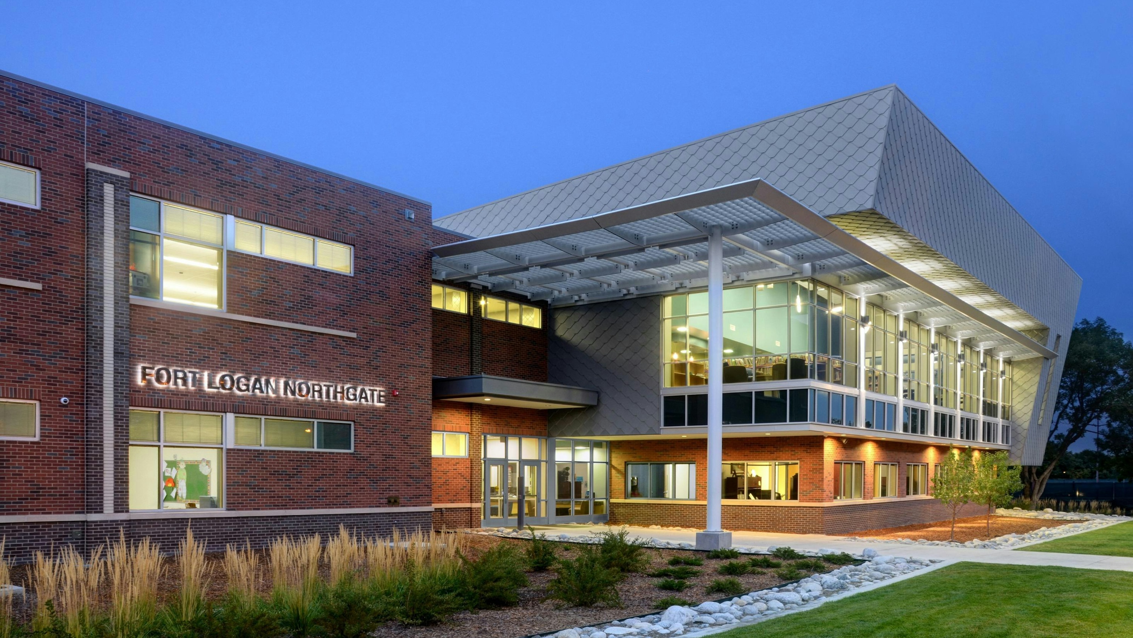
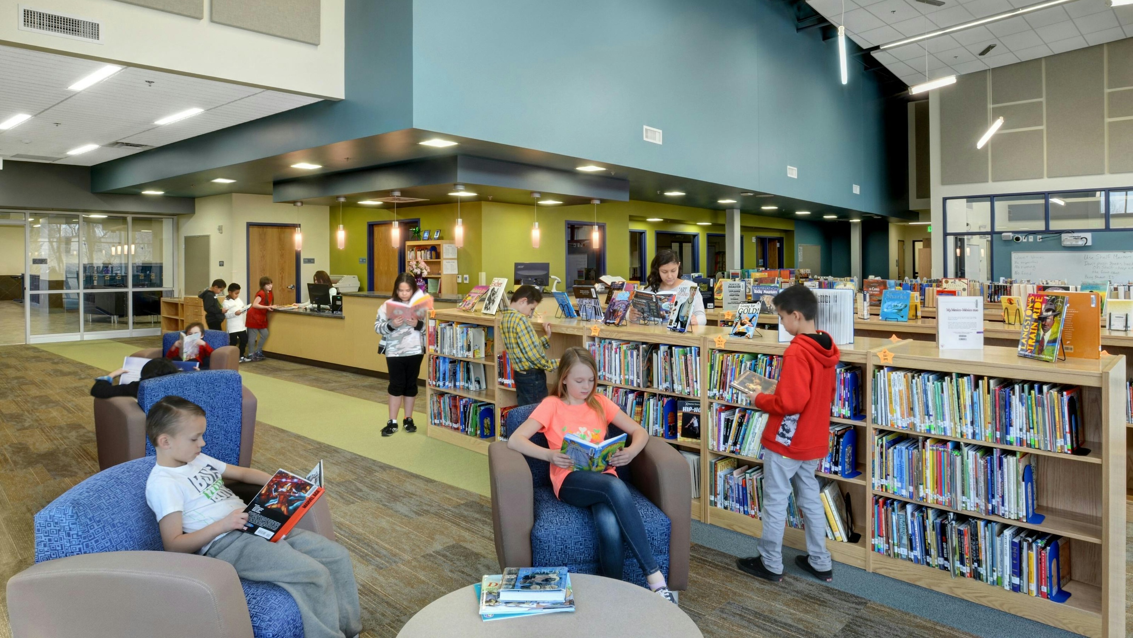
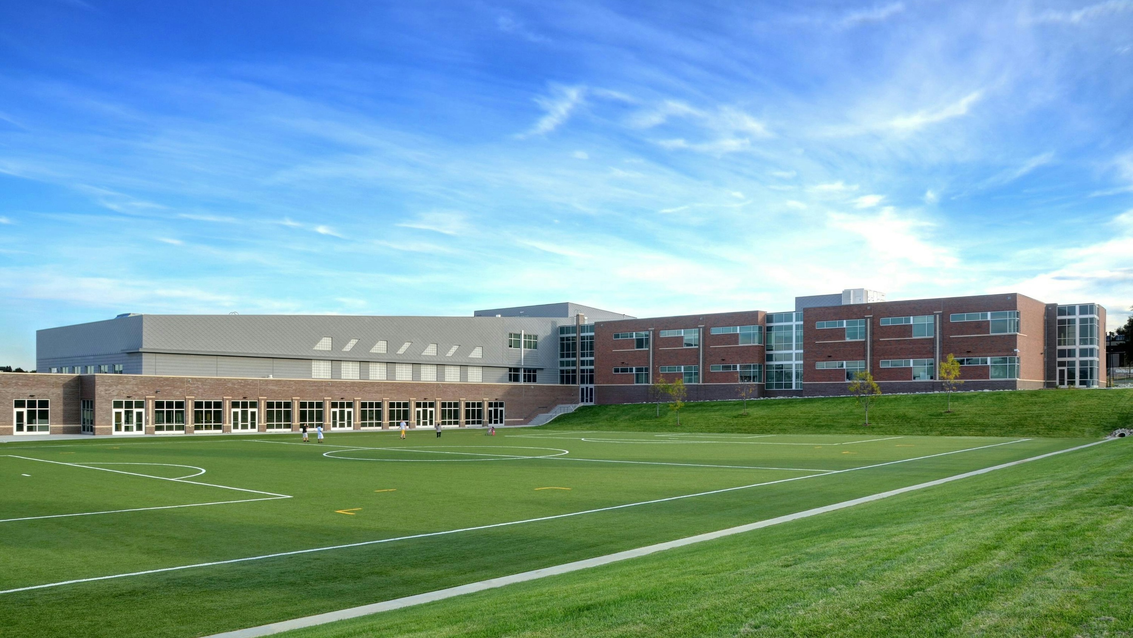
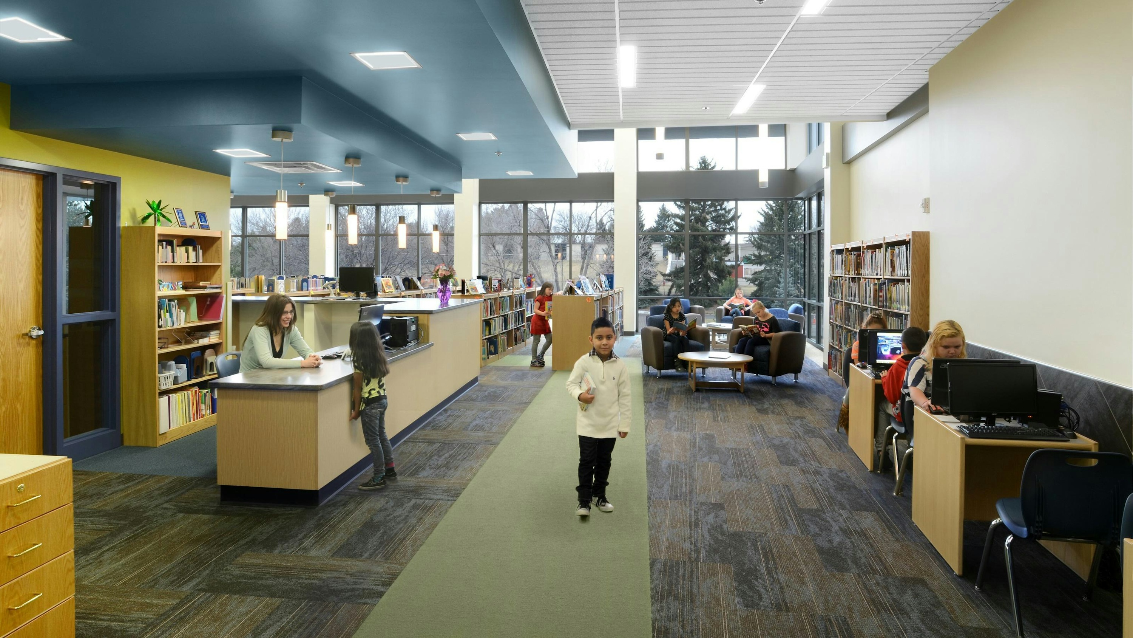
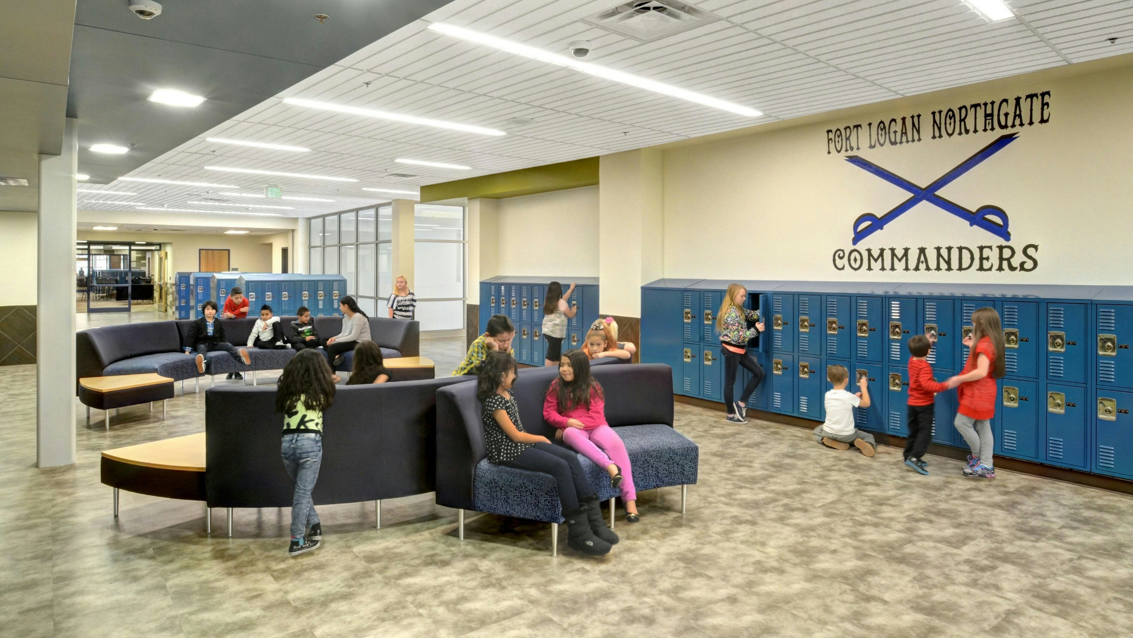
The inspiration for the design of the new Fort Logan Northgate School grew from the District’s need to replace their aging third through fifth grade elementary school and sixth through eighth grade middle school. The design provides clear separation for the range of age groups and affords the adaption of curricula to serve different grades. Divided by a vertical separation by floors, elementary and middle school students share a central core of common spaces that are easily accessible by the community after hours.
Middle schoolers live on the upper level, comprising three “houses,” one per grade. Each house contains four classrooms and a science lab while sharing larger computer labs, flex areas, and student lockers. The elementary classrooms emulate this concept. All spaces minimize the integration of ages and enhance community use. A circulation spine running north-south contains shared art, music and special education areas as well as a gymnasium, cafeteria and media center. This intuitive layout provides strong visual connections from end to end, enhancing security for students and staff.
The community wanted the new school to help redevelop Sheridan by instilling community pride and retain the military roots of the city, first settled in 1858 and [the site] of Fort Logan, a major US military training post operable through WWII. The design honors the past by utilizing historic Fort Logan details including a familiar brick color, preserving historic gates dating to the 19th century on the grounds, and retaining the view of the Fort Logan National Cemetery.
*Project completed in association with Larson Incitti Architects