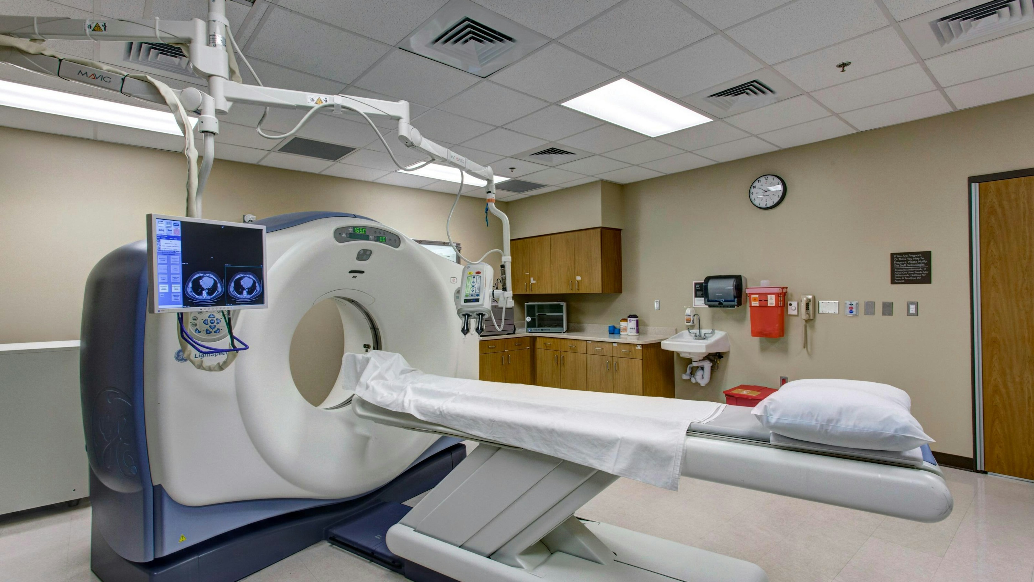
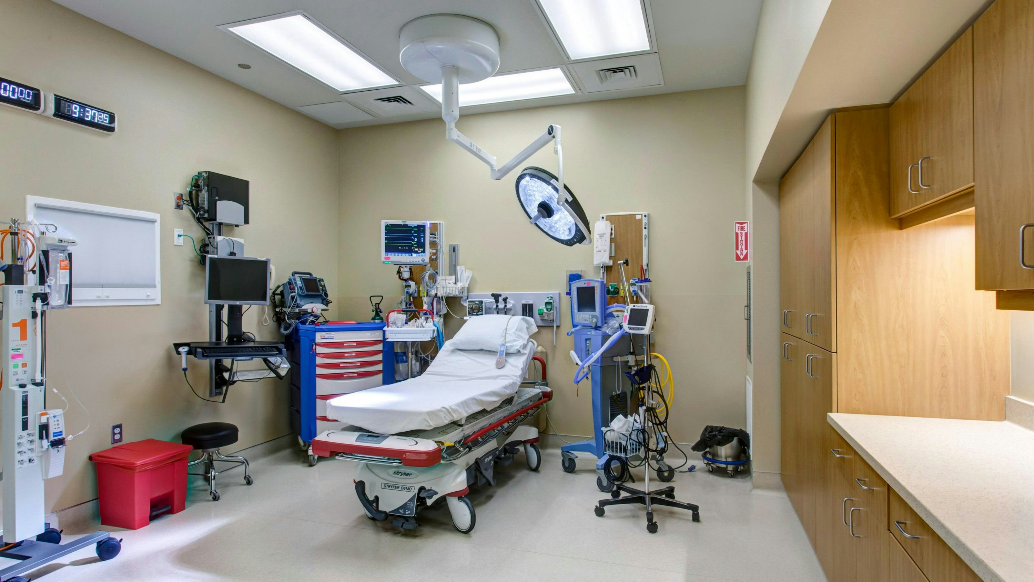
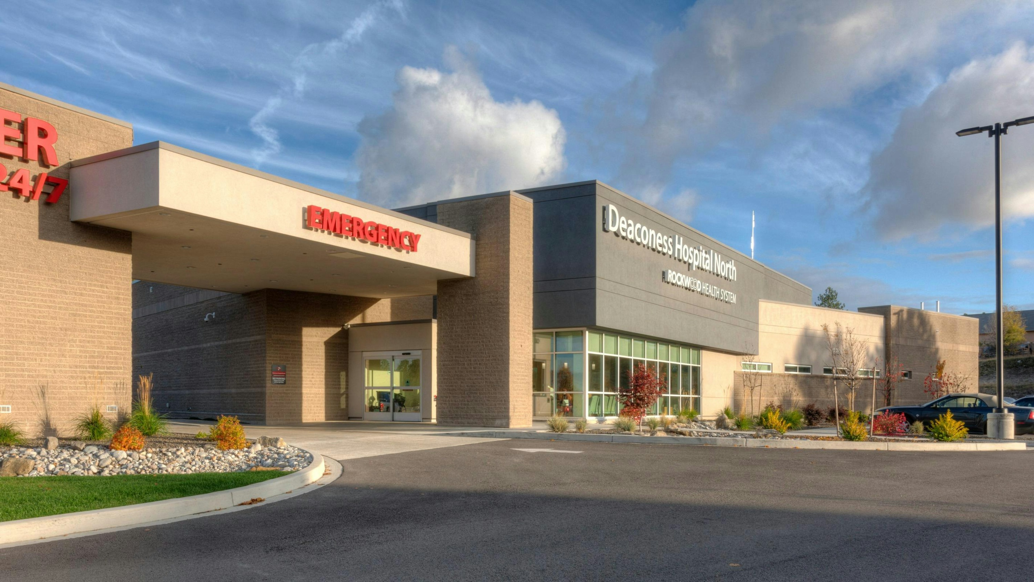
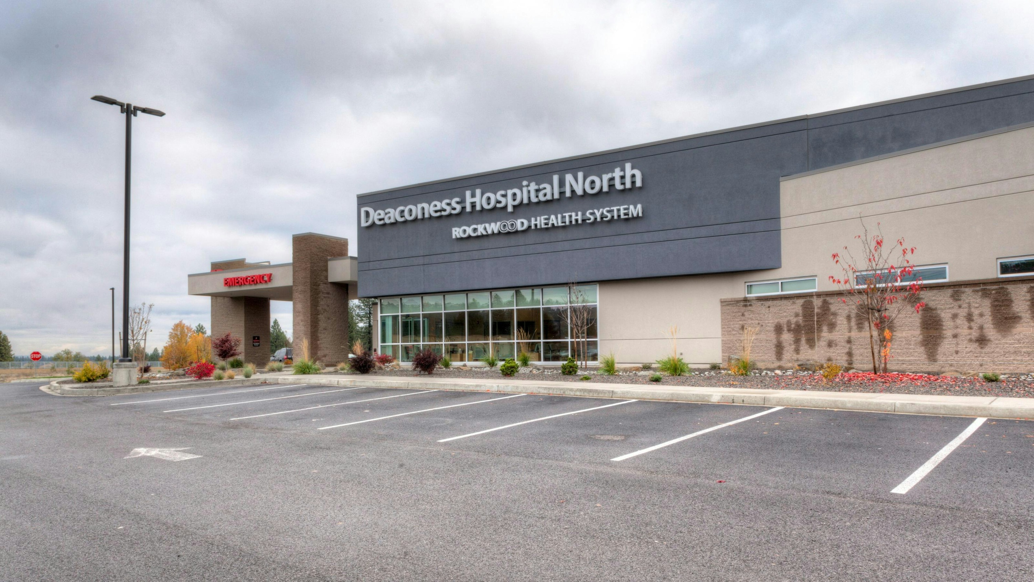
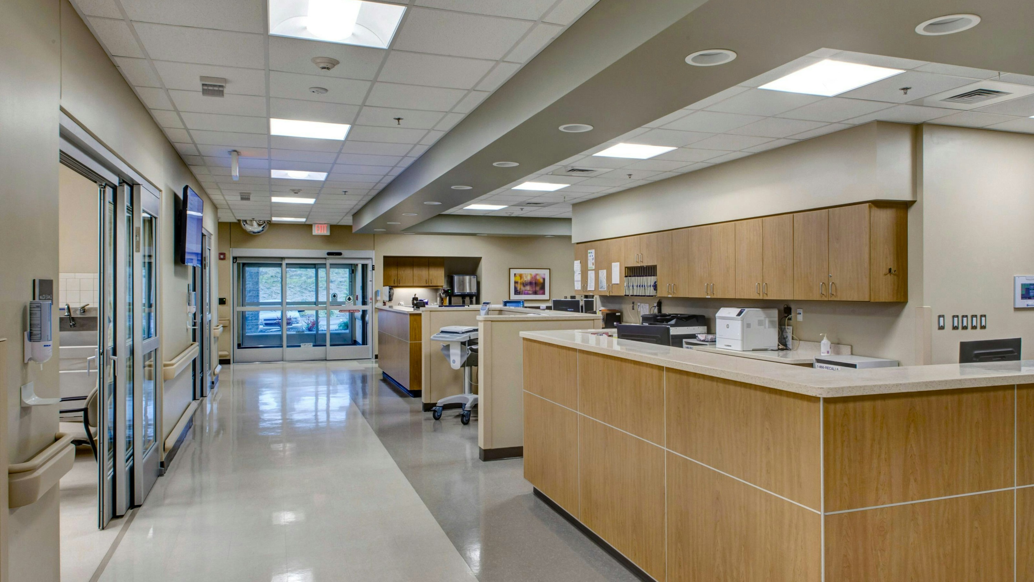
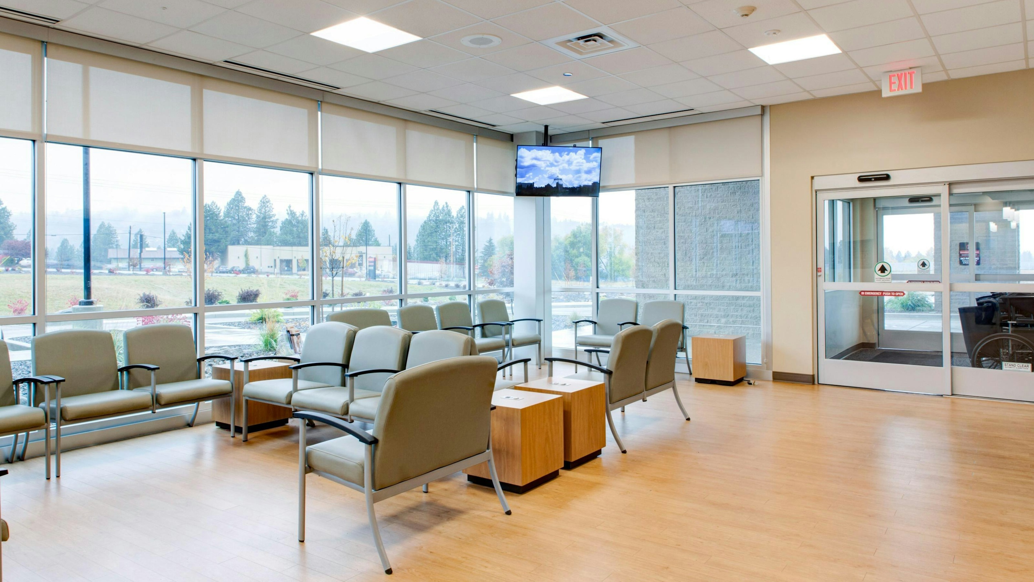
As part of an ongoing effort to extend its reach into different parts of the city, Deaconess Hospital, located in Spokane, WA, partnered with Wold to design a freestanding emergency department. This emergency department is aimed at providing a higher level of care in the northern portion of the City and serves as a second entrance to its system. The market and capacity analysis completed for the region identified an area of town off a main artery in the northern part of the City that would serve as a prime location to provide full-time emergent care while offloading some lower acuity volume from its main hospital trauma center.
The result is a freestanding emergency department located approximately six miles from the main hospital on just over five acres of undeveloped land. Wold provided architectural, structural, interior design, and civil design services for this single-level facility that houses fifteen exam rooms, a diagnostic imaging department, lab, and support space that provides convenient emergent care to the surrounding area. Additionally, the building is designed for future expansion to serve as a satellite outpatient imaging center should the market volume indicate the need.
The project utilizes the Patient Focused Care model and treats a variety of acuities aimed at all age groups. Although not designed as an actual trauma center, the staff is trained to stabilize the critically ill and ready them for transportation to nearby medical facilities should the need arise. The public and ambulance entrances are strategically placed to maintain line of sight with the staff upon patient arrival to ensure efficient and effective treatment. The internal racetrack design and optimally placed nurse station aim to minimize visual interruptions between the patient and staff to ensure quick, effective treatment.