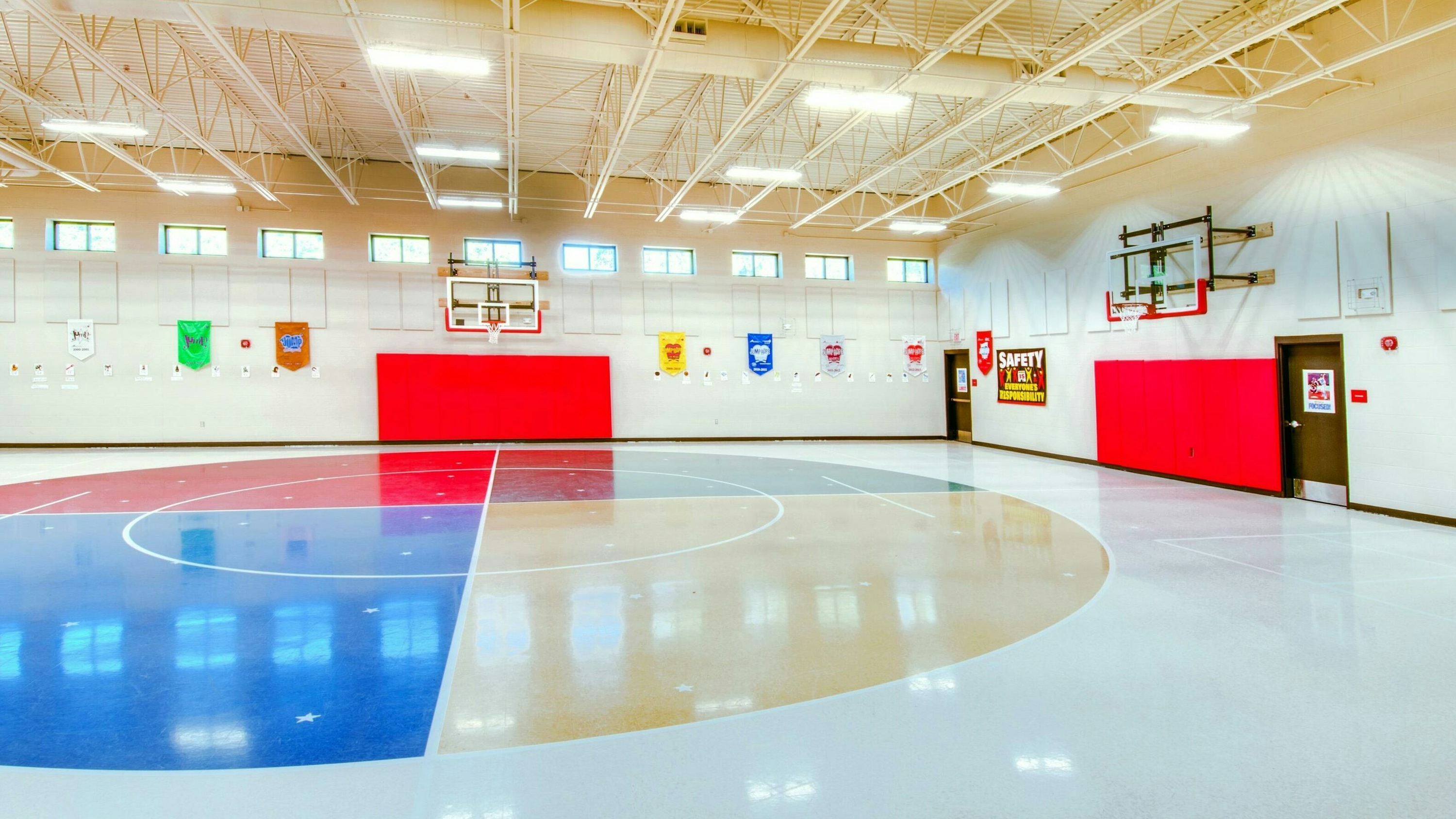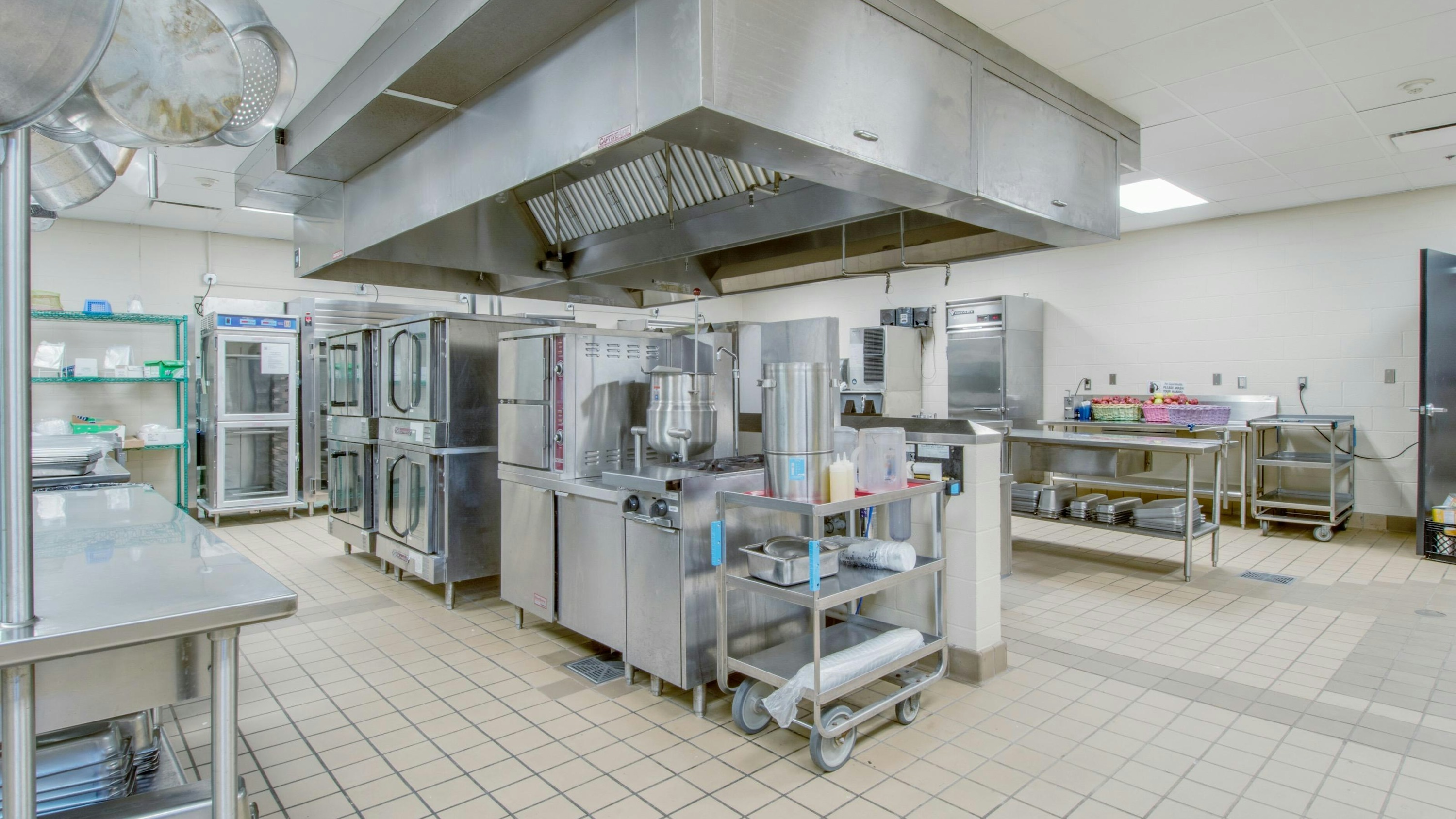

Glenview Elementary was originally designed by Wold to be functional, flexible and accommodate future expansion. Keeping this in mind, and with early preparation and planning, Wold has had the privilege to work with Metro Nashville Public Schools and the Glenview Elementary administration on two separate occasions to provide renovations and additions to the school.
The first renovation and addition project added 13 classrooms, three of which were designed to meet pre-kindergarten requirements. One was set up as an art room with a designated kiln room and storage area. Approximately 950-square-feet was also added to the cafeteria.
For the second project, Wold was again able to provide the necessary design for a much-needed addition to the elementary school. The new design maximized the buildable site area with a two-story addition that included six classrooms on the lower level and a playroom on the upper floor. Utilizing existing grades, we were able to provide direct egress from the upper playroom to the exterior. A new corridor provided a direct connection to the adjacent two-story educational wing. To accommodate the school’s student growth, the project also included renovating and expanding the existing kitchen, adding additional serving lines to reduce the length of lunchtime, and enlarging the dining area into what was originally the gymnasium. Modifications were also made to transform the original gymnasium stage area into two new interior classrooms.