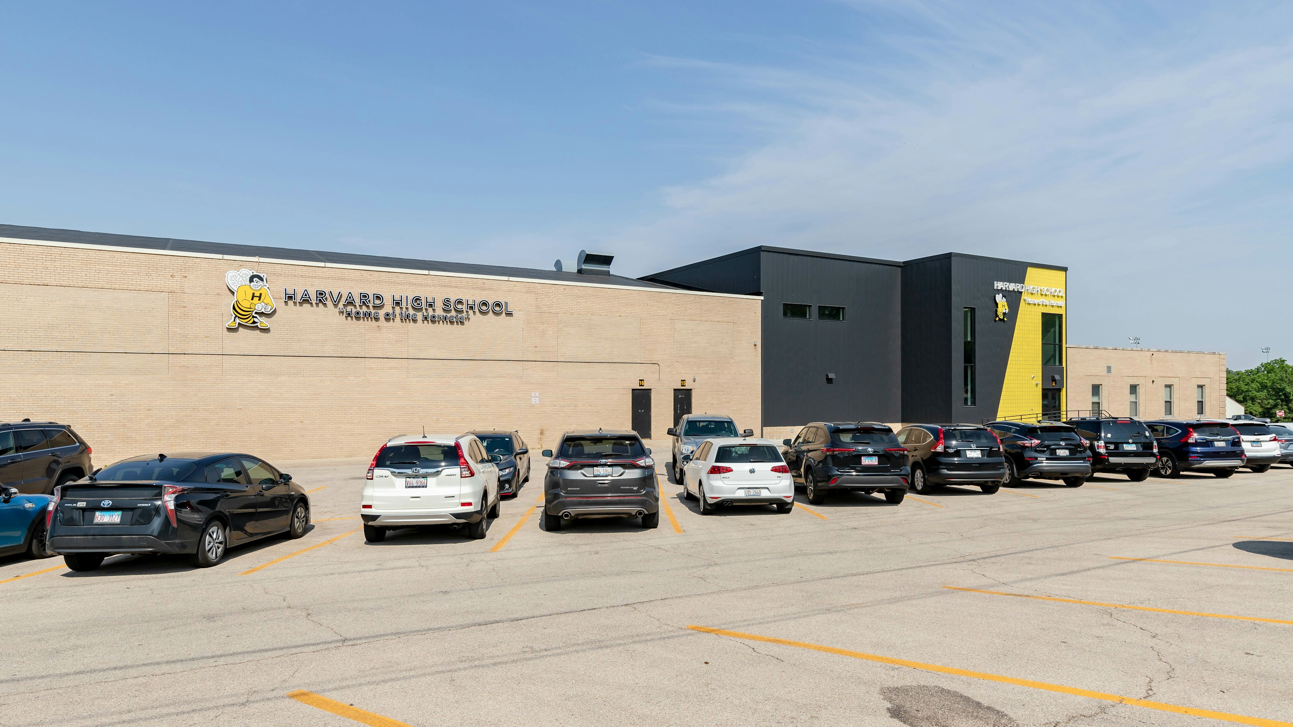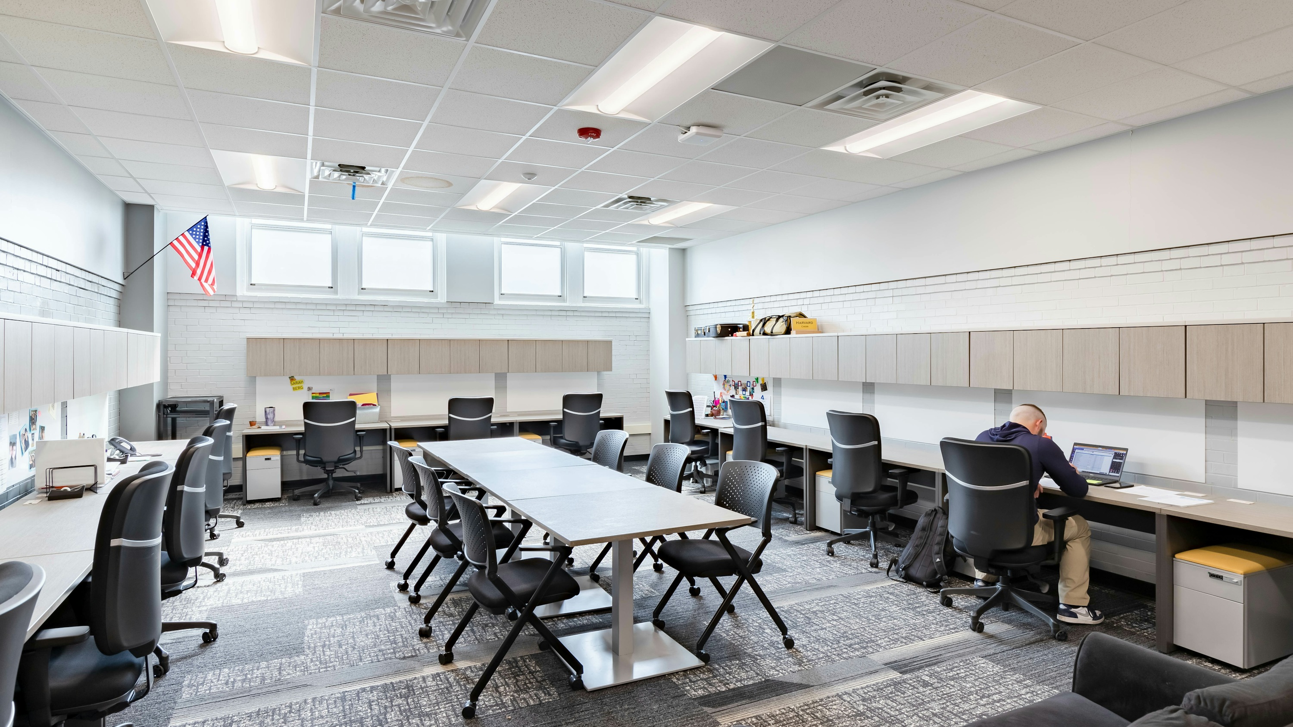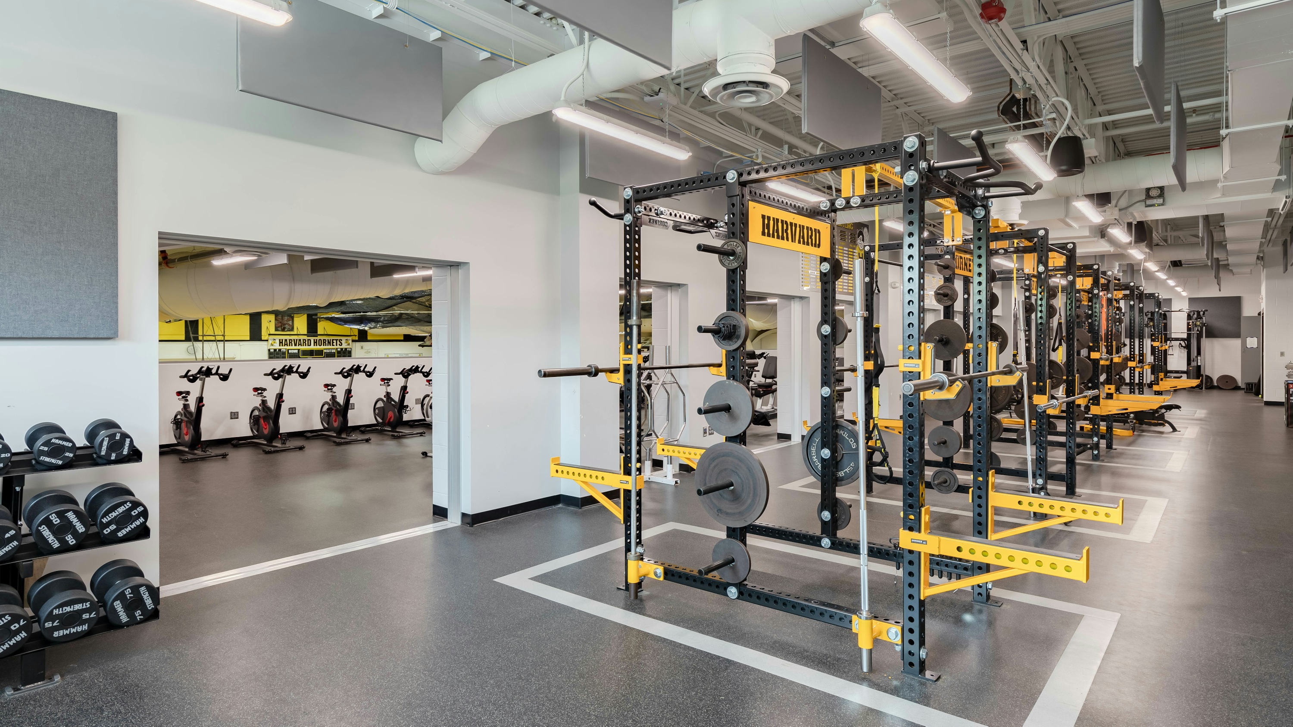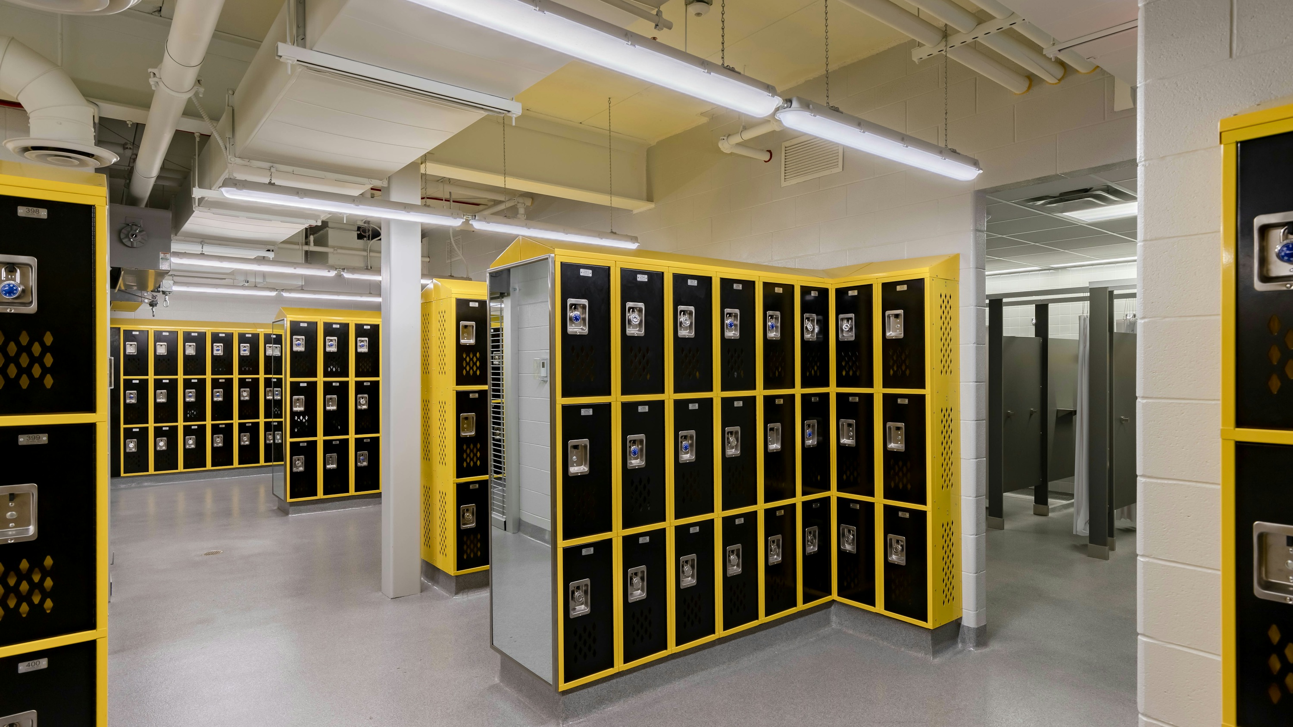



After assisting in the development of a long-range master plan, educational alignment study and overall design in School District 50, the challenge at Harvard High School has been to construction additions over and between existing space and at the same time phase in remodeling culinary labs, and fitness rooms. Both projects were staged over 14 month periods and required extensive construction while the school was fully occupied. As new space became available, other space was vacated and renovations ensued.
The 2014 scope included a Student Sucess Center, kitchen addition, 10 new academic classrooms, and Foods Laboratory. The 2022 scope included new locker rooms, training room, wrestling room, weight and fitness areas, while repurposing old locker rooms to modernize the school. Through discussion with the building leadership various spaces feature bold and vibrant colors while others are infused with school pride and branding.