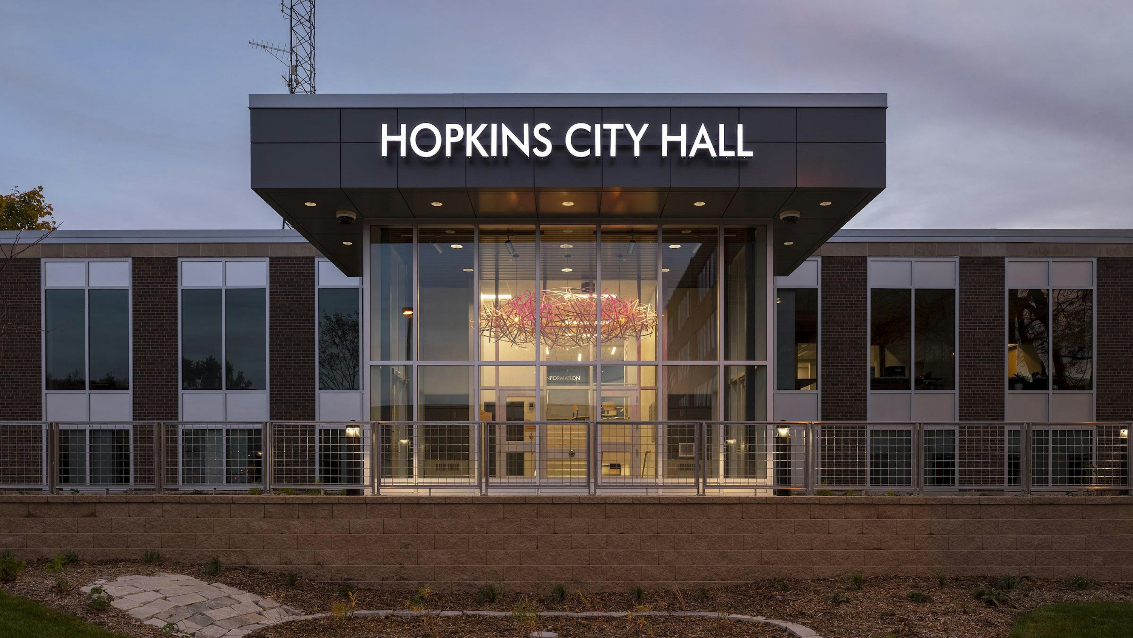
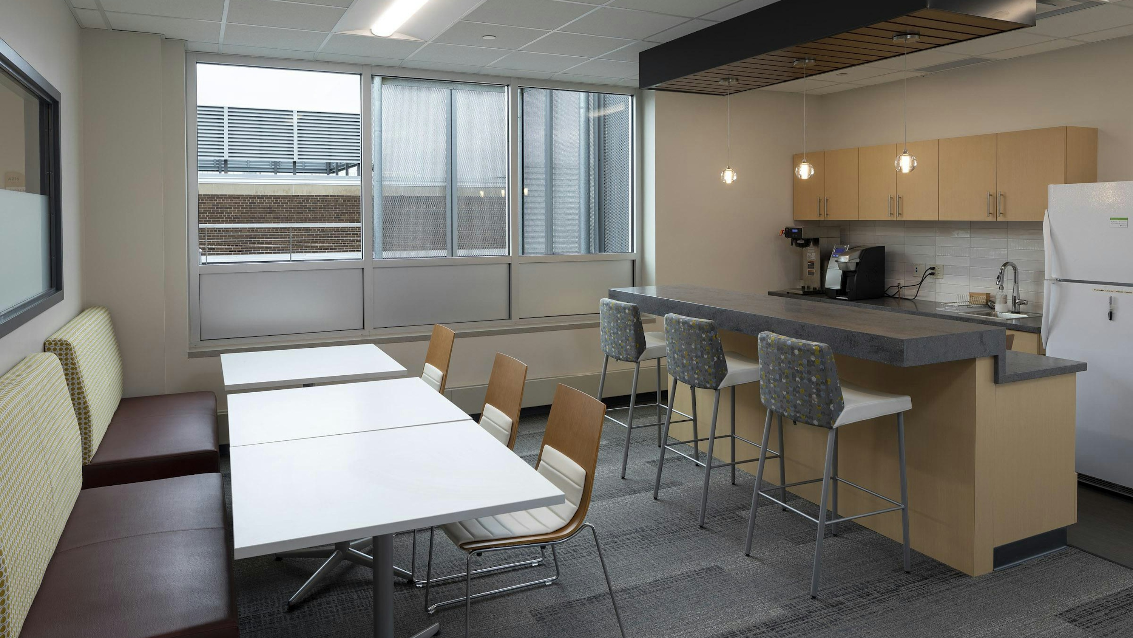
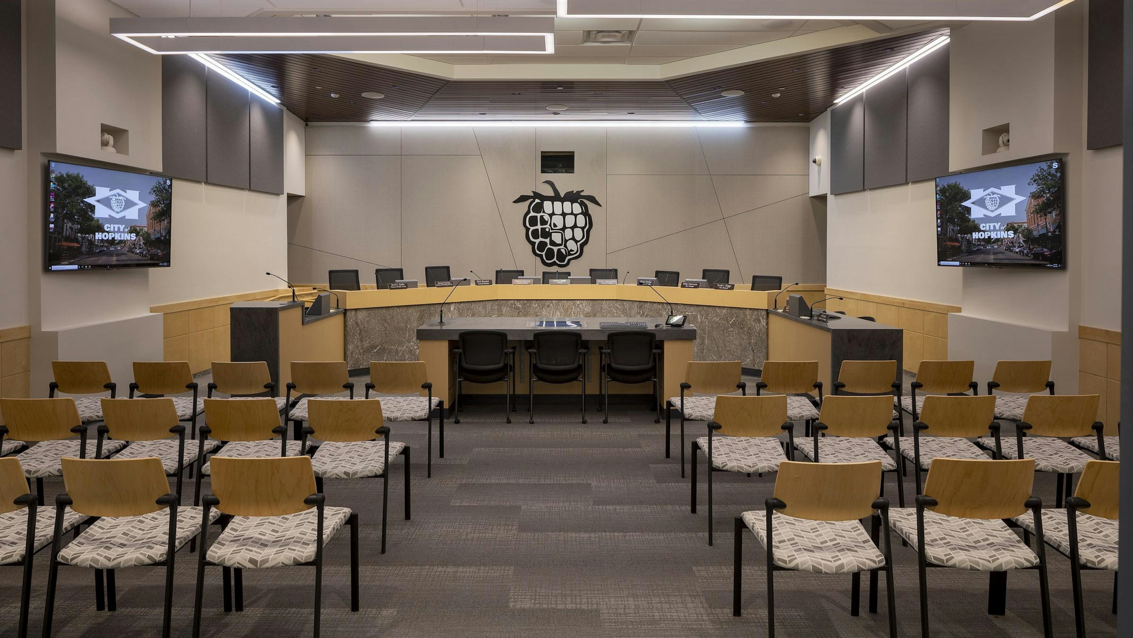
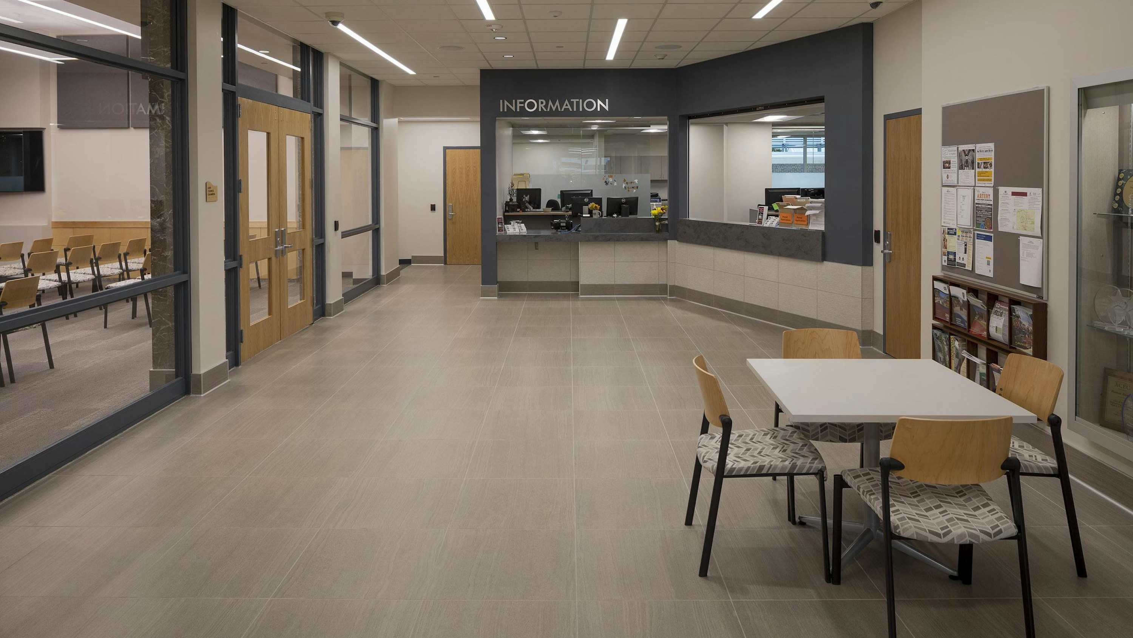
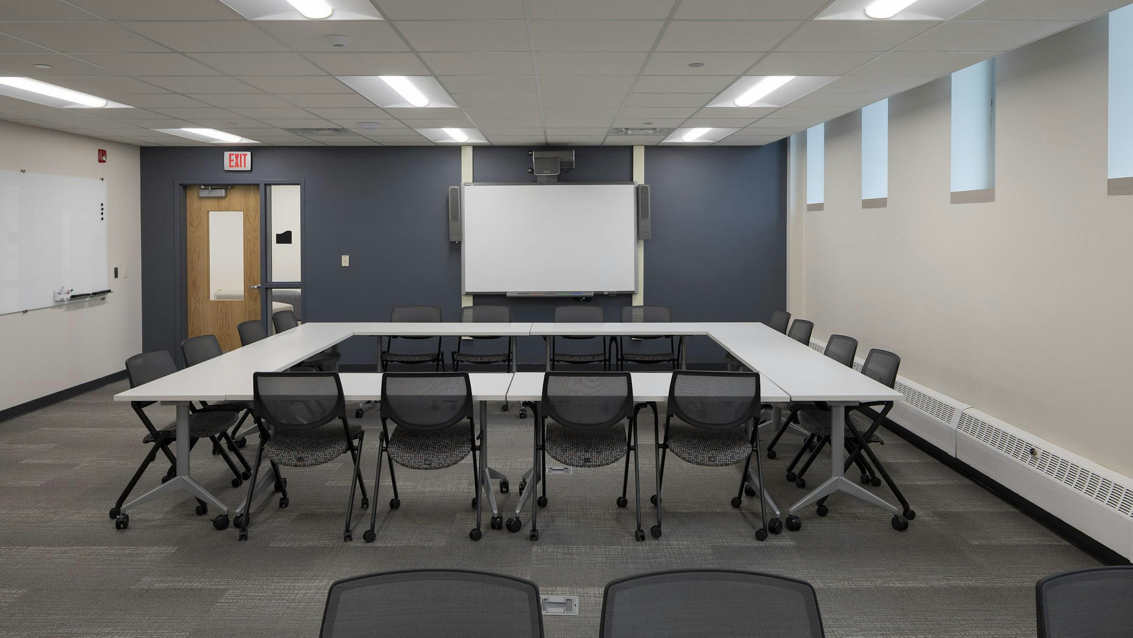
Wold Architects and Engineers was hired to develop a master plan for the various departments located at Hopkins City Hall. This study's outcome was a full renovation of the city hall that aligned with the City's goal of improving residents' customer service experience. Additional improvements included adding a larger vestibule to the building that enhanced the customer experience and provided space to showcase the City's commitment to the artistic community of Hopkins. Beyond the lobby and entry improvements, all staff areas were renovated to improve efficiency, collaboration, daylighting, and the overall aesthetic.
Hopkins City Hall recognized two obstacles that prevented the staff from offering the level of customer experience in which they hoped. The first major challenge was the disorganization and lack of accessibility to the public when navigating the city hall. The original building had multiple service desks and an information desk that wasn't used. This created confusion for the public when trying to navigate the resources and departments they needed as well as preventing good sightlines. To solve this, Wold created a large vestibule with a clear, singular entry desk to provide the public with direction to the department to best suit their needs.
The second major challenge was the lack of space and flexibility of the available spaces. The council chambers did not have enough space for staff and required a redesign to meet the staff's needs. Wold also updated the back offices to become more flexible for the staff's various needs, whether that be private working spaces or meeting rooms.
Throughout the entire design, Wold wanted to integrate the creative community and public art with the building. The design aesthetic is very open, modern, and transparent. Additionally, the larger than typical vestibule and newly cleared sightlines offered enough room to feature public art, including a custom pendant light in the building.