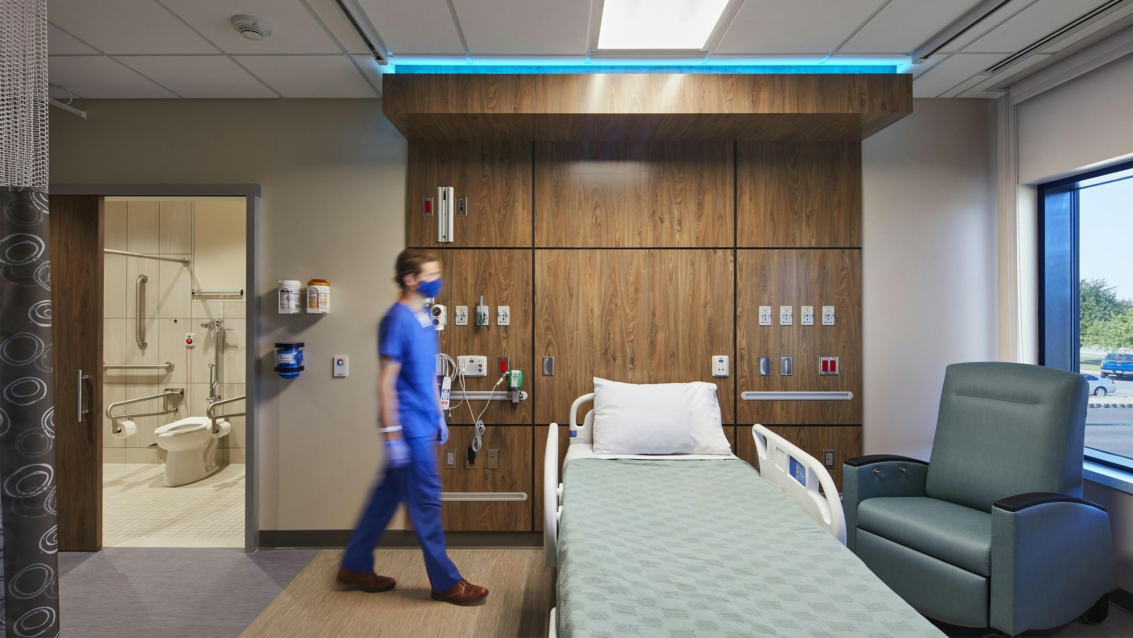
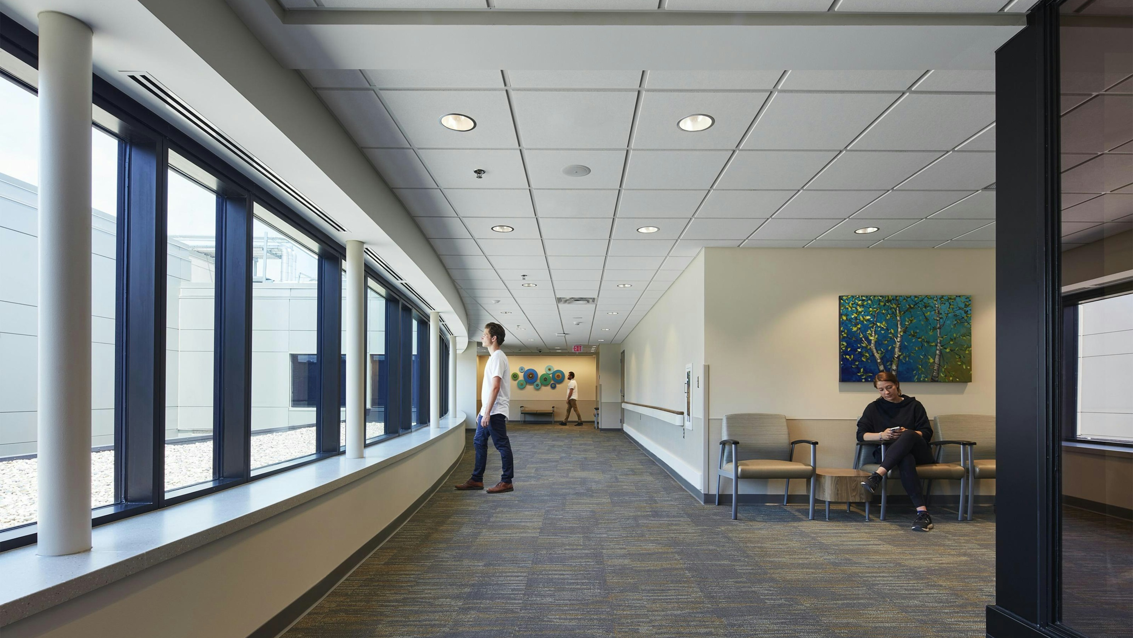
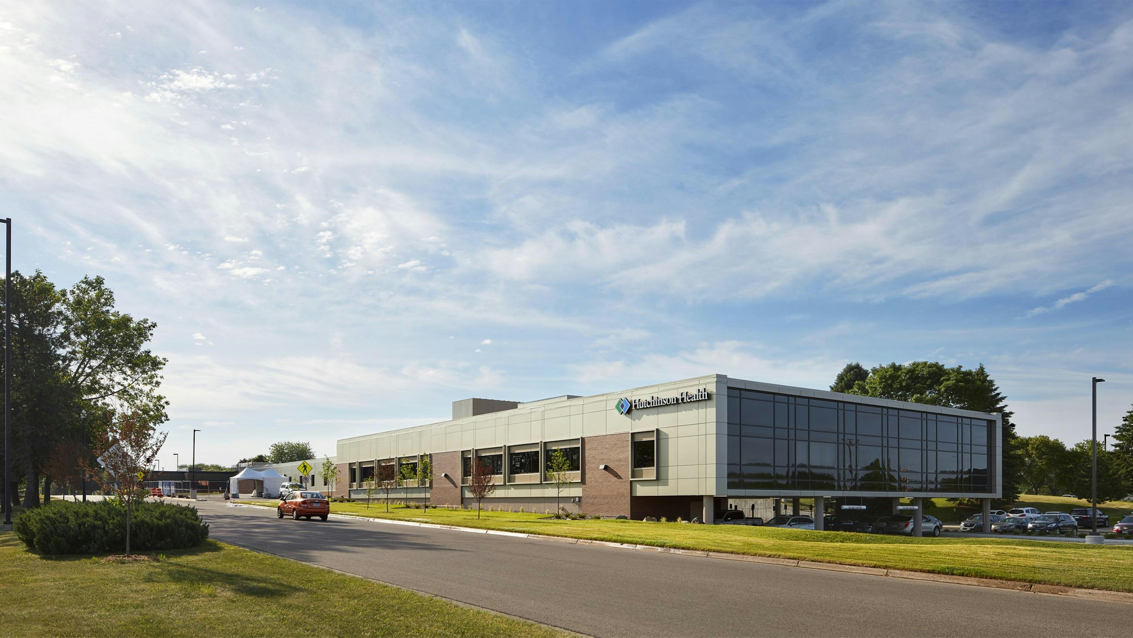
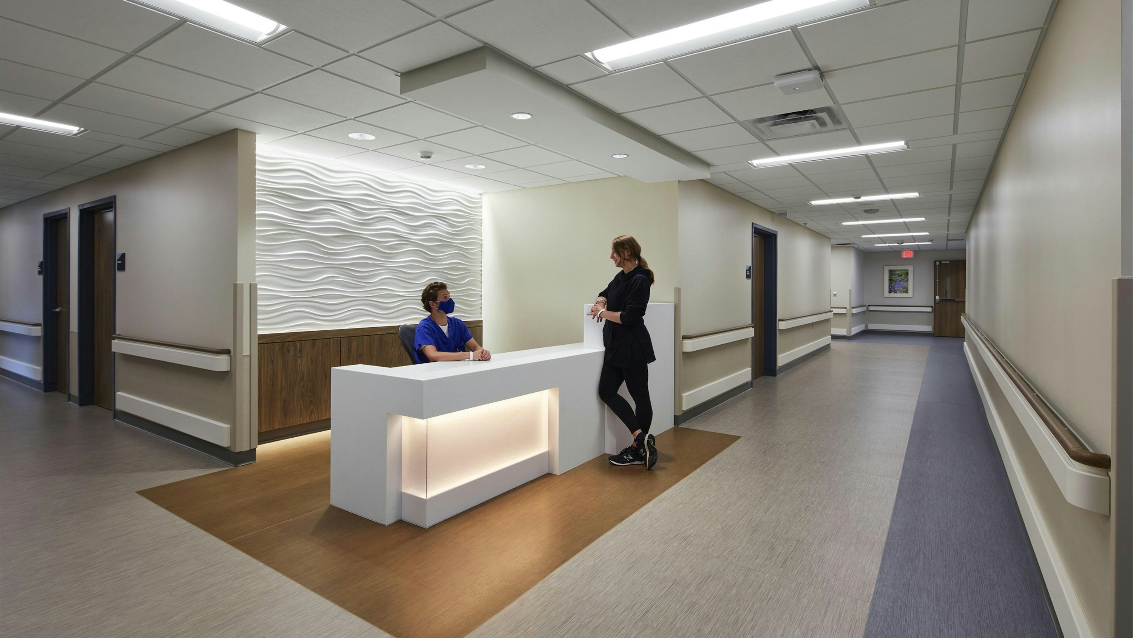
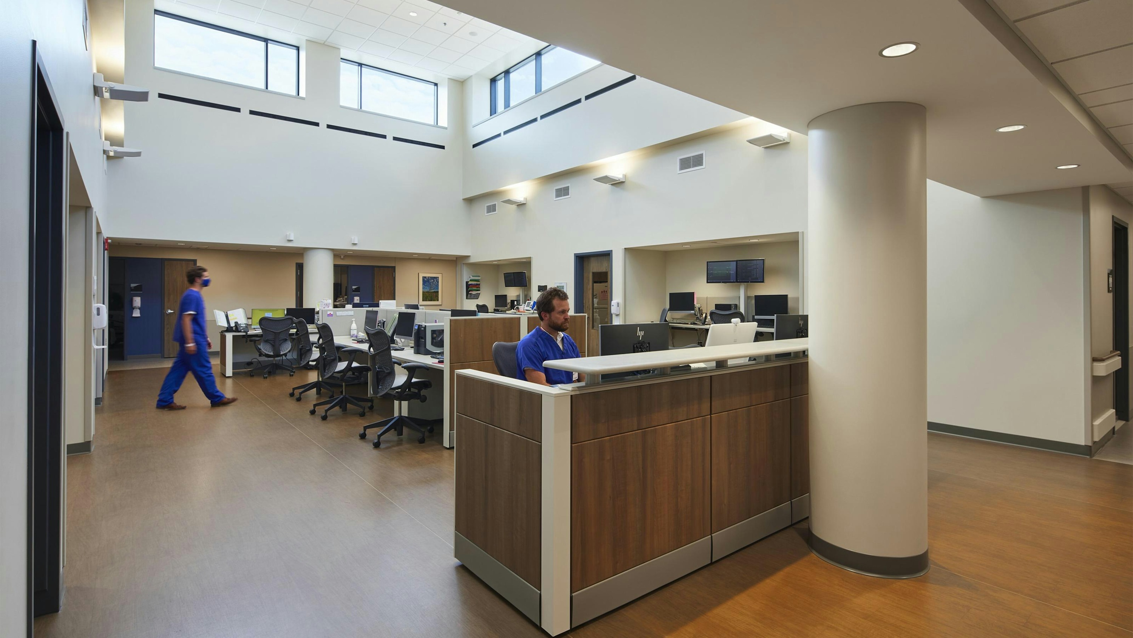
Our relationship with Hutchinson Health spans more than 50 years beginning with the planning and design of their original replacement hospital to the most recently completed Inpatient Care Expansion. We have completed many facility master plans, renovated or expanded each of the departments across their main campus, and designed their outpatient clinics in Hutchinson and surrounding communities. The most recent infrastructure assessment and facilities master plan was completed in 2015 and we have partnered in implementing the projects each year since its completion.
The most recent master plan effectively replaced-in-place their land-locked hospital through a series of strategic additions and renovations to reorganize the services on their campus. The first phase of projects included relocating some specialty outpatient services to make space for their next phases. These services included pediatric therapy and rehab, the cancer and infusion center, and the urgent care.
Pediatric rehab and therapy was relocated to the retail plaza adjacent to the main campus into a state-of-the-art space designed specifically for children and incorporated a play structure to make their therapy feel like playing at a playground. The cancer and infusion center was relocated to the lower level of the main campus to provide a center with a dedicated entrance, private infusion suites with access to daylight and views of nature, as well as a calming feel throughout the infusion areas and clinic. The urgent care was relocated to be the pivot point between the emergency department and the primary care clinic. This relocation is the starting point for Hutchinson Health to transform how they deliver care for their patients throughout these areas.
The most recent project was the relocation and consolidation of their medical/surgical inpatient care unit and their ICU. This expansion and renovation project has created a unified inpatient care unit that aligns the team based staffing and care model designed by the leadership and care team, and has created an improved patient and family experience in each private patient room and the adjacent family rooms that support the culture of integrating families into the healing process at Hutchinson Health.
These projects have all contributed to updating the infrastructure in each of the areas associated with the respective project. The inpatient care unit expansion also incorporated a complete relocation and replacement of the campus's Central Utility Plant. This impactful investment will provide value to the future phases of the master plan which include connecting and renovating the emergency department, urgent care, and primary care clinic to reinvent the patient experience and care team model, and reorganizing outpatient specialty care to support the future growth goals of their system.