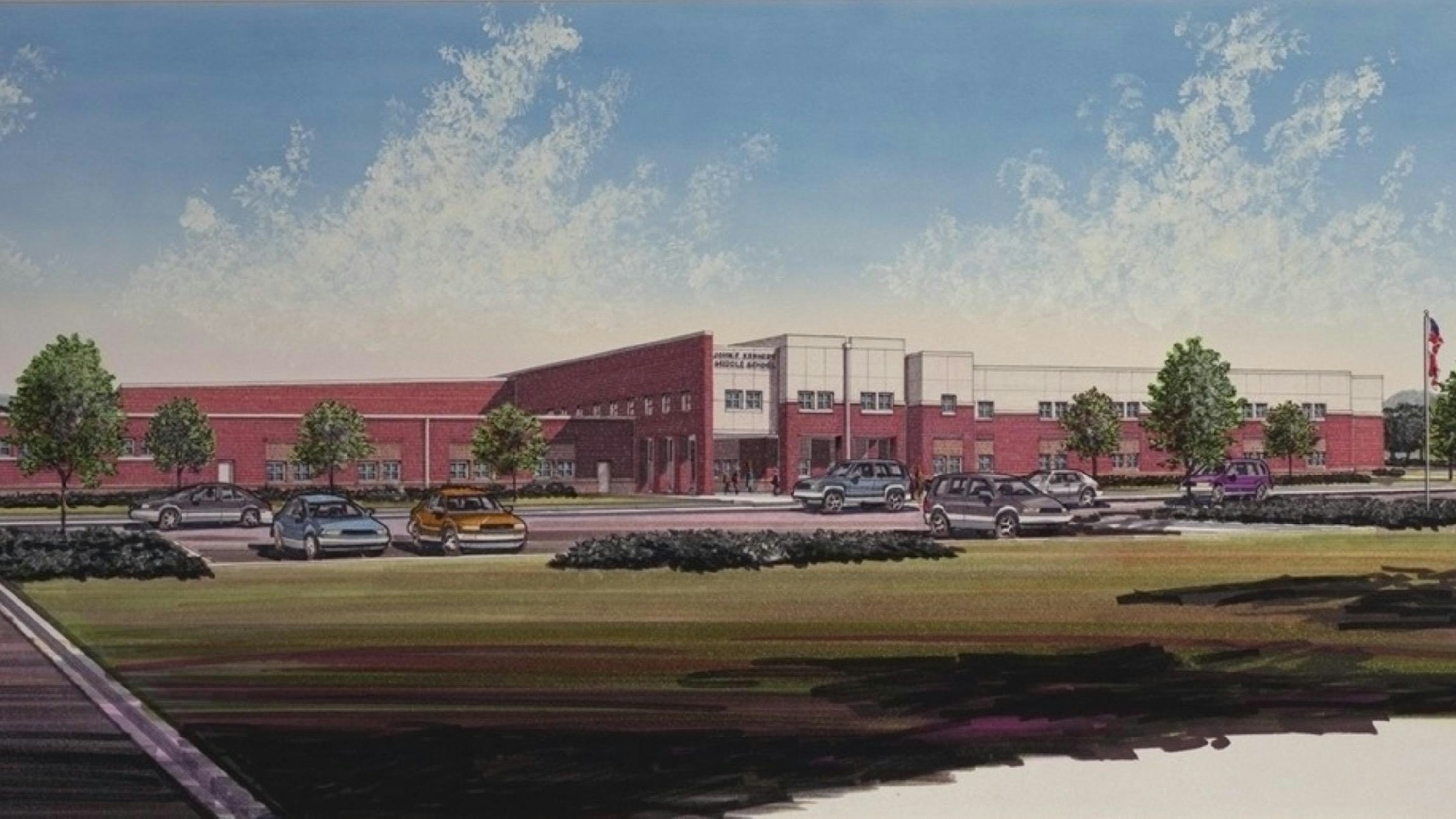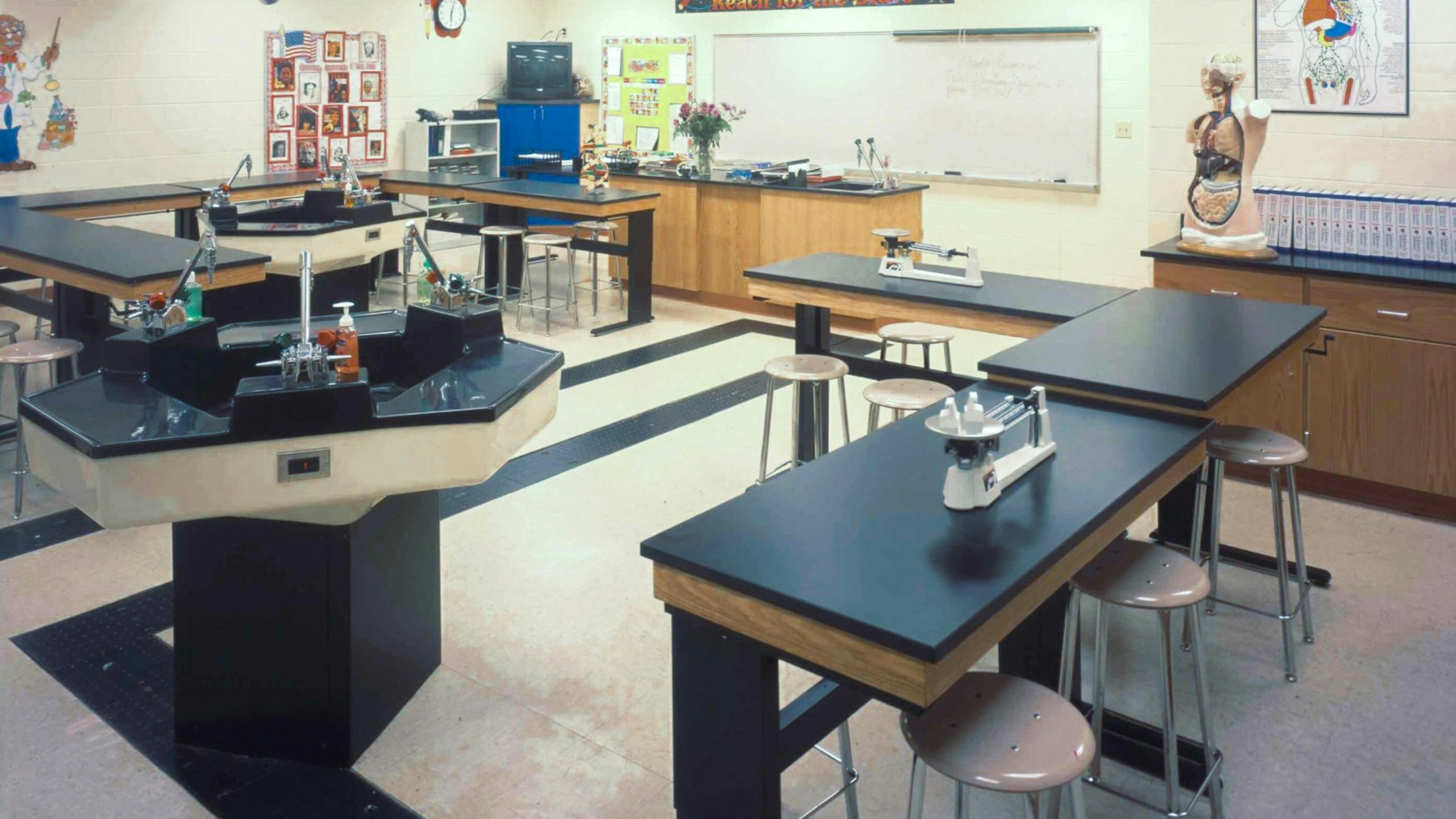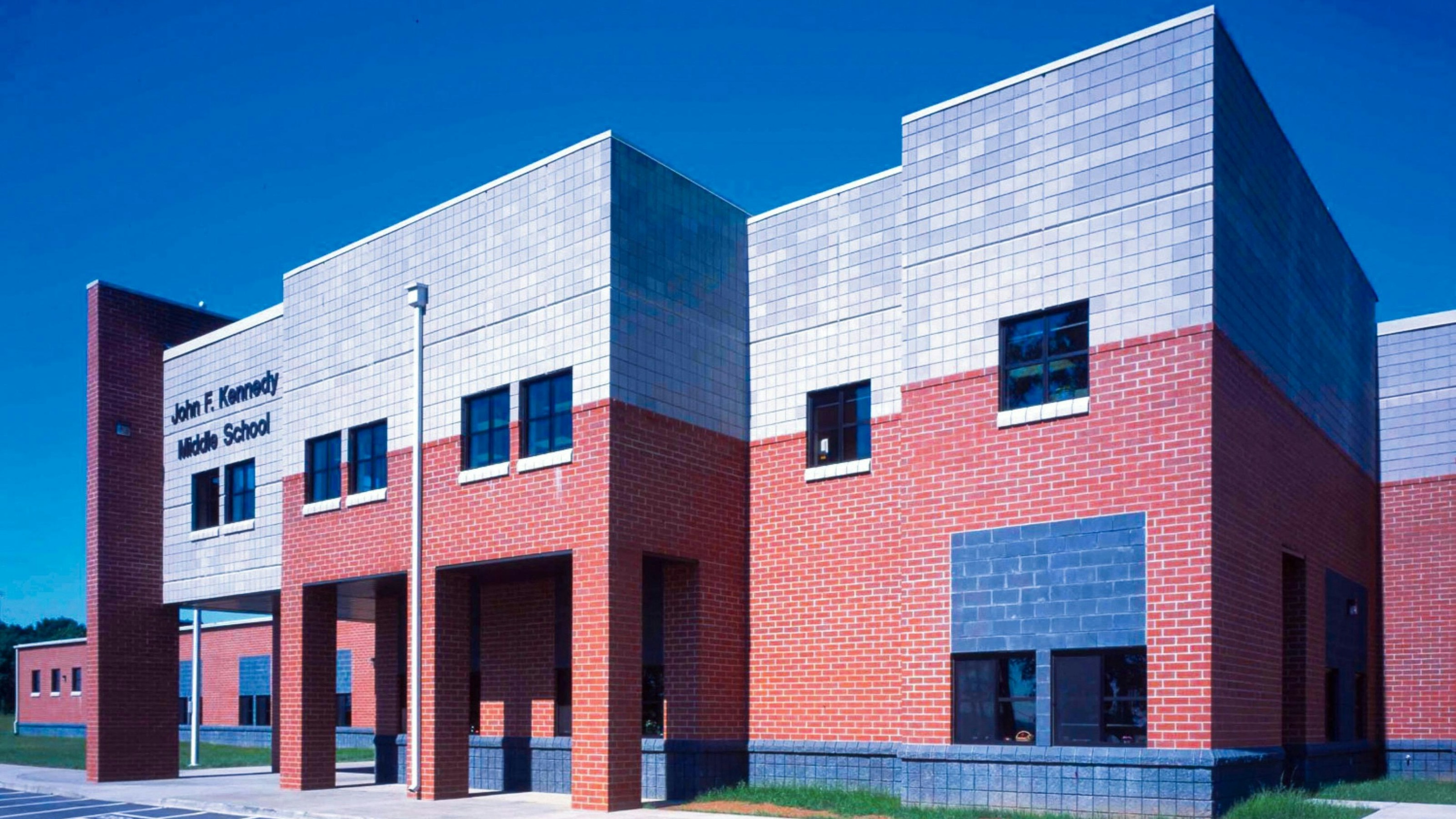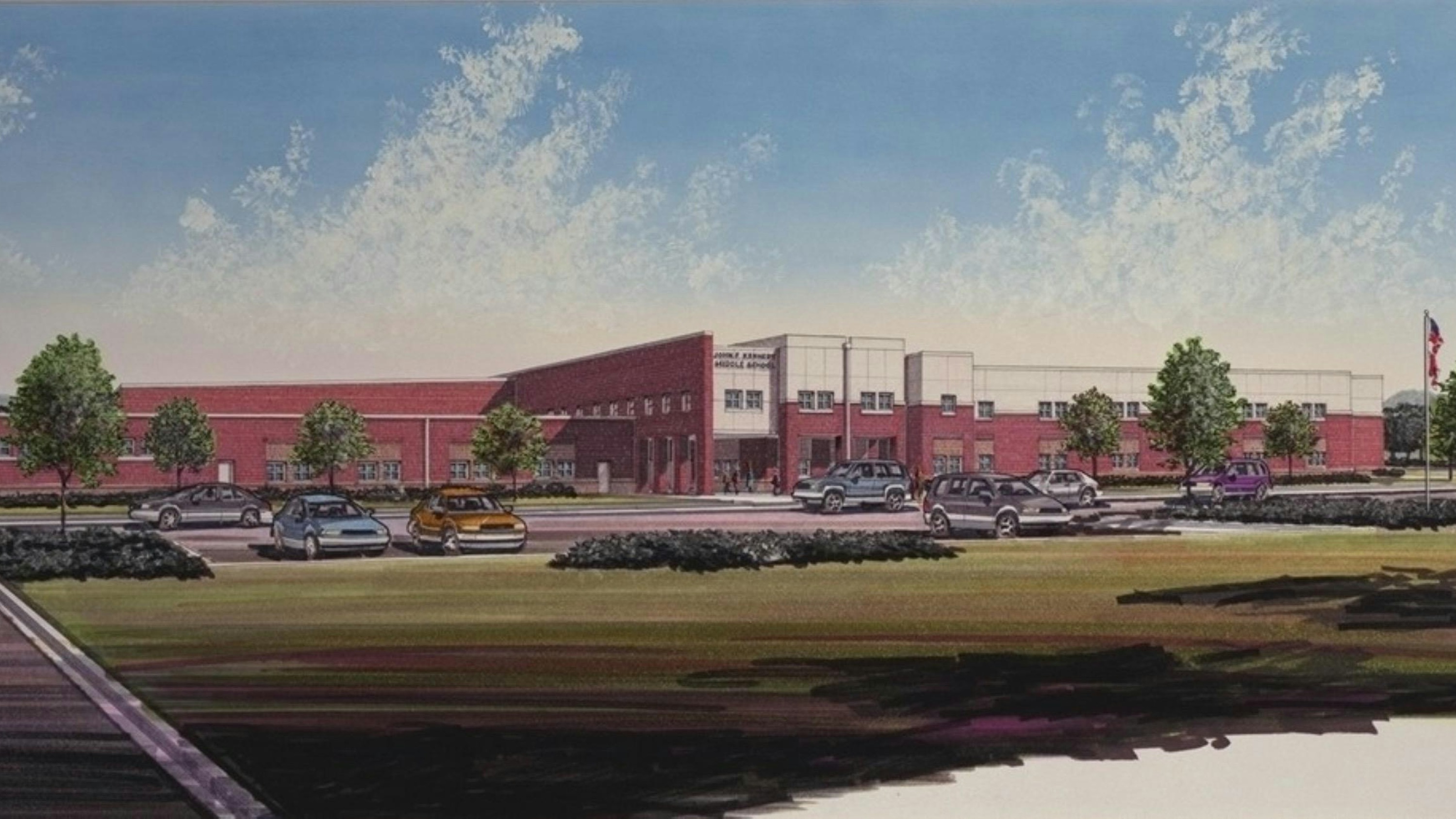



Located in Antioch, Tennessee, the construction of JFK Middle School successfully addressed the program requirements set forth by the Davidson County Board Education and was designed as Metro Nashville Public Schools prototype for middle schools. The 120,000-square-foot building and surrounding fields can be used by the community, further integrating the school and the neighborhood.
The design of the school’s traffic pattern was done so strategically to allow prompt and painless entrance and departure to and from the building. Traffic circulates around the building with car/parent drop off on the sides and back, bus drop off in the front, and parking on the back and side of the building. Drop off and pick up define the axis materialized as “The Wall,” organizing the function and architecture of the building and can be as open or as secure as the school’s principal desires. The Wall separates and connects the two main areas, “public” and “private.” The “public” area is more accessible to the community and includes the cafeteria, gym, and administration where the “private” area includes the classrooms.
To bring a sense of cohesion, the exterior sidewalk design was coordinated with the interior floor pattern, a blue meandering pathway. The use of wayfinding is further continued with the addition of orange color flooring, designating classrooms, and breaking up the length or corridors. The main colors found on the floor are also continued in use on the walls. To bring a feeling of nature into the school, natural wood, laminate wood and other coordinating laminates were used. These features helped strengthen the design of the building without adding to the budget.
The exterior of the building is rather low maintenance, durable, and traditional, thus bringing down the cost of construction and upkeep. The design creates a counterpoint of color and scale which accents the main elements such as entrances, classrooms, and cafeteria, which are read from the outside while being part of the whole.