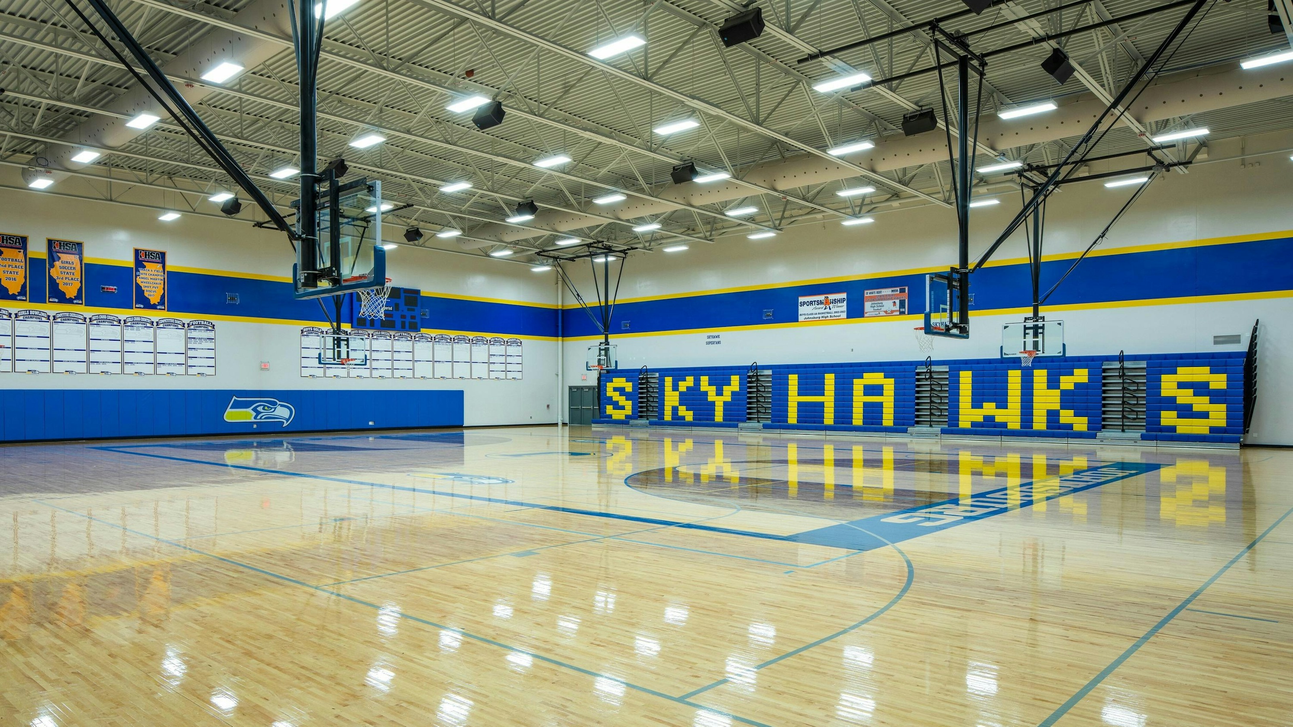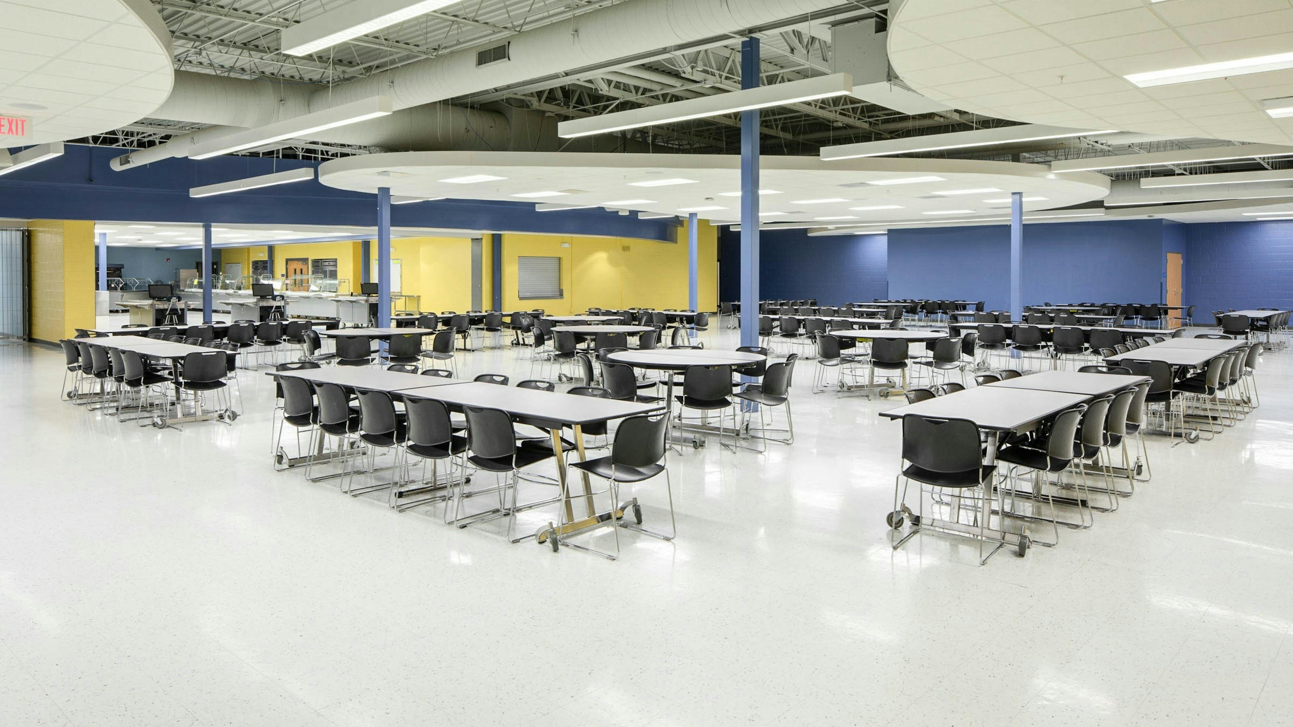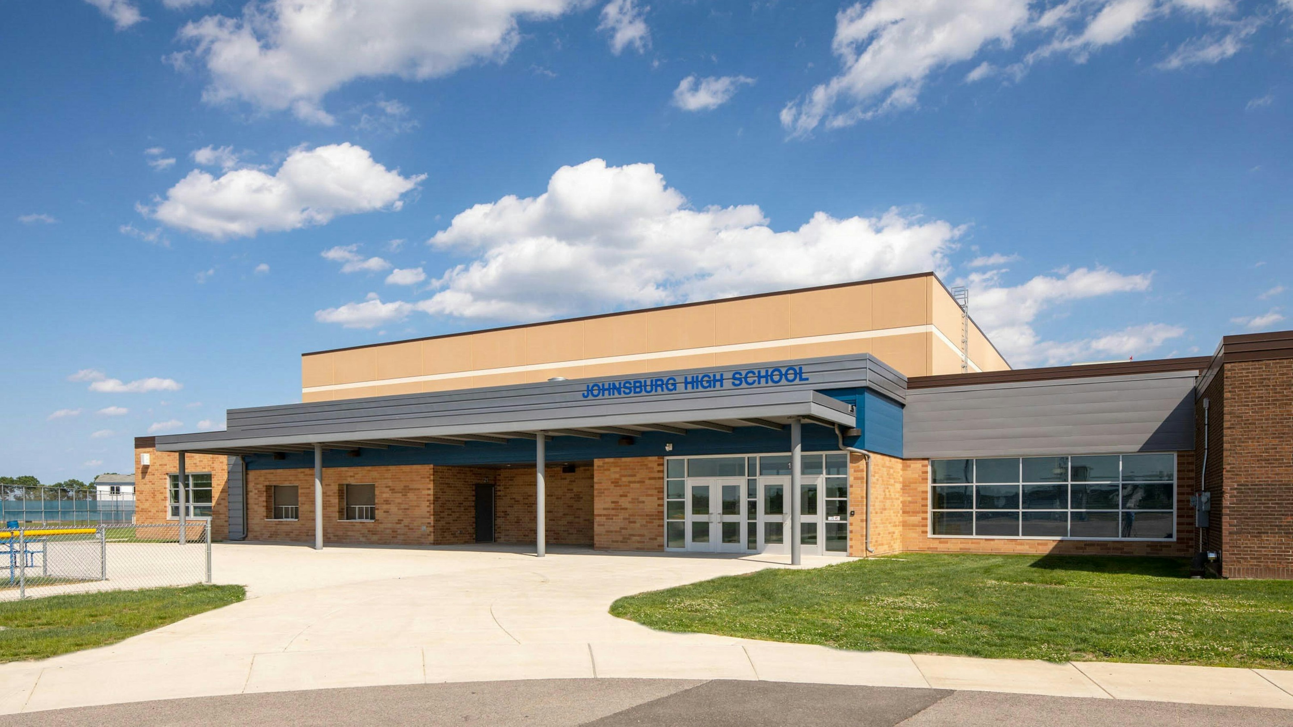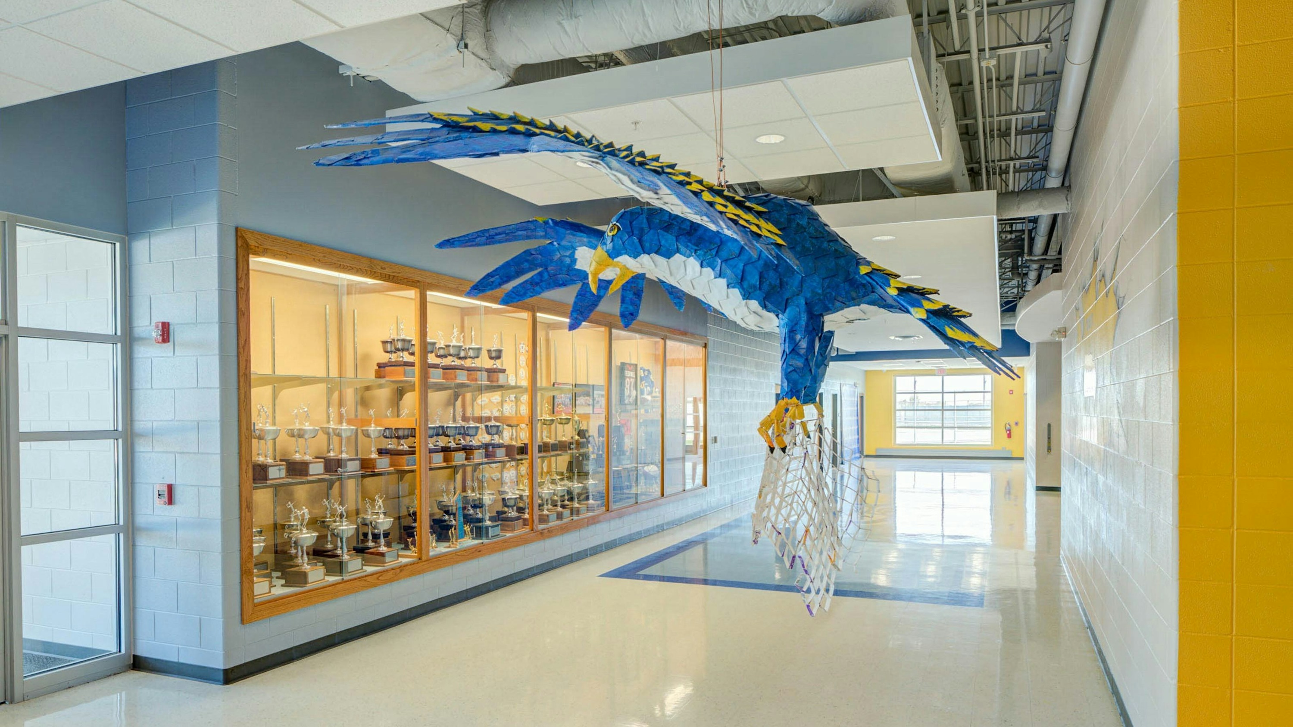



Originally constructed in 1977, Johnsburg High School had no substantive updating in over 35 years. In addition to more than $13 Million in long-term maintenance identified, studies and stakeholders identified unmet programmatic needs and a desire for a supportive, collaborative environment that touched every curricular area.
The solution included both additions and a comprehensive renovation:
Replace four portable classrooms
Renovate and update three science laboratories
Update Library to Learning Commons
Create new student dining commons and servery/kitchen offering a variety of healthy food options
Renovate and enhance all educational space
Create a new identifiable and secure entrance and new administration area to replace the original office buried in the plan’s interior
Auditorium safety and accessibility
Expanded physical education teaching stations & athletic program support: Three new courts, new locker rooms, weight room, fitness room, wrestling area, concessions, public lobby
Modernization of vocational education spaces