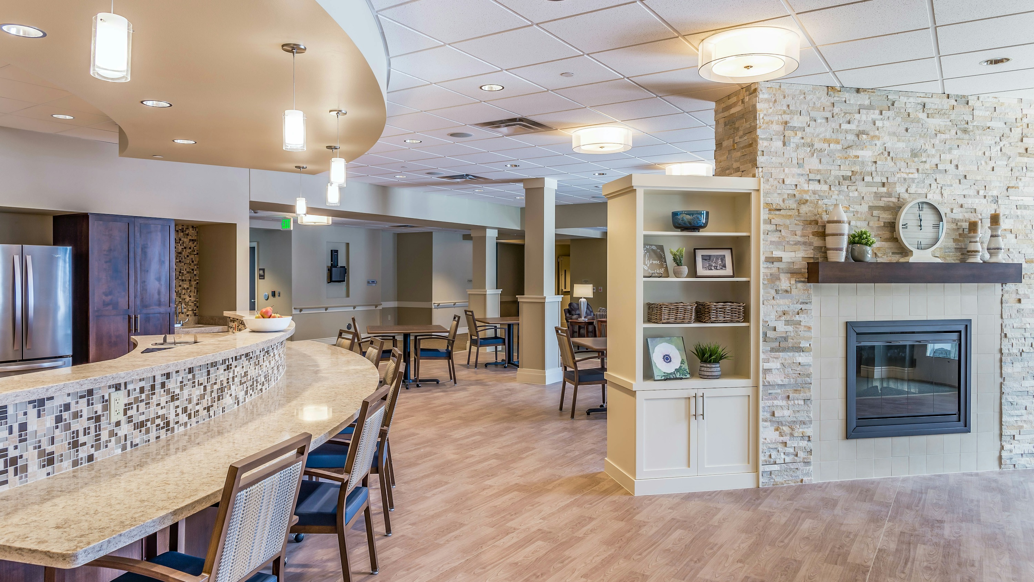
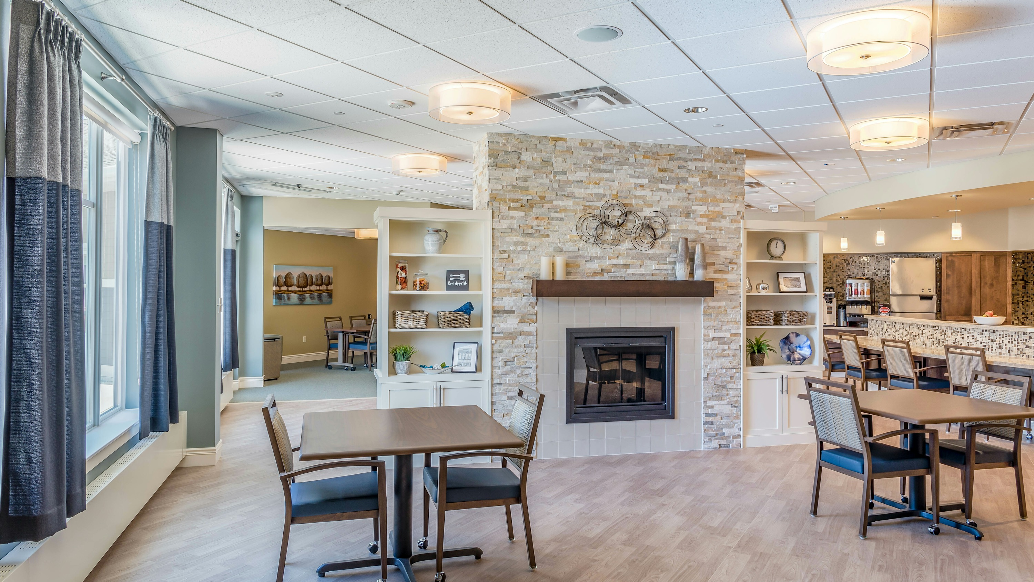
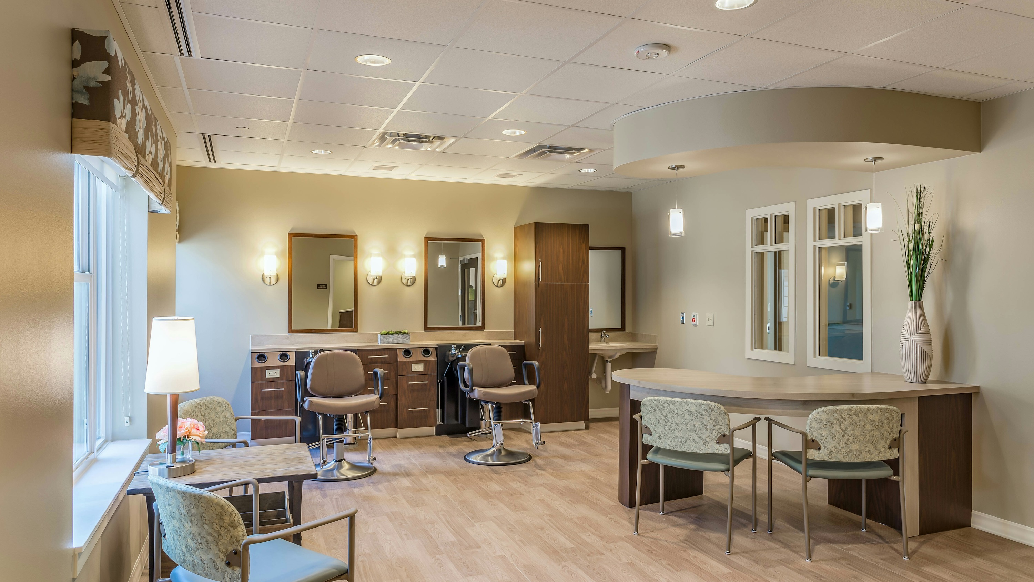
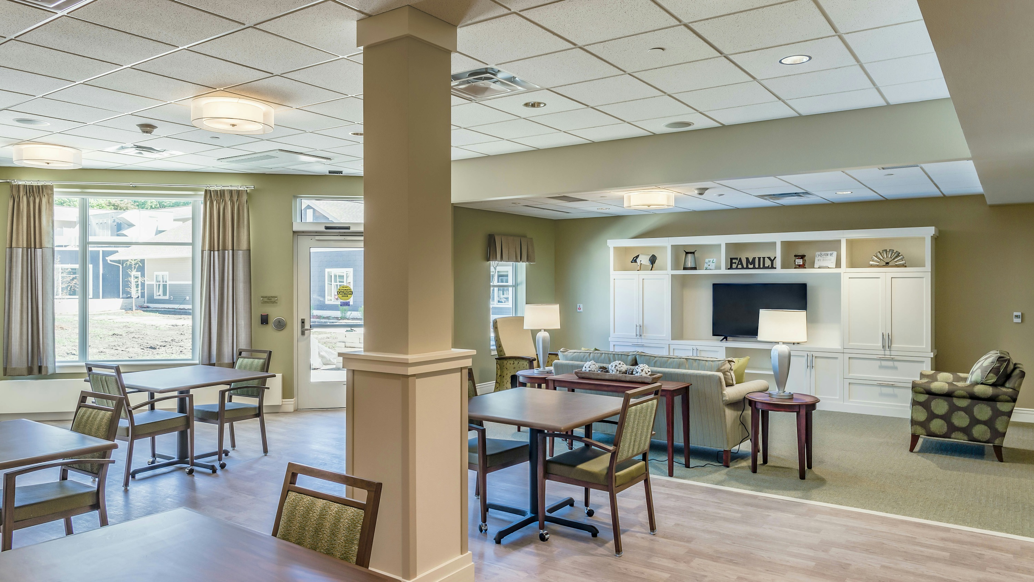
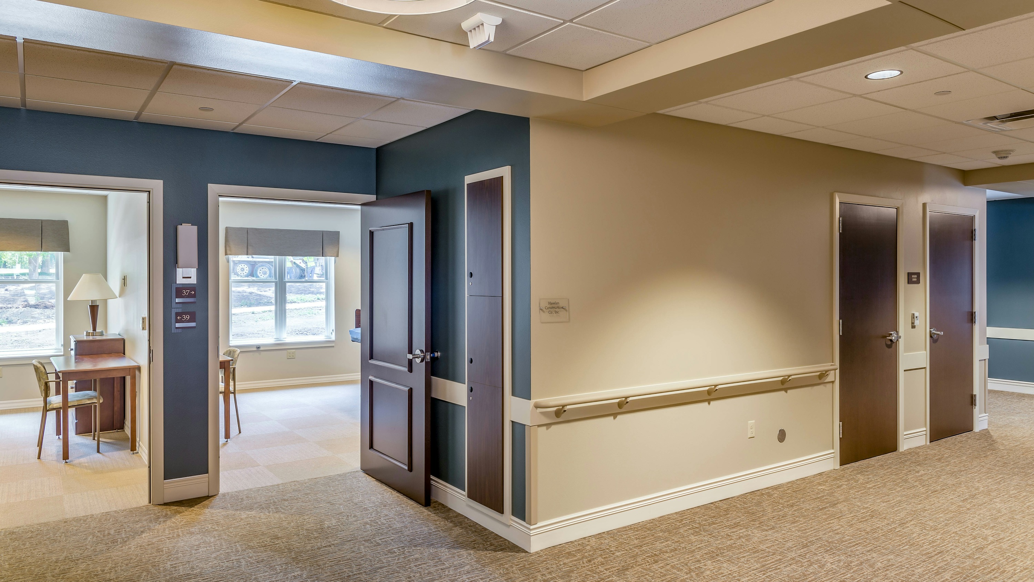
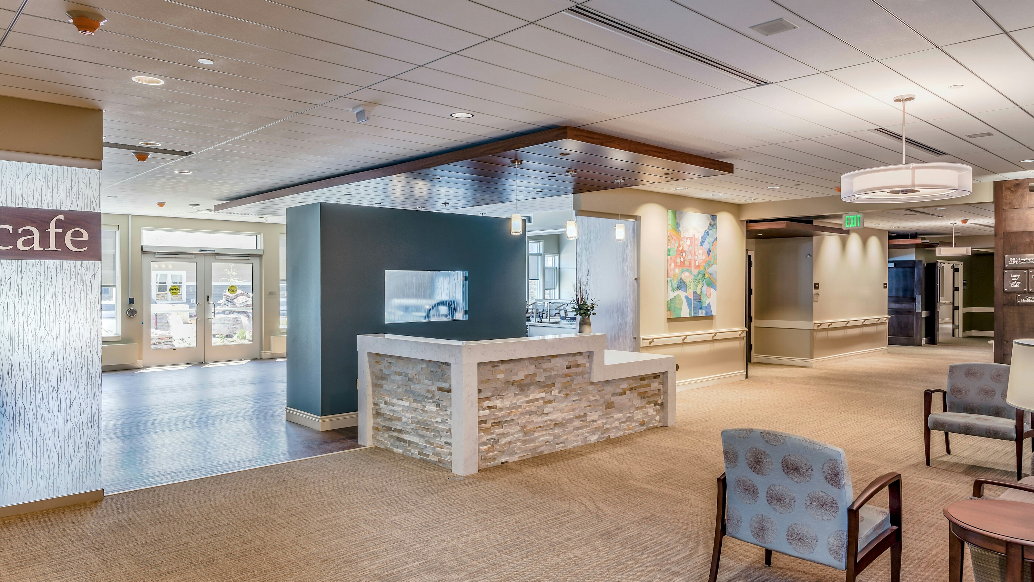
Johnson Memorial Health Services (JMHS) has been a leading provider of health and long-term care in the Dawson community since 1959.
JMHS consists of a Critical Access Hospital with an emergency department, labor and delivery, assisted living, and long-term care. In 2014, JMHS hired Wold to assist in updating the critical access hospital and design a new 56-resident long-term care community.
With the new care center, the design embraced the “household model,” which involves comprehensive cultural changes in attitudes, principles, relationships, governance, management, operations, and physical plant configuration to create a homelike environment for their senior residents. Each household consists of 28 private rooms, one common serving kitchen, dining room, living room, library/media center, and spa-like whirlpool bathing room.
It was determined that the skilled nursing component should be replaced, so the masterplan was designed to locate the nursing home on an adjacent parking lot with a connection to the hospital and the assisted living. New support spaces including a new commercial kitchen was located between the hospital and skilled care home. The previous location of the nursing home provided needed space for expanded hospital services, new entries, and parking for all three.