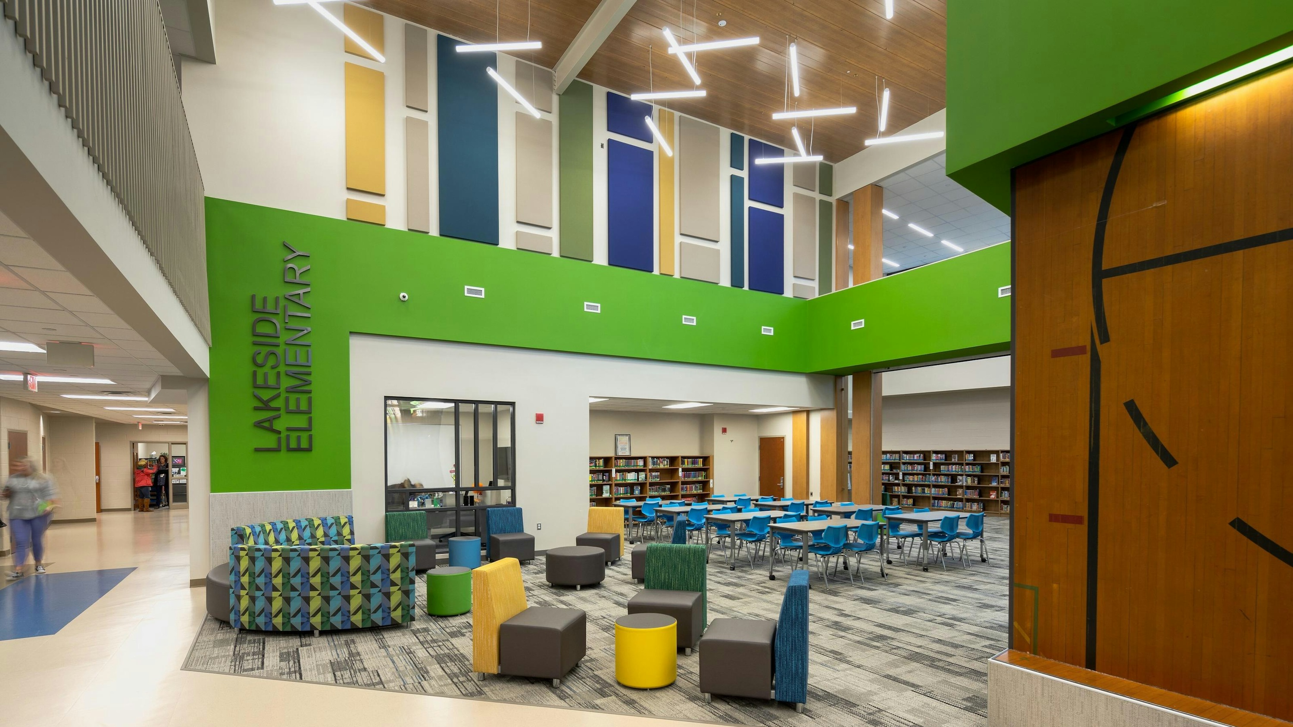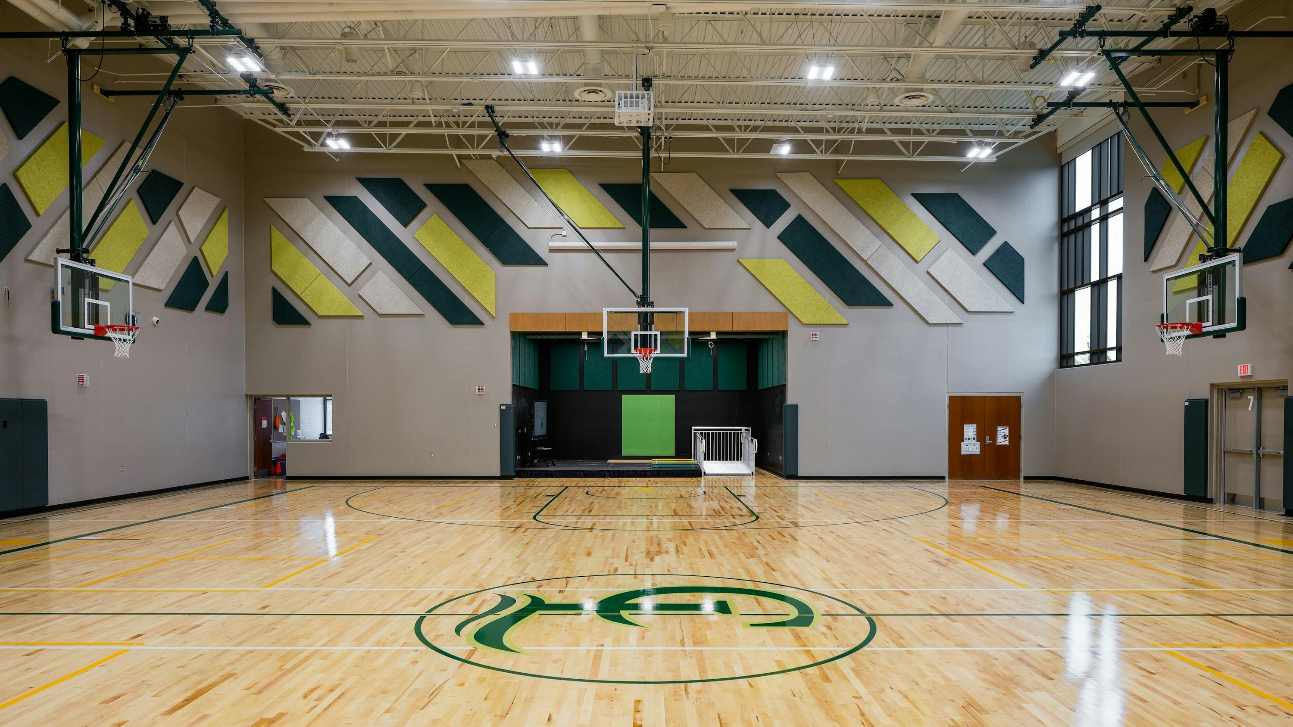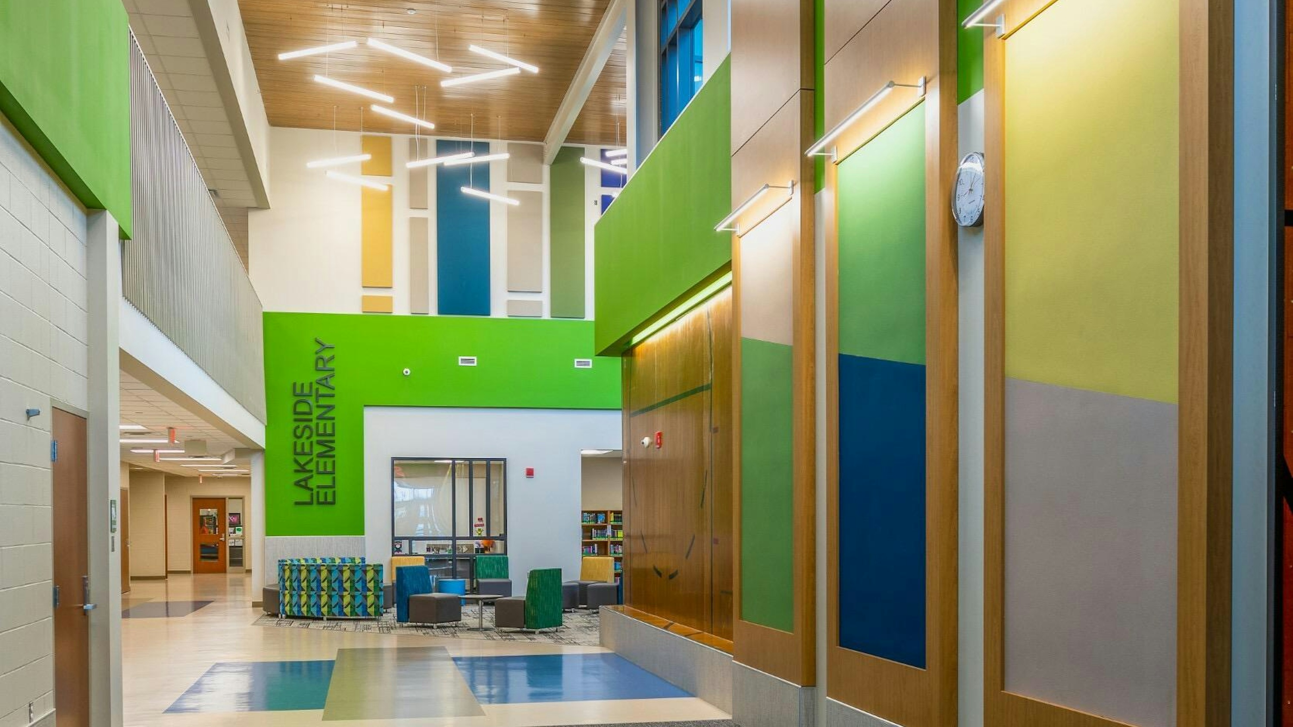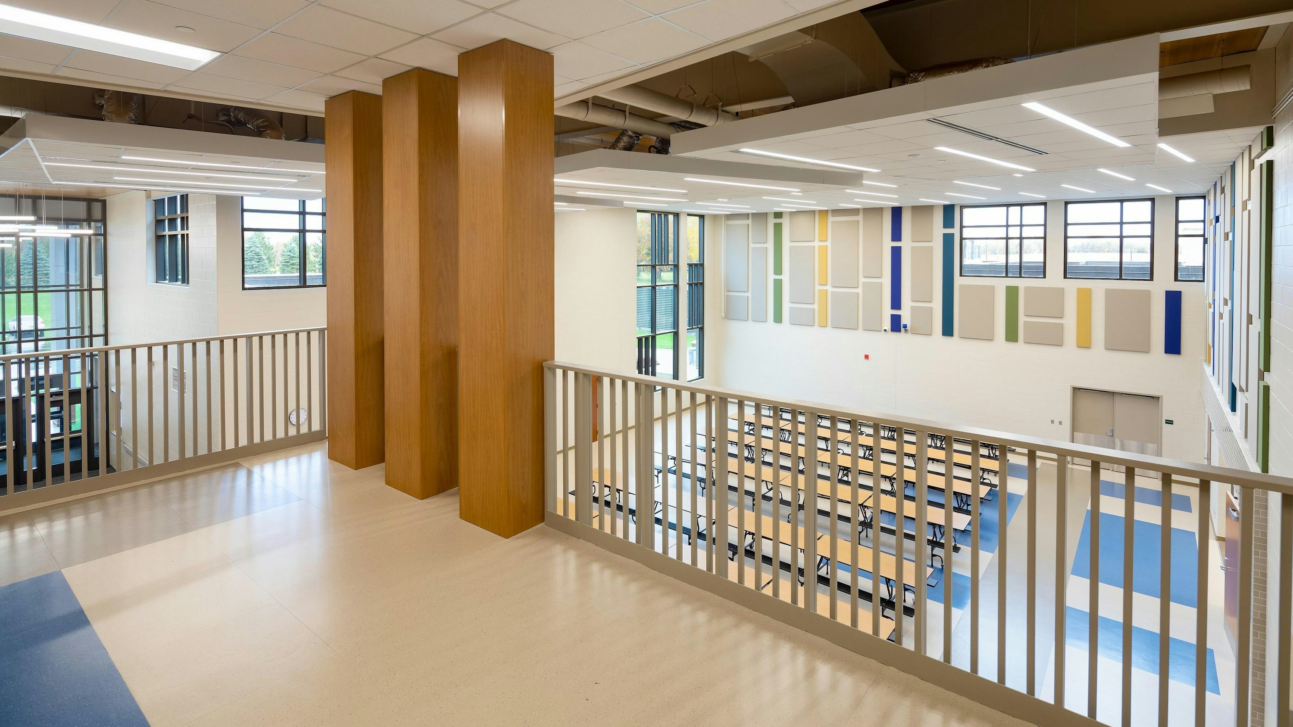



Wold worked with ICS Consulting and the Chisago Lakes School District on the development and passage of a referendum in 2017 that included replacing the existing 1930s elementary school that could no longer handle growing capacity demands with a brand new educationally appropriate building.
The new school focused on creating spaces that embrace the future of learning by providing a blend of collaborative and instructional spaces. The school houses second through fifth grade students in grade-level wings of collaborative areas. These each include a central resource area with direct access to classrooms along the perimeter. The resource areas are designed for both large and small groups as well as individual student instruction. A media commons is the central hub of the school, designed around flexibility and open learning. Making spaces accessible for numerous community activities was important in determining many of the core spaces in the plan, creating flexibility of function to transition school day and after hours events. Elements of the past can be found in the relocated section of the original 1930’s gym floor as a wall at the entry, and the entire school employs strategies to capture daylight throughout. The District office is co-located at this facility, each with its own secured vestibule for enhanced security during the school day.