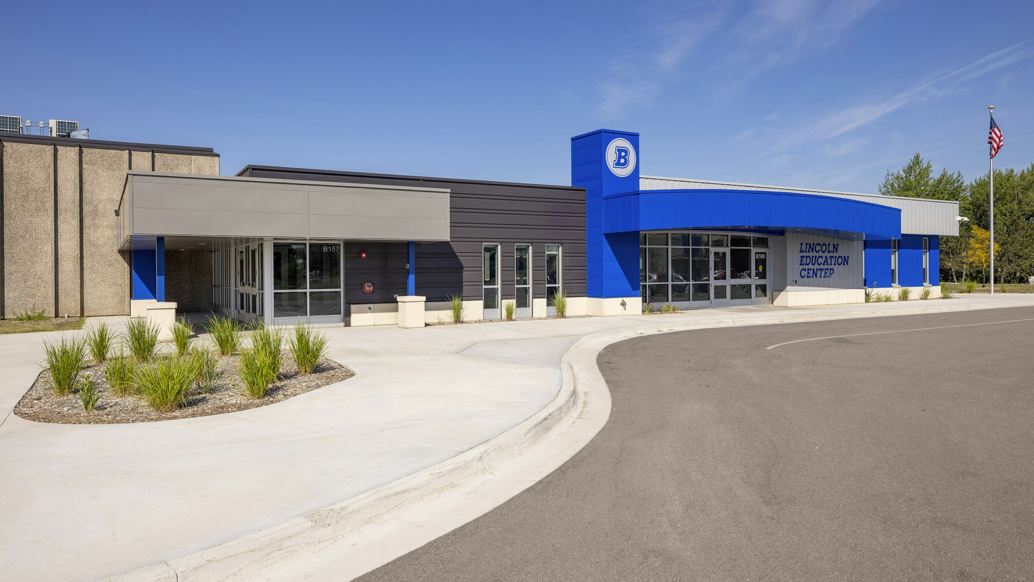
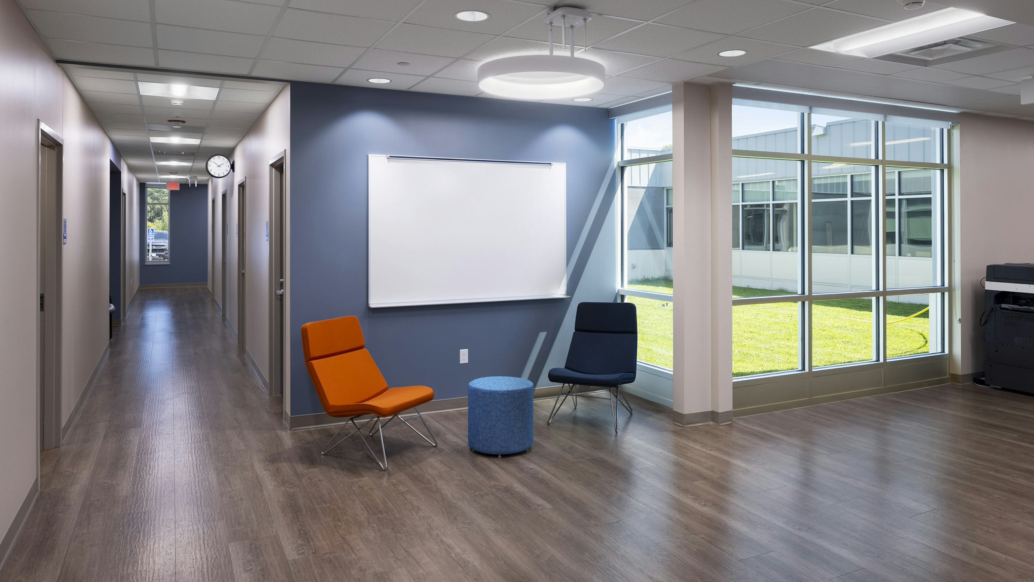
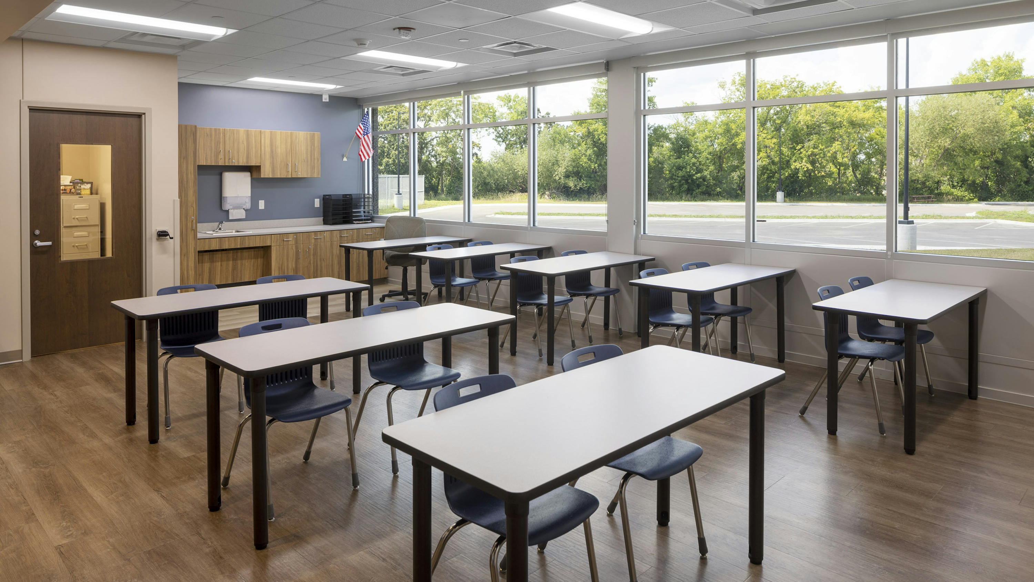
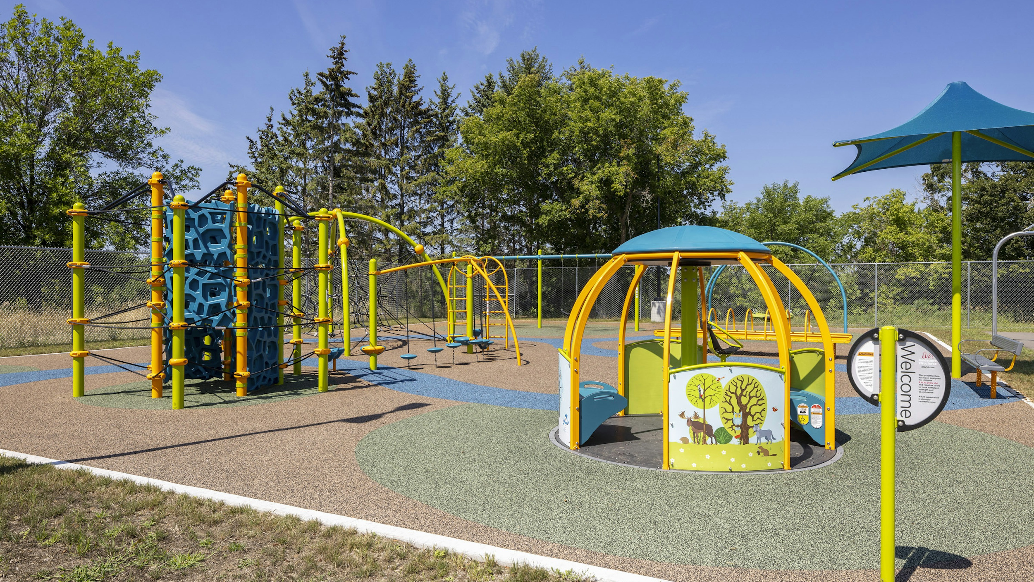
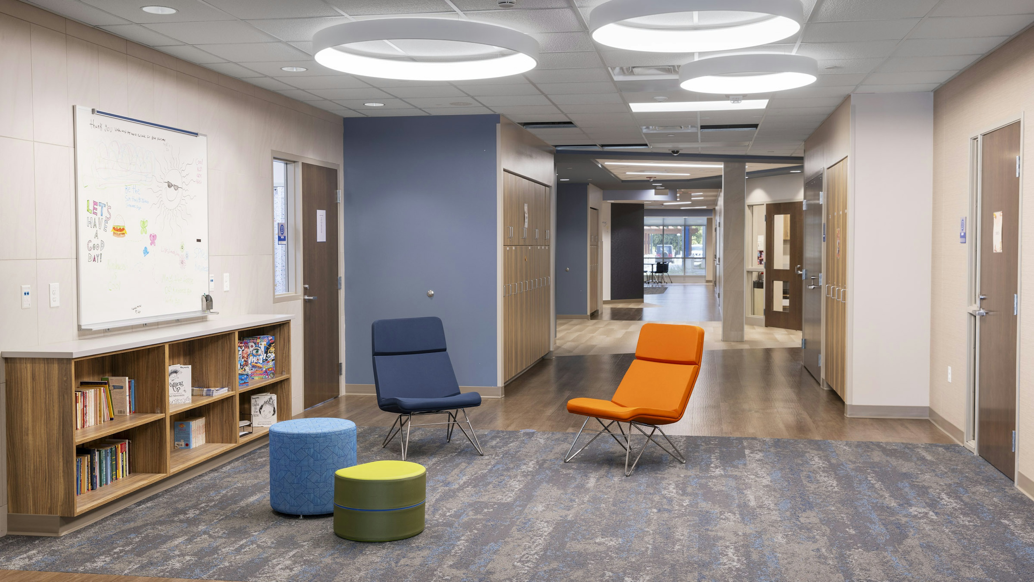
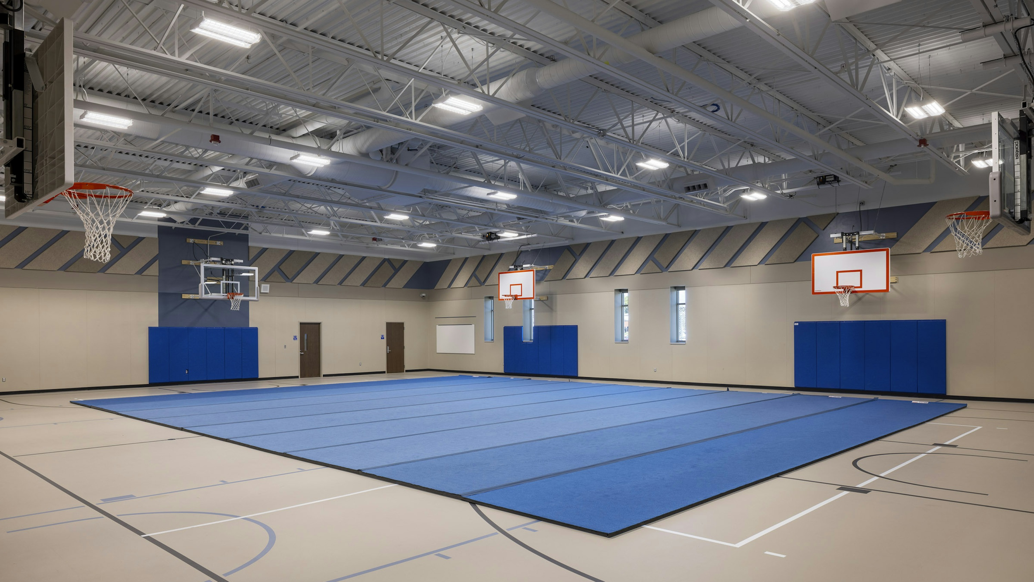
Part of the Brainerd Public Schools successful referendum in 2018 included relocating their Setting IV program out of a 3-story facility from the early 1900’s and into a facility that better meets their needs and allows them to collaborate with other departments.
The former 9th grade center building was fully remodeled to house the elementary through high school setting IV program (34,000 SF), both the District and the Paul Bunyan Co-op Transitions programs (15,500 SF combined), the county’s Care & Treatment school setting (2,750 SF) and an additional 23,000 SF of shared space between all the programs. Combining multiple programs into one facility provided additional amenities through shared use and allowing staff to have greater access to one another, yet creating the need to be able to secure zones and areas of the building from one another for safety. Shared amenity space includes large group gathering, multi-purpose/maker lab, gymnasium, and administrative support spaces including shared access to student support and intervention services.