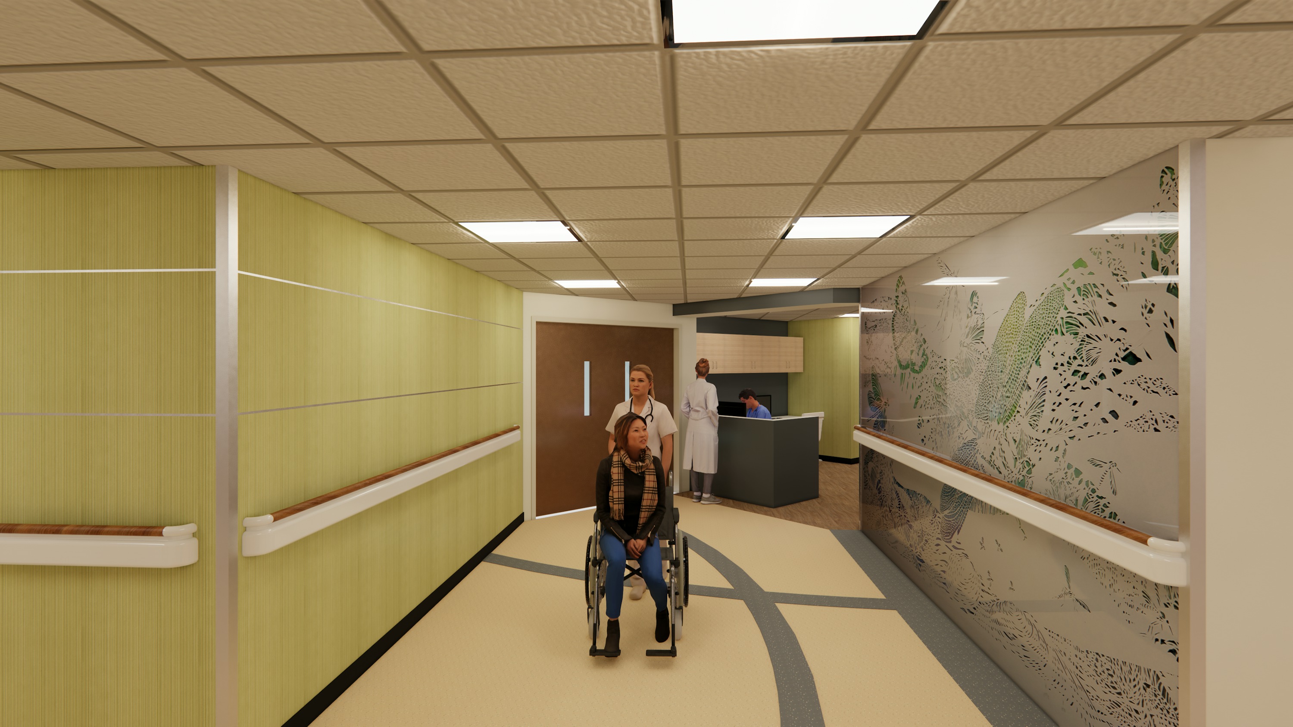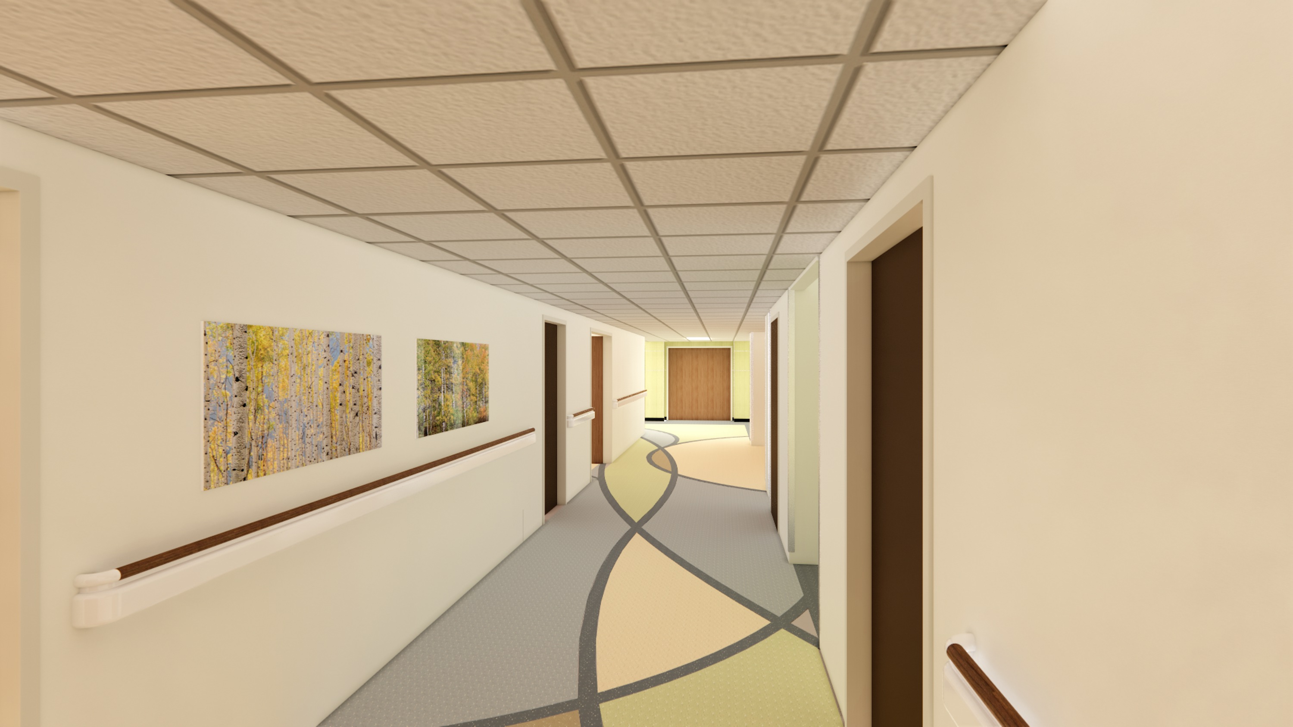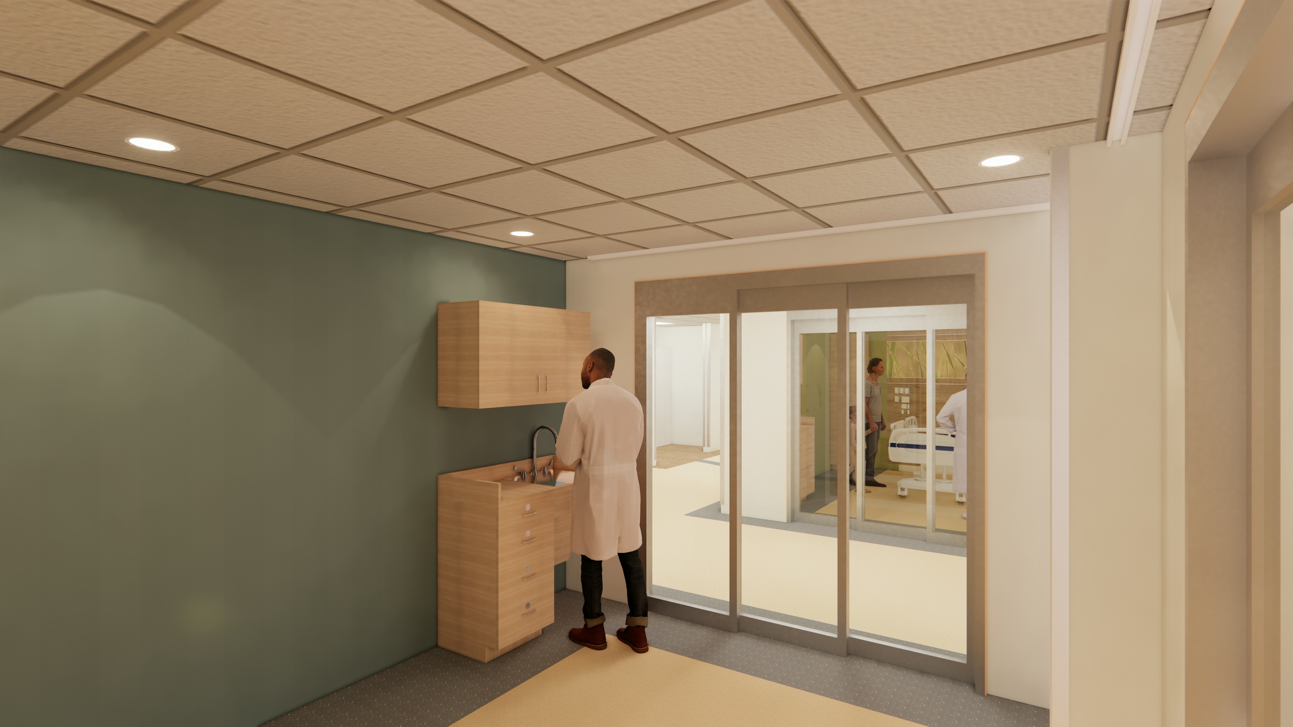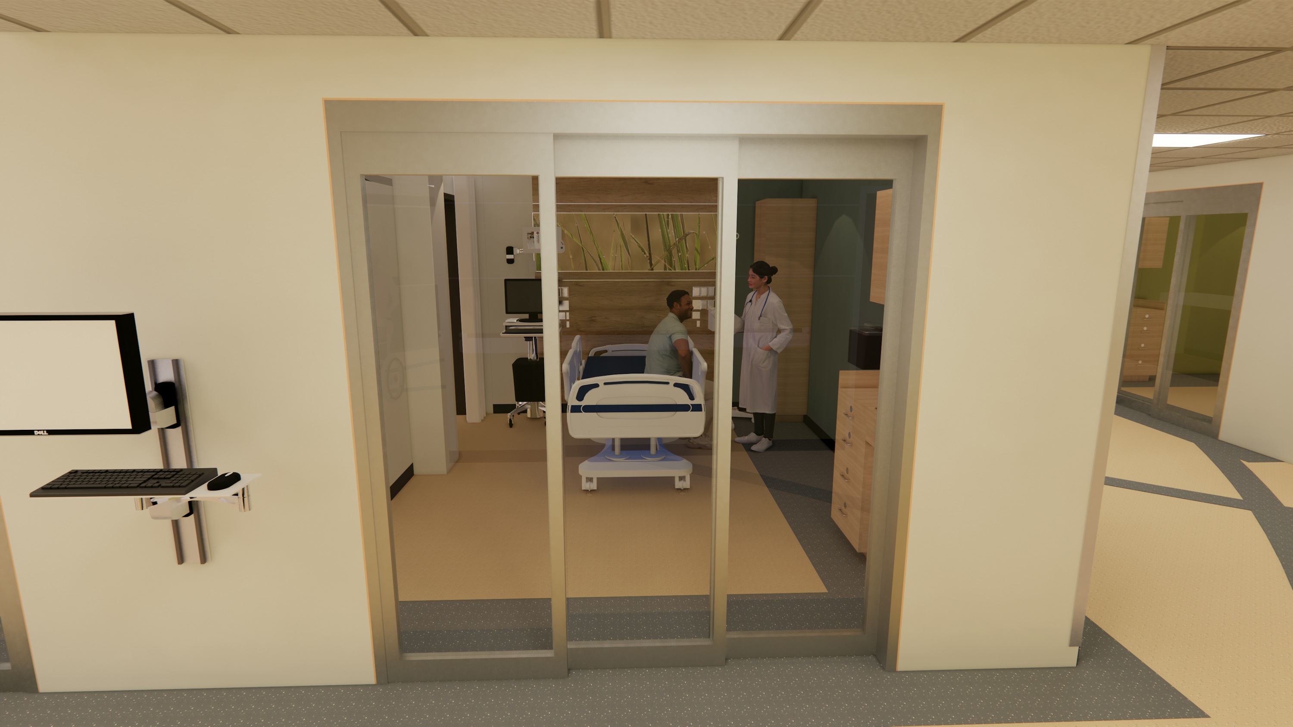



Mayo Clinic Health System partnered with Wold Architects and Engineers to plan and design the new anesthetizing procedure and prep/recovery rooms. The renovation is located in the former clinical laboratories adjacent to the operating suite. The project adds two new procedure rooms, 18 single occupancy prep/recovery rooms, one isolation prep/recovery room, nurse stations, and support areas.
The Eau Claire campus needed more procedure rooms, prep, and recovery rooms as their existing space did not facilitate current procedure processes and did not have a special procedures room or fixed fluoroscopy. To help resolve this, Wold worked with department staff and equipment vendors to conduct a complete demolition/renovation of the space to add 19 new prep and recovery rooms. Each room features two sets of three-leaf sliding ICU breakaway doors, one set is at the room entrance and the second set is in-between two rooms. This design feature allows staff to observe two patients simultaneously, move their computer-on-wheels workspace from one room to another, and act quickly during emergencies. The prep and recovery rooms can also take OR overflow patients and can be used as post-anesthesia care unit (PACU) rooms, thus adding to and assisting with the Eau Claire campus's overall operations.
Specific attention and detail were given to the interior design and finishes of this project. Mayo Clinic Health System and Wold worked with local artist Vera Ming Wong of Arakunem Arts to incorporate custom art installations throughout the unit. The unit's main entrance features a floor to ceiling three-panel art piece, and each room's headwall features unique backlit artwork. For future needs/planning, phase two of this project will take shell space to add seven additional prep and recovery rooms.