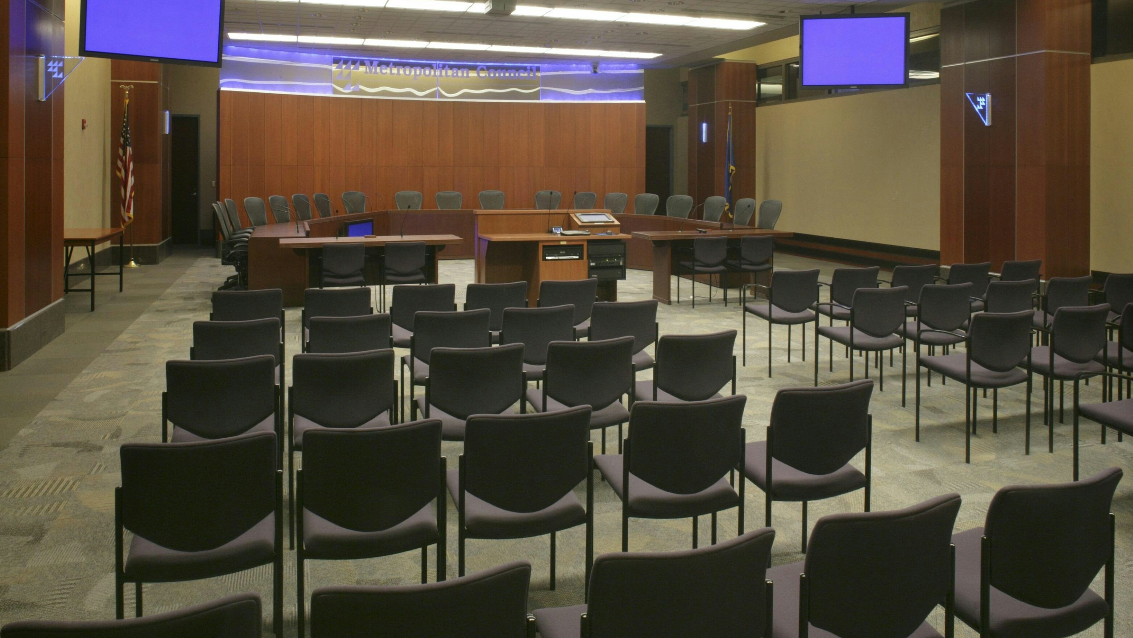
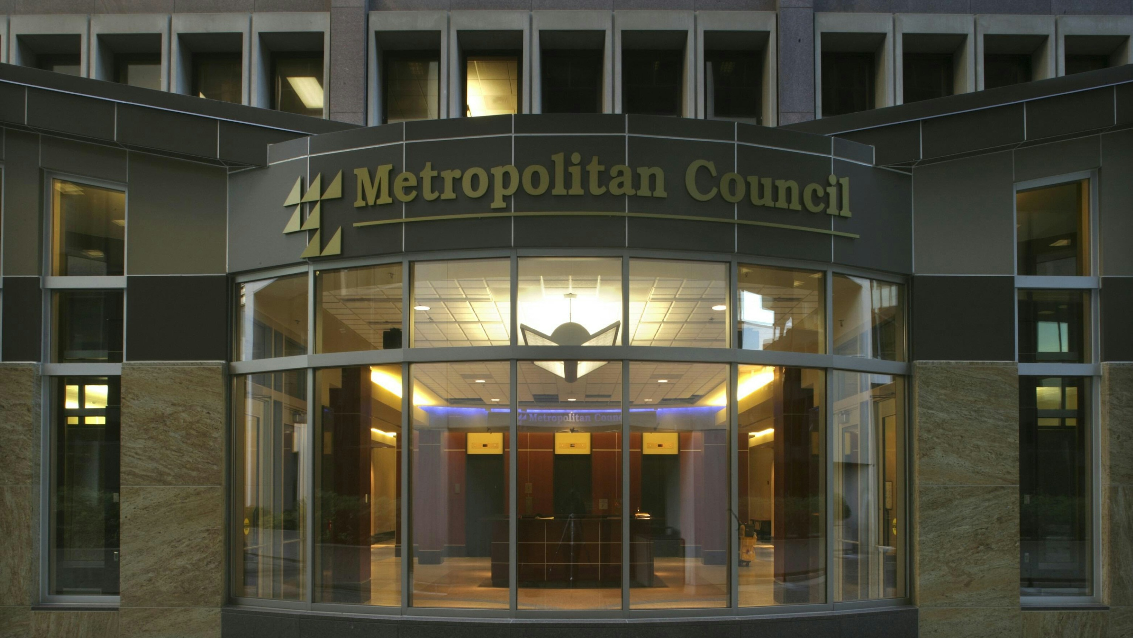
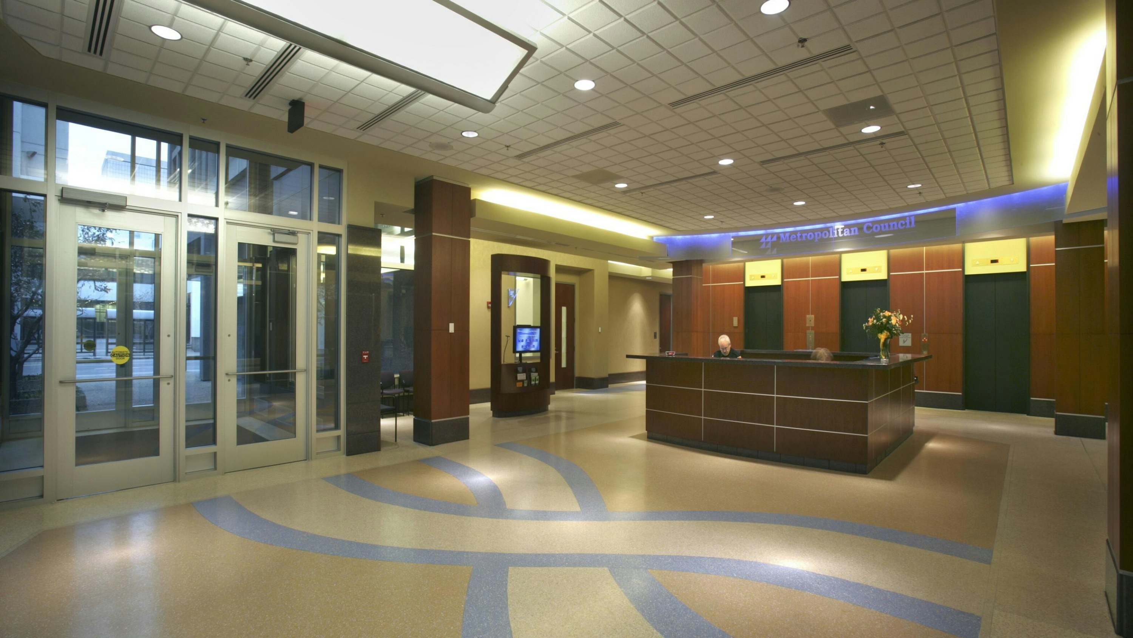
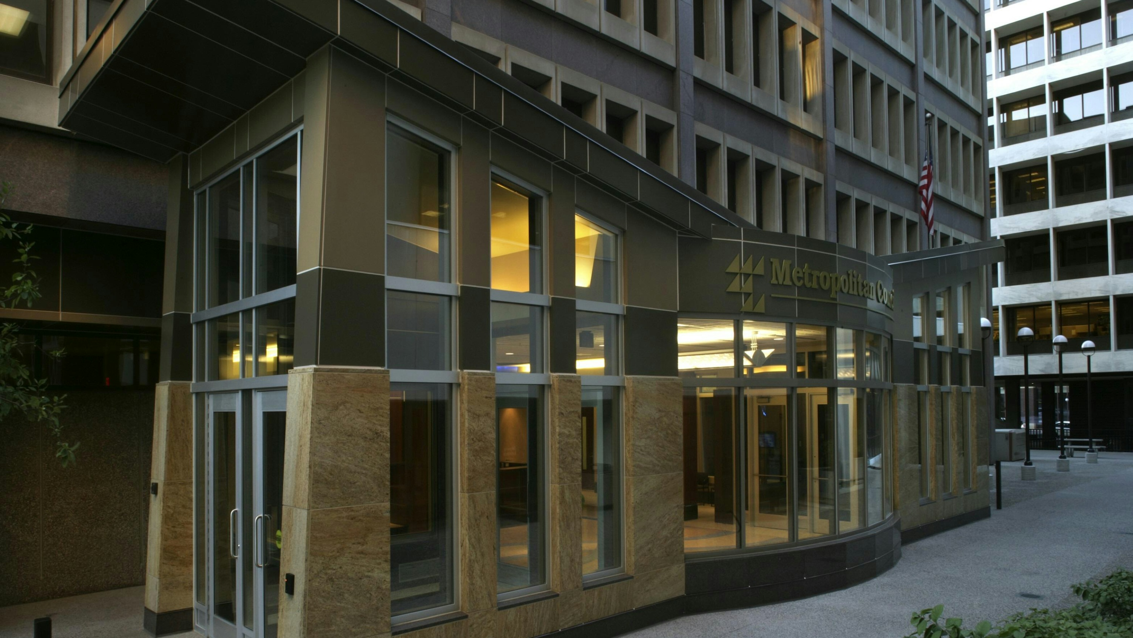
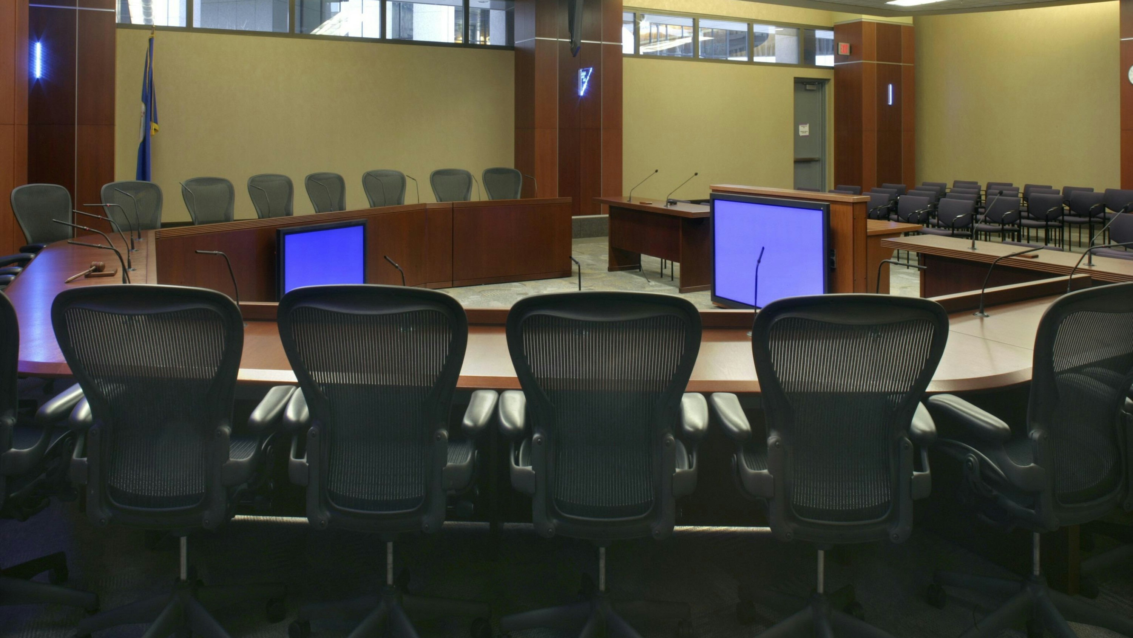
Wold Architects and Engineers partnered with the Metropolitan Council for the renovation and addition of the Metropolitan Council Administrative building located at 390 Robert Street North, St. Paul MN. The mission of the Metropolitan Council is to foster efficient and economic growth. Their priorities include a sustainable transportation system, housing opportunities for all and investment in infrastructure that supports economic growth. The administration building in St. Paul provides office space for various departments, including Community Development, Environmental Services, Transportation and Regional Administration.
The Metropolitan Council leased space in downtown St. Paul but struggled with adequate space, modern office environments and low air quality. Their previous office space was also not fully accessible, contrary to their mission of access for all persons regardless of their ability. When presented with the opportunity to purchase a building previously used as a state office building in St. Paul, the council purchased the building and hired Wold to complete the renovation and addition necessary to meet the council's needs.
Wold approached the design utilizing their overall mission of improving the communities they served and designed spaces to enhance their mission. A small addition to the building's front provides greater accessibility and larger lobby space and vestibule area where visitors could wait comfortably for services or a meeting. Additionally, a supporting structural column was removed to create unobstructed sightlines for their council chambers. The first floor features design elements that reflect the council's vision for resource management, housing and transportation. Wold included materials and finishes that reflected the beauty and flow of water. The terrazzo floor in the lobby was created to reflect the nearby Minnesota River, and blue LED accent lights were also used in some of the lobby's glass accents. The entry also has a security and information desk providing a single point of contact for all visitors, thereby providing better safety and security for staff and visitors. Departments that are located on the main level are those that serve those individuals who are mobile impaired, allowing them to remain on the first floor.
The project included a top to bottom renovation of all of the building systems. The mechanical work scope included a centralized variable air volume ventilation system distributed throughout the building for individual space temperature control, heat recovery, district energy heating and cooling, humidification, direct digital controls, plumbing and fire protection. The electrical included power distribution, lighting, voice and data and fire alarm systems. The subsequent renovation included a new roof, additional office renovation and new windows.
After completing the renovation and addition, Wold assisted the council with a long-term maintenance plan that continues to help them upgrade their building.