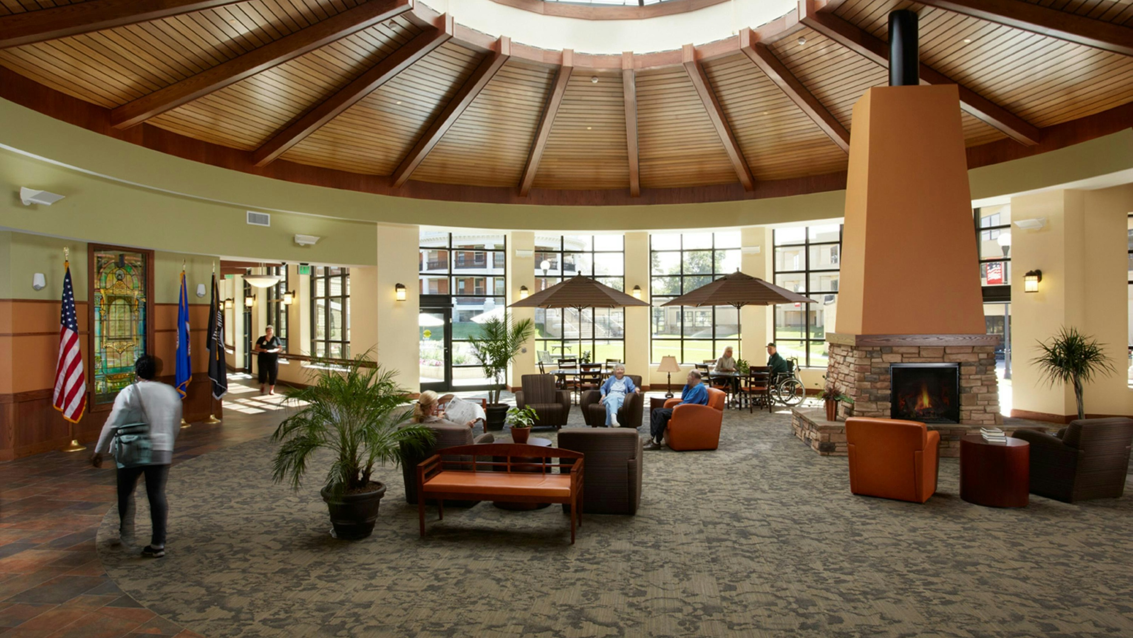
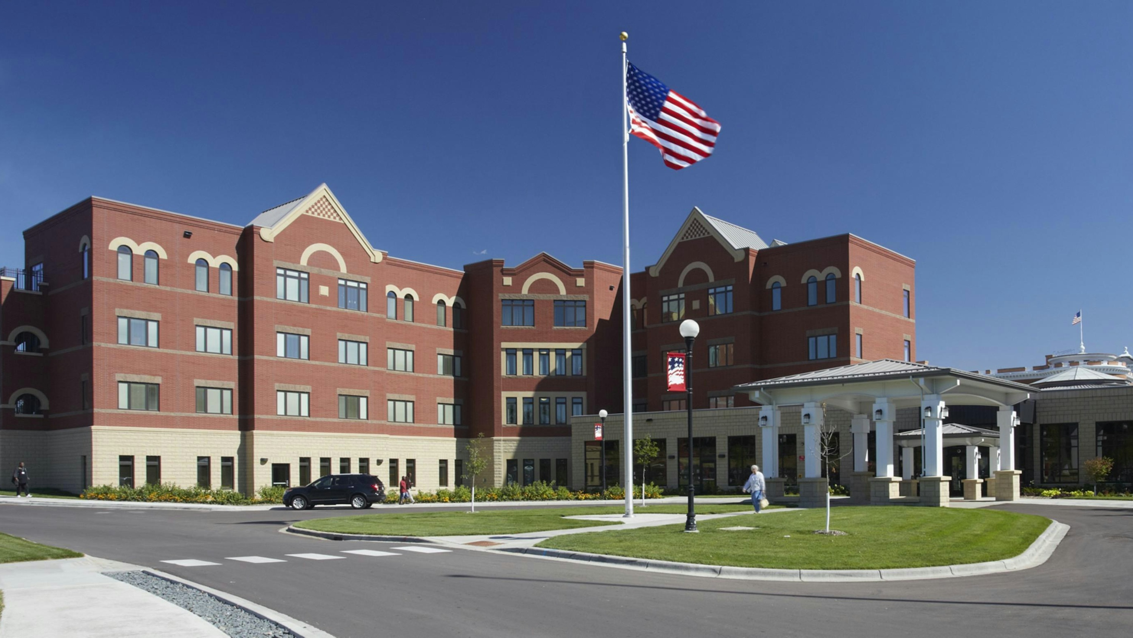
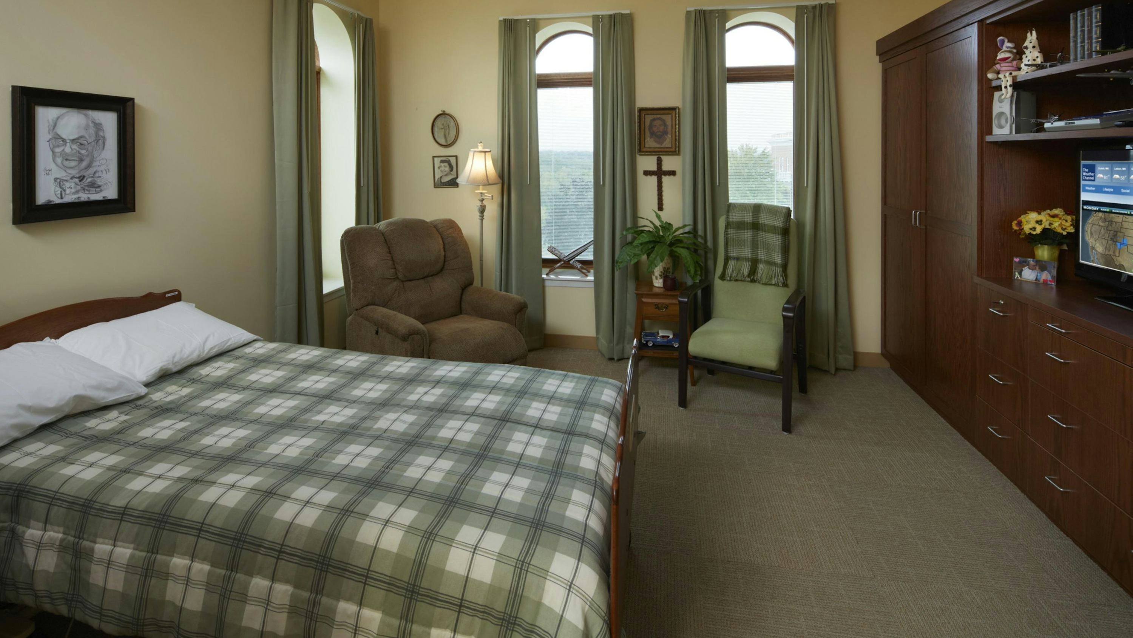
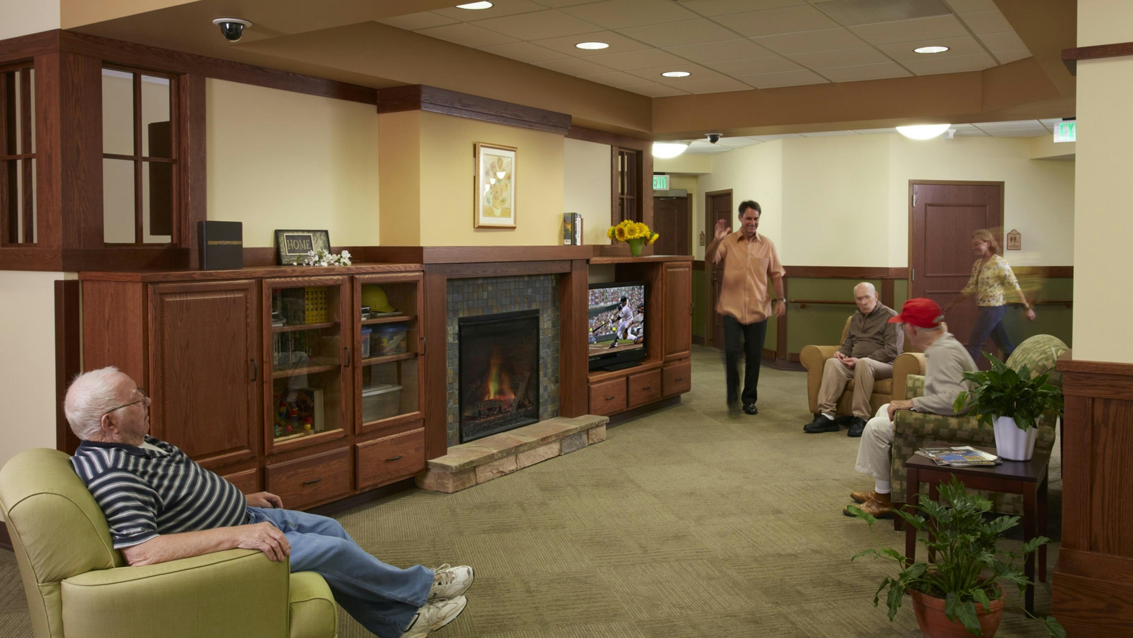
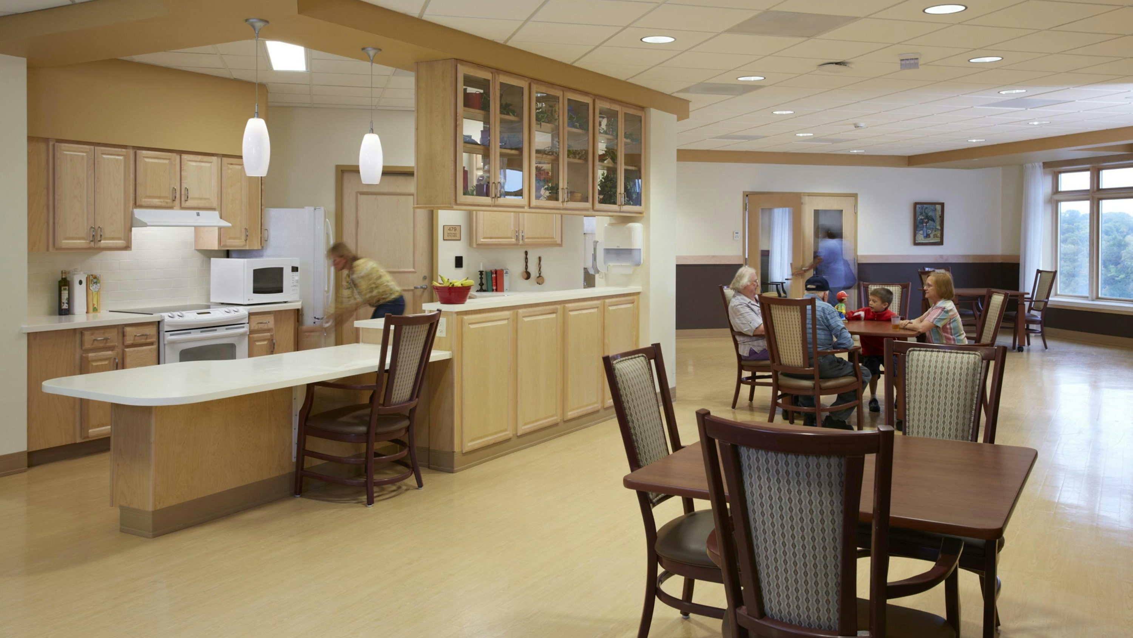
Located on a beautiful, wooded site on the National Scenic Waterway between two different watershed districts, the Minneapolis Veterans Home is a new 100-bed facility on their existing historic campus. Amid the tight schedule required by the federal regulations necessary to receive funding, the project needed to navigate the varying goals of the several agencies with jurisdiction over the facility including the State Historic Preservation Office.
The design of the building creates small households of 15-20 residents that support a person-centered care concept. The ground floor incorporates a town square that centralizes activity areas, serves as the main entrance, and provides a link to the other residential buildings on this campus. The small households are designed as close to a home-like environment as possible, with residential-style cabinets in the serving kitchens with the cooking-smells and a small scale that feels like home. Because of the uniqueness of the veteran population, staff safety very much in the forefront of all decisions. This home serves a wider range of ages of residents, as well as many residents with multiple diagnoses.