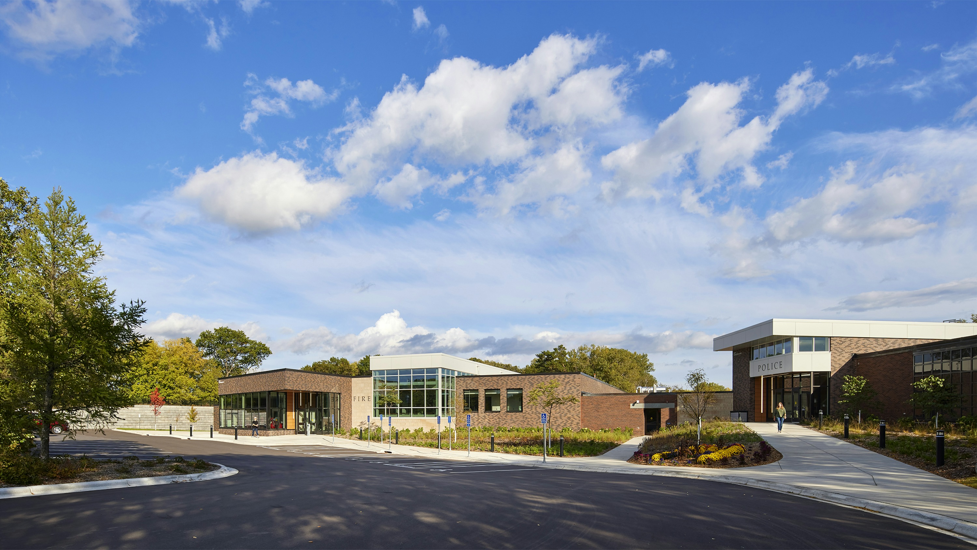
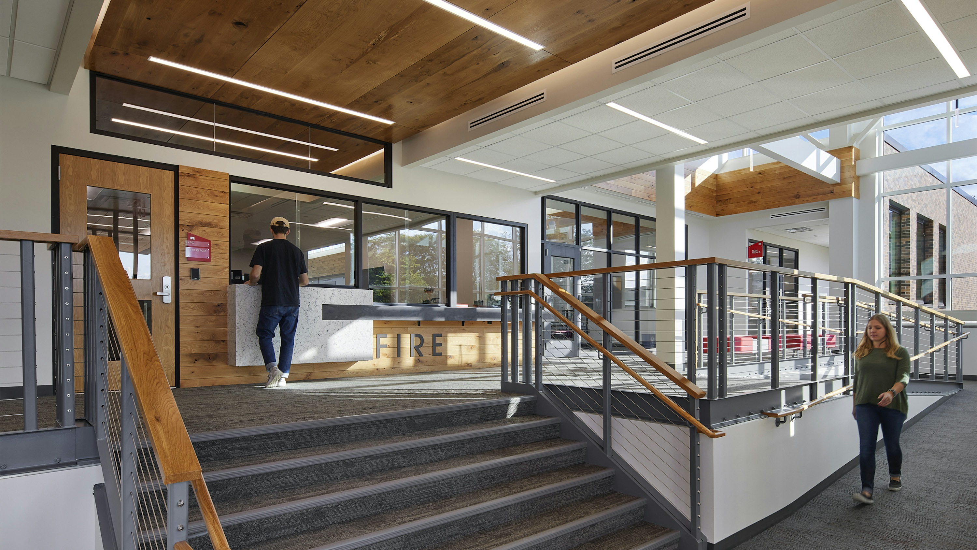
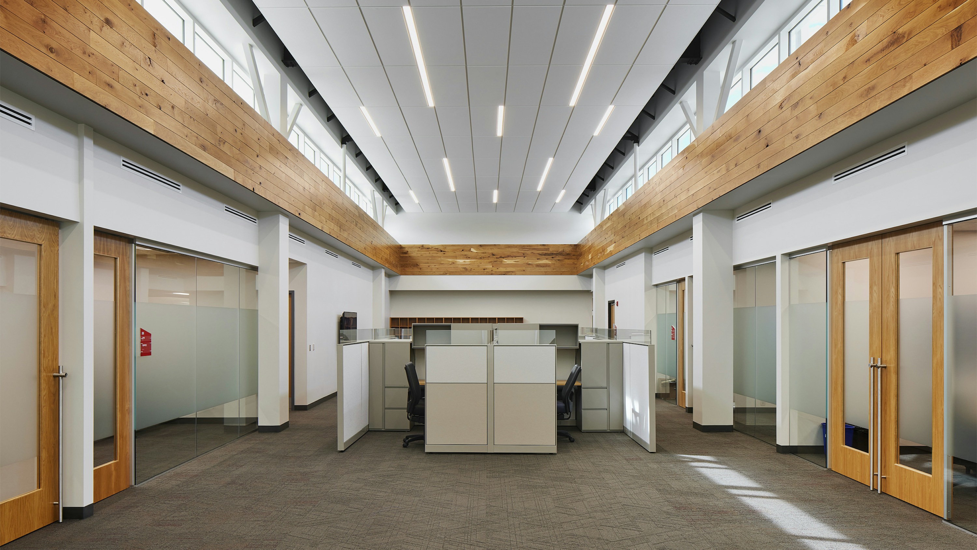
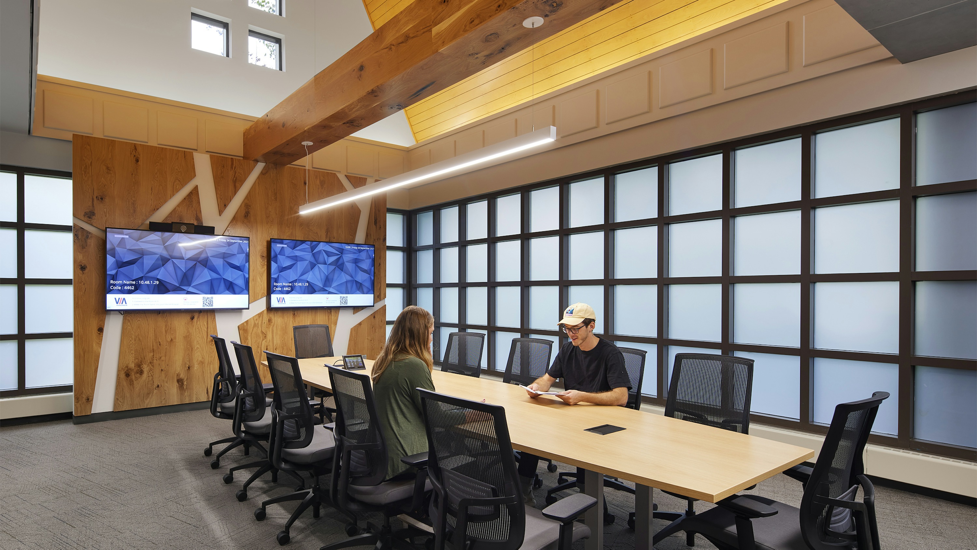
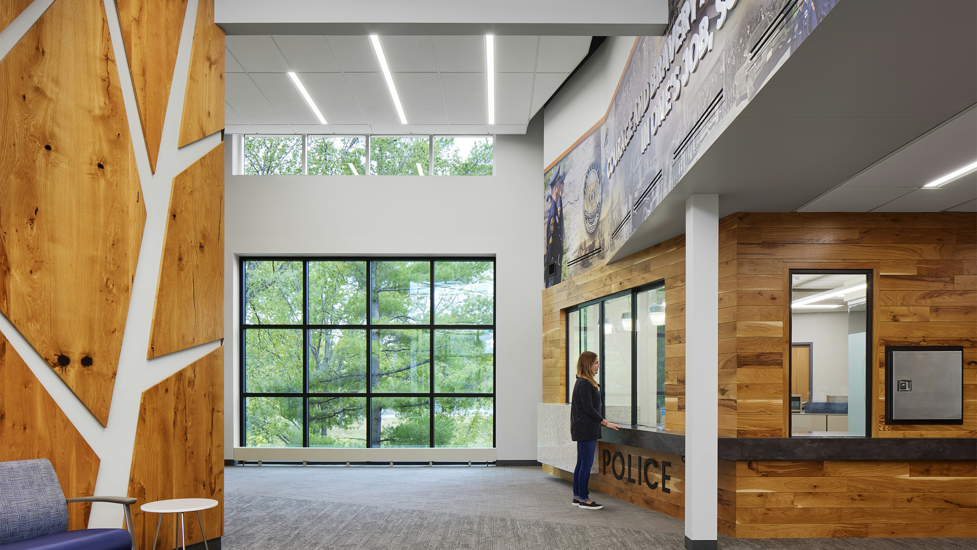
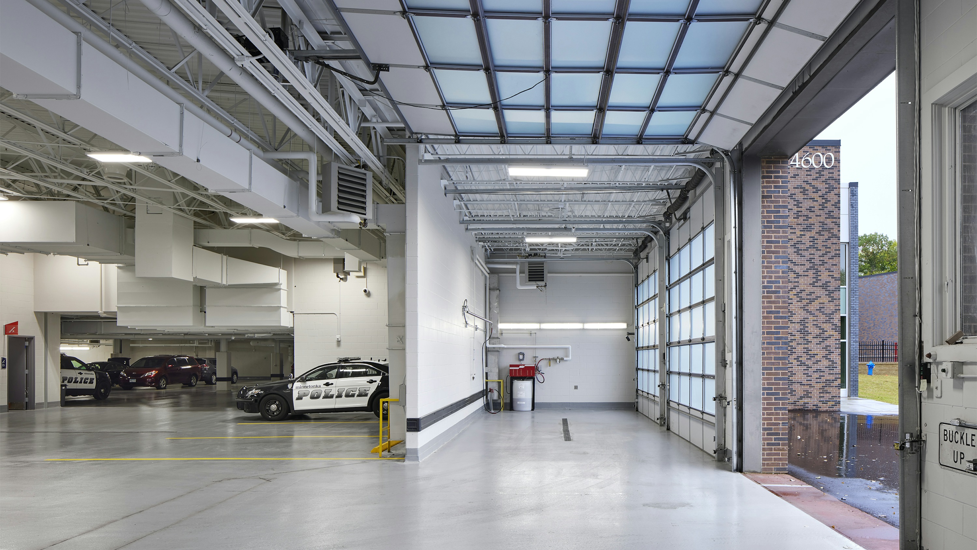
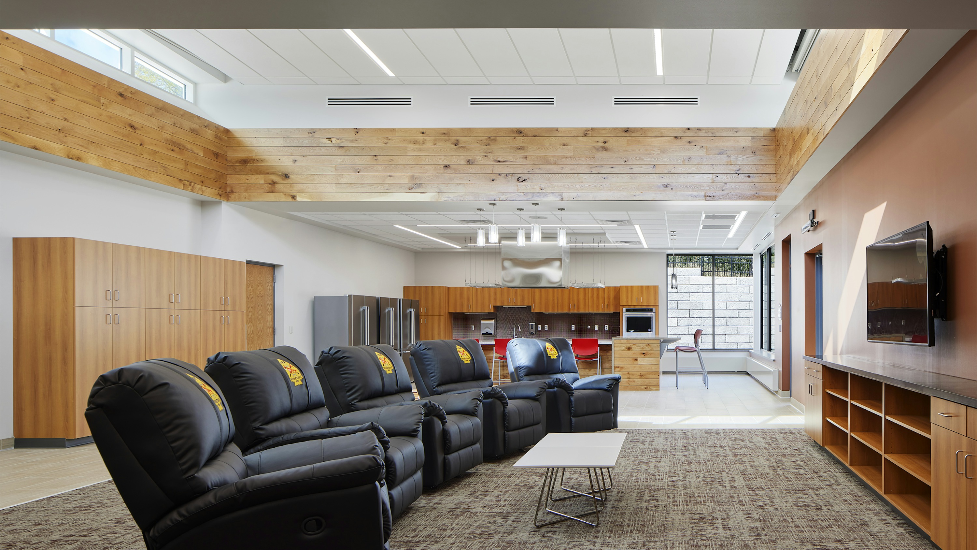

In 2016, Wold was hired to develop a long-range plan for public safety (police and fire) for the City. This comprehensive plan focused on improving function and operations through efficiency, interaction, and collaboration. It was agreed that having all City facilities on one campus was preferred and challenged the design team to be creative in utilizing land adjacent to the fire station that was constrained and had topography that made access difficult. The facility's design was to be forward-thinking, incorporating best practices for law enforcement and firefighters, and being designed harmoniously with other facilities.
The final solution provides a cohesive building with separate identifiable entries for police, fire, and city hall. Material selections match and complement existing materials and modernize the building, reflecting the City's commitment to sustainability. This is accomplished by using expansive glass to bring daylight into interior spaces, white roofs to reduce heat gain, ultra-high-efficiency HVAC equipment to save in utility costs, and water retention features that allow rainwater to be used for irrigation. Trees that needed to be removed for construction were salvaged and were repurposed into wood trim and featured as "forest paneling" in the lobby and office areas. The police entry was moved to provide a separate location to release persons from the police station's jail area.
To improve firefighter health and wellness, the fire station was designed to limit harmful carcinogens from migrating into living spaces. The apparatus bays are separated from the living area by a decontamination zone that includes restrooms and showers for staff returning from a fire event. The turnout gear is in separate rooms that are negatively pressurized to keep fumes and contaminants out of adjacent spaces, and this area is co-located near the gear wash area, and the gear room is designed to accommodate two sets of turnout gear. The upper-level mezzanine is intended for training and includes mock rescue training equipment and smoke training. The north stair is designed to allow for standpipe and hose training for multi-level structures.