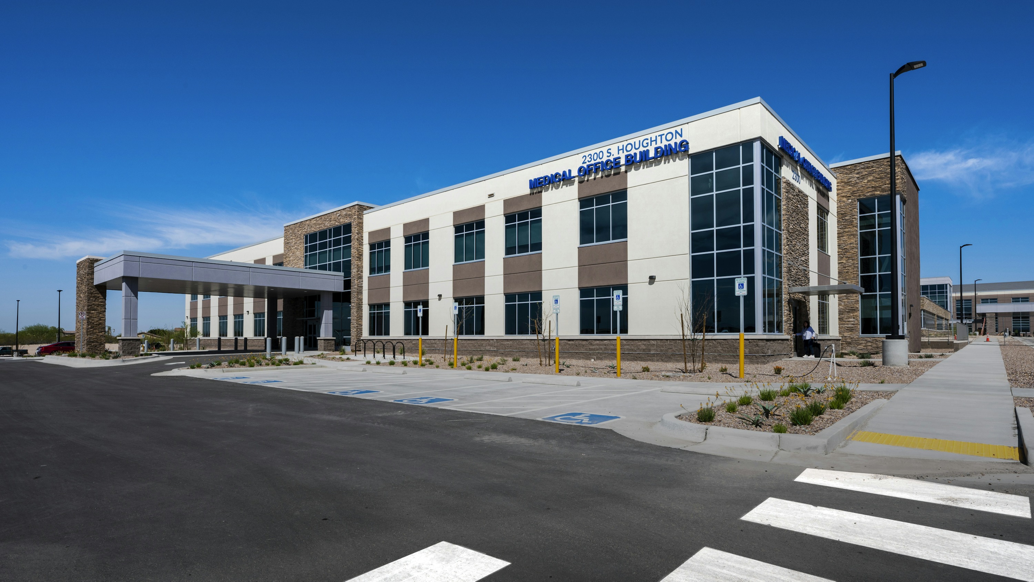
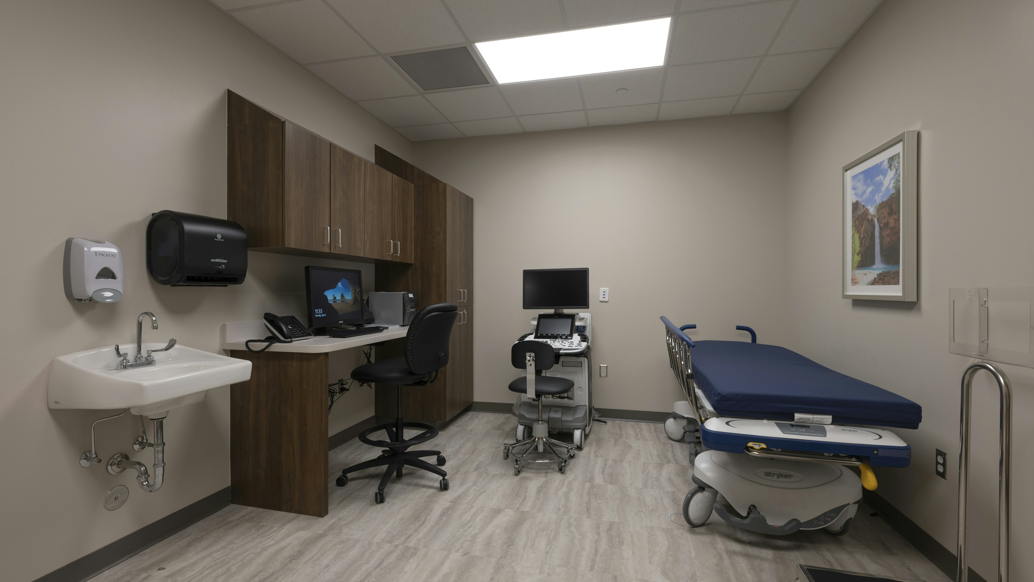
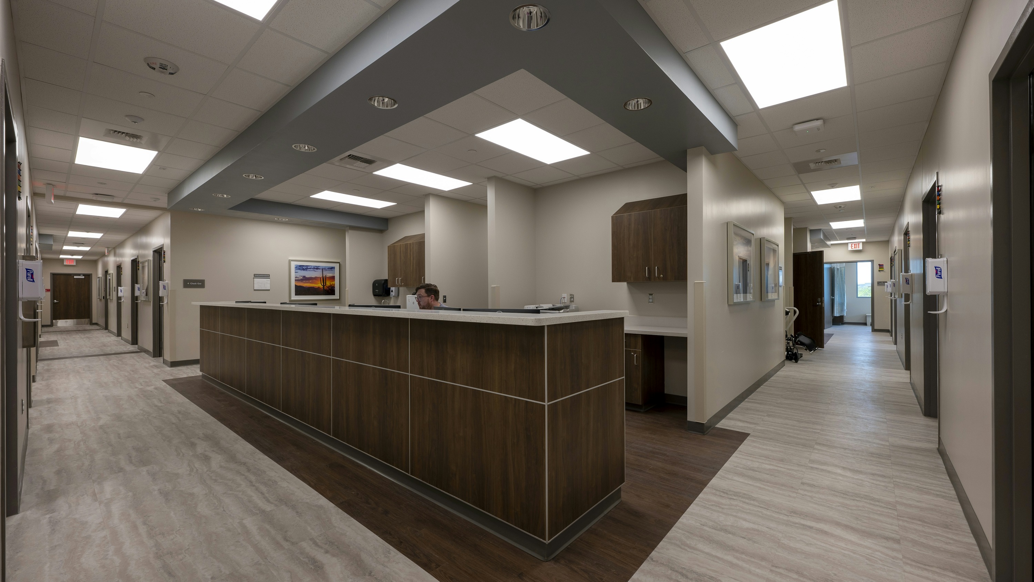
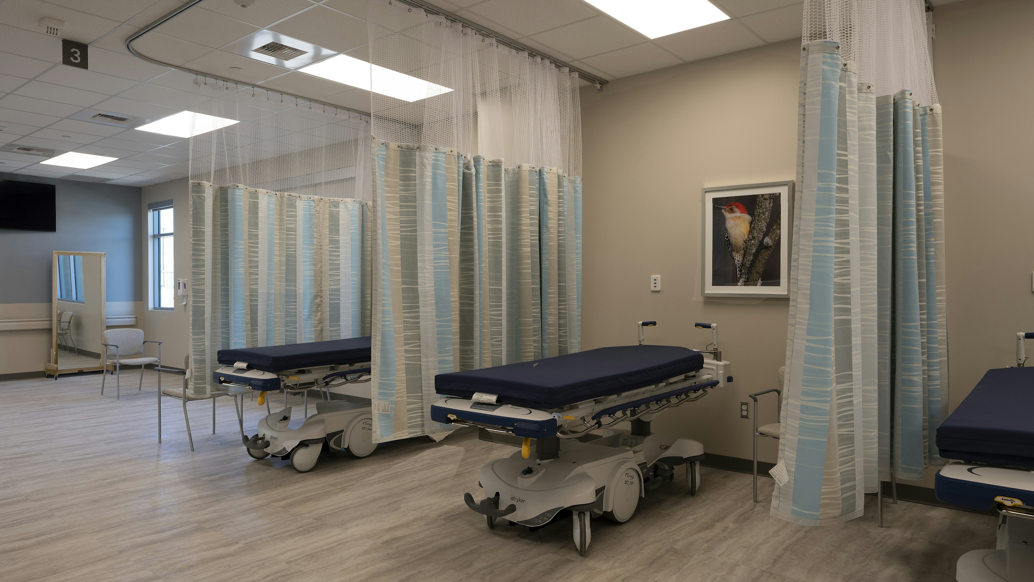
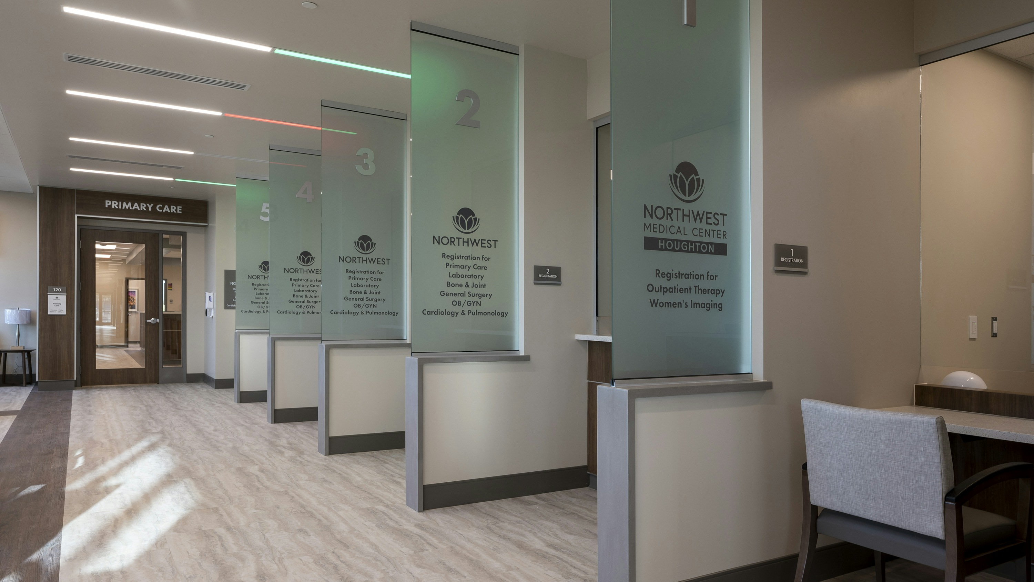
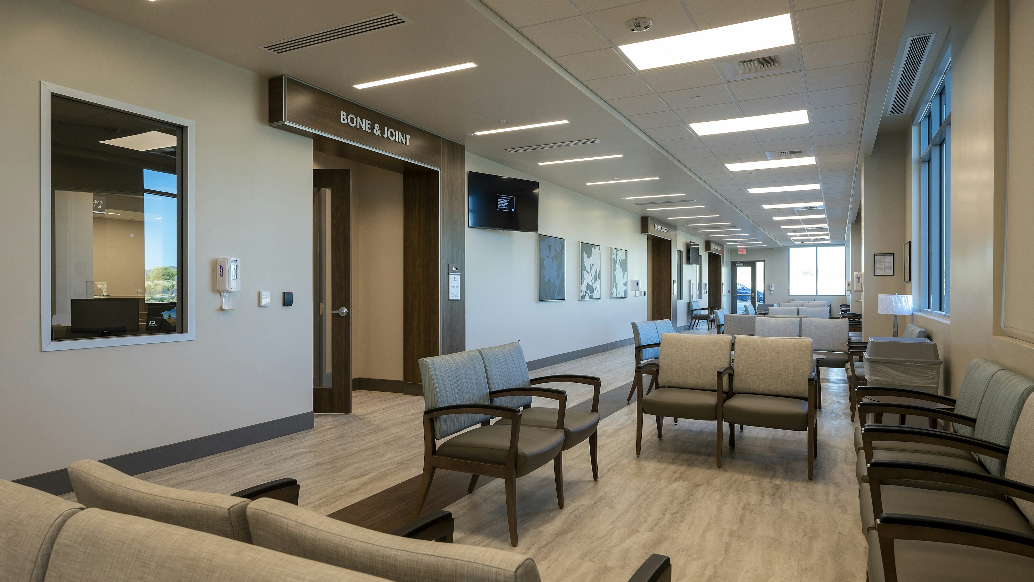
The new medical office building (MOB) serves both primary and specialty clinic care and is designed for maximum flexibility for tenant leasing.
This project is a new, two-story construction and an approximately 46,000 sf building consisting of several clinics servicing the adjacent hospital and shell space for future tenants. The current clinics include a Primary Care Suite with 14 exam rooms and two procedure rooms, Cardio Suite, a Women’s Imaging Center, and an OB/GYN suite with eight exam rooms with expansion plans. There is also a shared Orthopedic and General Surgery Suite with 15 exam rooms, one procedure room, an x-ray, and a Physical Therapy Suite. Two additional suits include the “Catalina Dermatology” and the “Arizona Arthritis & Rheumatology Clinic.”
The MOB has a shared central registration for all the suites on the first floor, where all patients check in and then are directed to the appropriate location. This approach allows for maximum flexibility for tenant leasing.