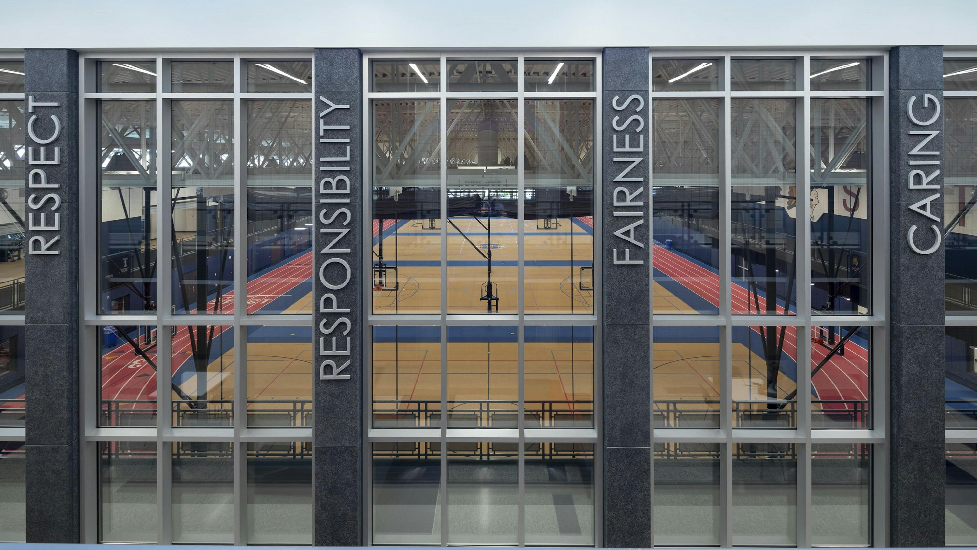
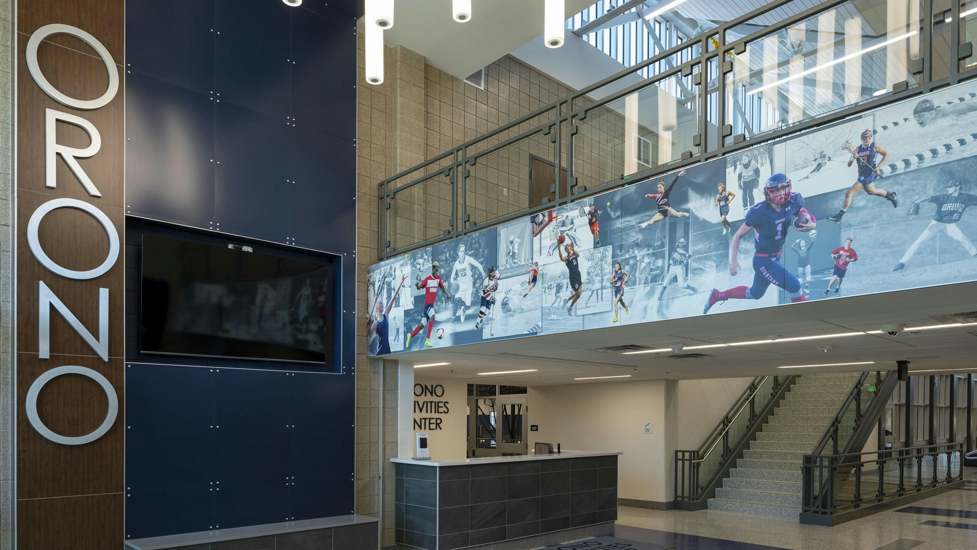
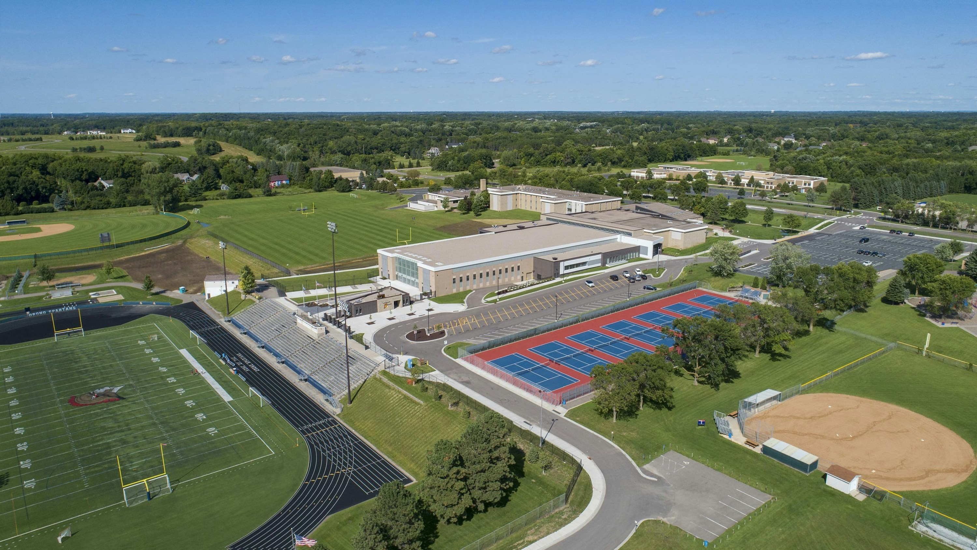
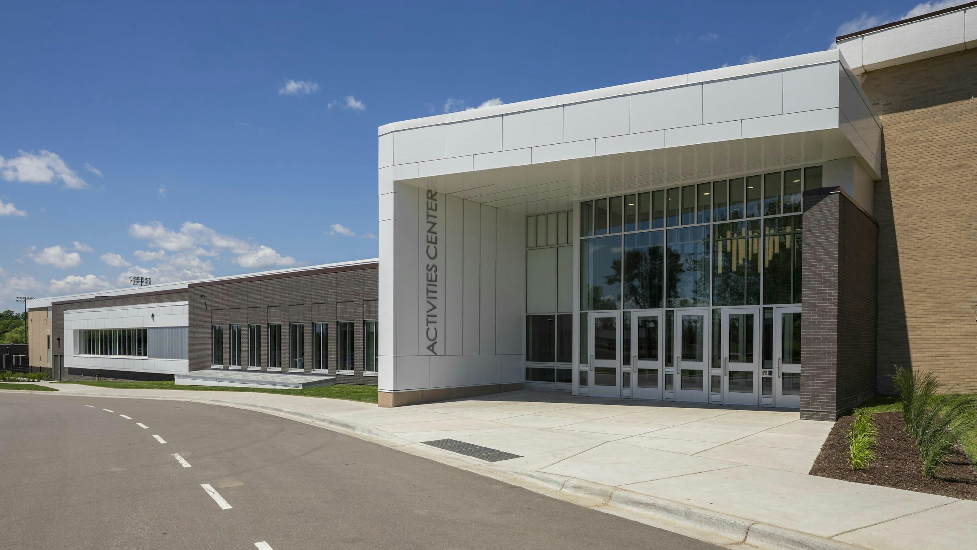
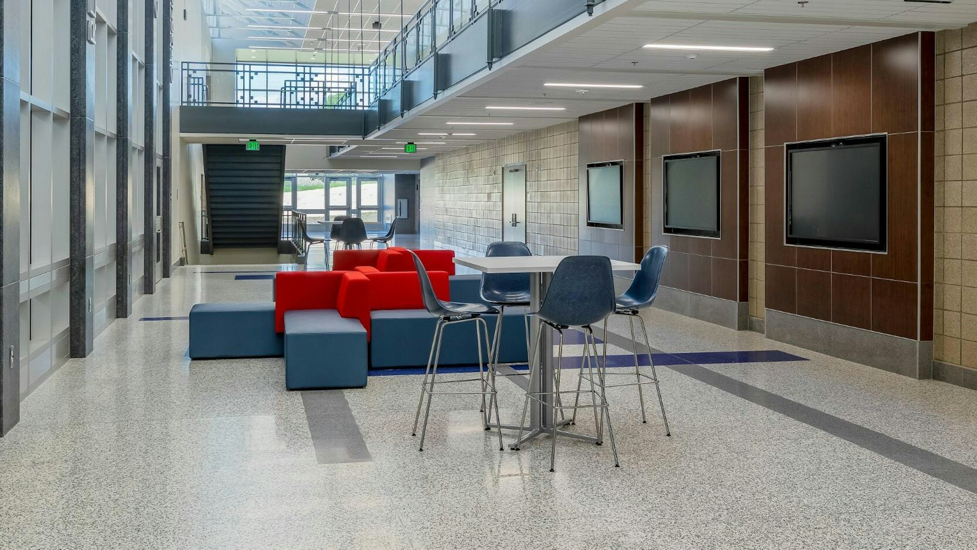
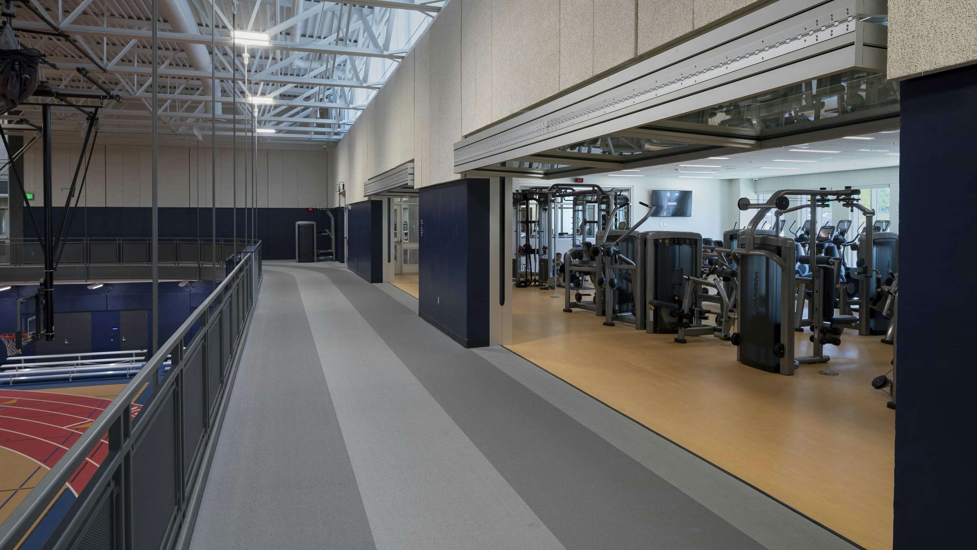
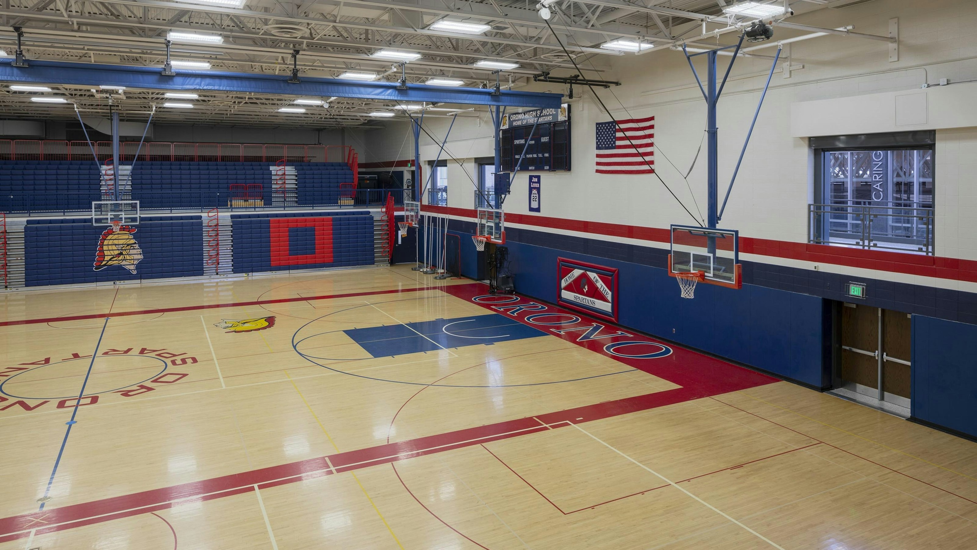
Wold began working on renovations and additions at Orono High School in 1998 initially with a media center addition. Since that time Wold has worked continuously with the district on master planning efforts and multiple referendums to further address educational needs.
The first area of focus was on renovating and relocating science labs to accommodate a collaborative departmental organization. A complete replacement and upgrade of the building HVAC system followed. To enhance building security, the main office was relocated adjacent to the main entry along with security improvements throughout the building. The traditional cafeteria was opened and expanded to create a student commons, locker rooms were expanded to address functionality and Title IX equity issues, and a world language suite was created to facilitate a personalized learning approach.
The most recent expansion to the high school is the Orono Activity Center. The facility accommodates both District athletes as well as community use at all times. It includes a five-station field house, indoor running track and elevated walking track, community center, classrooms, and exercise and fitness rooms. The existing adjacent main game gym lobby was expanded along with a new event entry, and existing utility spaces were converted as a strength training center. Exterior work created a new stadium entry and plaza. The entire addition and renovation comprises over 96,000 square feet, and opened in 2018.
The District is currently working with Wold on the master planning of a new performing arts center for the high school as well as future educational needs to remain flexible for the future.