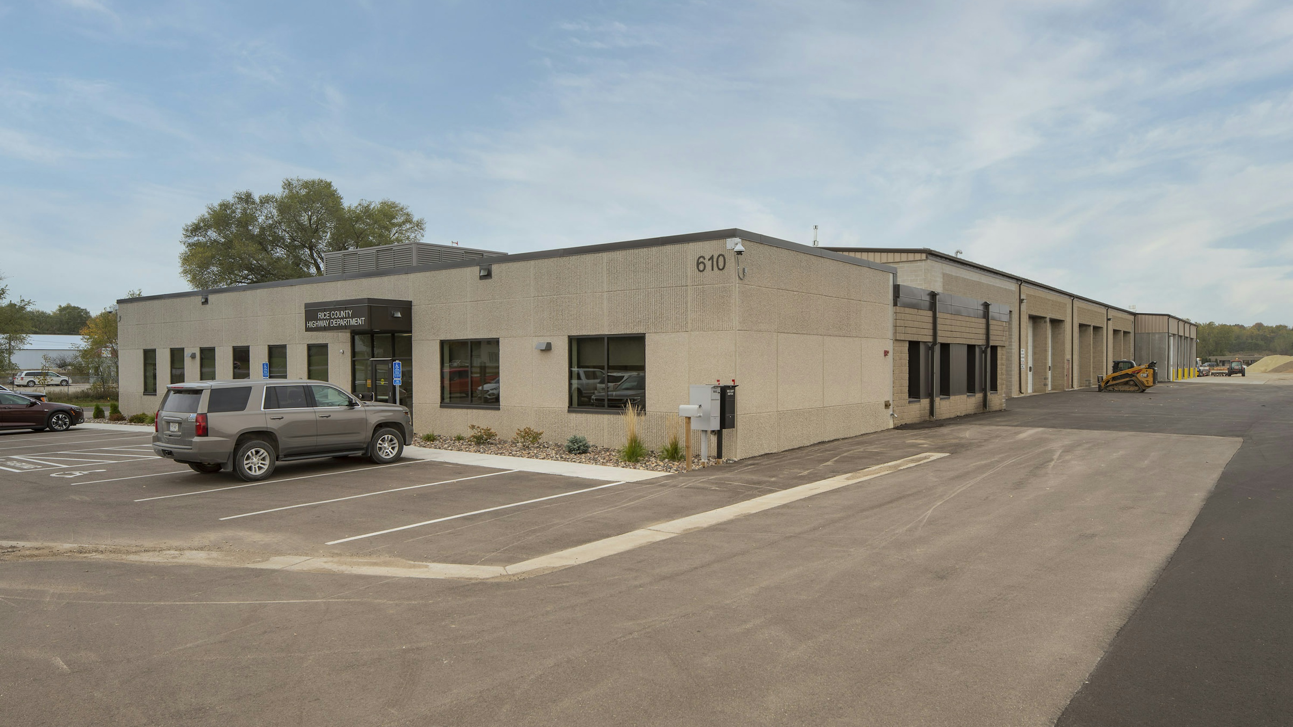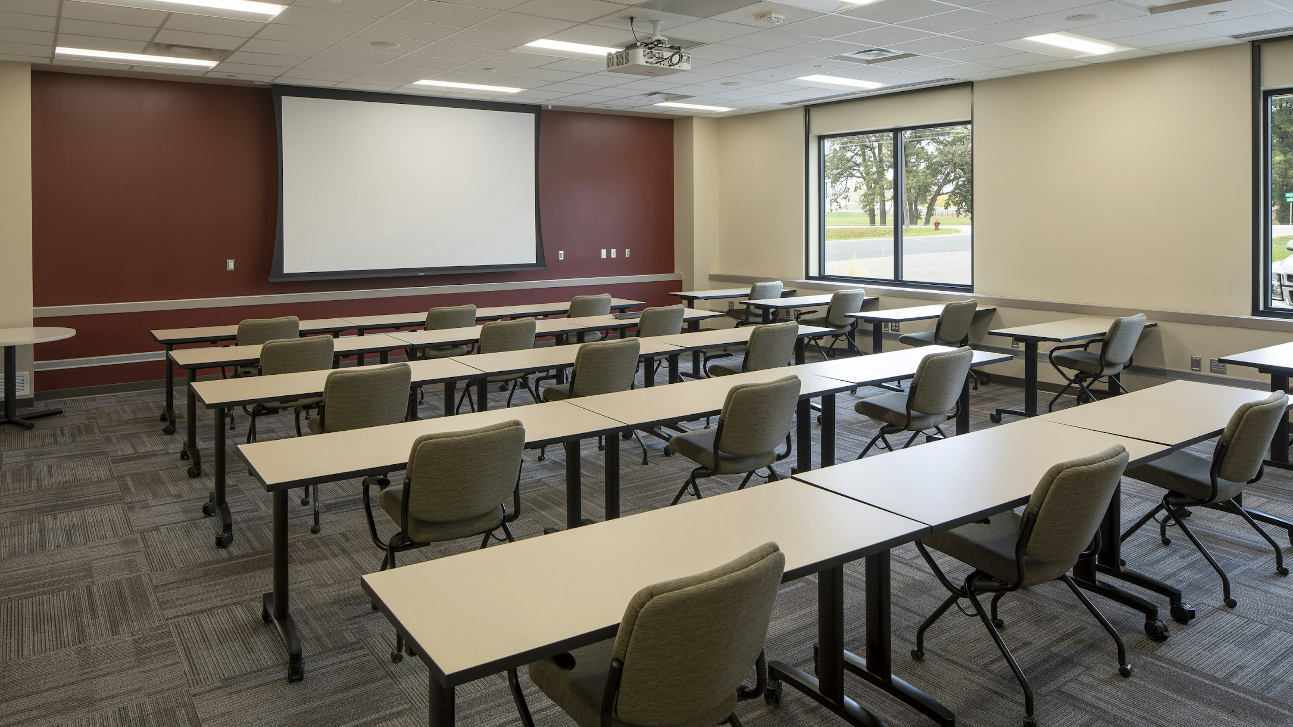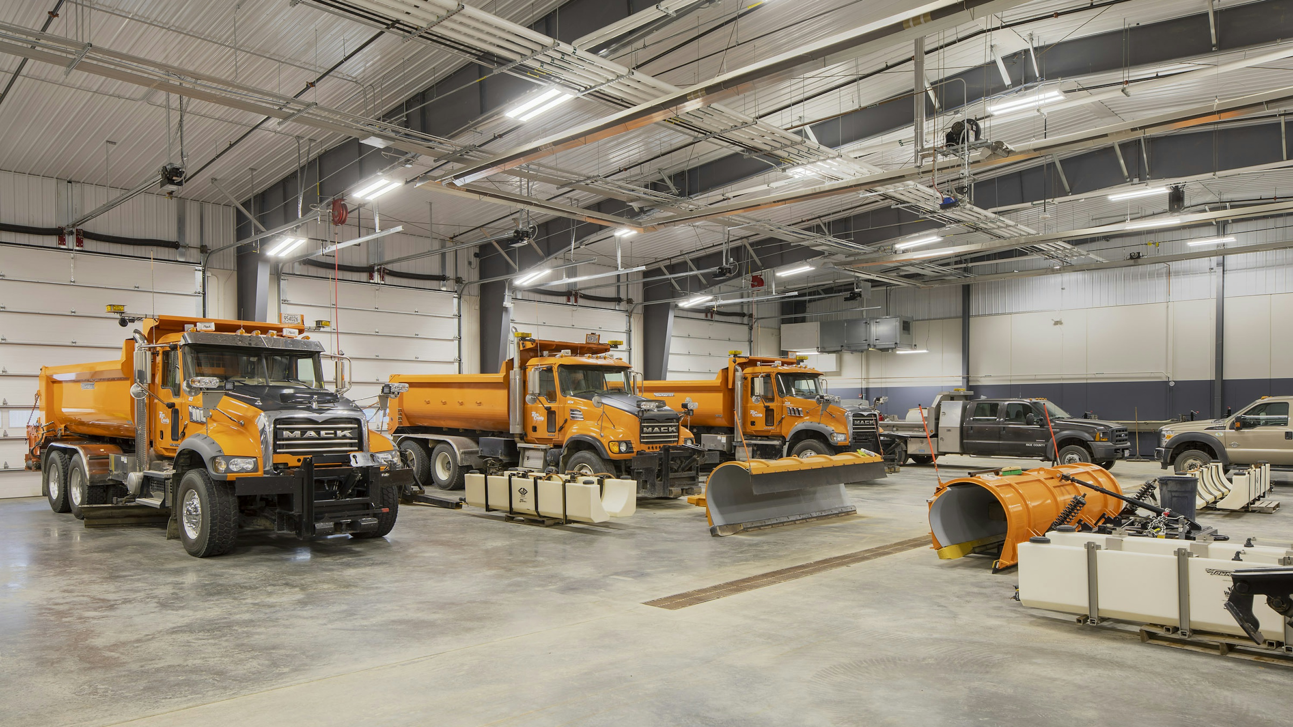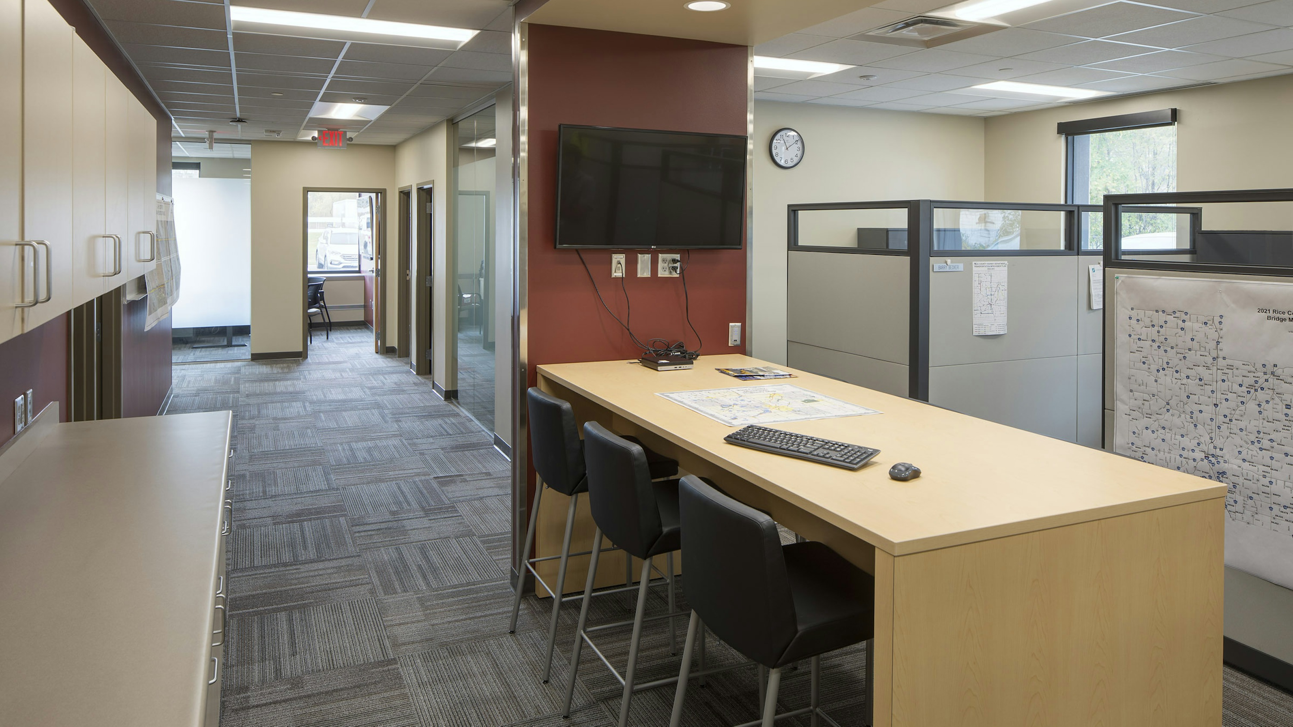



Wold Architects was hired by the County to develop an overall Master Plan for county facility needs for the next 20 years. One of these projects was to improve operations, vehicle storage and safety at their existing highway building.
This was an especially exciting and engaging project for the Wold team, as the small number of permanent staff meant our user-group meetings were very involved, and we were able to find incredibly job-focused solutions. We paired soft solutions (like larger windows to take advantage of daylight) with industrial power (large vehicle storage and maintenance shops) to set up for success. This project was also unique in that this was a multi-use facility, and those uses changed with the seasons. Our addition and renovation solution provided security, definition, and flexibility, that endured everything from seminars to snow plows.
The solution included the renovation of the main administration building to co-locate staff for better operational efficiency, provide new gender-specific locker rooms, training rooms, and meeting space for outside agencies who work with the highway department. Additionally, the mechanic's area, parts storage, and shop spaces were improved and additional vehicle storage was added to accommodate larger vehicles with plows and wings.