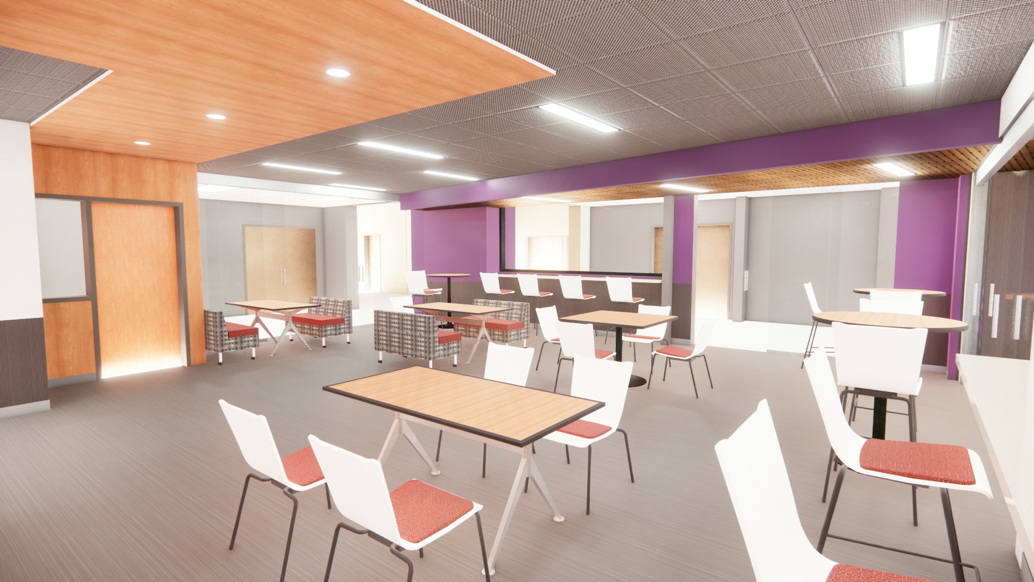
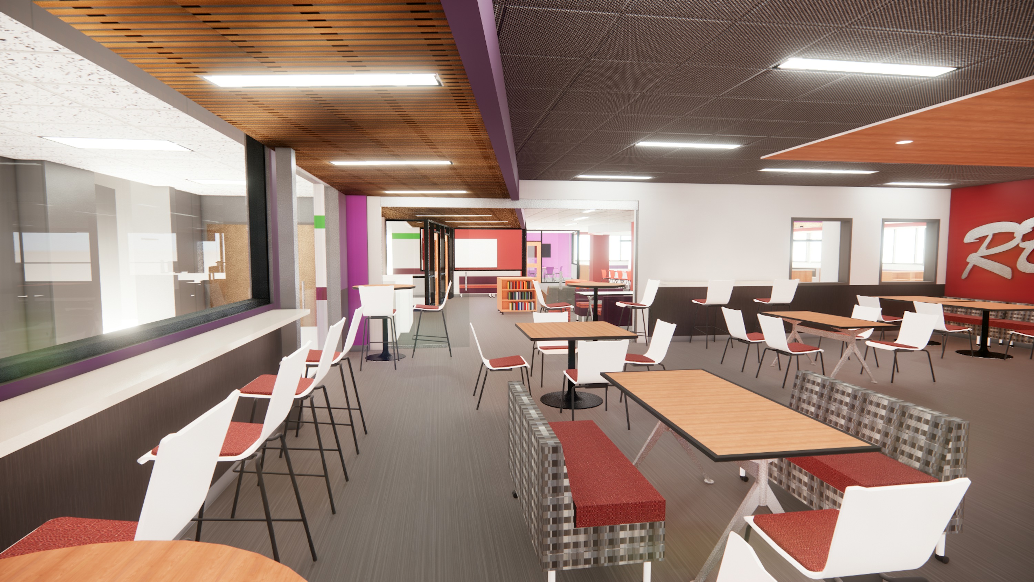
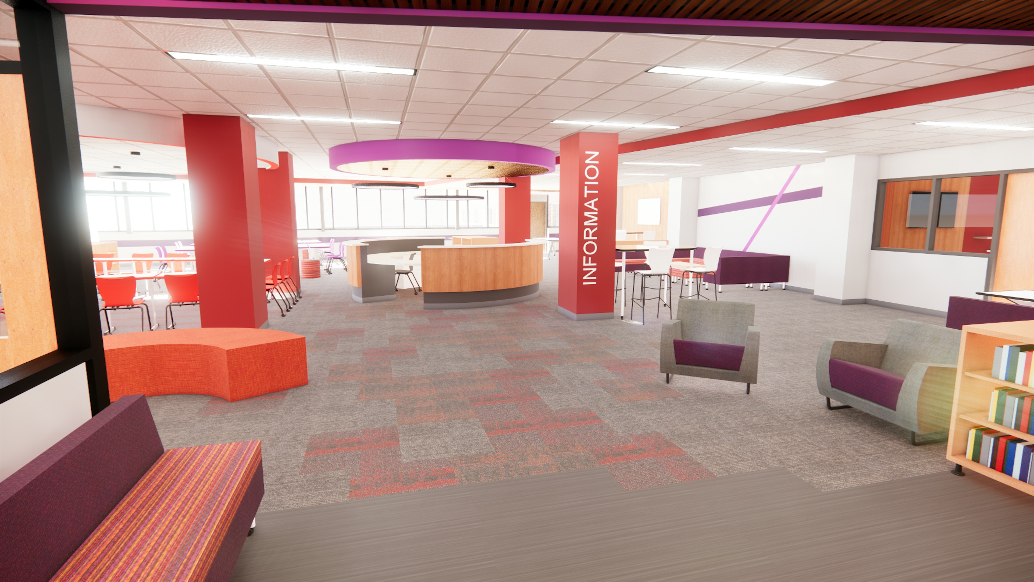
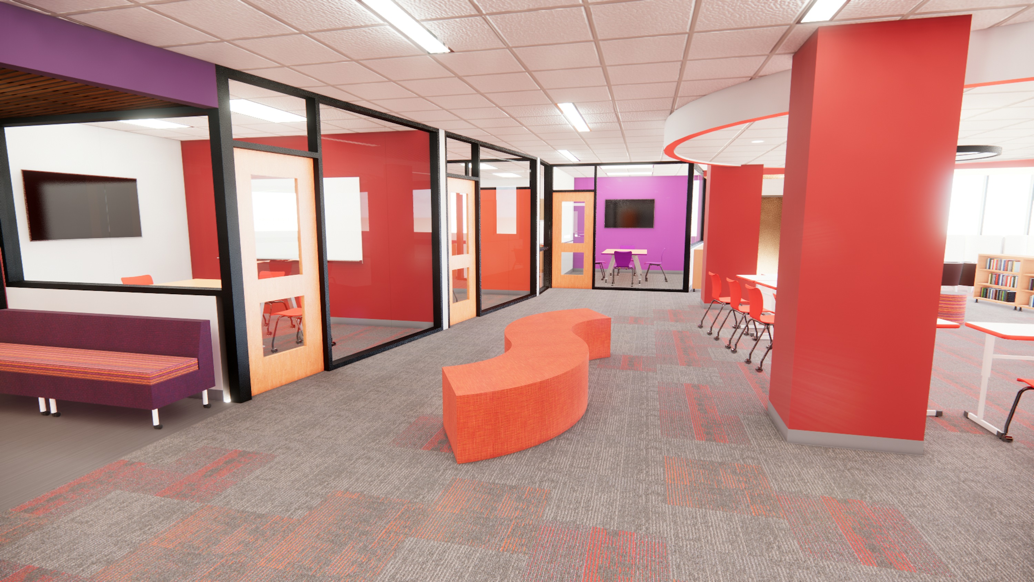
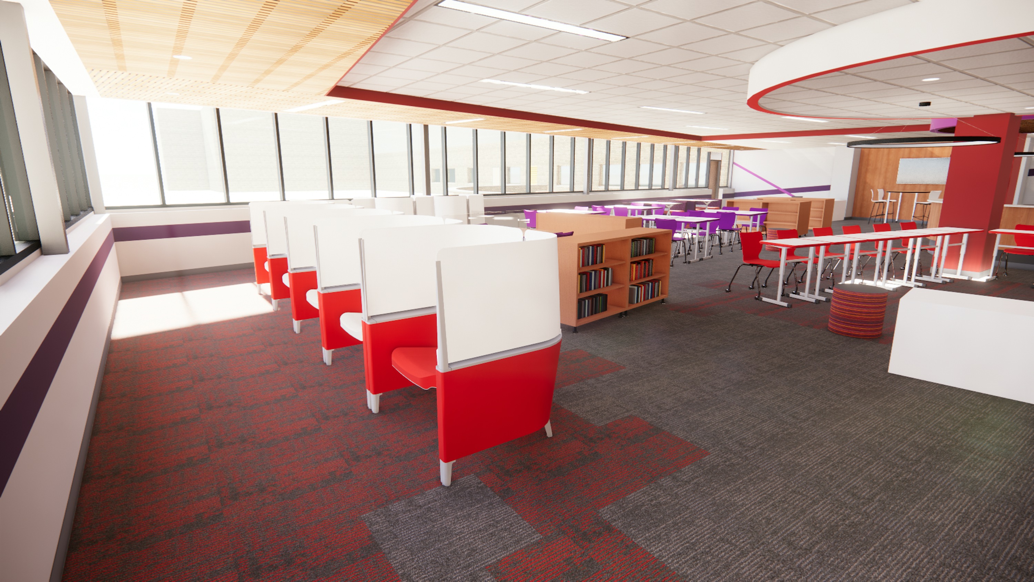
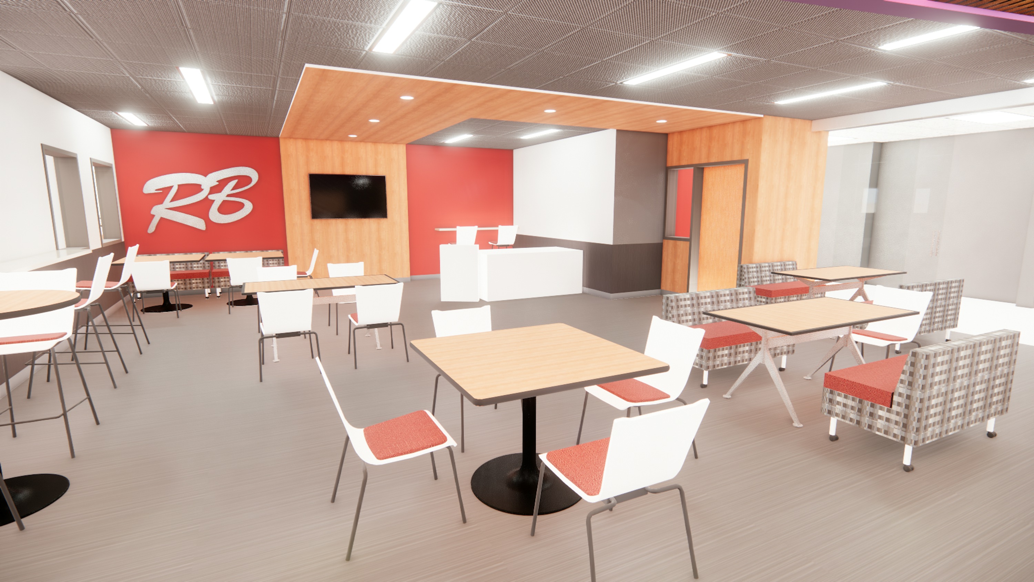
Wold completed an initial Facility Master Plan for the District in 2010 diagramming the future potential for the Richmond-Burton High School building and campus. In May of 2020, Wold worked with the District to update the Facility Master Plan to reflect the changes in District enrollment and priorities as well as incorporate changes in educational trends over the past 10 years.
The Richmond-Burton High School Learning Resource Center (LRC) Renovation was a high priority of the District to transform a traditional library into a more active, student-focused, learning environment. The proposed learning commons will support individual, group, and extended classroom learning. While working with the District’s Planning Committee, space needs were identified to promote better collaboration, flexibility, project-based learning, and cross-curricular opportunities. Furniture was carefully selected to accommodate the various activities and uses for the LRC including soft seating, presentation areas, individual study desks, small group collaboration rooms, and full class instruction.
The Business Café, is a unique space designed to accommodate the partnership between business and culinary classes in providing a student-run café. Located directly adjacent to the primary entrance of the building, the Café is a welcoming destination for students and staff. The culinary classes prepare baked goods, which are then marketed and sold by the business class before and after school. During the day this space is another flexible learning environment for student collaboration.
Another feature of the project is the Student STEAM Workspace. Directly across from the STEAM classroom, this environment is envisioned to support student’s continued exploration for project-based learning initiatives. Equipped with open workspaces, 3D printers, and storage cubbies that will be assigned to students for in-progress work, the space will be another extended learning environment to support growing curricular initiatives.
Finally, an exterior plaza is included directly accessed from the LRC. This plaza includes group seating to accommodate a full class for outdoor learning but will also be used as an extended area for student choice during lunch. Built-in sunshades will aid in control of the exposure to sun and wind for occupants and provide greater flexibility of use throughout the school year.