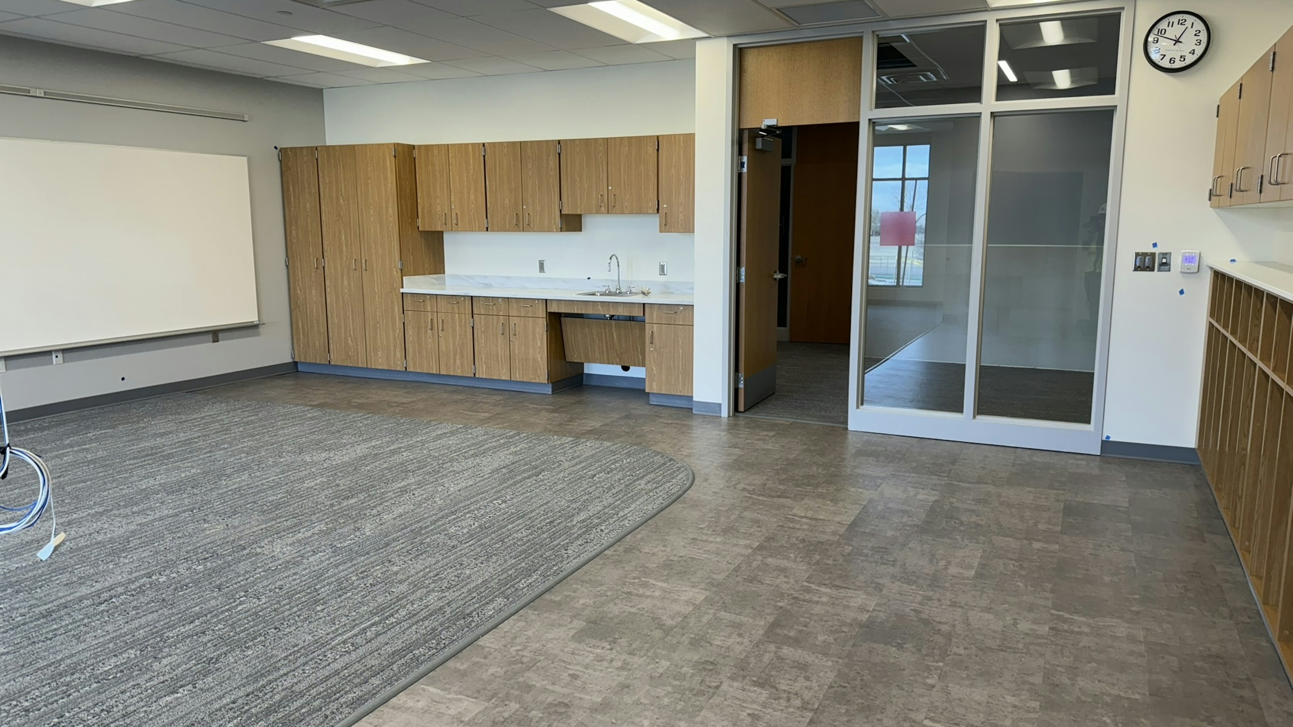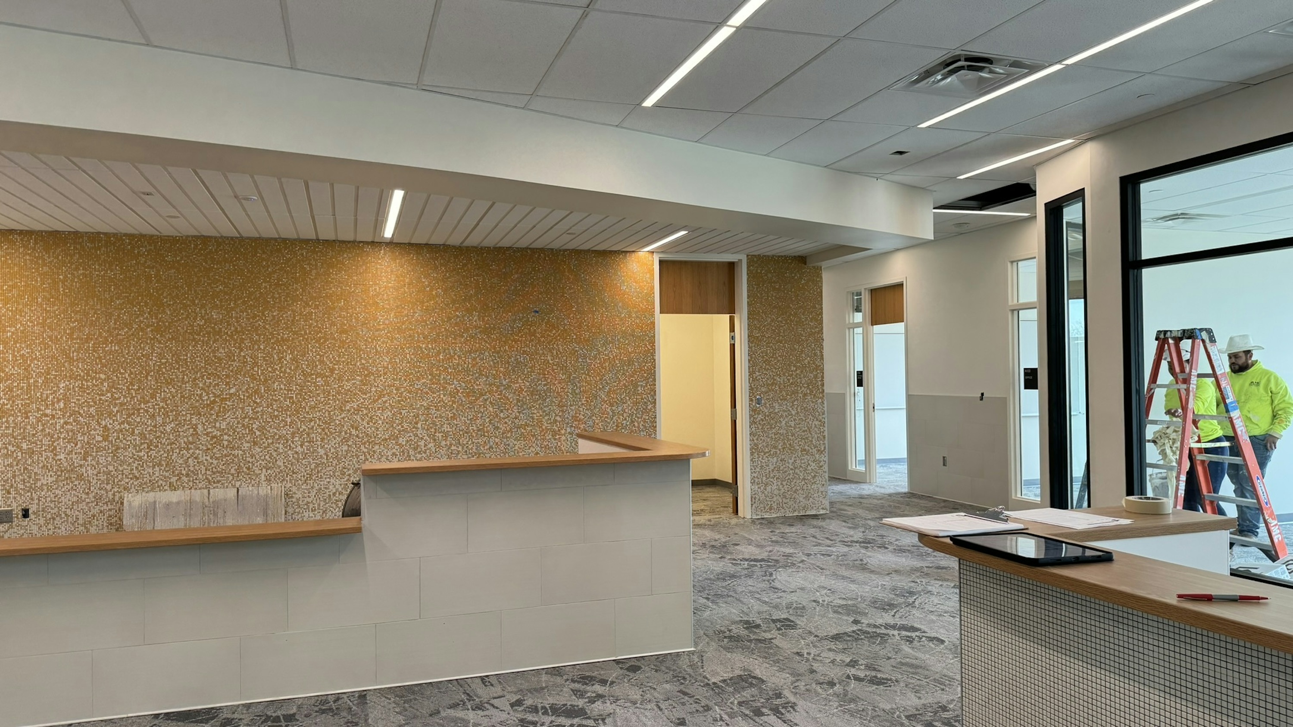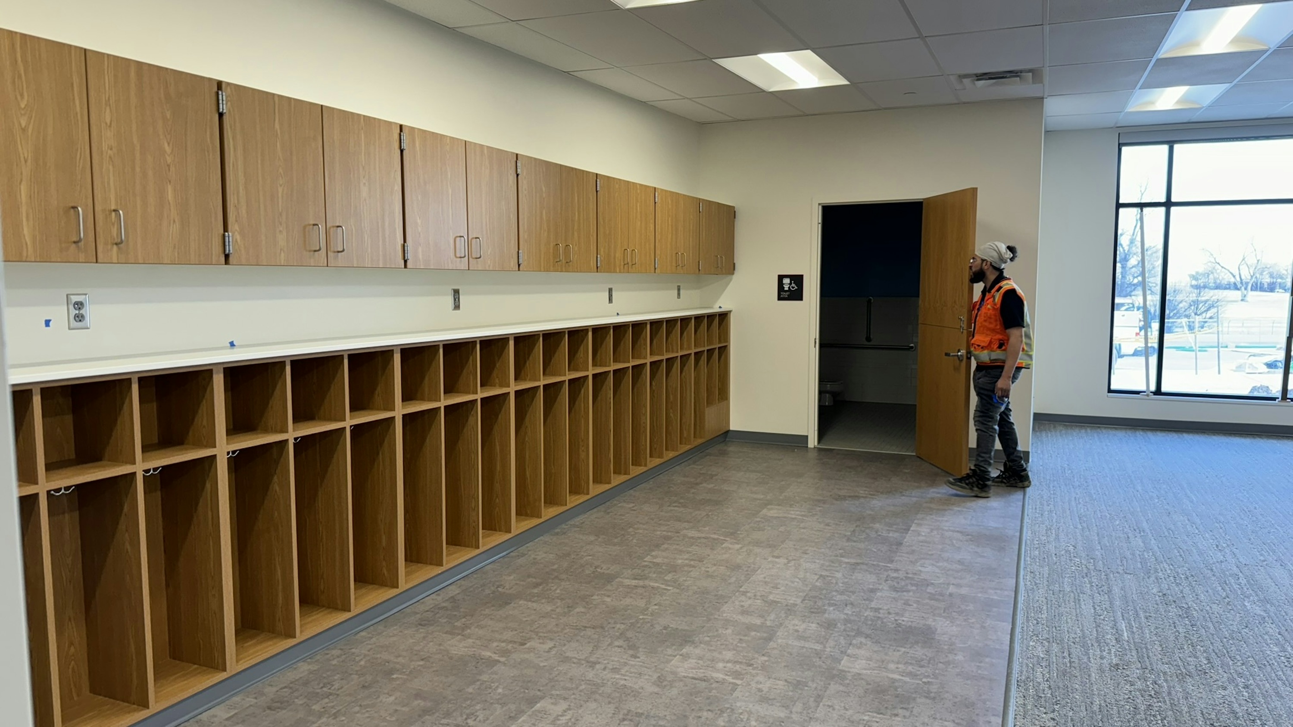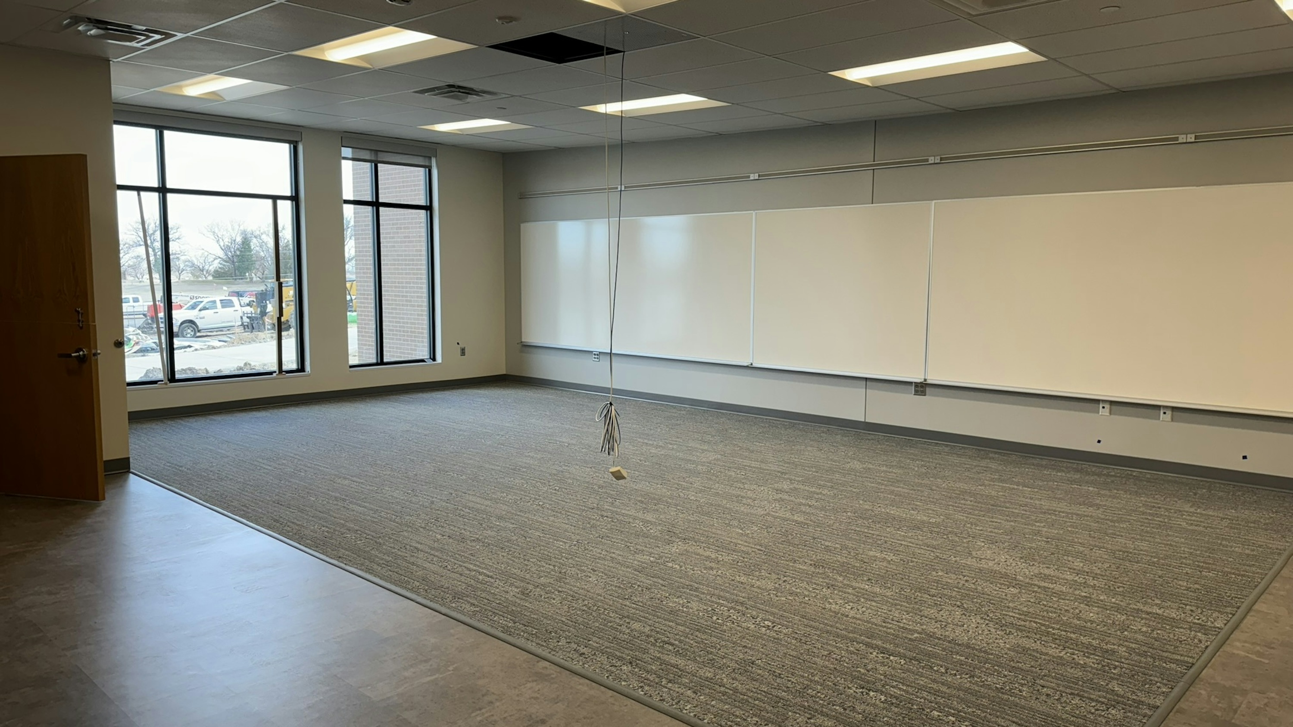



Rocky Ford School District engaged our team to develop a master plan for the PK-12 school, which served as a replacement for both Washington Primary School and Jefferson Intermediate. The district needed a new facility to function as a single, unified PK-12 school with distinct age-appropriate spaces easily accessible from a shared core. As part of the master planning process, we collaborated with the district to define the desired solution for combining all grade levels, and we also helped secure funding through several successful grants and bond election support.
Once approved, our team designed new classroom wings for Pre-K through kindergarten and grades 1-5 as well as additional spaces, including a new media center, maker space, kitchen, art and music rooms, auxiliary gym, student support spaces and a district and school administrative center. The project also included the installation of new HVAC systems in the existing high school and competition gym, the preservation of roofs on all existing spaces and a renovation and expansion of the cafeteria.