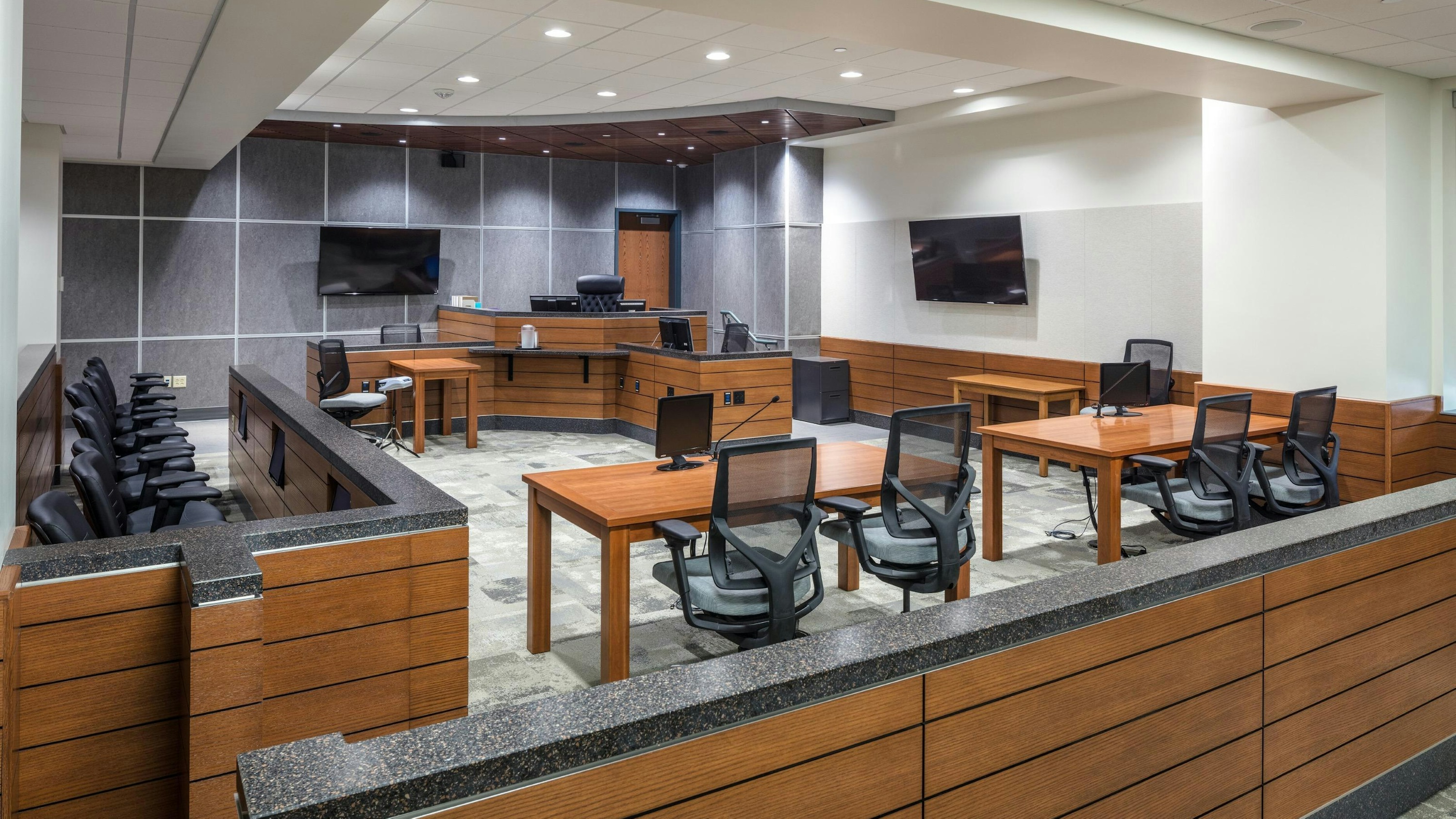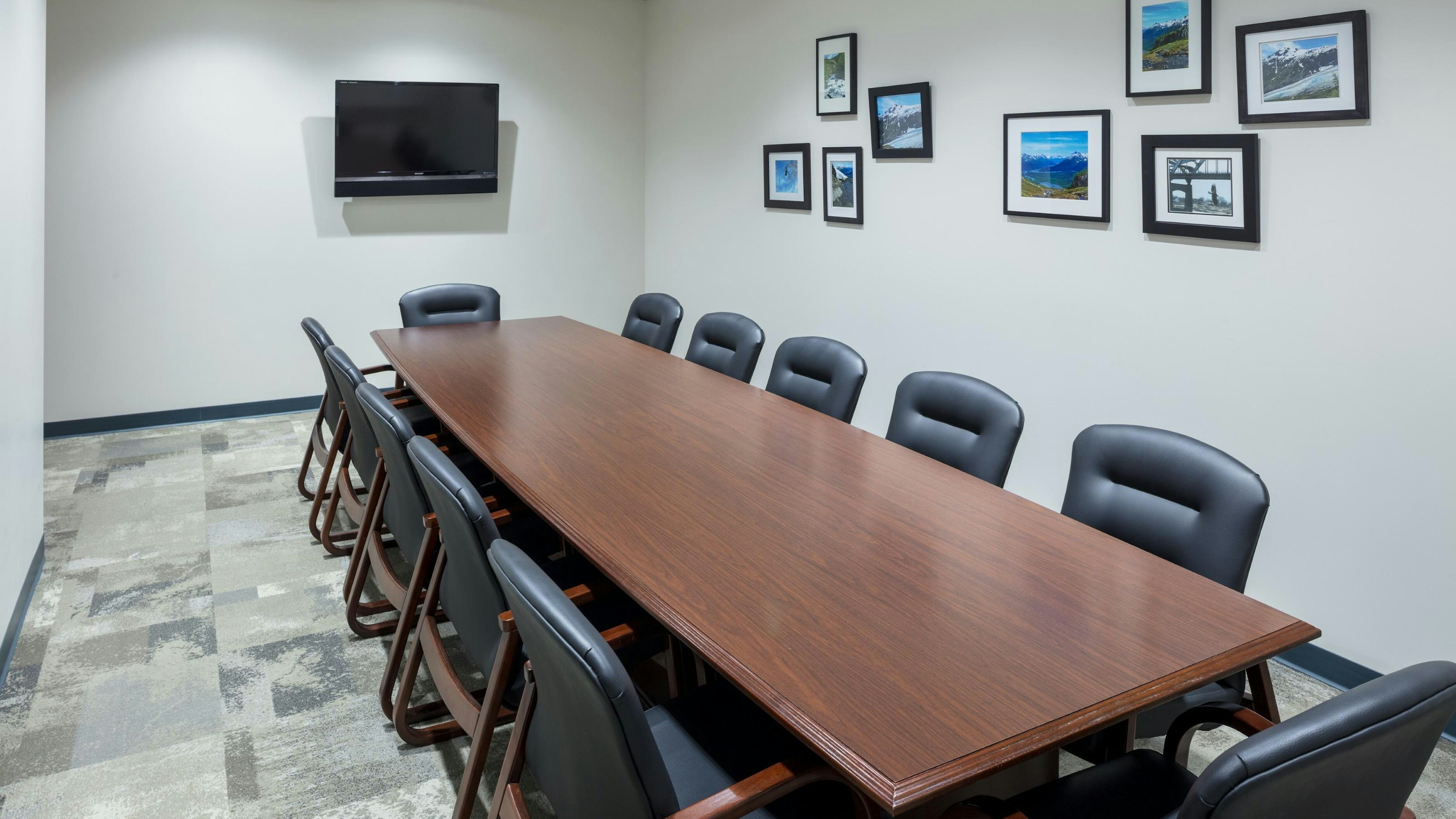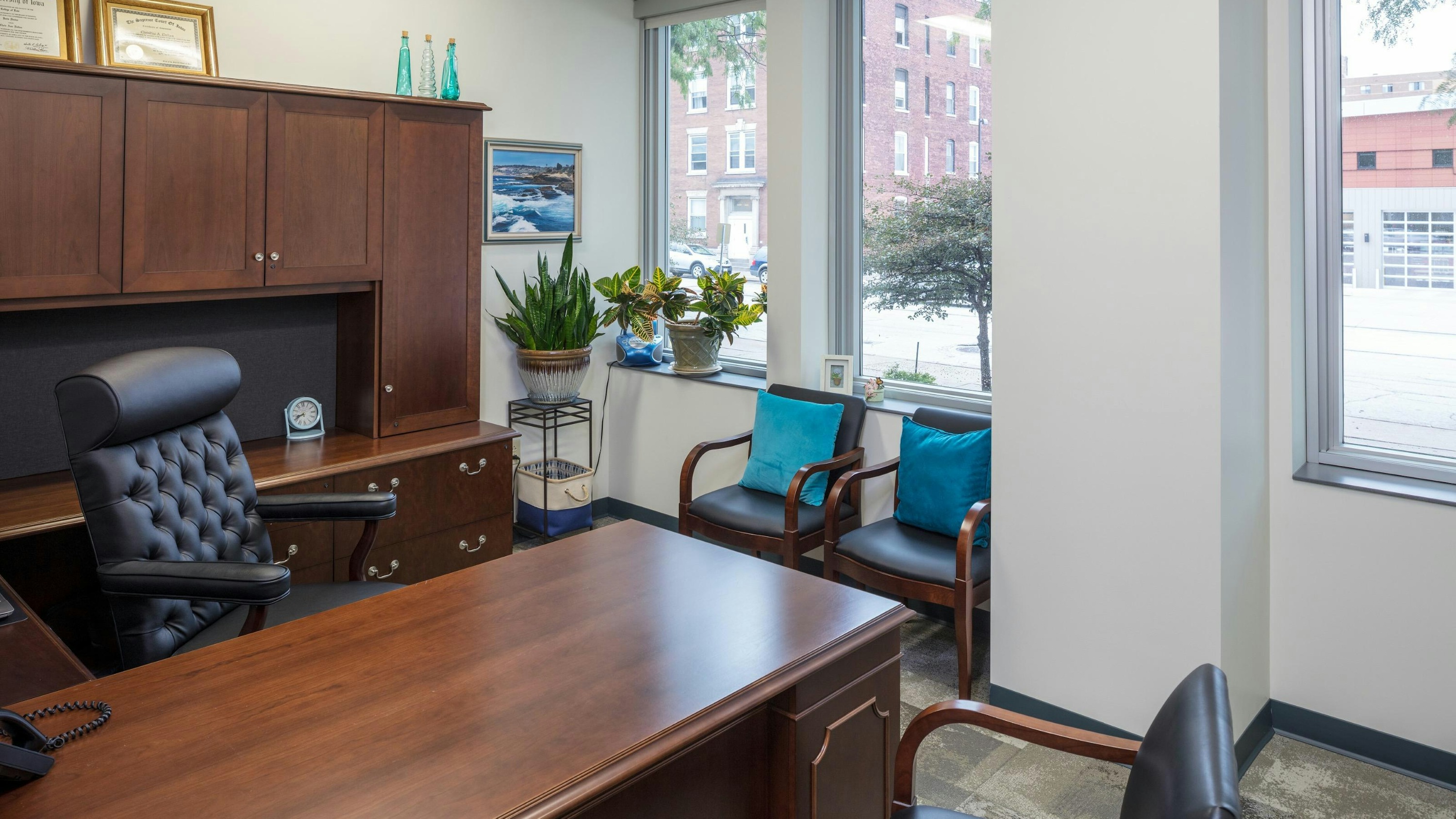


Growth, deficiencies, and aging courtrooms provided the impetus to conduct an immediate short-term needs analysis and a long-range master plan for Scott County’s judicial facilities. The County ultimately utilized a remodel of vacant space as a short-term solution to growth and additional courtrooms. The final design provided two additional courtrooms to the complex, including a larger magistrate courtroom near the entrance lobby for handling minor and traffic cases. By integrating the clerk’s office right outside this large courtroom, users may pay any fines before leaving the facility, creating synergy between the two high-volume departments and ease of public access. This project required detailed and significant coordination throughout the design and construction process to implement the plan in phases without disrupting the courts' ongoing use. Looking ahead, the master plan outlines a long-term major courtroom addition to generate greater capacity as the population grows and space needs arise.