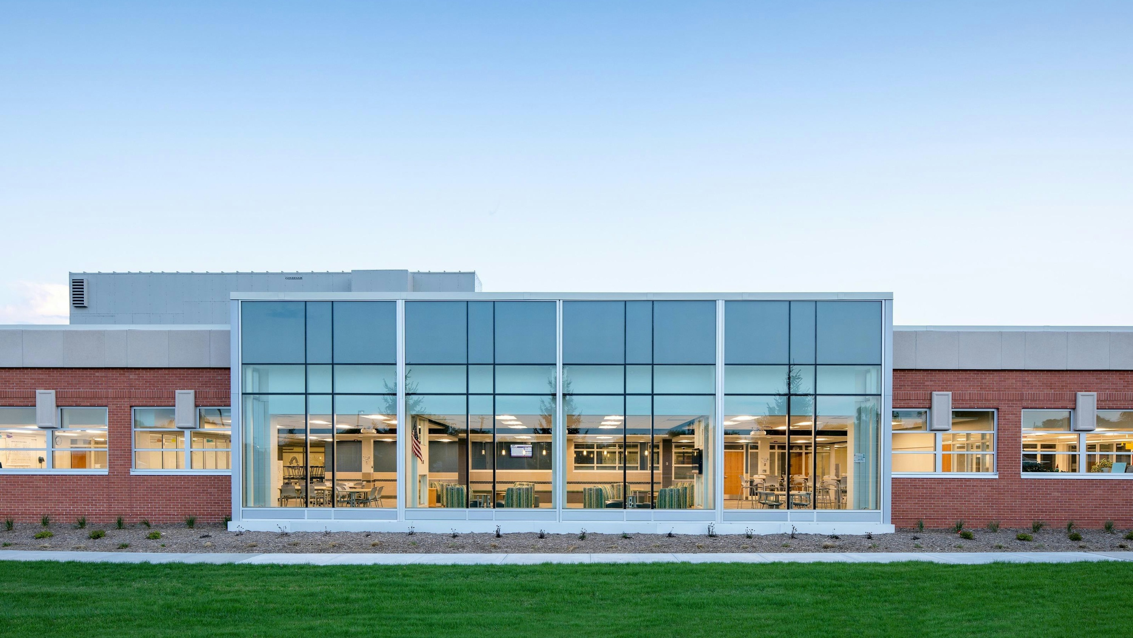
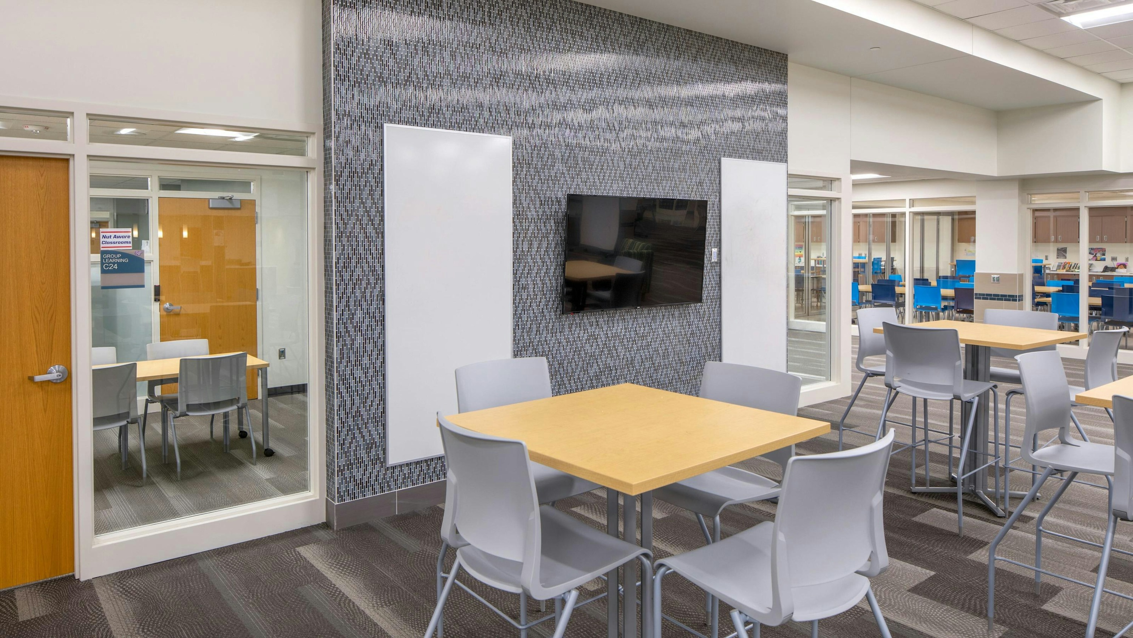
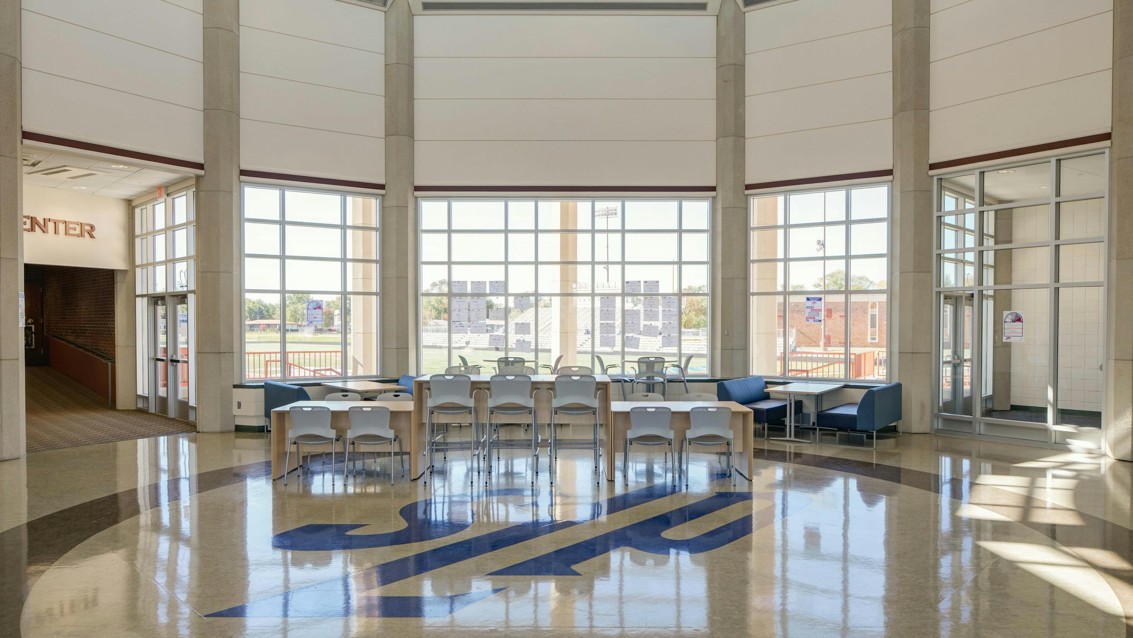
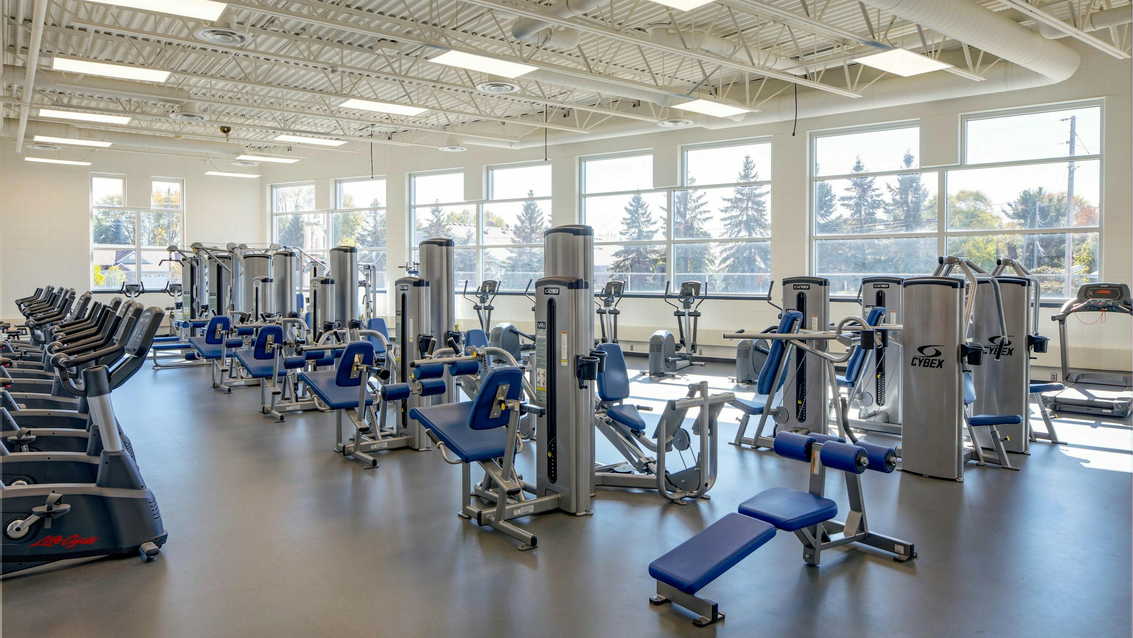
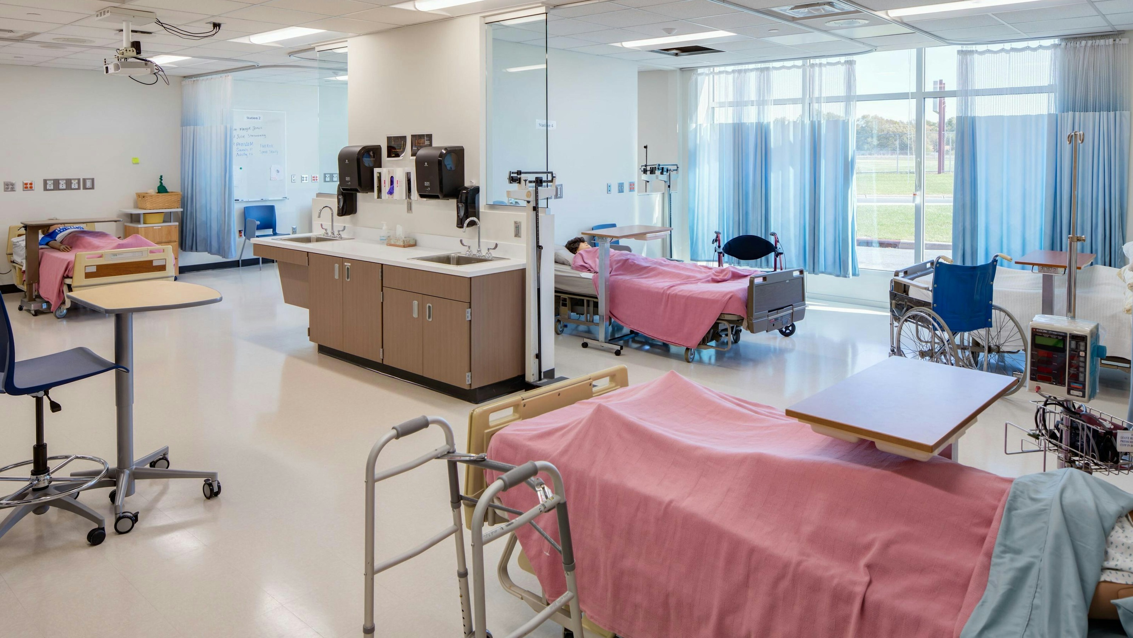
The original Spring Lake Park High School, inundated with 14 different additions between the 1950s and 1970s, needed to reuse areas of the building that still had useful life. The first series of additions and renovations reevaluate the layout of the facility, consolidating programs and services previously separated throughout the school. Creating a denser, two-story addition that serves as a clear student commons gives design a clear circulation path that connects and ties together existing portions of the school.
Most recently, after a successful referendum focused on supporting personalized learning, the additions and renovations sustain a reimagined science curriculum. The designs encourage collaboration and innovation by providing spaces with visible learning that puts learning on display. Flexibility plays a key design role, featuring movable walls, transparency between spaces, flexible furniture and technology implemented to anticipate future needs.