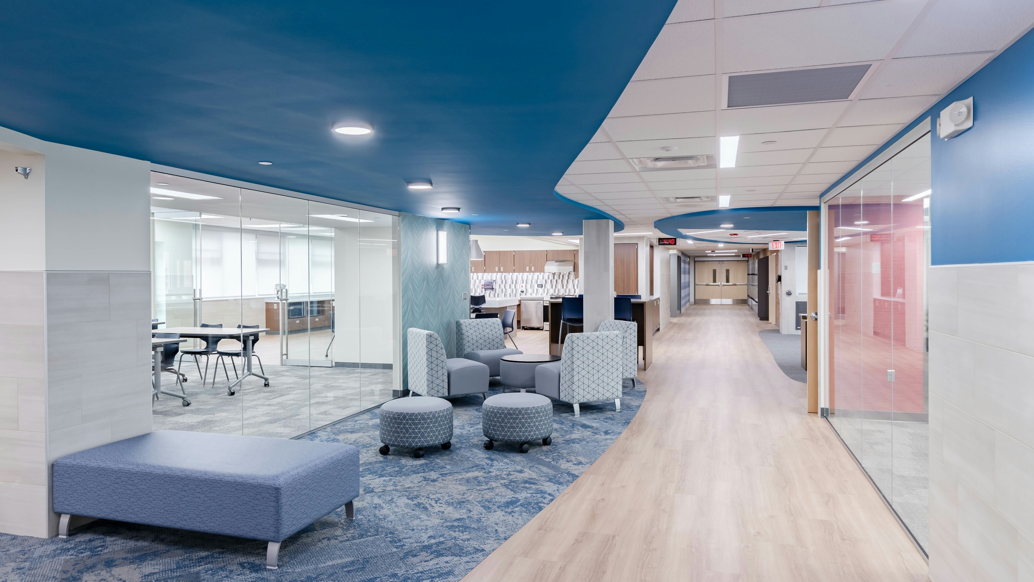
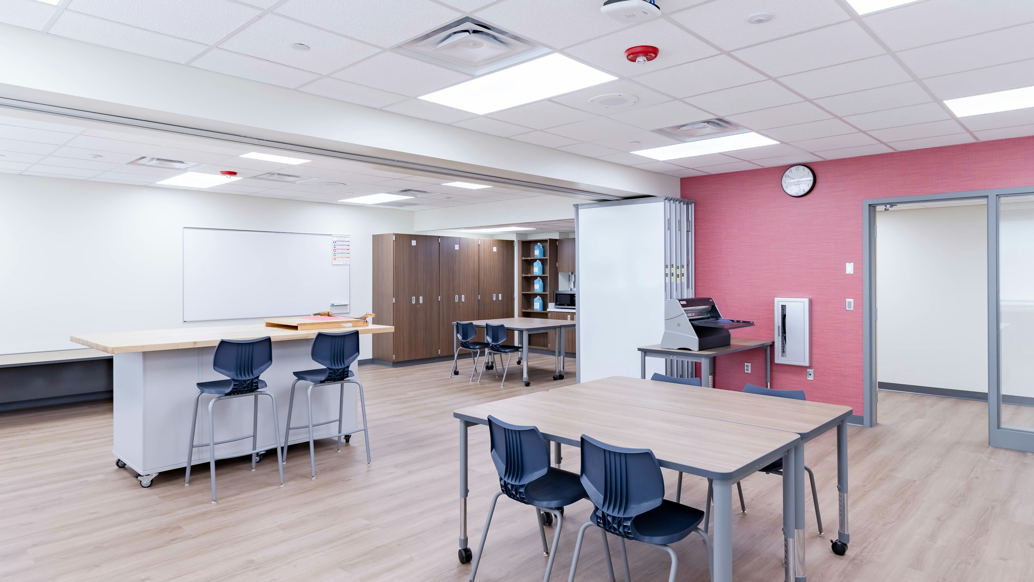
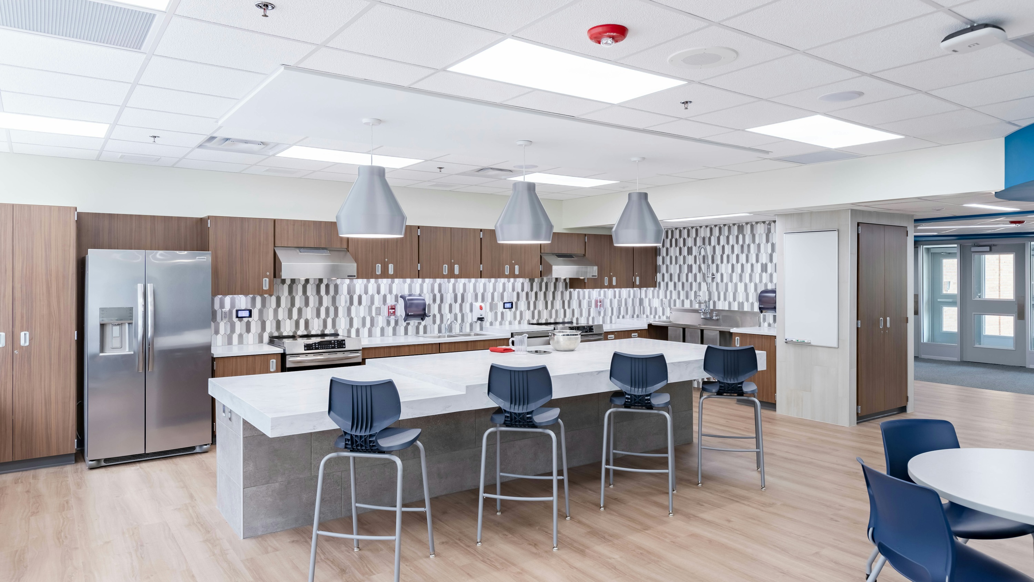
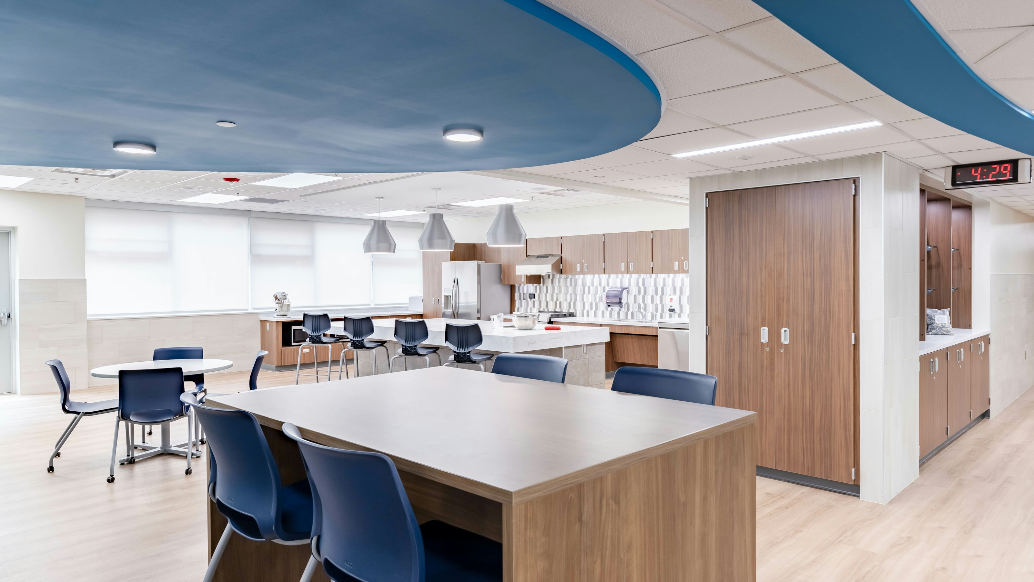
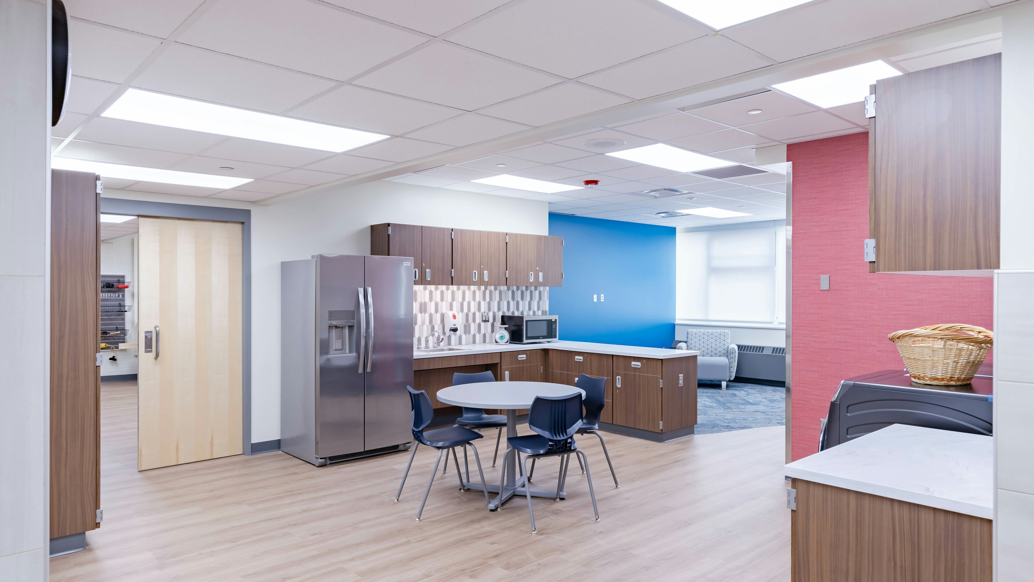
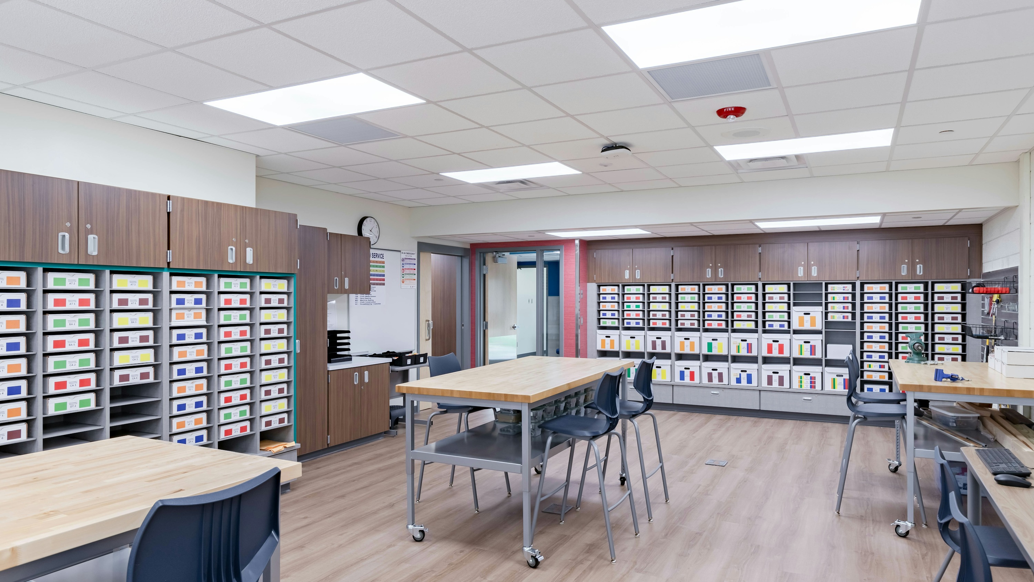
Stillwater Public Schools utilizes an existing school building to house their 18-21 transition programming. The space they occupied was a former kindergarten and elementary classroom wing that did not have appropriate amenities or sized at an adult height for the needs of the students. The District utilized long-term facilities management (LTFM) and capital funds to focus their renovation on this specific program by creating a safe and accessible space that focuses on flexible learning, a social commons to simulate adult work and life experiences, and creating opportunities to connect with and meet the needs of all students and their abilities. All the spaces have connection and visibility of various levels to support supervision and creating a community for the students.
Classrooms were created for learning with focus on hands-on instructional activities. A multi-functional commons supports both extended learning and socialization but as well as food-service skill building. A small ‘home-living’ suite was designed for students to have an environment to help teach household responsibilities as well as personal hygiene. The project included a staff office, small group rooms for use by student as well as Student Support Services and outside partnerships, two sensory rooms and a large motor room. Upon entering the space, you are greeted with a reception area where students can easily identify their rides for off-site job opportunities, as well as a retail space to sell the goods that are created on-site.