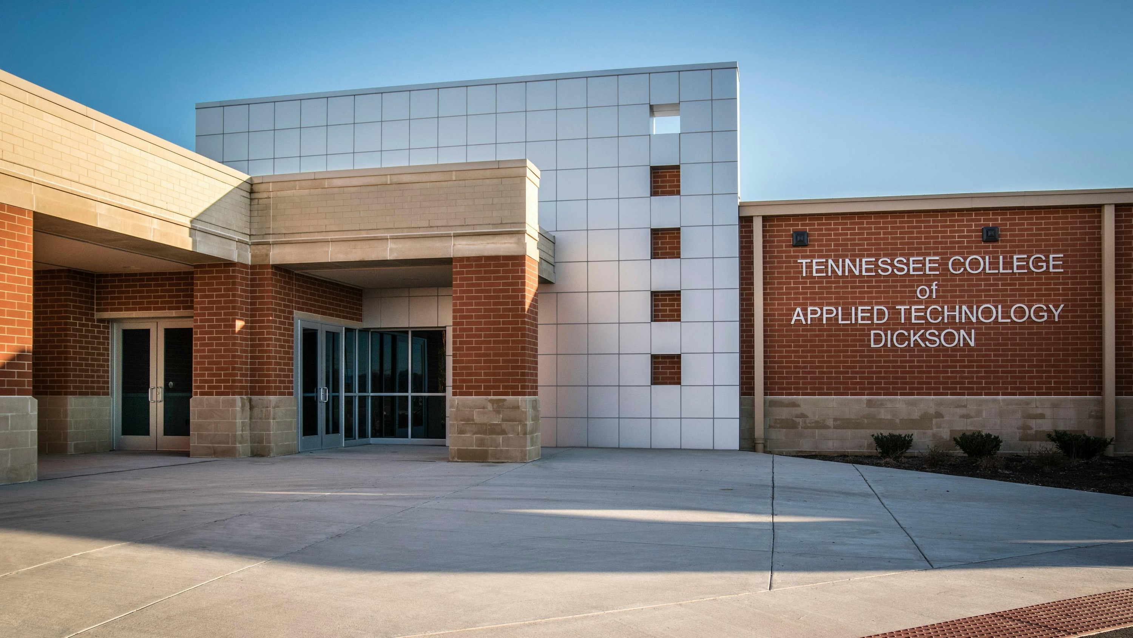
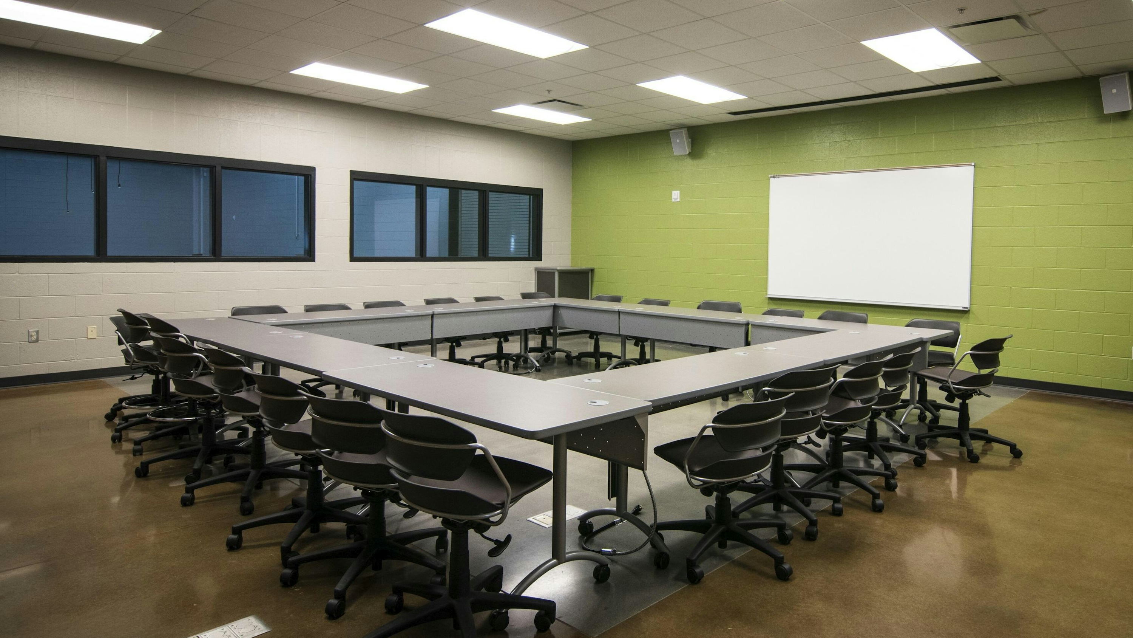
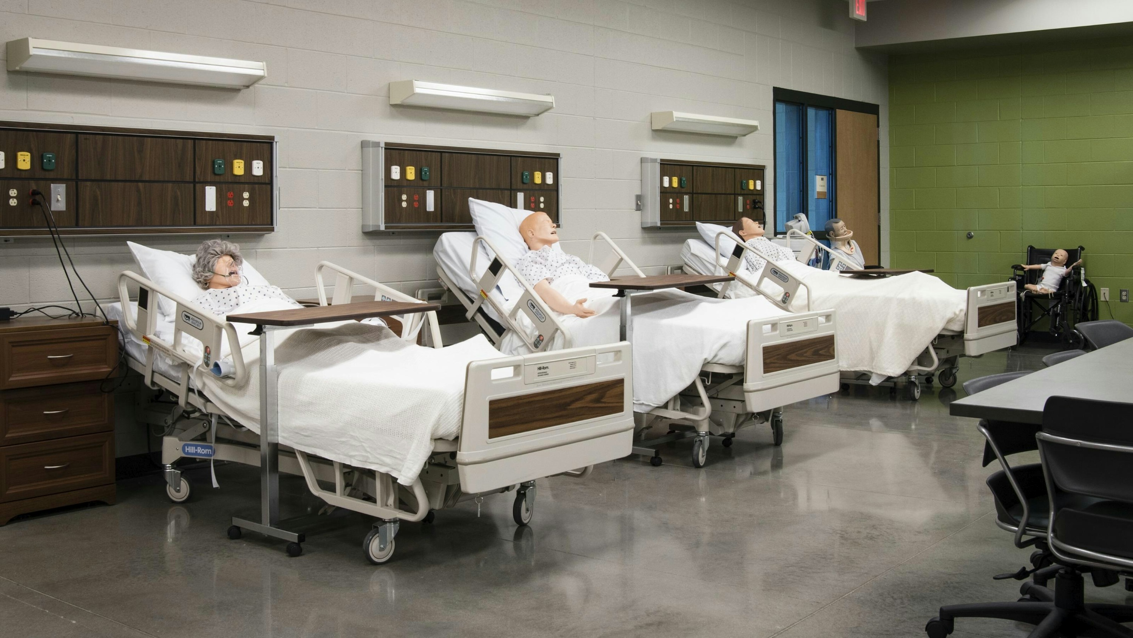
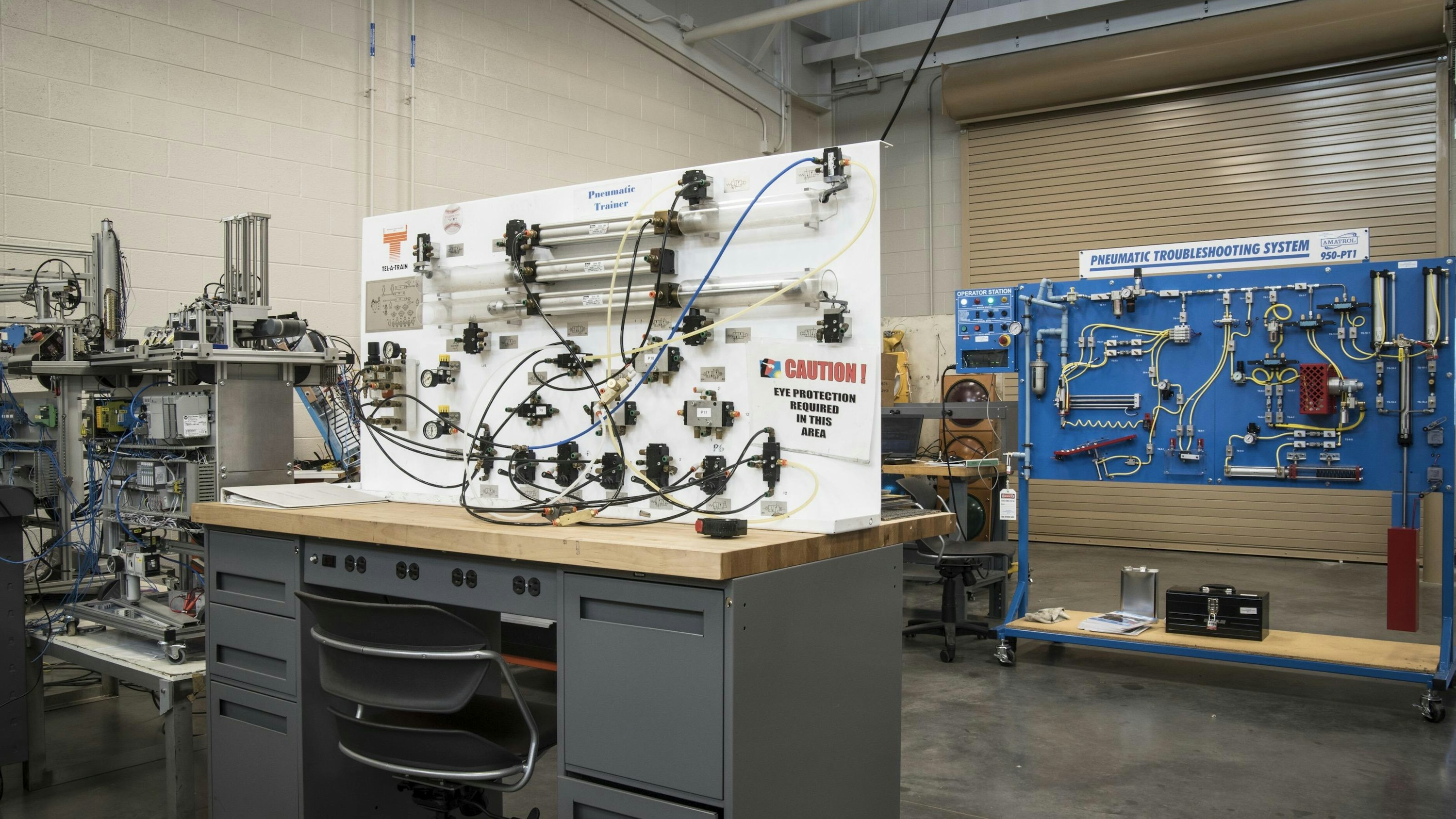
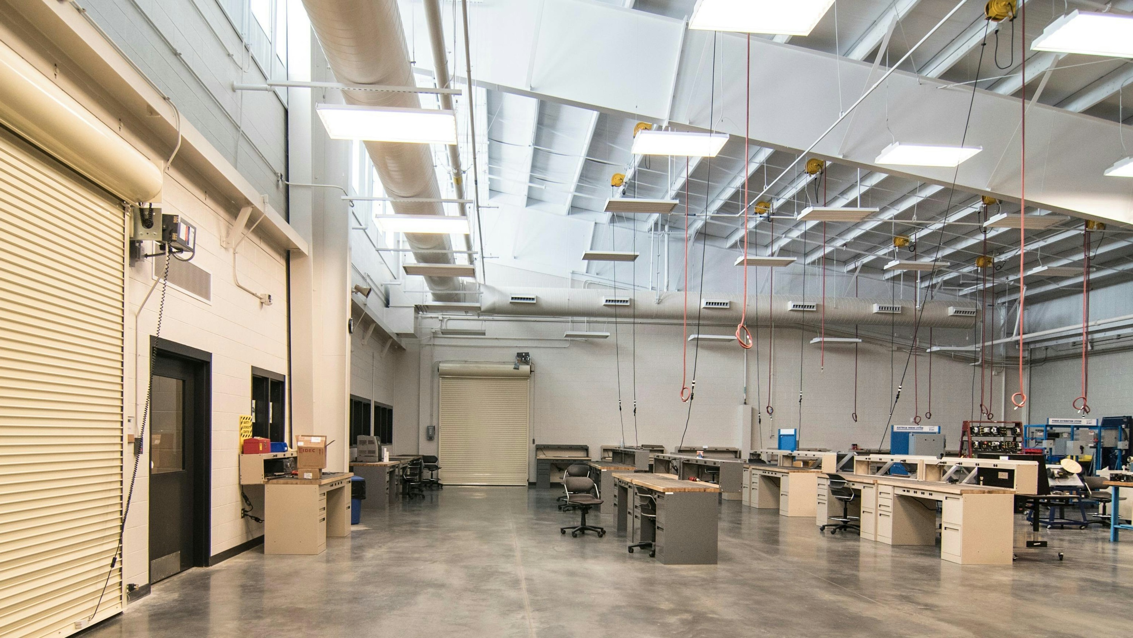
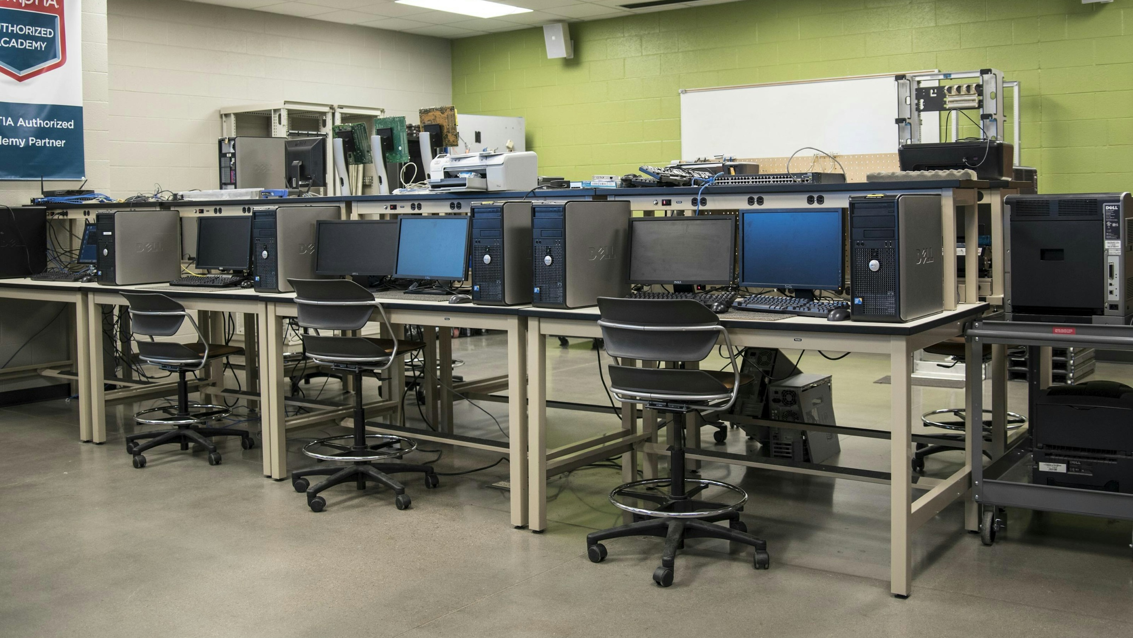
This technology center located just off Guthrie Highway in Clarksville, Tennessee, is a 65,000-square-foot training facility known as the Tennessee College of Applied Technology – Dickson. Formerly known as the Tennessee Technology Center, this facility is part of the Tennessee Board of Regents Higher Education System.
The building provides classroom and lab space for hands-on training for students studying technical programs like cosmetology, nursing, welding, and mechatronics covered outdoor lab space for programs such as welding and industrial maintenance is provided along the rear of the building with ample storage and training space.
Flexibility was a key design aspect of this project, and our team designed the space to accommodate multiple courses and class needs. The interior finishes reflect industrial design elements, a choice that unifies the aesthetics of the College with the coursework of the students. Stained concrete creates a neutral and low maintenance flooring solution that works throughout the facility. Seating areas were added in the corridors to maximize space usage and offer alternate break areas for students.
This expansion enlarged the facility to 82,000-square-feet and included new access drives, a parking lot, and a 57,000-square-feet heavy-duty concrete service area. The new parking lot, designed with connecting sidewalks, landscape islands with trees, and site lighting, accommodates 350 cars including 11 accessible spaces.
With design criteria explored for this facility, Wold created a prototype that could be used in future centers for the Tennessee College of Applied Technology system.