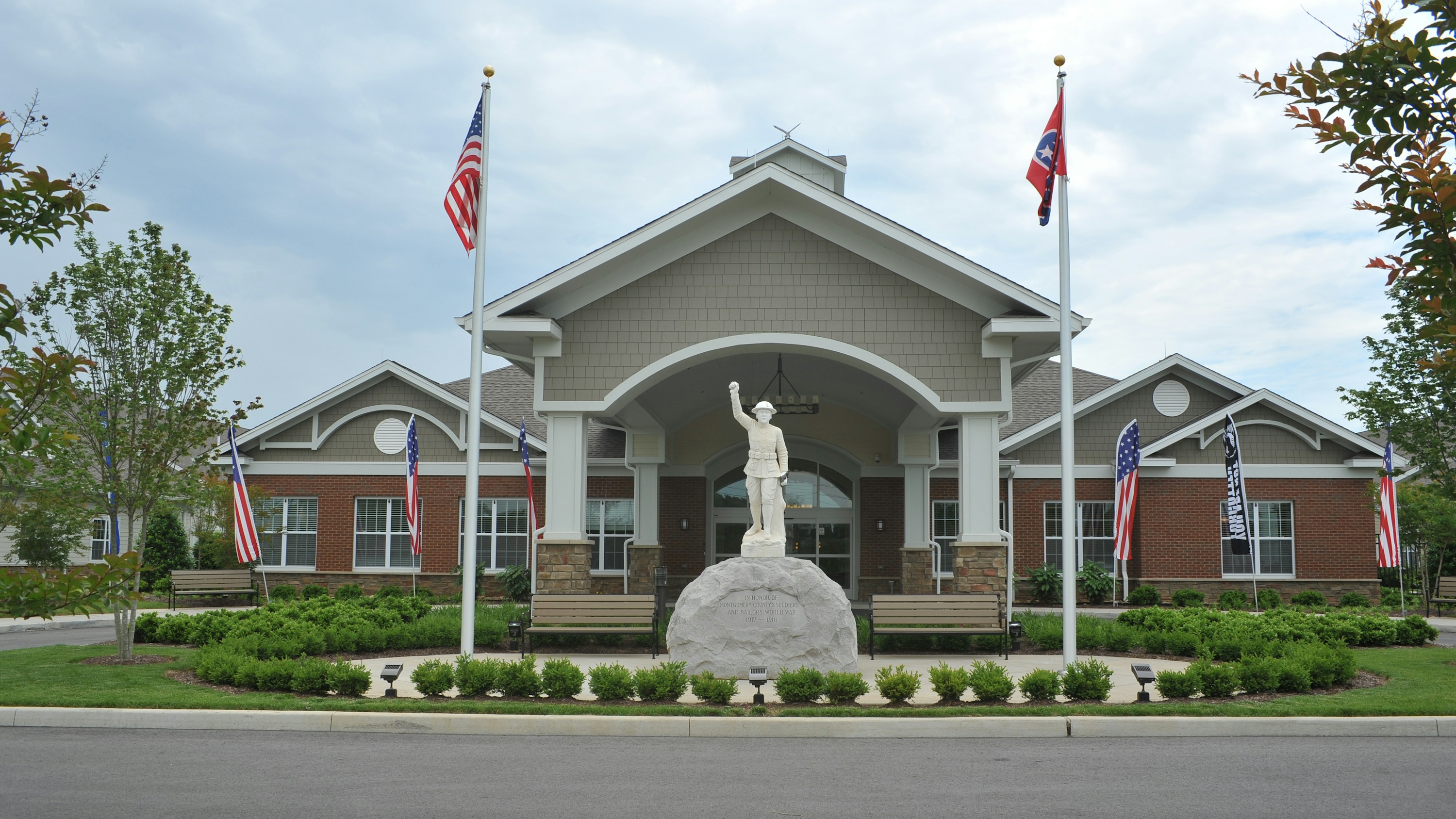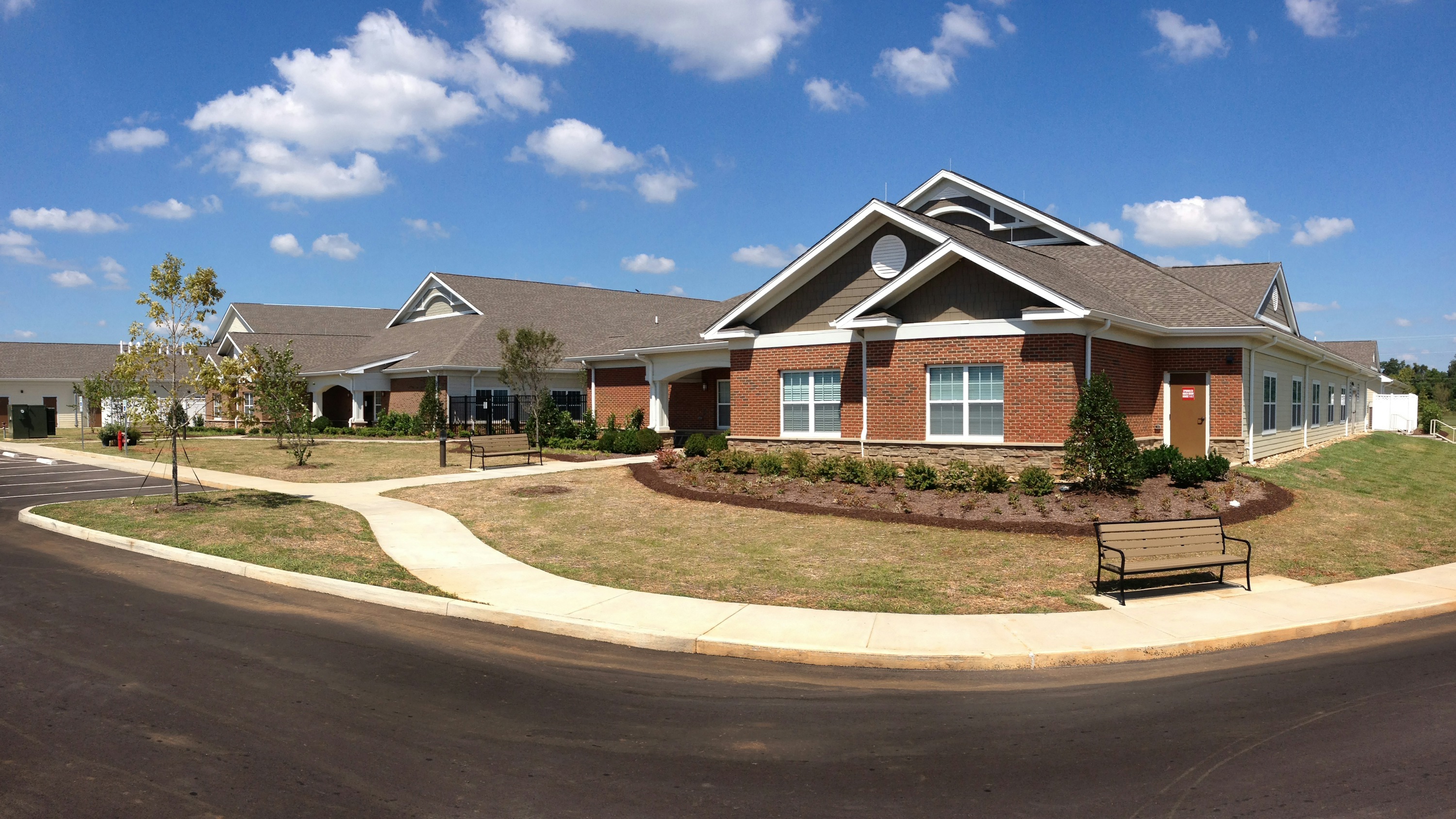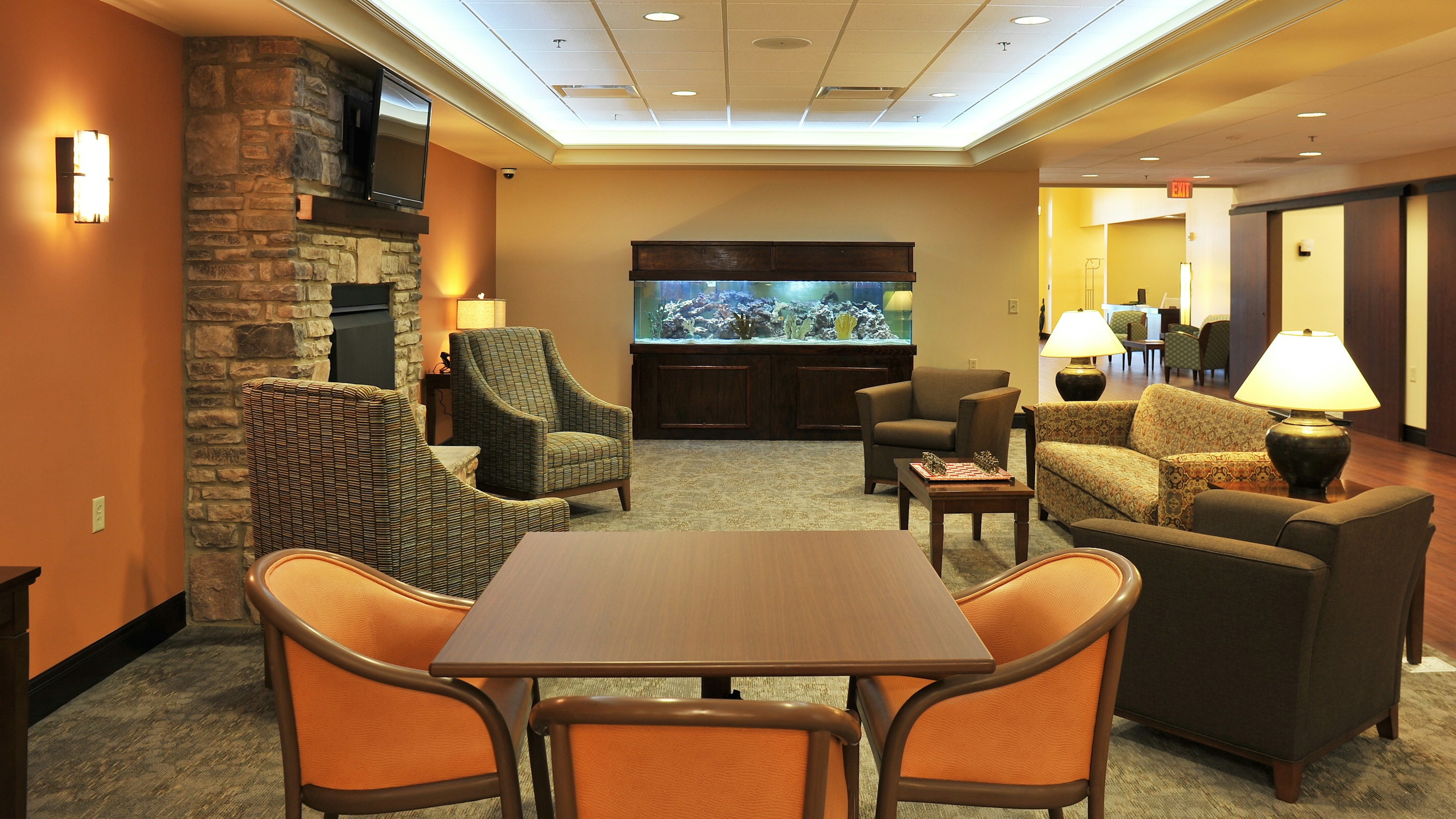




The Tennessee Veterans’ Home in Clarksville, TN consists of nine one-story houses for twelve residents each and a central community center for residents, staff, and guests. Each house features a private exterior front door entry, parking, and individual living, dining, and kitchen areas. Two houses share an exterior courtyard that includes wandering paths and outdoor covered seating.
The community center is warm and inviting and features a great room, chapel, activity room, media center, bistro, and hair salon to create a town center feel. Outdoor seating is located adjacent to the bistro.
Natural lighting and exterior views were optimized in the houses and community center at the TN Veterans’ Home. Each house includes a side porch that connects to the courtyard. Wayfinding for residents, staff, and guests was utilized as an essential tool in space planning. Inside each house, the living room and dining room (separated by a gas fireplace) are open and inviting and feature a vaulted ceiling. Residents share a country kitchen and serving pantry in each home.